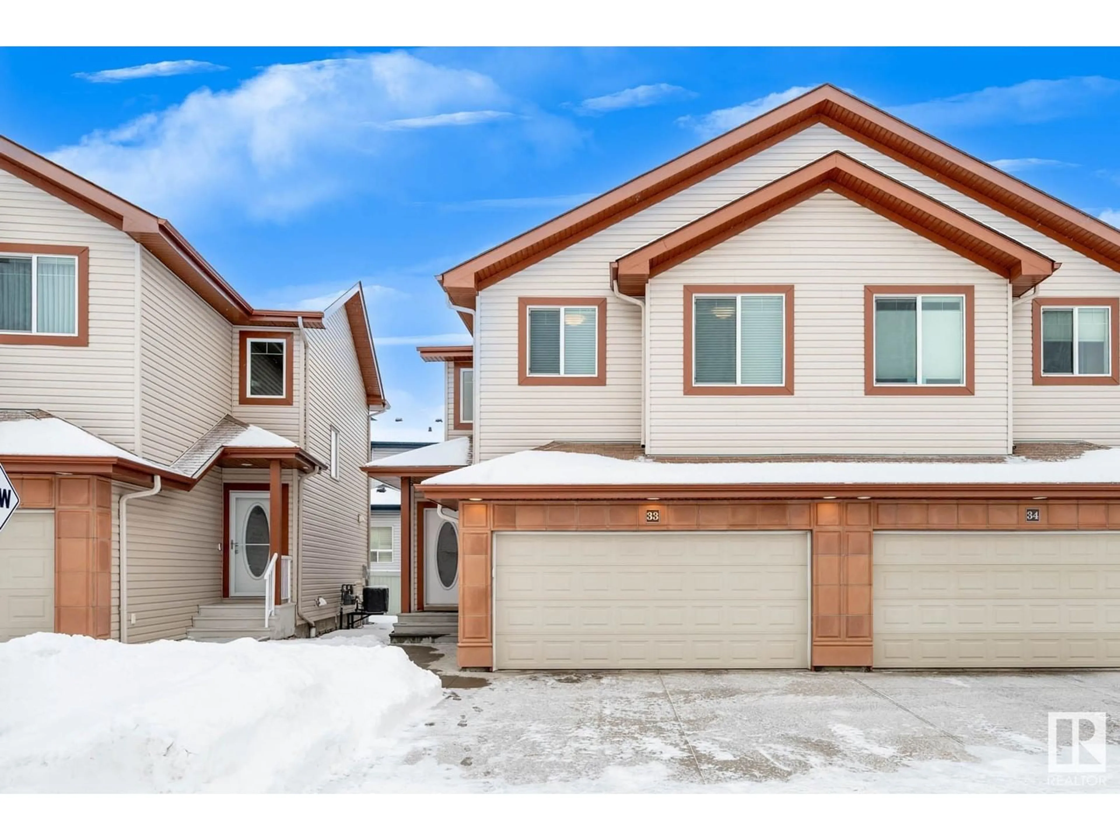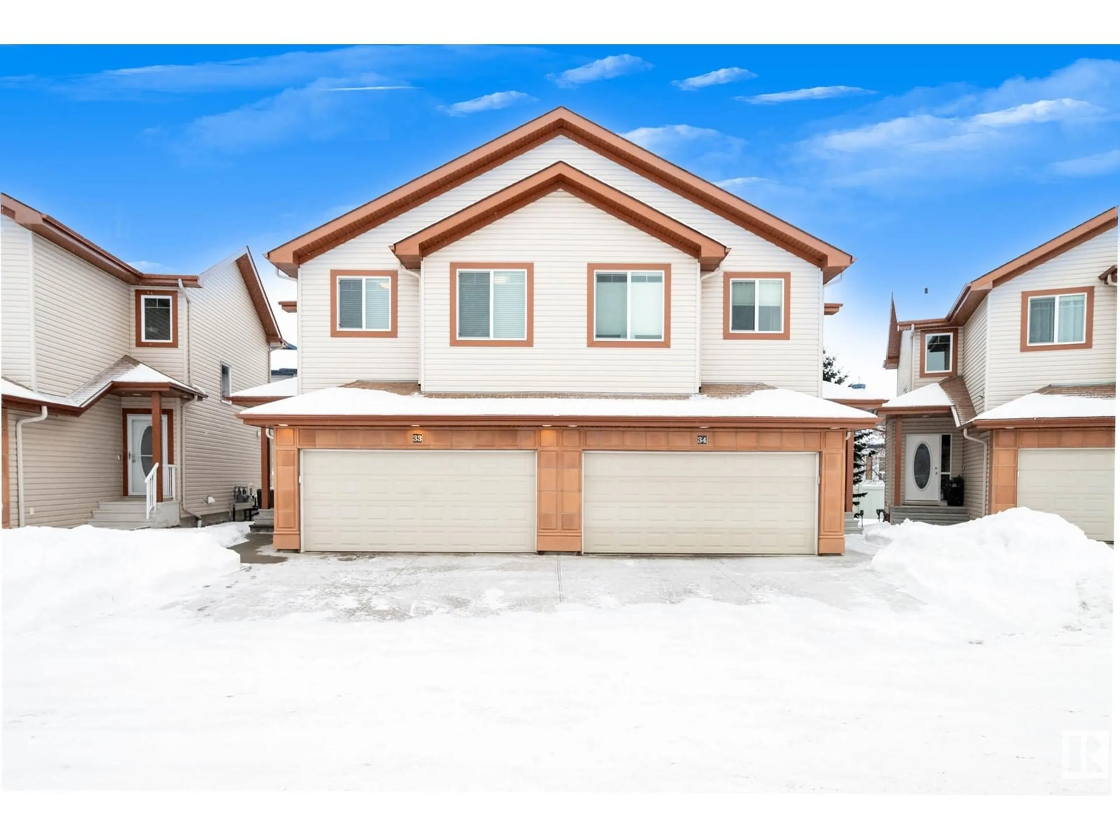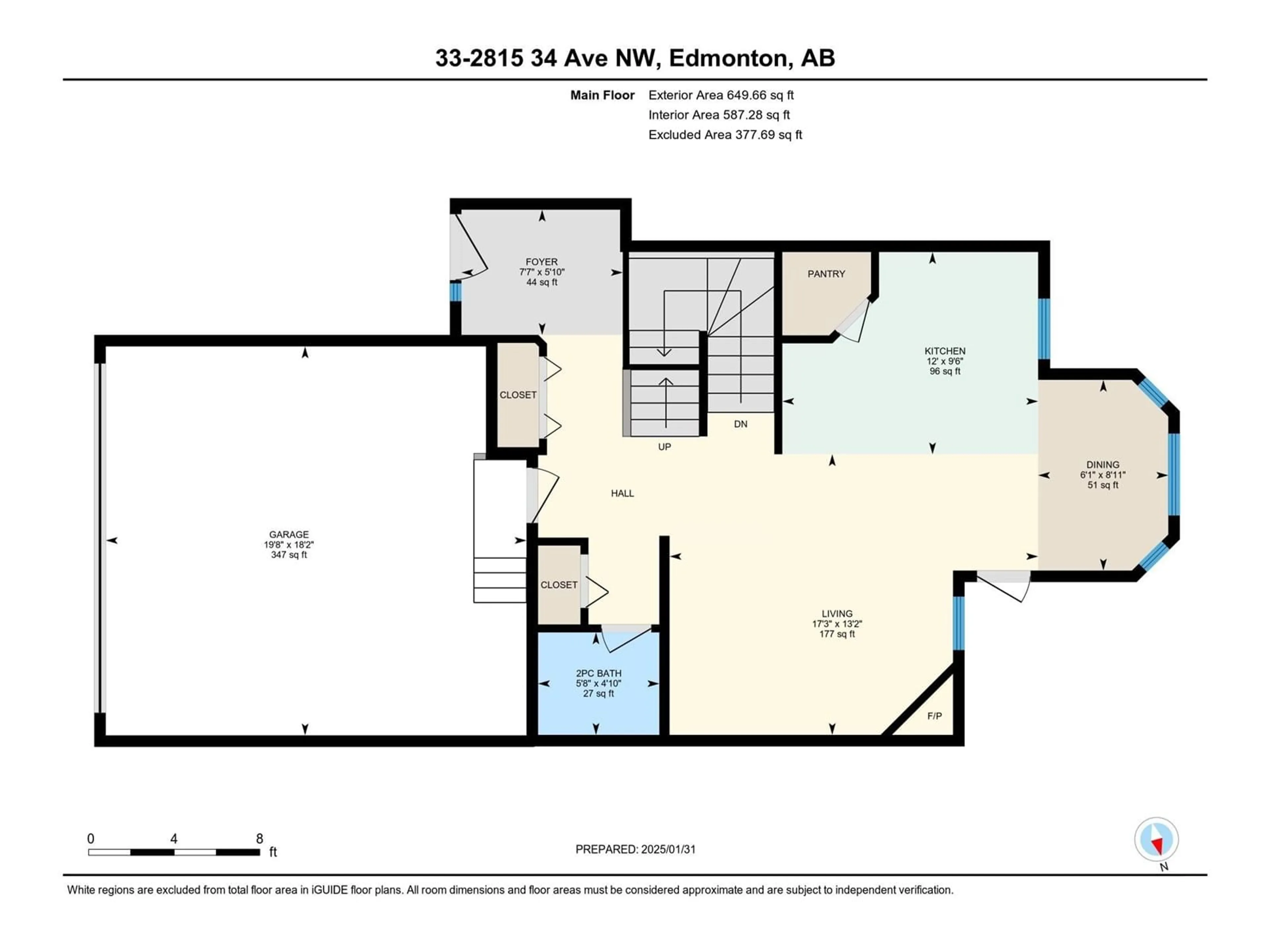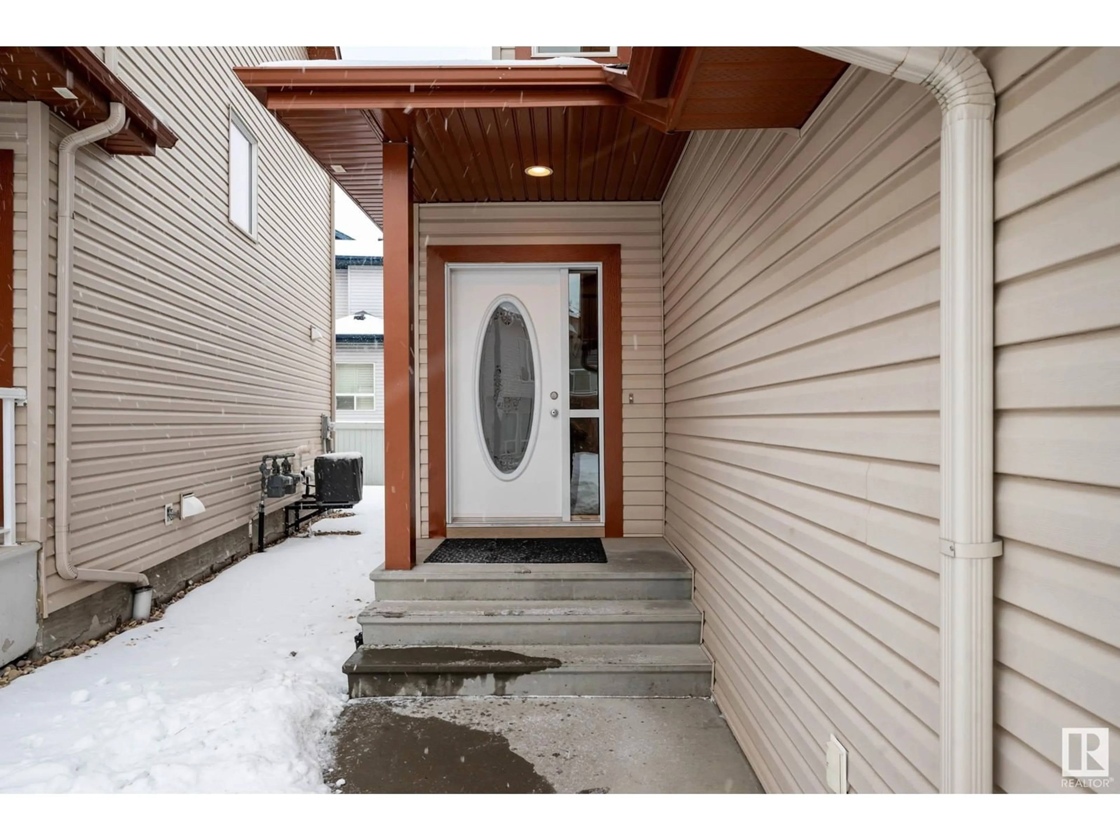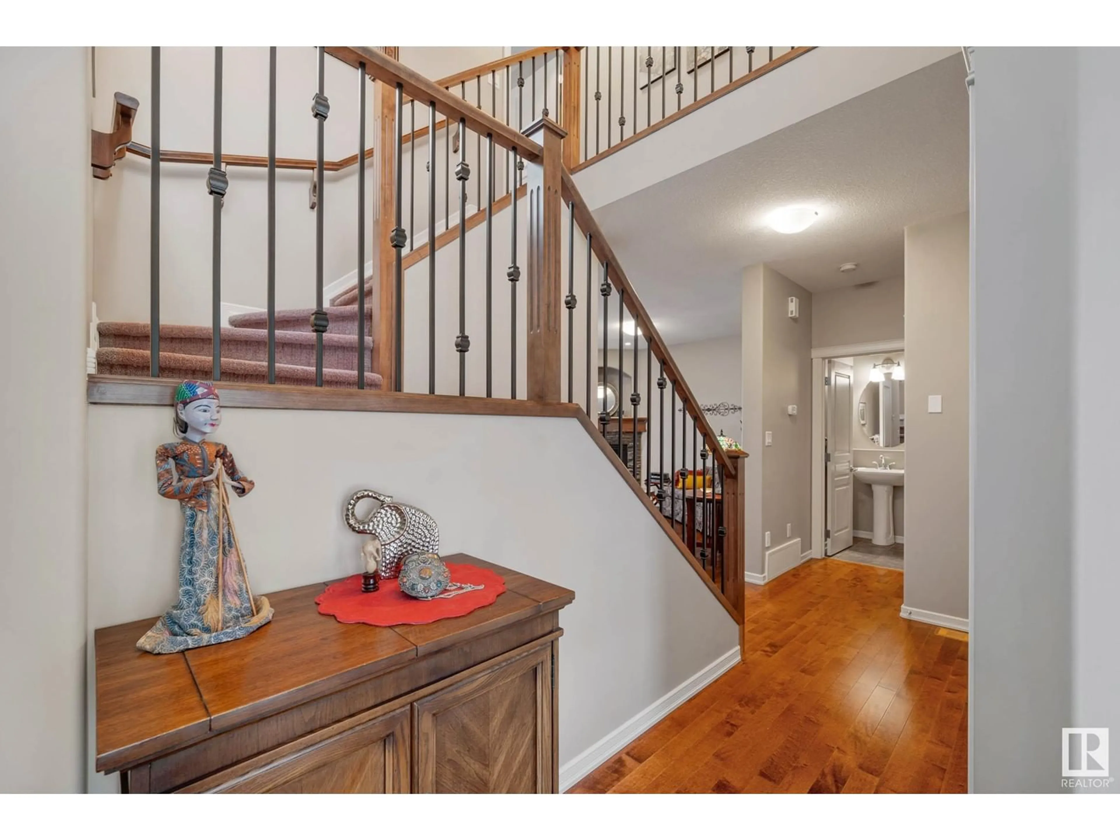#33 2815 34 AV NW, Edmonton, Alberta T6T0K7
Contact us about this property
Highlights
Estimated ValueThis is the price Wahi expects this property to sell for.
The calculation is powered by our Instant Home Value Estimate, which uses current market and property price trends to estimate your home’s value with a 90% accuracy rate.Not available
Price/Sqft$271/sqft
Est. Mortgage$1,718/mo
Maintenance fees$353/mo
Tax Amount ()-
Days On Market7 days
Description
Beautiful 1475 sq ft, 4 bdrm + 3.5 bath executive duplex townhome with fully finished basement & double attached garage – welcome to Trails of Millcreek Estates! Main floor features lovely entryway, open-concept kitchen/dining room/living room, cozy gas fireplace, gorgeous hardwood floors & 2 pc bath. Kitchen has granite countertops, upgraded stainless steel appliances, corner pantry, bright windows & patio door leading to west deck w/ gas bbq hook-up. Upstairs, 3 large bdrms + 2 full baths & laundry. The primary ensuite has jetted tub, separate shower, walk-in closet, & beautiful balcony. Downstairs is fully-finished with 4th bdrm, full bath & spacious family room. Other features of this spotless property include: Central A/C, Hunter Douglas blinds, wired for security system, surround sound w/ speakers (bsmt), 9 ft ceilings (main&bsmt), insulated dbl garage w/ overhead “mezzanine” storage+quick access to trails and all amenities. Adult only 18+ complex.Condo fees = $353.44 per month. Welcome home! :) (id:39198)
Property Details
Interior
Features
Upper Level Floor
Bedroom 2
8'9" x 13'6Primary Bedroom
11'7" x 12'Bedroom 3
9' x 11'5"Exterior
Parking
Garage spaces 4
Garage type Attached Garage
Other parking spaces 0
Total parking spaces 4
Condo Details
Amenities
Ceiling - 9ft
Inclusions
Property History
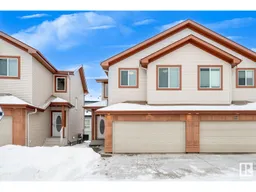 47
47
