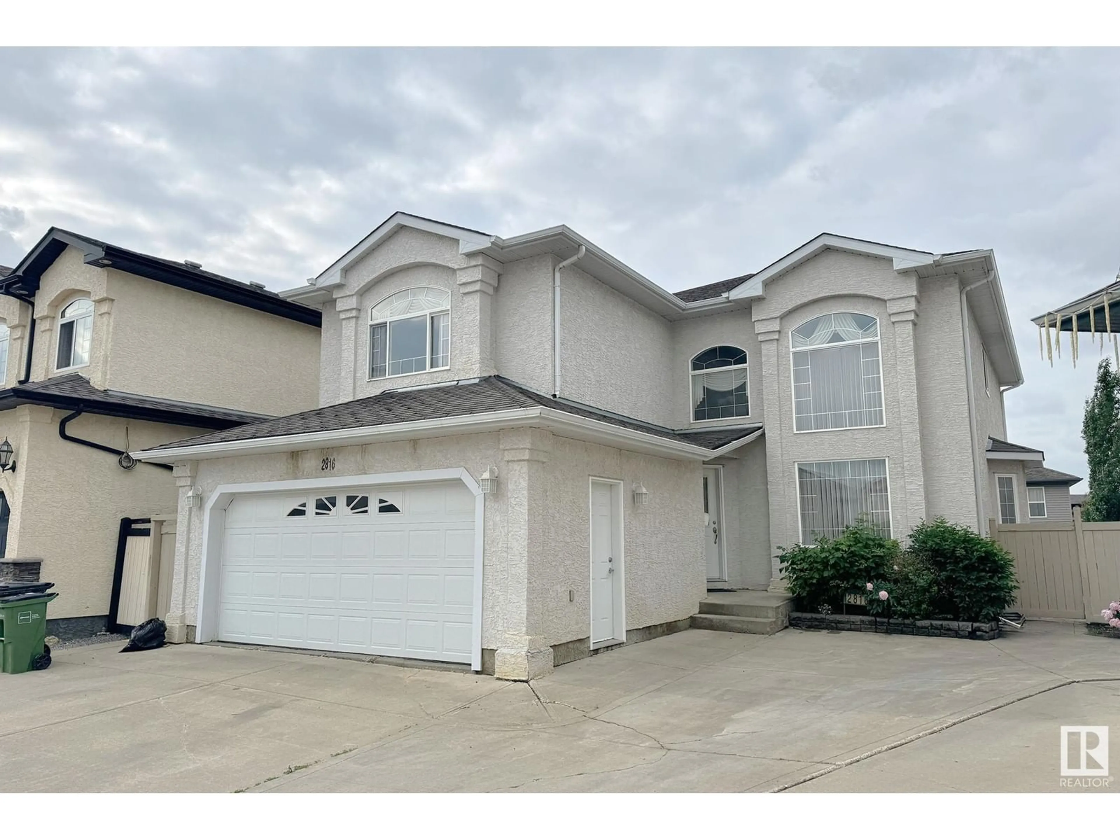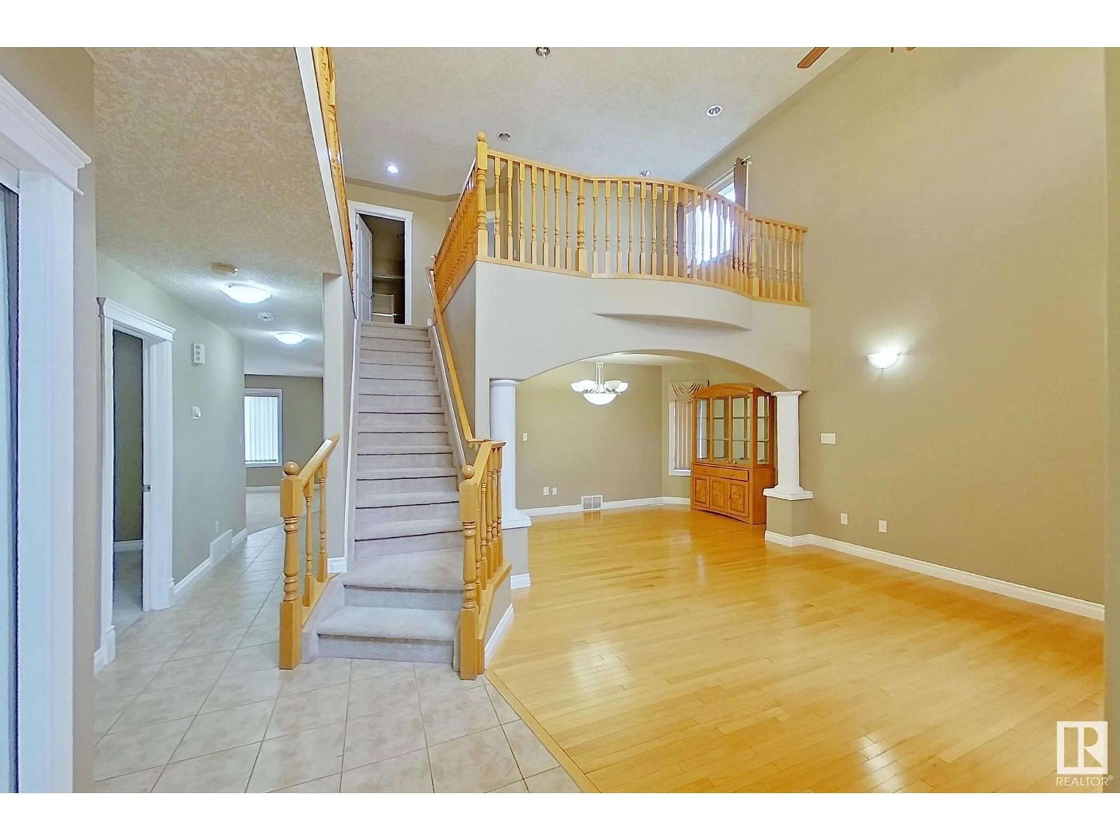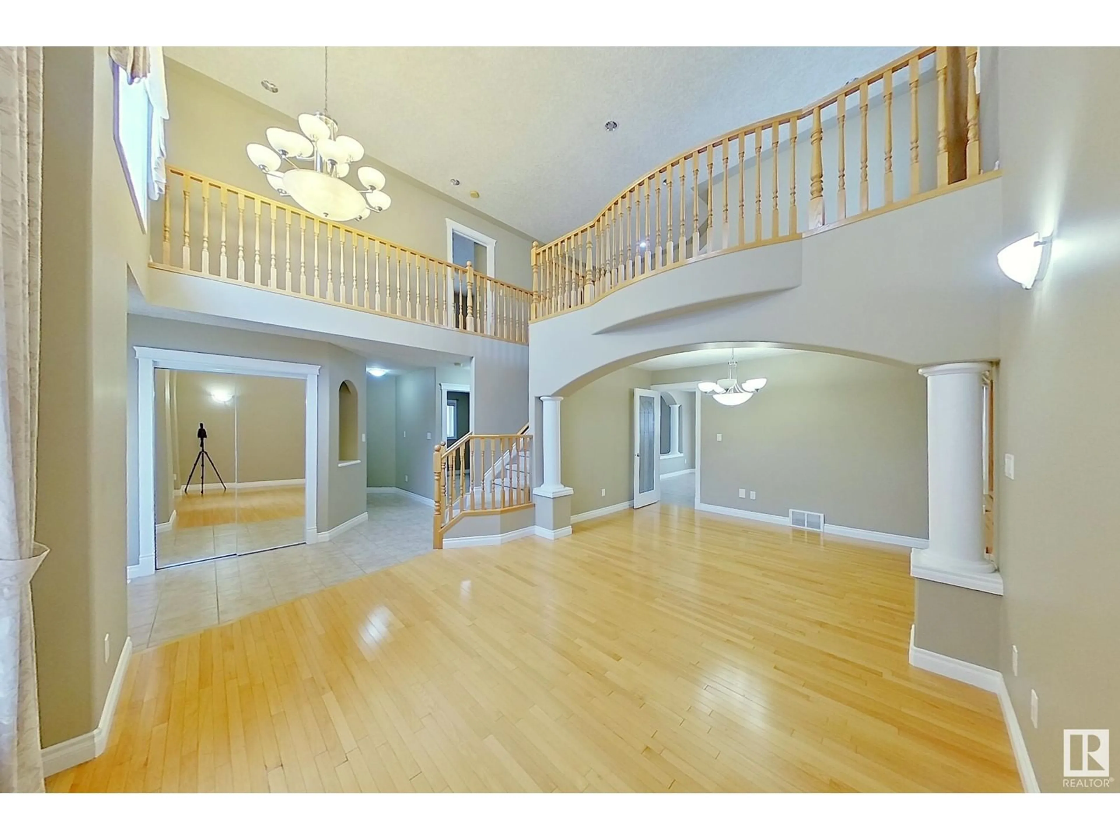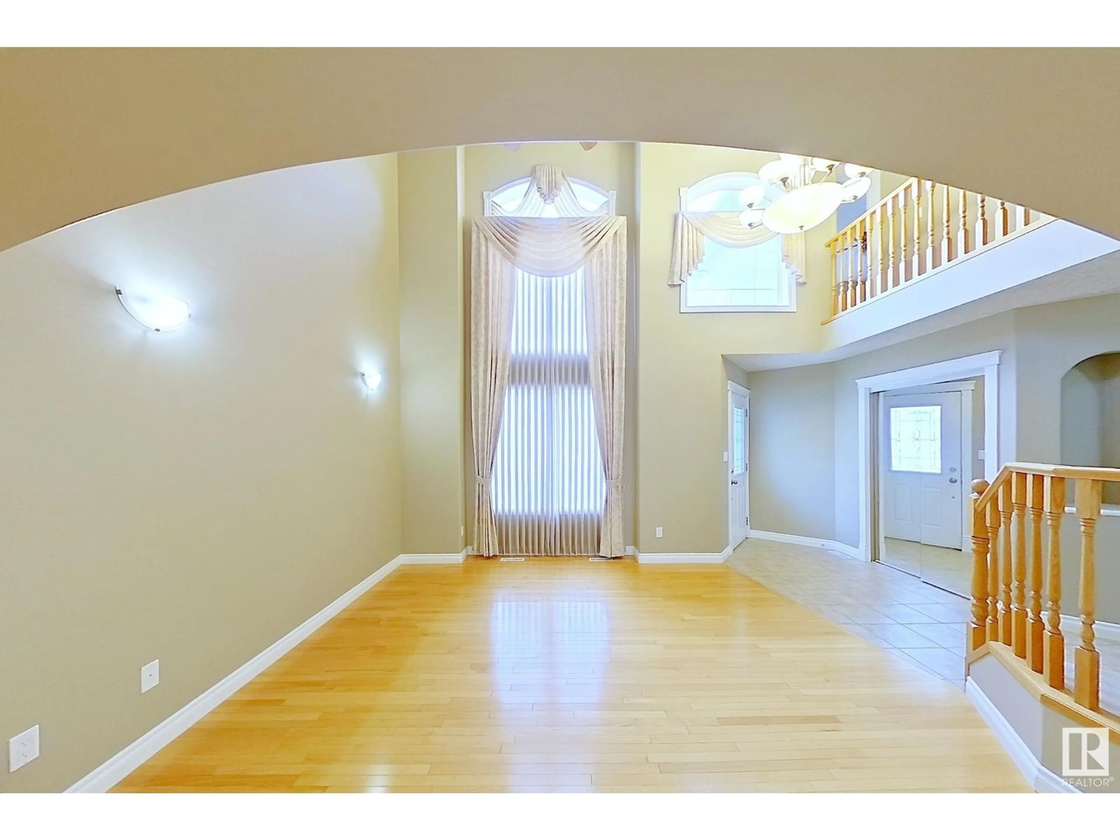2816 34A AV NW, Edmonton, Alberta T6T1Y8
Contact us about this property
Highlights
Estimated ValueThis is the price Wahi expects this property to sell for.
The calculation is powered by our Instant Home Value Estimate, which uses current market and property price trends to estimate your home’s value with a 90% accuracy rate.Not available
Price/Sqft$264/sqft
Est. Mortgage$2,873/mo
Tax Amount ()-
Days On Market165 days
Description
Nestled in a picturesque crescent, this 2,524.80 sqft single-family home features seven spacious bedrooms and four full bathrooms, perfect for a large family. The main floor boasts a bright, open layout with a modern kitchen, formal dining area, and a cozy living room. The master suite includes a luxurious en-suite bathroom. The fully finished basement, with a side entrance, adds versatility and extra living space, ideal for an in-law suite . Additional amenities include an attached two-car garage, a convenient laundry room, and a beautifully landscaped yard, creating a perfect blend of elegance and functionality. (id:39198)
Property Details
Interior
Features
Main level Floor
Dining room
4.37m x 2.6mKitchen
6.13m x 4.3mLiving room
4.12m x 3.8mFamily room
4.93m x 4.3m



