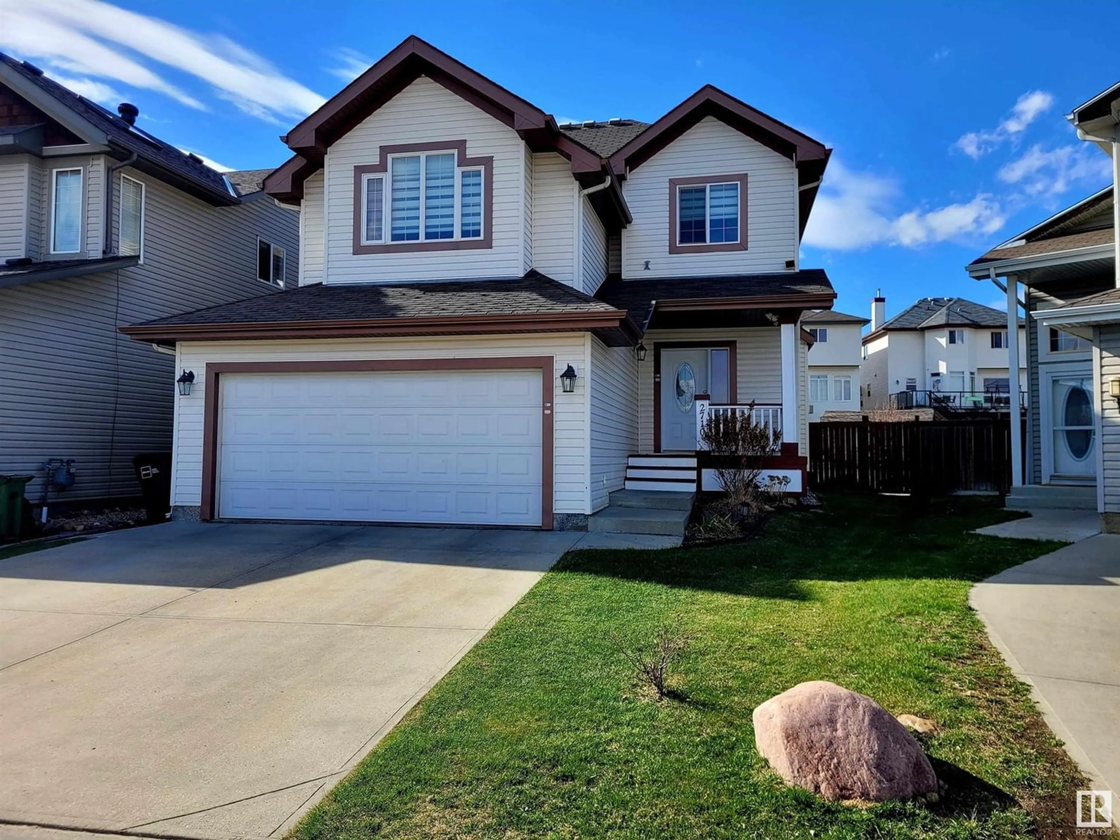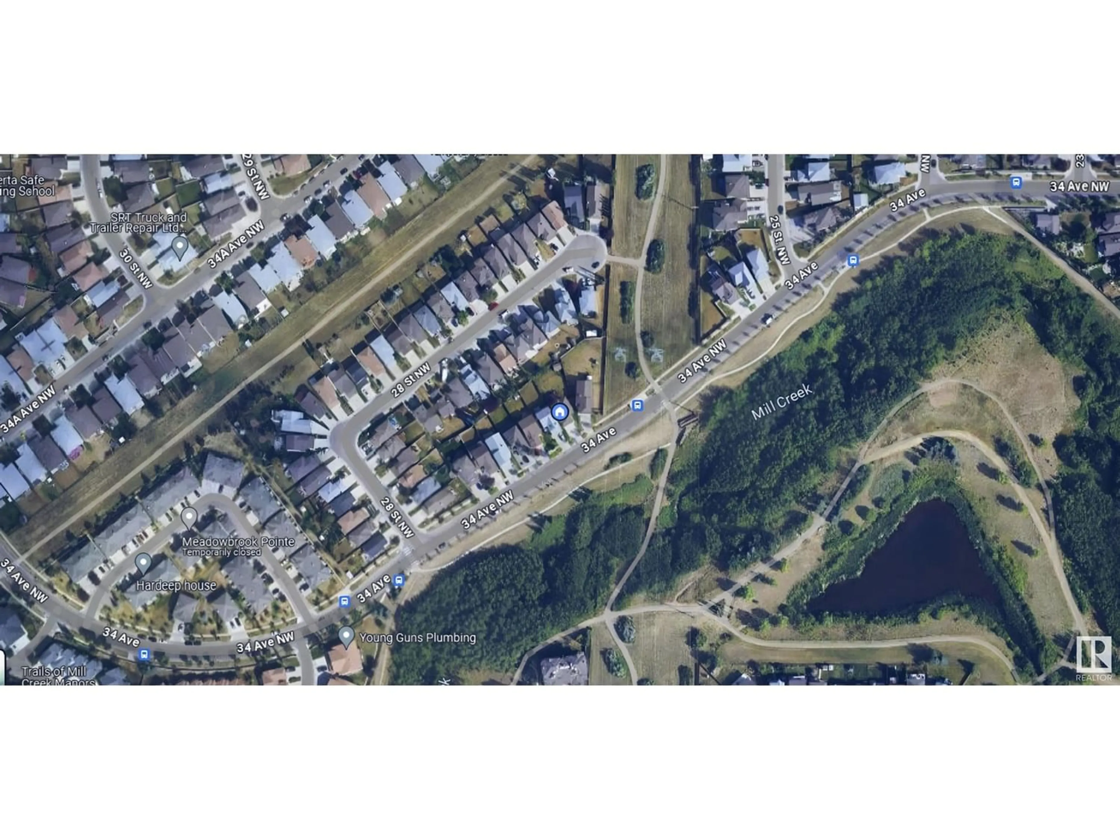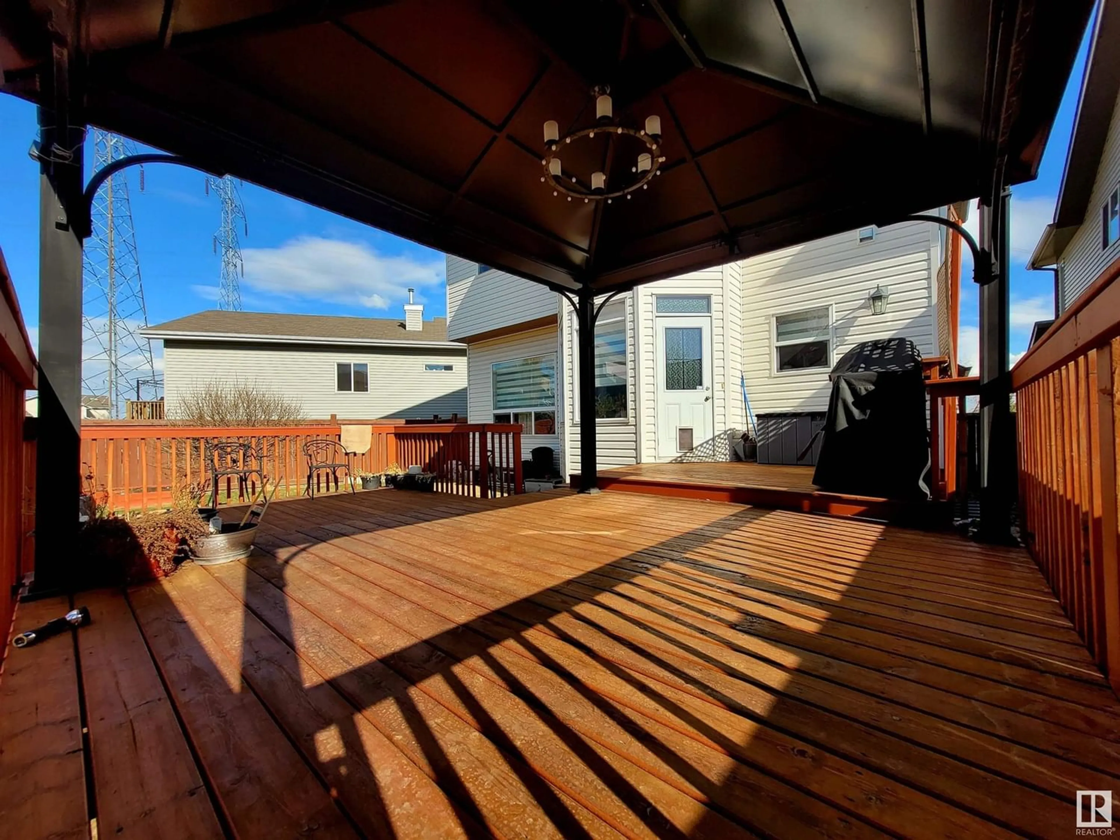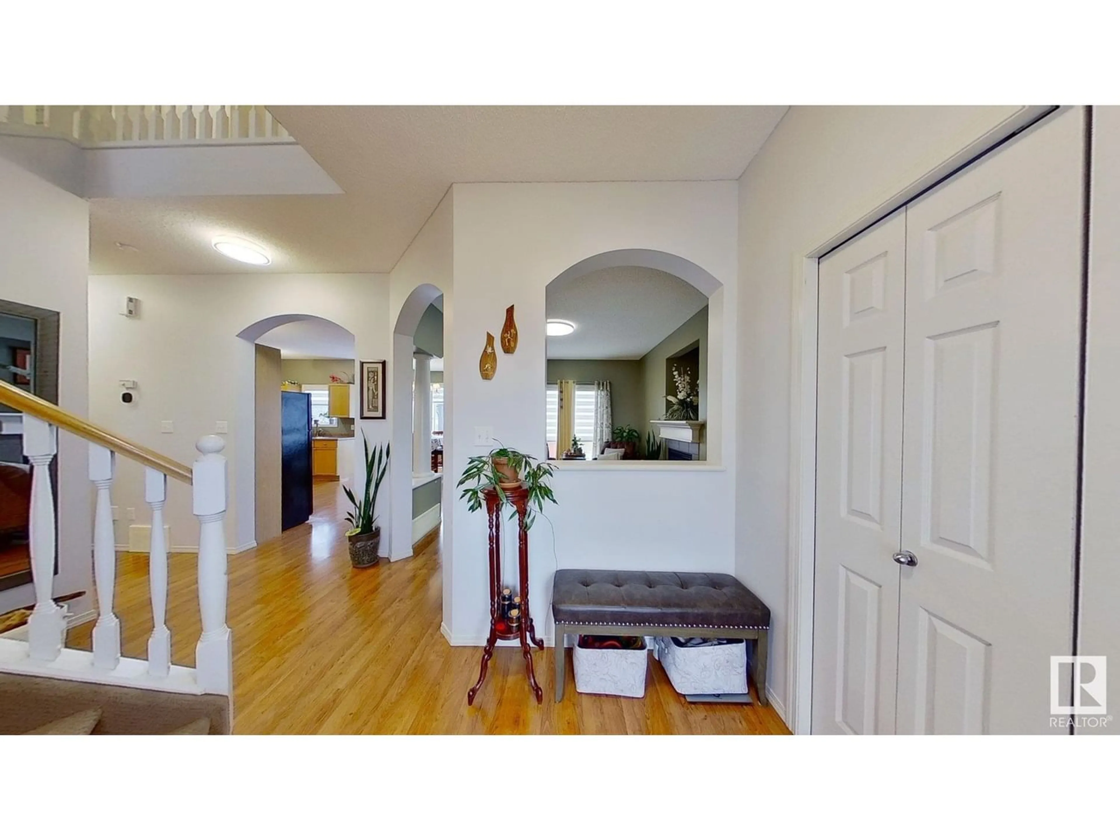2710 34 AV NW, Edmonton, Alberta T6T2A6
Contact us about this property
Highlights
Estimated ValueThis is the price Wahi expects this property to sell for.
The calculation is powered by our Instant Home Value Estimate, which uses current market and property price trends to estimate your home’s value with a 90% accuracy rate.Not available
Price/Sqft$297/sqft
Est. Mortgage$2,233/mo
Tax Amount ()-
Days On Market234 days
Description
Location Location! This meticulously maintained property facing the ravine features 3 bedrooms & 2.5 baths situated on a 6450 sq ft pie-shaped lot. You'll be greeted by an inviting open-concept main floor bathed in natural light streaming through large windows that offer breathtaking views of the ravine. The cozy living room, complete with a gas fireplace, provides the perfect spot to unwind on chilly evenings. Upstairs, a bonus room with vaulted ceilings awaits, offering an ideal space for family movie nights or a peaceful escape. A finished two-car garage & east development potential of a walkout basement with the simple addition of a door to the outside wall. Step outside onto the three-tier, 475 sq ft deck, complete with a spacious gazebo equipped with blinds for added privacy. The fully landscaped backyard with multiple fruit-bearing trees, shrubs & newly built raised organic vegetable garden bed. The garden bursts to life with hundreds of perennial flowers, creating a tranquil oasis to call home. (id:39198)
Property Details
Interior
Features
Main level Floor
Living room
Dining room
Kitchen
Exterior
Parking
Garage spaces 4
Garage type Attached Garage
Other parking spaces 0
Total parking spaces 4




