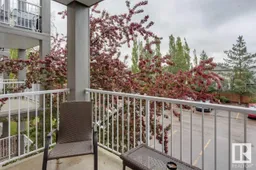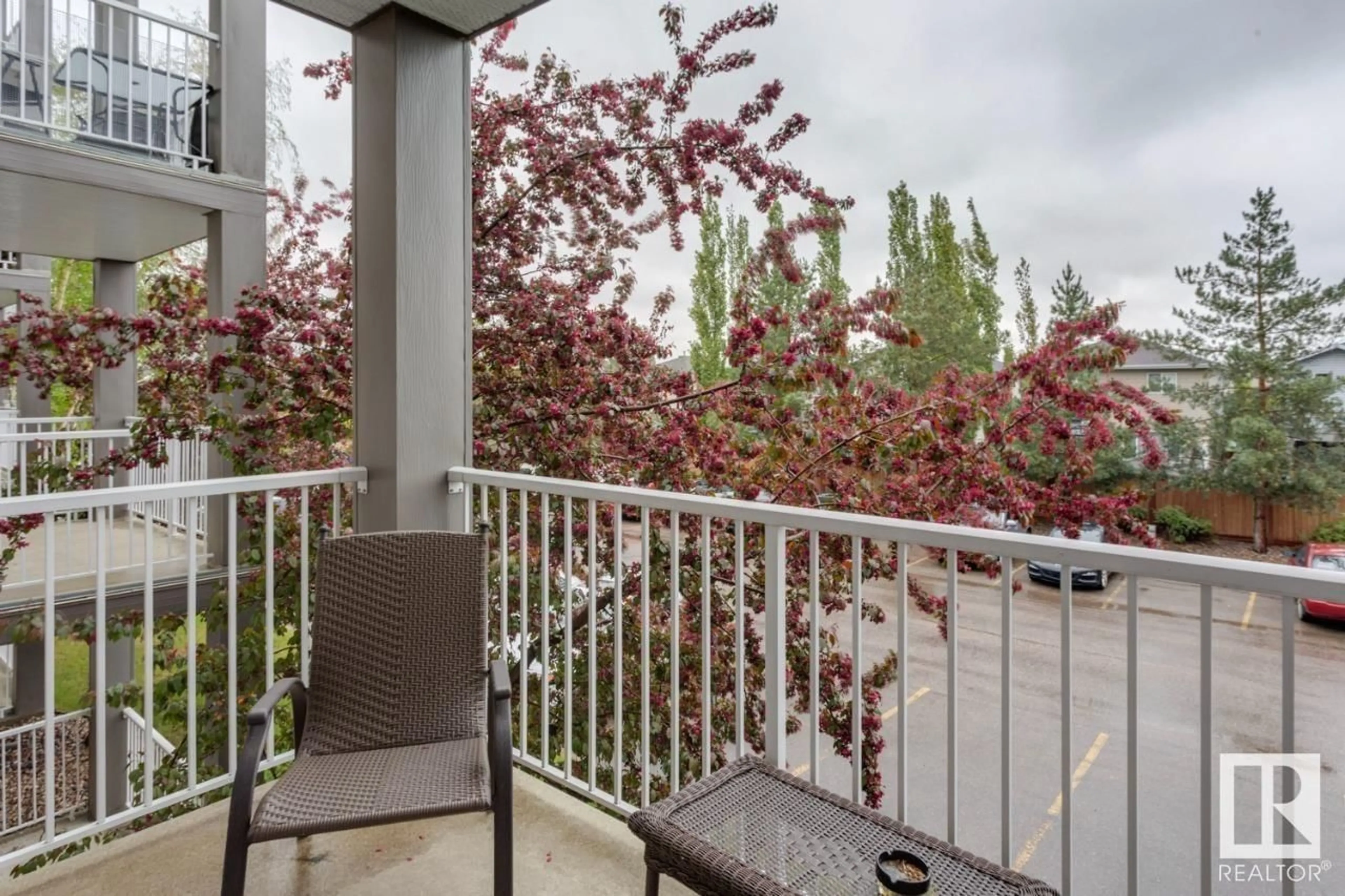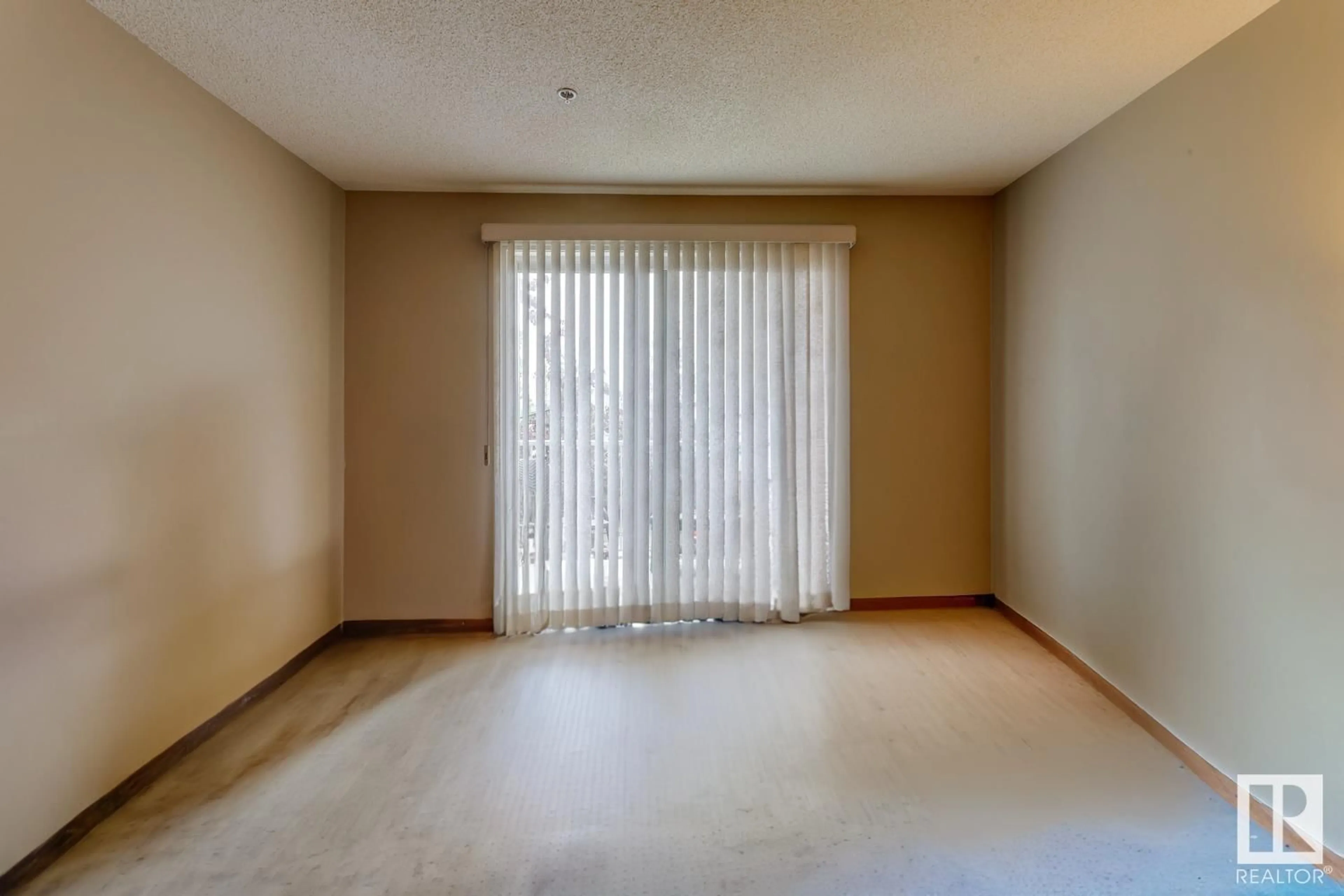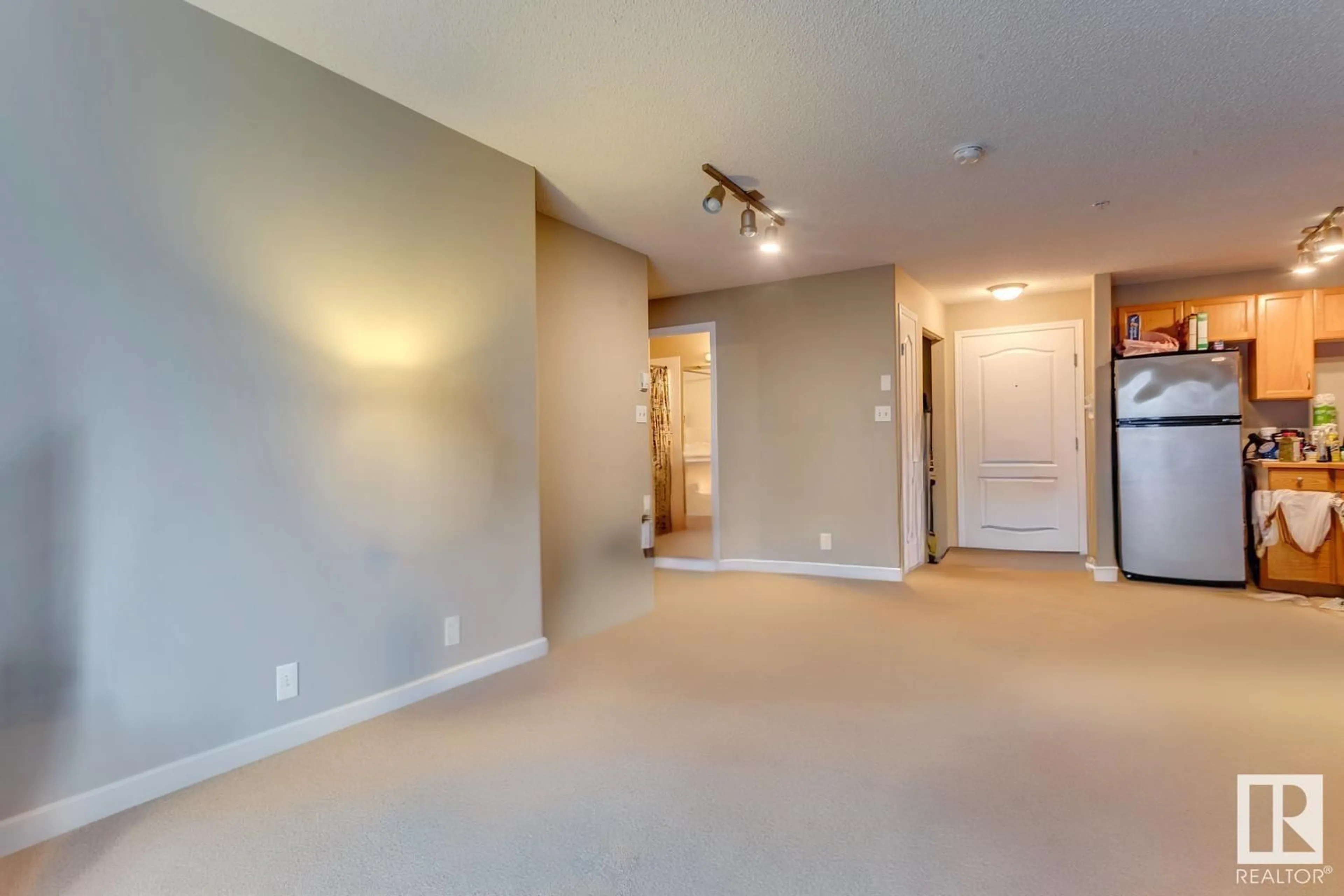#216 3425 19 ST NW, Edmonton, Alberta T6T2B5
Contact us about this property
Highlights
Estimated ValueThis is the price Wahi expects this property to sell for.
The calculation is powered by our Instant Home Value Estimate, which uses current market and property price trends to estimate your home’s value with a 90% accuracy rate.Not available
Price/Sqft$241/sqft
Days On Market53 days
Est. Mortgage$859/mth
Maintenance fees$387/mth
Tax Amount ()-
Description
Welcome to this 2 bedroom, 2 bathroom low-rise apartment in the community of Wild Rose. This single-level unit has a spacious kitchen and living room, together with a dining area for your morning coffee. The primary bedroom has a walk-through closet to a convenient 4 pc master bathroom, an additional bedroom and a 4 pc main bath complete the unit. Great little balcony to enjoy your favorite book! Close to every social amenities such as: shopping centres, fitness clubs, fine dining, fast food, schools K1-12, walking trails, golf course and parks. There are several banks in the neighbourhood, skating rinks, swimming pools and a library. New to good complete queen mattress bedroom sleigh frame, comes with chest of drawers, mirror colour dark cherry wood. Note: I went with stainless steel cover on the appliances. Cherry wood dining room table with 4 chairs, sofa and love seat. (id:39198)
Property Details
Interior
Features
Main level Floor
Living room
3.01 m x 3.56 mDining room
2.69 m x 4.23 mKitchen
3.27 m x 2.39 mPrimary Bedroom
4.22 m x 3.31 mCondo Details
Inclusions
Property History
 17
17


