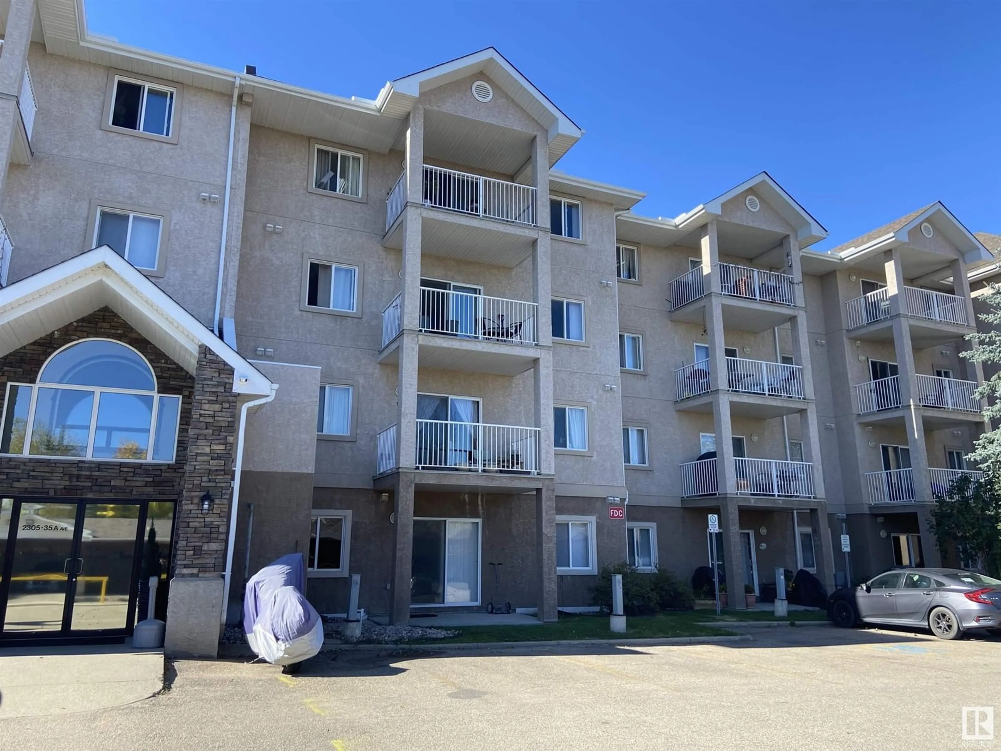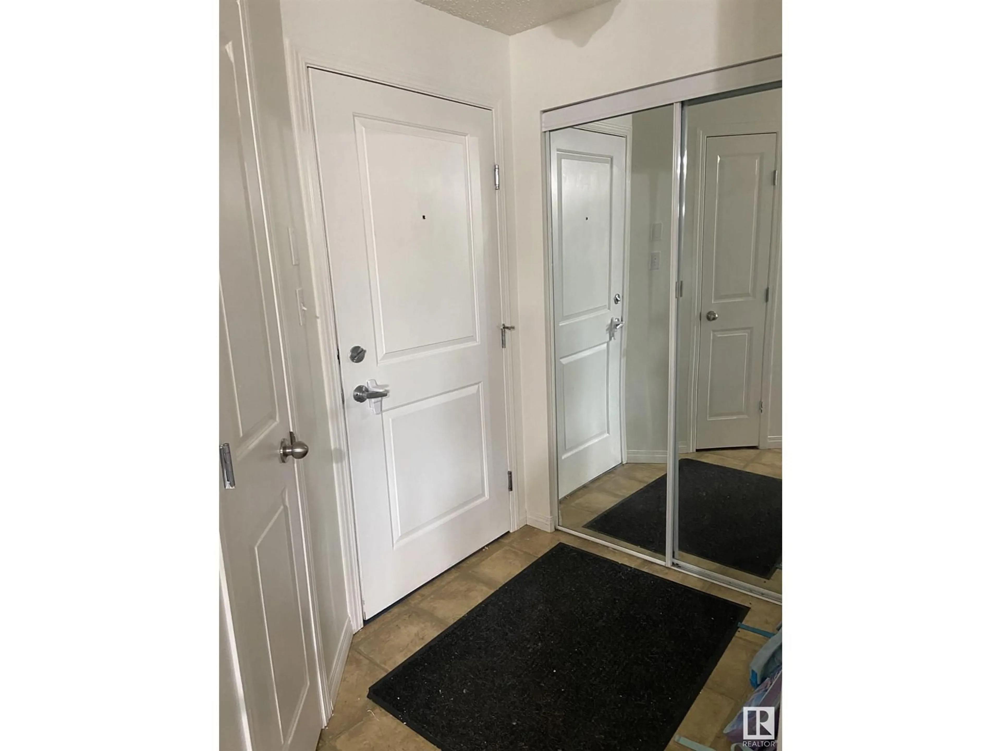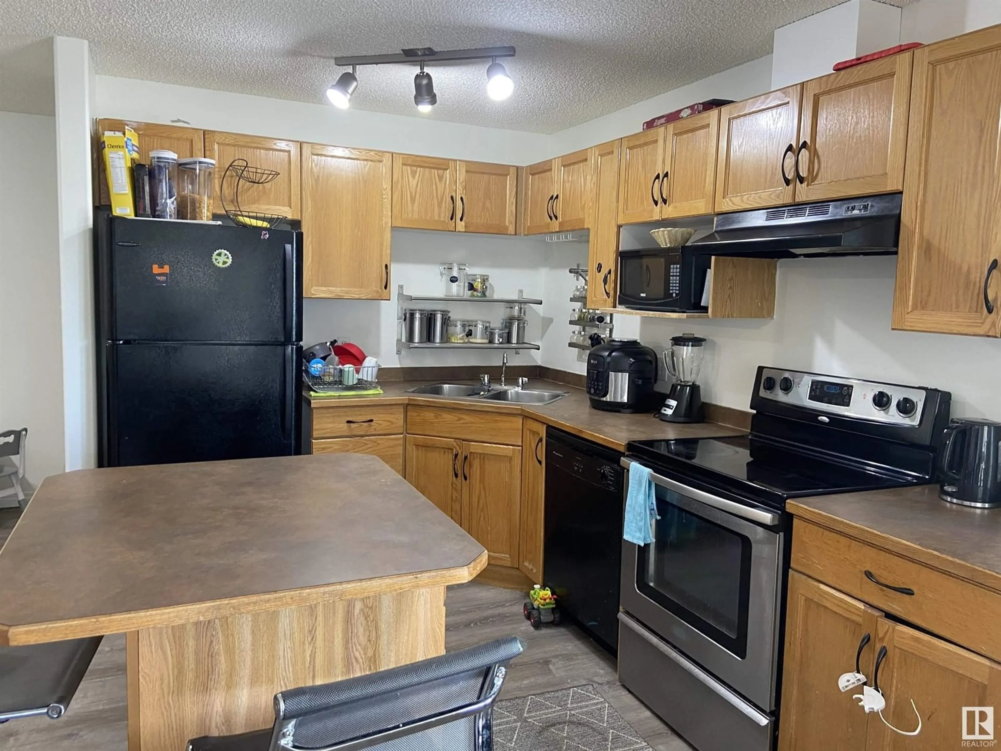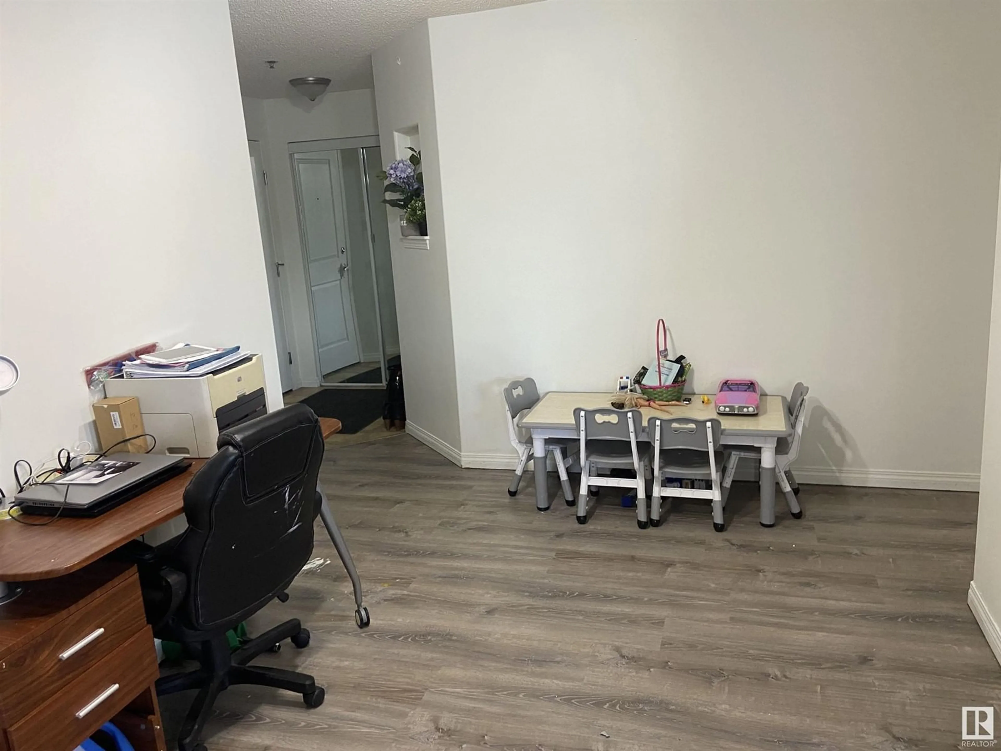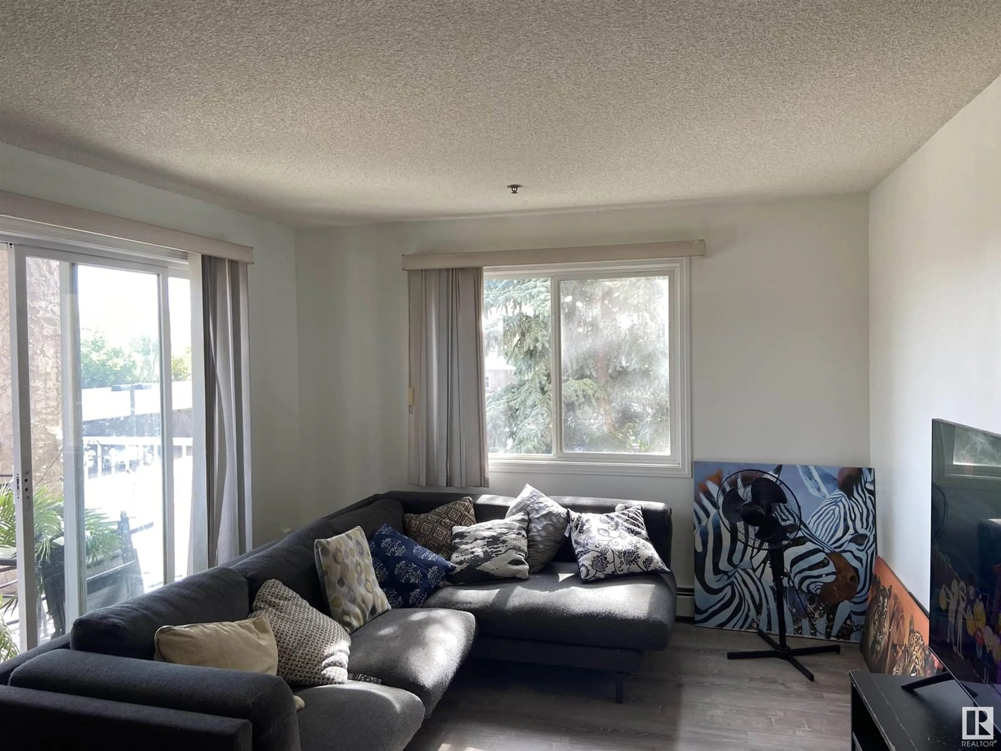#216 2305 35A AV NW, Edmonton, Alberta T6T1Z2
Contact us about this property
Highlights
Estimated ValueThis is the price Wahi expects this property to sell for.
The calculation is powered by our Instant Home Value Estimate, which uses current market and property price trends to estimate your home’s value with a 90% accuracy rate.Not available
Price/Sqft$194/sqft
Est. Mortgage$730/mo
Maintenance fees$527/mo
Tax Amount ()-
Days On Market119 days
Description
Spacious 2-Bedroom Condo in Park Place Wild Rose, Edmonton With 2 MONTHS of Condo fees covered by the seller! Discover this spacious 875 sq. ft. condo nestled in the desirable Park Place Wild Rose community. This modern unit offers a thoughtful layout with 2 bedrooms and 2 full bathrooms, providing ample privacy and convenience. Primary Bedroom with Ensuite: Featuring an oversized walk-through closet. Condo offers generous storage and easy access, in-Suite Laundry: A practical addition for daily ease and convenience. Grand Entrance: Welcoming you with a sense of space and style. Undercover Parking: Ensuring your vehicle stays protected year-round. The condo fees cover a wide range of services for worry-free living, Located in a vibrant area with easy access to nearby amenities, this condo blends comfort and functionality—ideal for professionals, young families, or those seeking a maintenance-free lifestyle! (id:39198)
Property Details
Interior
Features
Main level Floor
Bedroom 2
Kitchen
Primary Bedroom
Living room
Exterior
Parking
Garage spaces 1
Garage type Stall
Other parking spaces 0
Total parking spaces 1
Condo Details
Inclusions
Property History
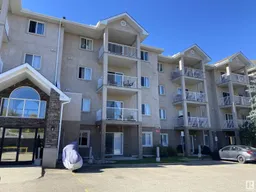 50
50
