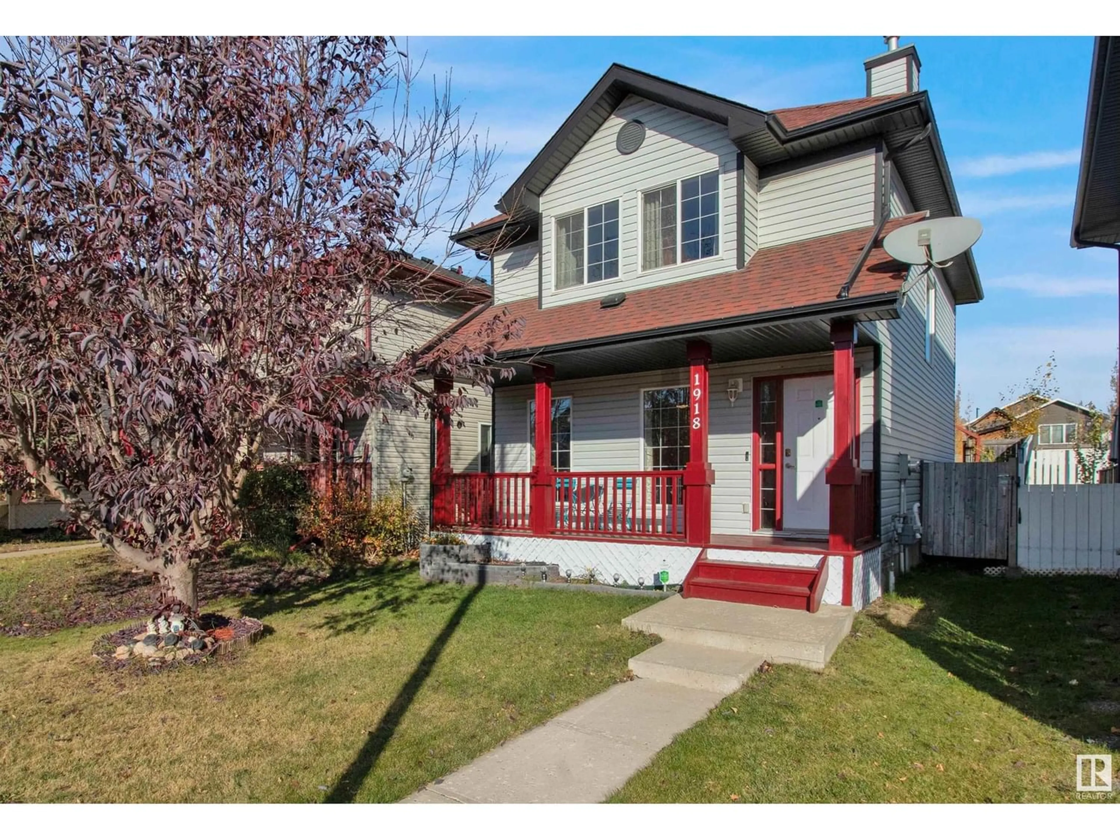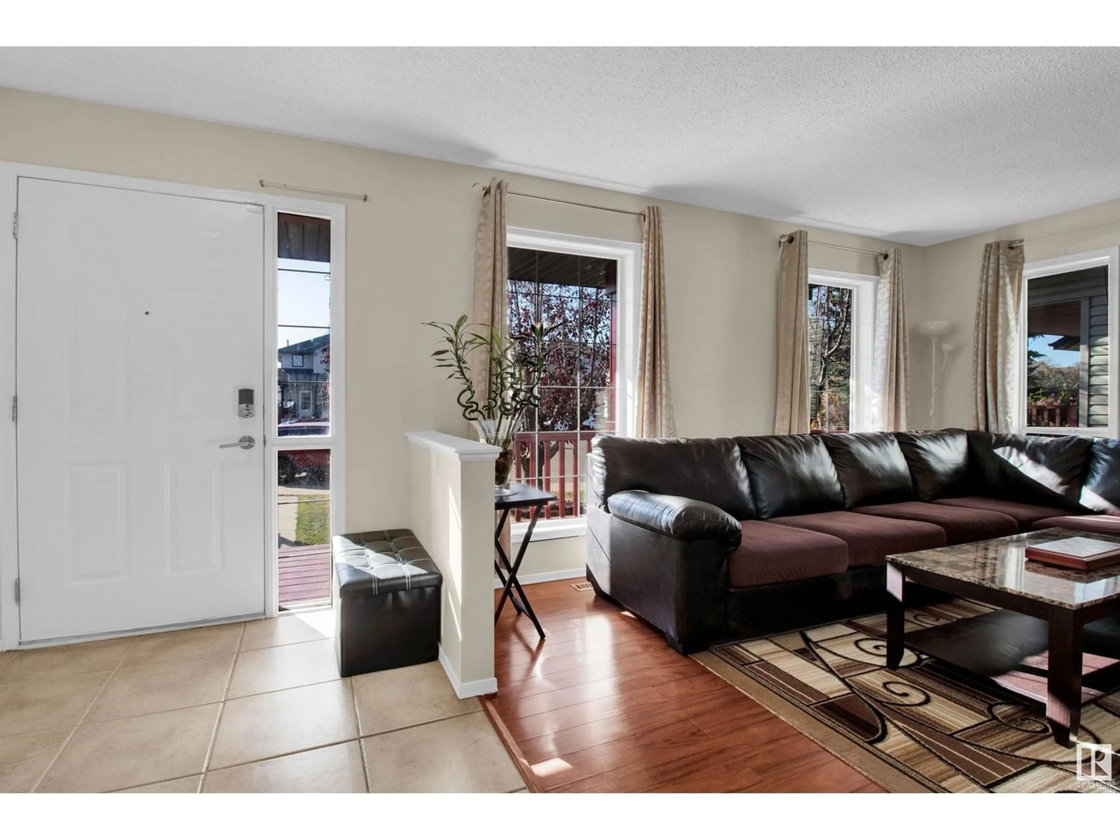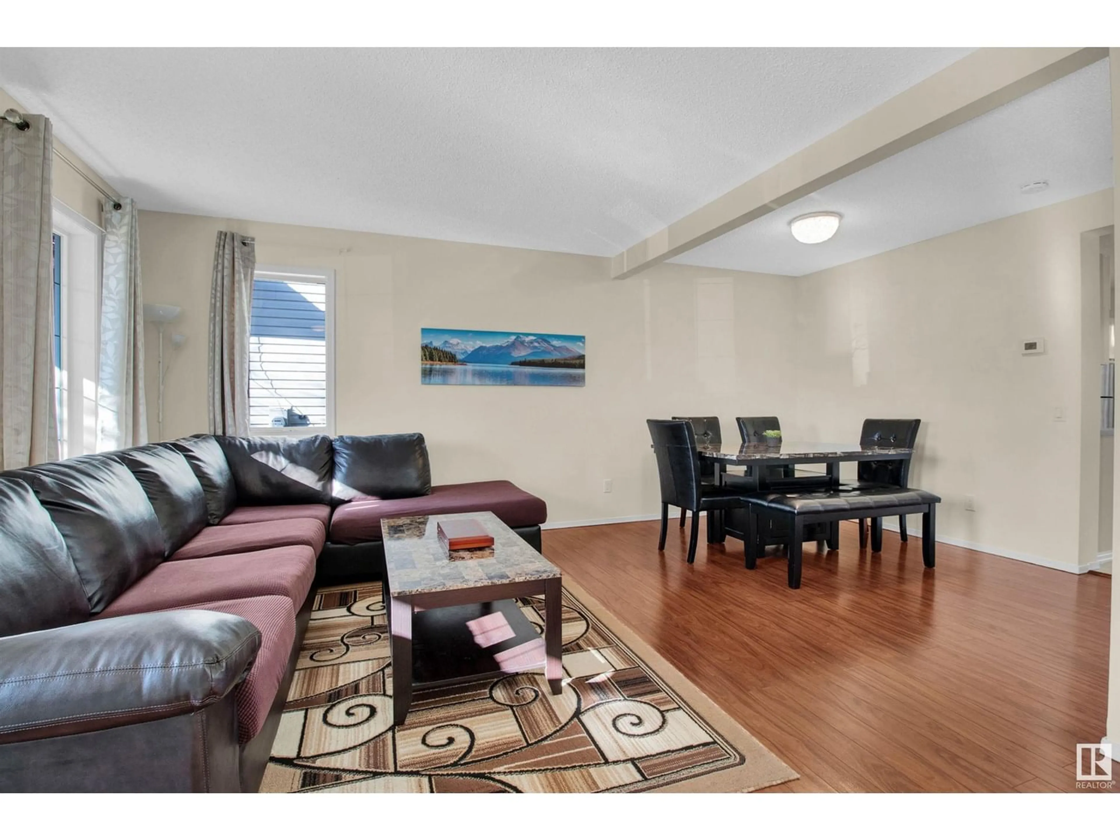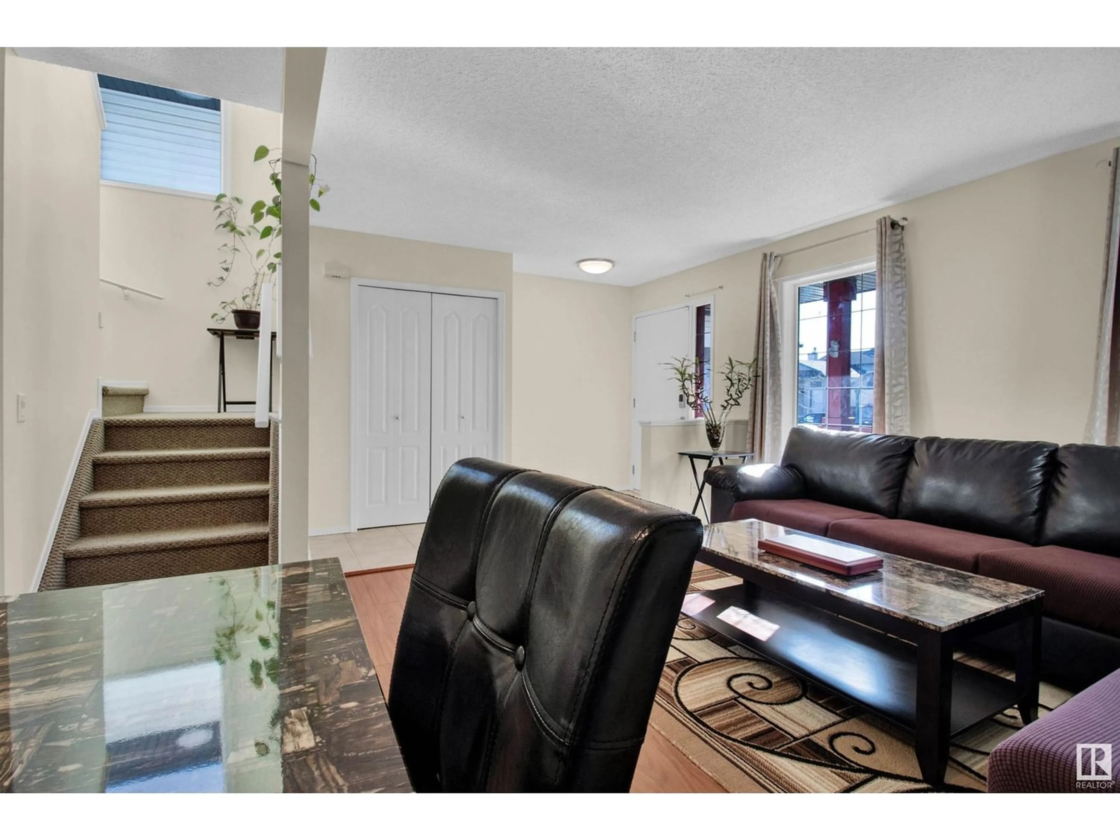1918 37 AV NW, Edmonton, Alberta T6T1S7
Contact us about this property
Highlights
Estimated ValueThis is the price Wahi expects this property to sell for.
The calculation is powered by our Instant Home Value Estimate, which uses current market and property price trends to estimate your home’s value with a 90% accuracy rate.Not available
Price/Sqft$279/sqft
Est. Mortgage$1,555/mo
Tax Amount ()-
Days On Market1 year
Description
FULLY FINISHED HOME W/ LOADS OF UPGRADES IN WILD ROSE! Upon driving up to this home, you'll fall in love w/ the curb appeal of the vinyl exterior & red front porch. The home has been meticulously maintained w/ new shingles (2020), furnace (2021) & hot water tank (2021). The living space has no shortage of natural light from the large windows along the front. The kitchen has newer stainless steel appliances, sink & plumbing. The dining space overlooks your fully landscaped & fenced backyard that has plenty of room to entertain, or if you want to add a garage. Upstairs has 3 bedrooms total. The primary room is very spacious & has a renovated 4pc ensuite (new flooring, vanity, toilet) & a walk-in closet. Completing the upstairs are 2 more bedrooms & another renovated 4pc bathroom! The basement has a large rec room, an office, bedroom & plenty of storage space! Other features: MAIN FLOOR LAUNDRY (Washer & dryer 2020), Gazebo, shed & MORE! Amazing location close to the Henday, 17th street, shops & MORE! (id:39198)
Property Details
Interior
Features
Basement Floor
Bedroom 4
Recreation room
Office
Exterior
Parking
Garage spaces 2
Garage type Stall
Other parking spaces 0
Total parking spaces 2




