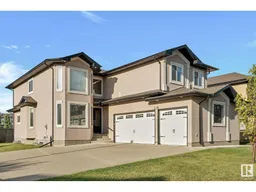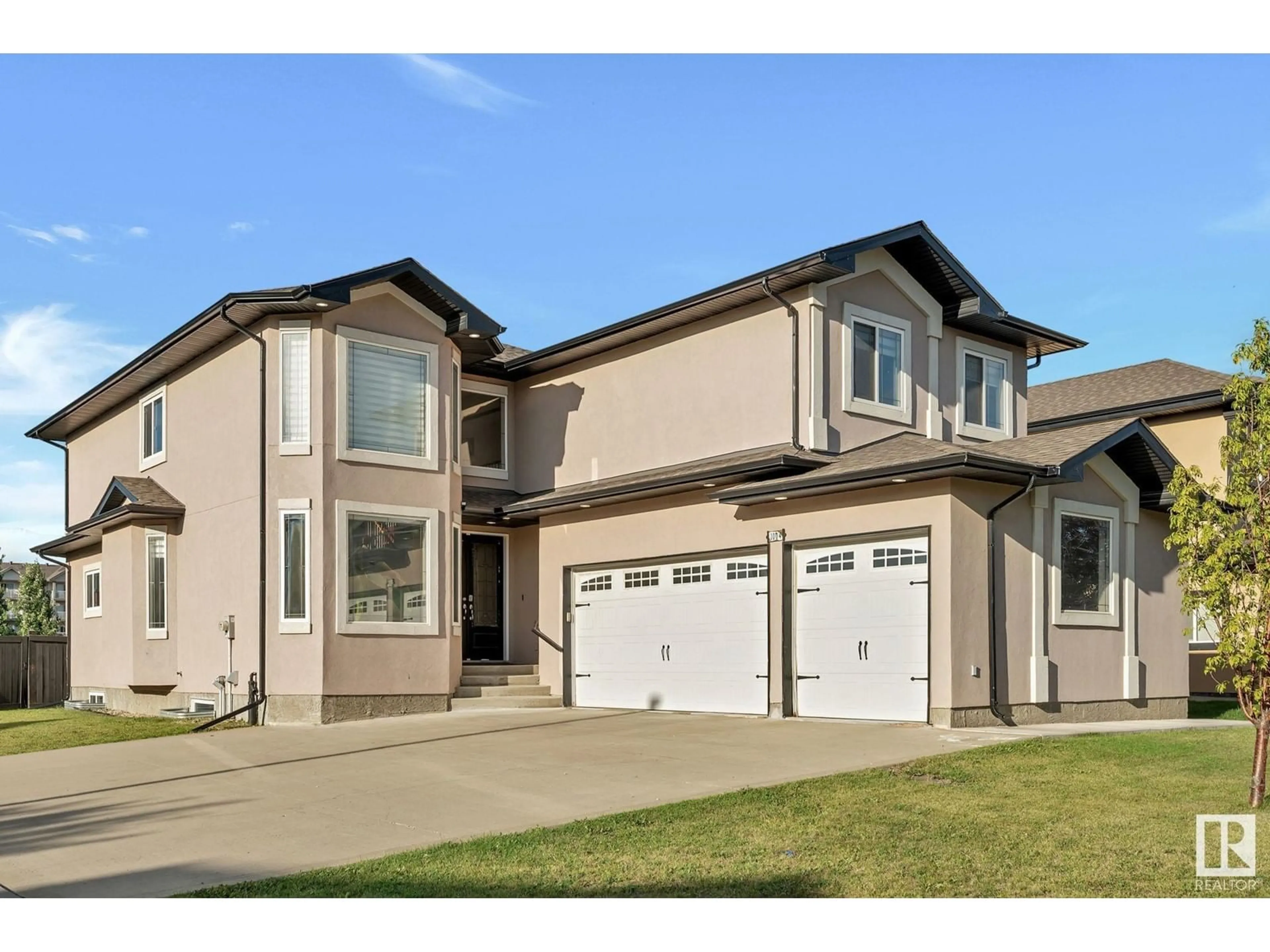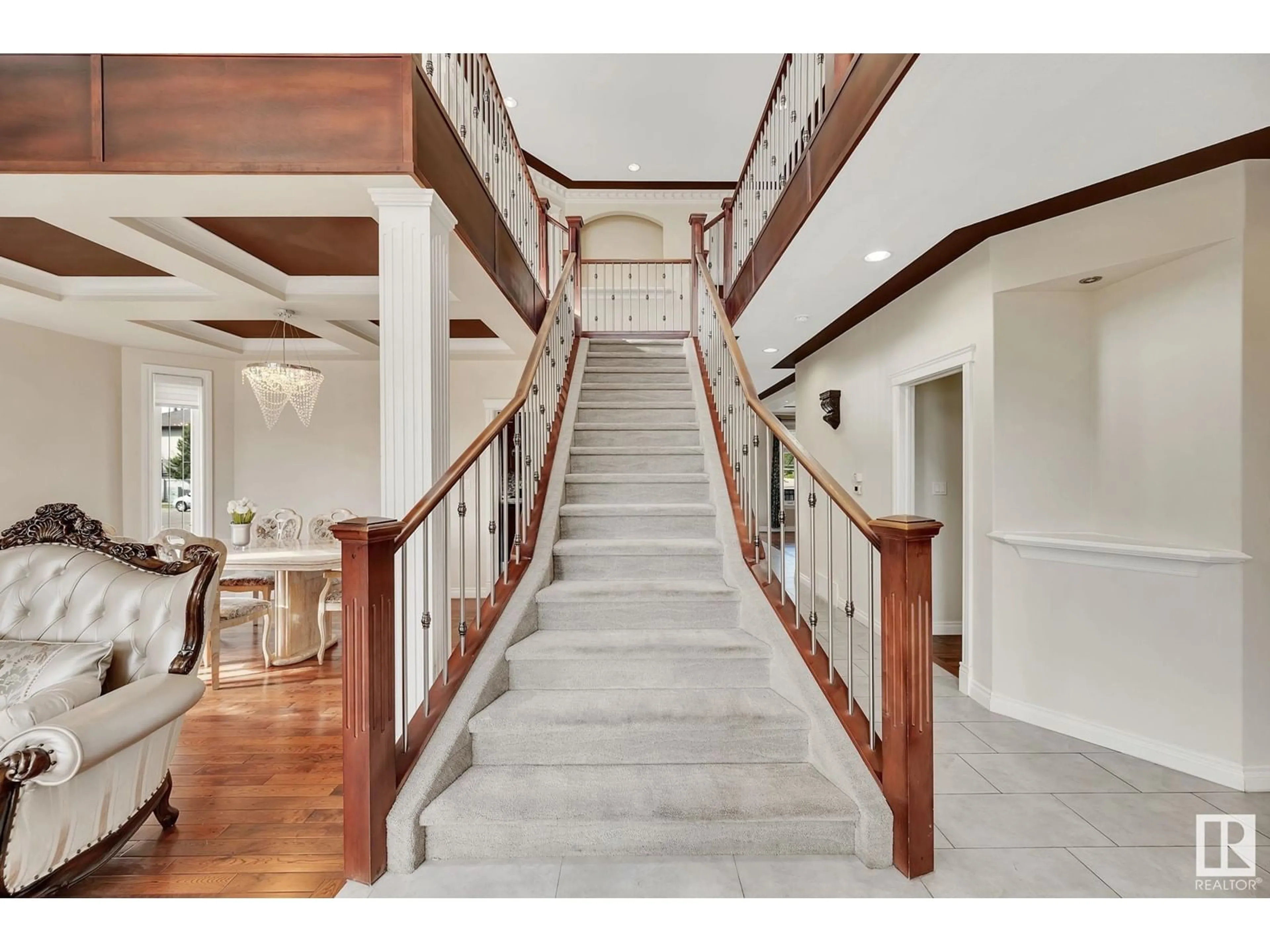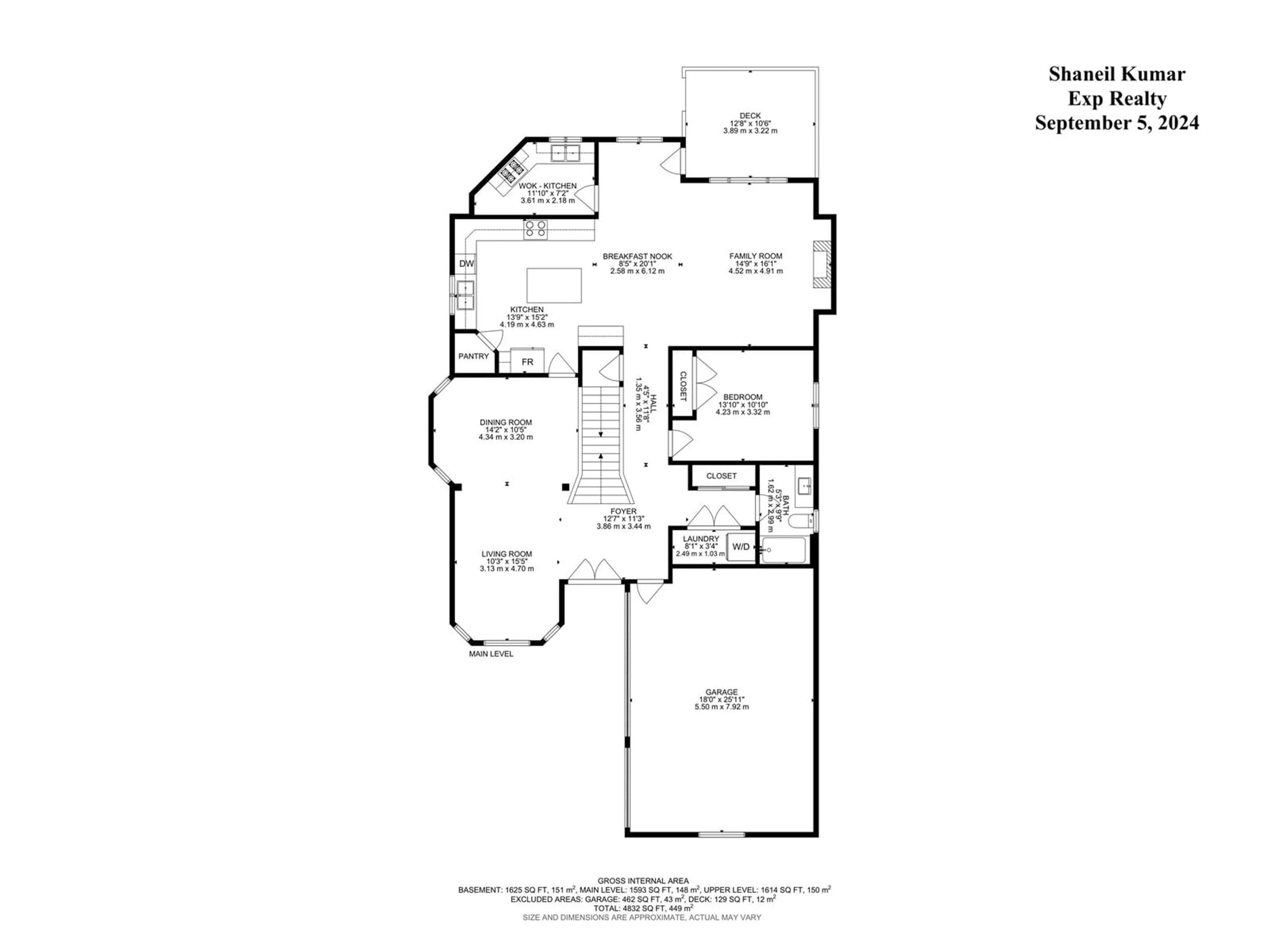1004 WILDWOOD CO NW, Edmonton, Alberta T6T0M2
Contact us about this property
Highlights
Estimated ValueThis is the price Wahi expects this property to sell for.
The calculation is powered by our Instant Home Value Estimate, which uses current market and property price trends to estimate your home’s value with a 90% accuracy rate.Not available
Price/Sqft$297/sqft
Est. Mortgage$4,101/mth
Tax Amount ()-
Days On Market31 days
Description
Location, Location, Location. Take a look at this stunning corner-lot home which offers over 3200+ sqft of above-ground living space. The open-to-below living area features elegant coffered ceilings and air conditioning. The main floor boasts a massive kitchen with a large island and a SPICE KITCHEN, formal dining area, and a bedroom with a full bath. Upstairs, youll find 4 spacious bedrooms, each with its own ensuite, including a Jack & Jill bath, plus a bonus room. The fully finished basement includes 2 bedrooms, 2 baths, a large rec area, and a second kitchen with a SEPARATE ENTRANCEperfect for multi-generational living or rental potential. Complete with a triple-car garage and fenced backyard. Ideally located in the heart of Wild Rose: near schools, shopping and restaurants, Meadows Rec Center, and transit, this home has it all! (id:39198)
Upcoming Open House
Property Details
Interior
Features
Upper Level Floor
Bonus Room
Primary Bedroom
5.23 m x 6.07 mBedroom 2
3.93 m x 3.92 mBedroom 3
3.88 m x 3.64 mExterior
Parking
Garage spaces 3
Garage type Attached Garage
Other parking spaces 0
Total parking spaces 3
Property History
 50
50


