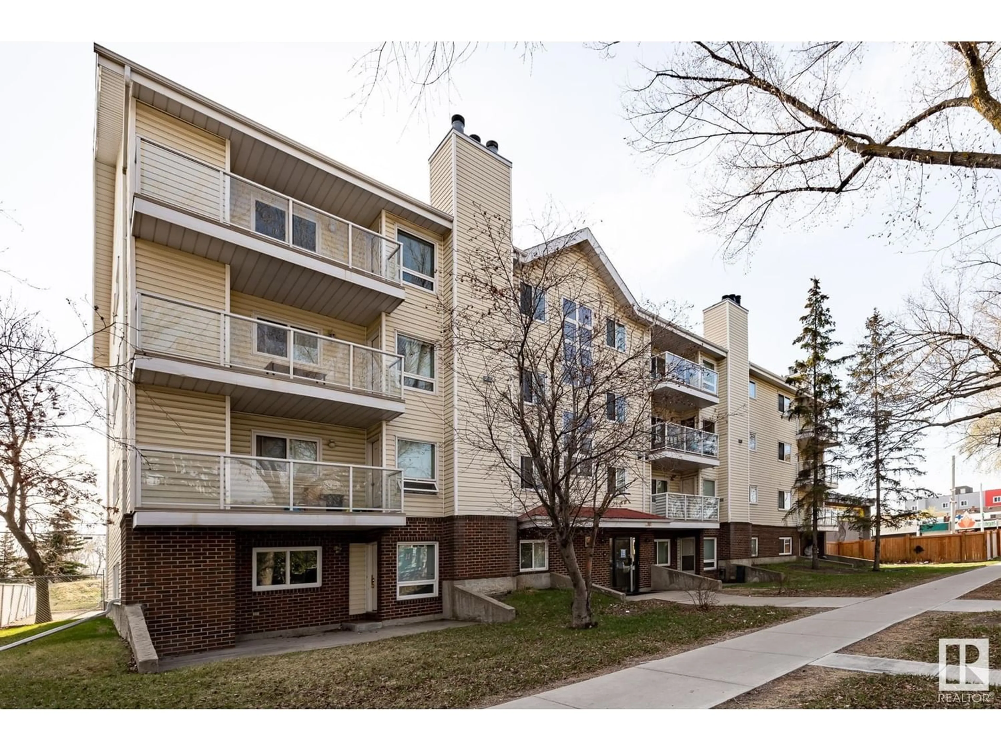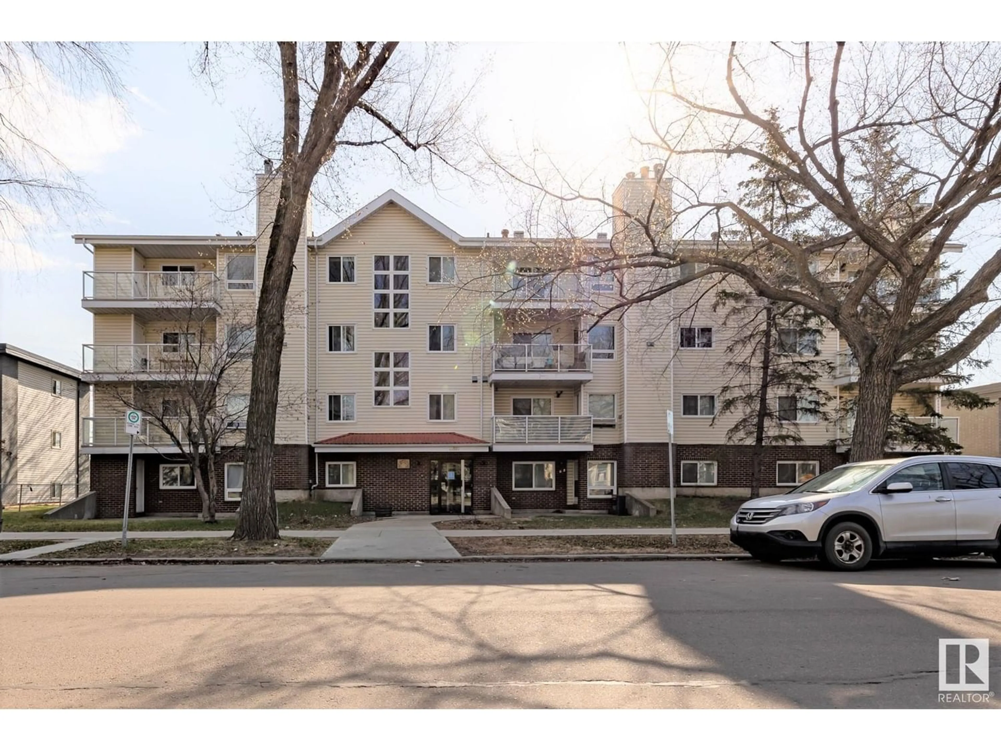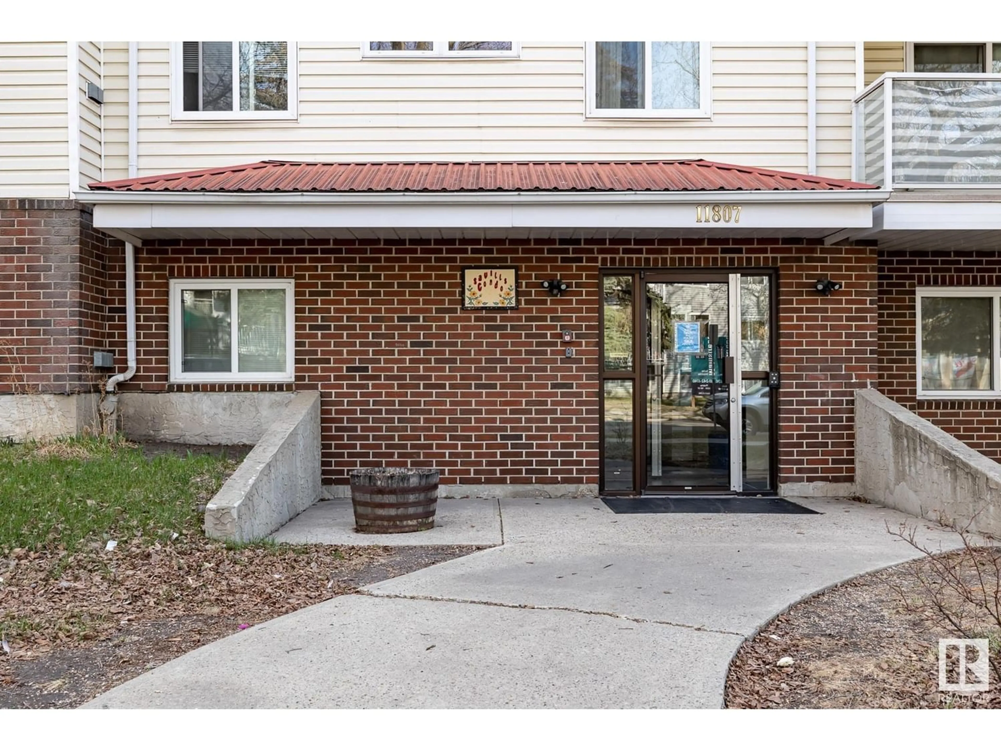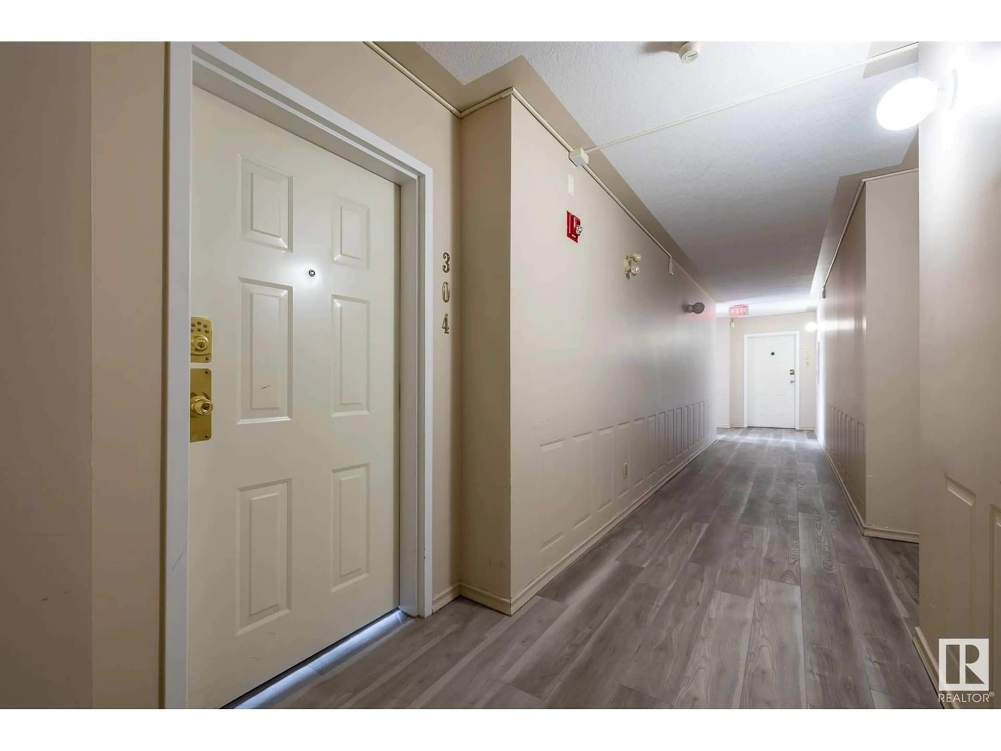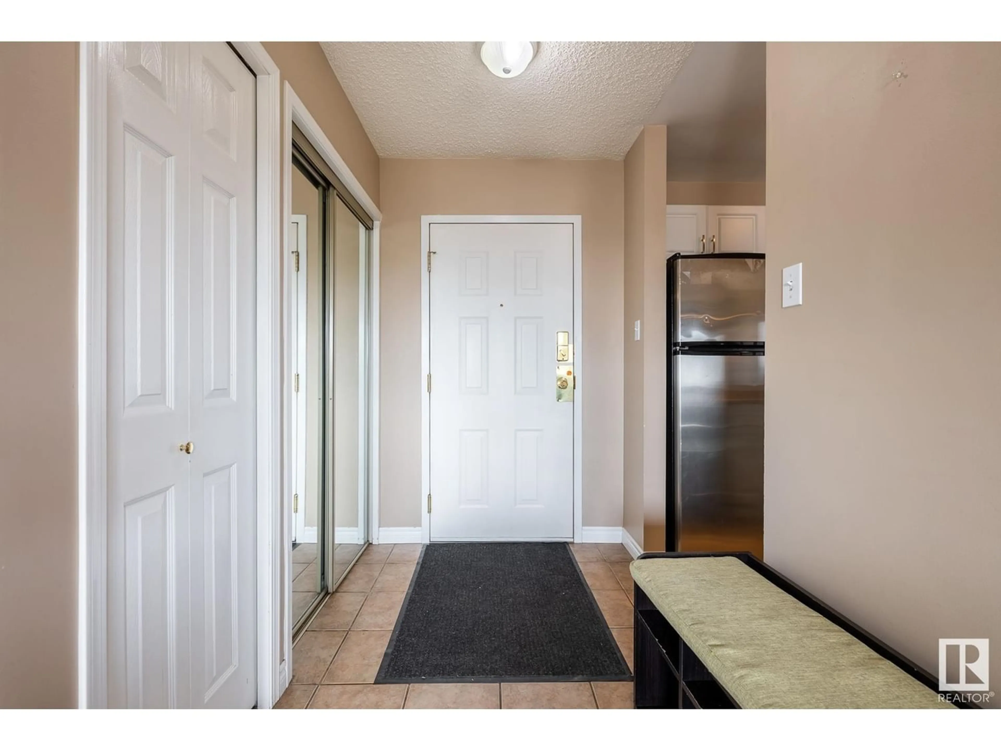#304 11807 101 ST NW, Edmonton, Alberta T5G5R5
Contact us about this property
Highlights
Estimated ValueThis is the price Wahi expects this property to sell for.
The calculation is powered by our Instant Home Value Estimate, which uses current market and property price trends to estimate your home’s value with a 90% accuracy rate.Not available
Price/Sqft$168/sqft
Est. Mortgage$640/mo
Maintenance fees$542/mo
Tax Amount ()-
Days On Market349 days
Description
Welcome to The Savills, a low-rise, 4-floor apartment style condo, built in 1991. This 2-bed, 884 sf unit has been completely updated including the kitchen w/ white IKEA cabinetry & the bathrooms w/ granite countertops. Located on the 3rd floor, it features a spacious living room w/ wood-burning fireplace, large primary bedroom, 2nd bedroom, 2-pc bath, 4-pc main bath & in-suite laundry/large storage room. Laminate flooring throughout except for the tiled bathrooms. You will enjoy your morning coffee on the east-facing balcony located off the main living area. MOVE-IN-READY for NAIT students. Included in the sale are all the appliances, including the AIR-CONDITIONING unit. The complex itself has an elevator & has recently been upgraded w/ new vinyl windows & new vinyl plank flooring in the common areas. Includes one assigned parking stall (#34) & extra parking in the front of the building. Incredible investment opportunity as you are within walking distance to NAIT, the LRT & Kingsway Garden Mall! (id:39198)
Property Details
Interior
Features
Main level Floor
Living room
3.12 m x 4.28 mDining room
3.66 m x 3.06 mKitchen
2.45 m x 2.4 mPrimary Bedroom
3.06 m x 3.87 mCondo Details
Inclusions

