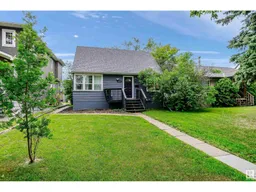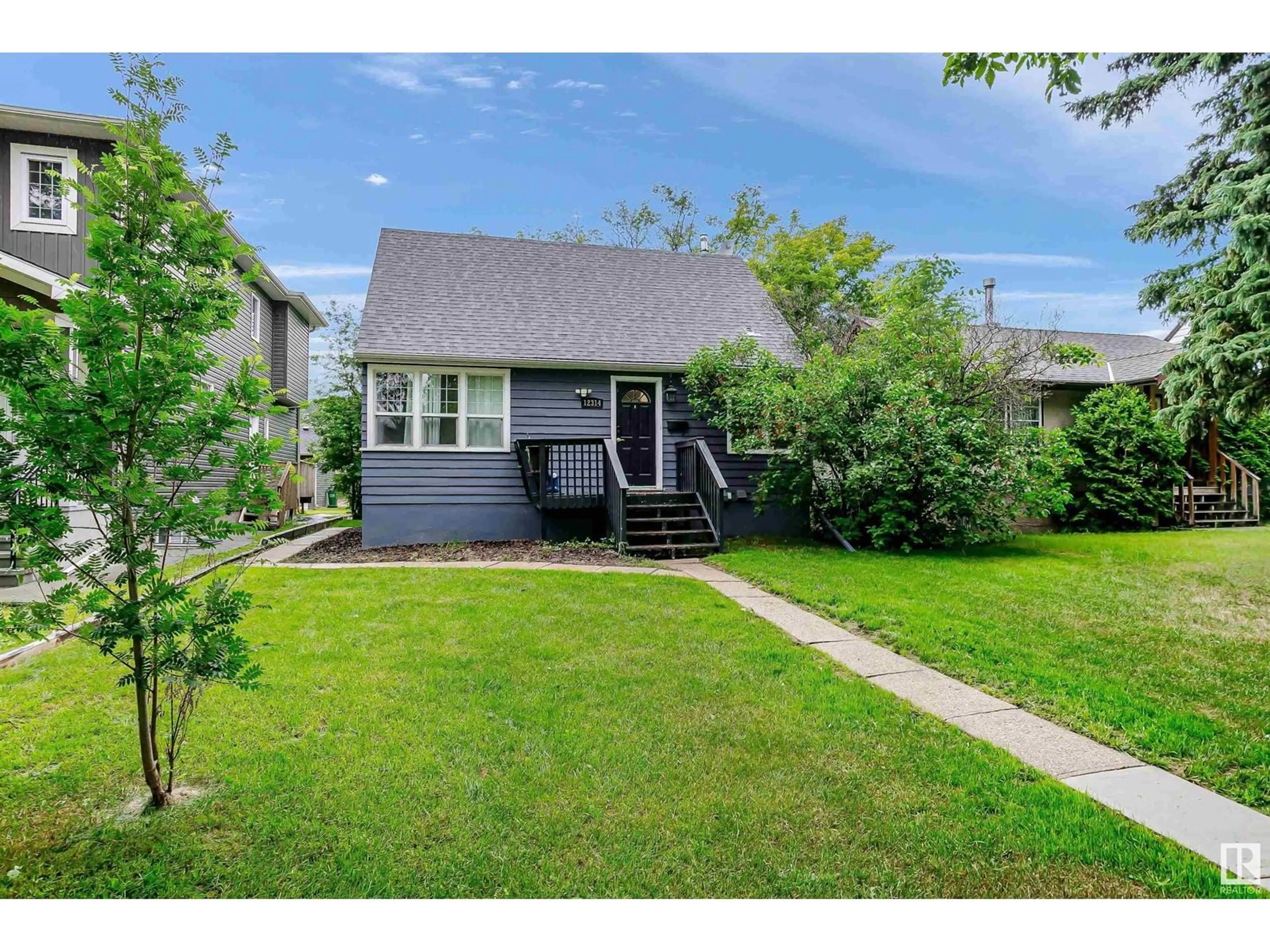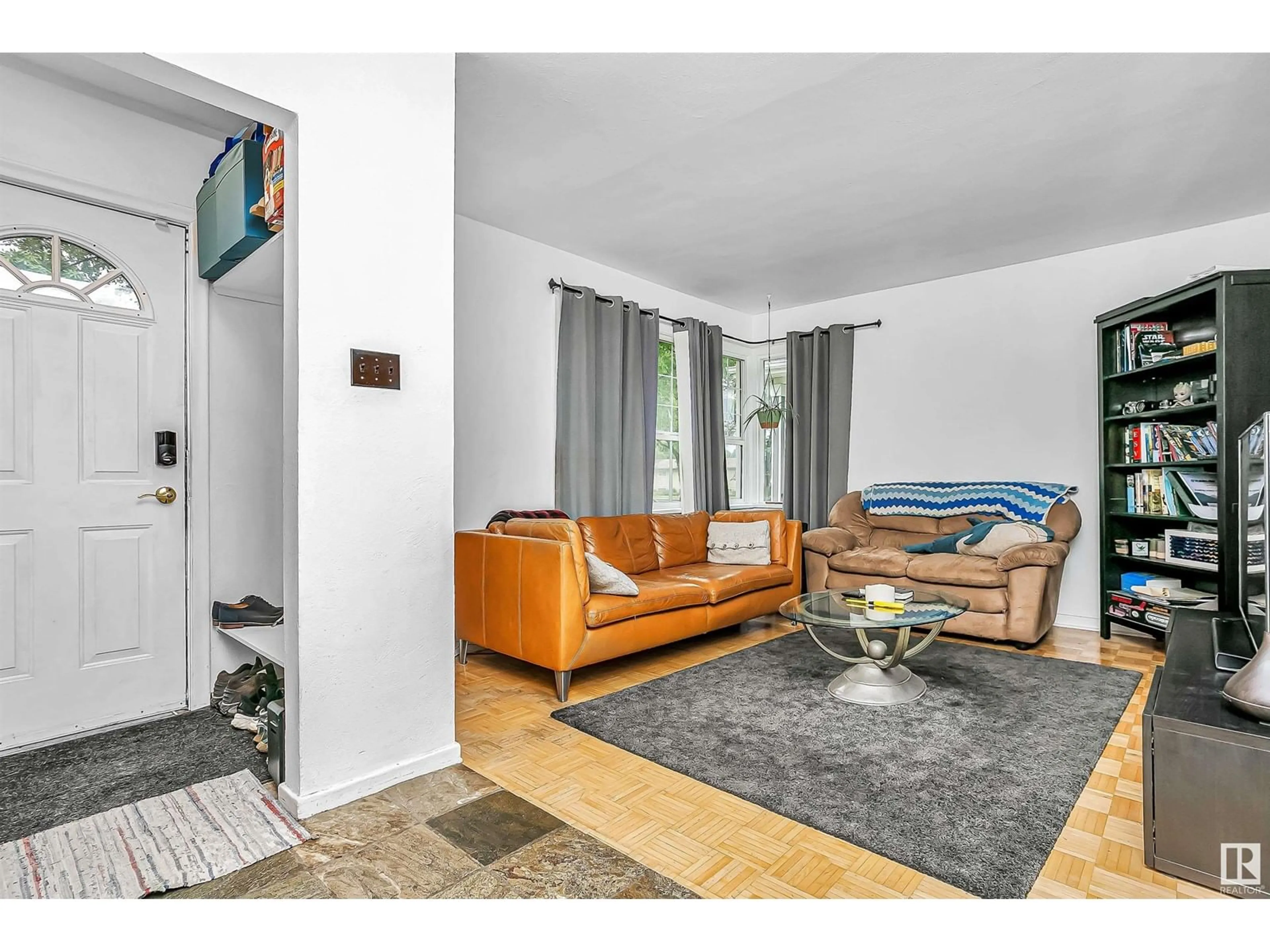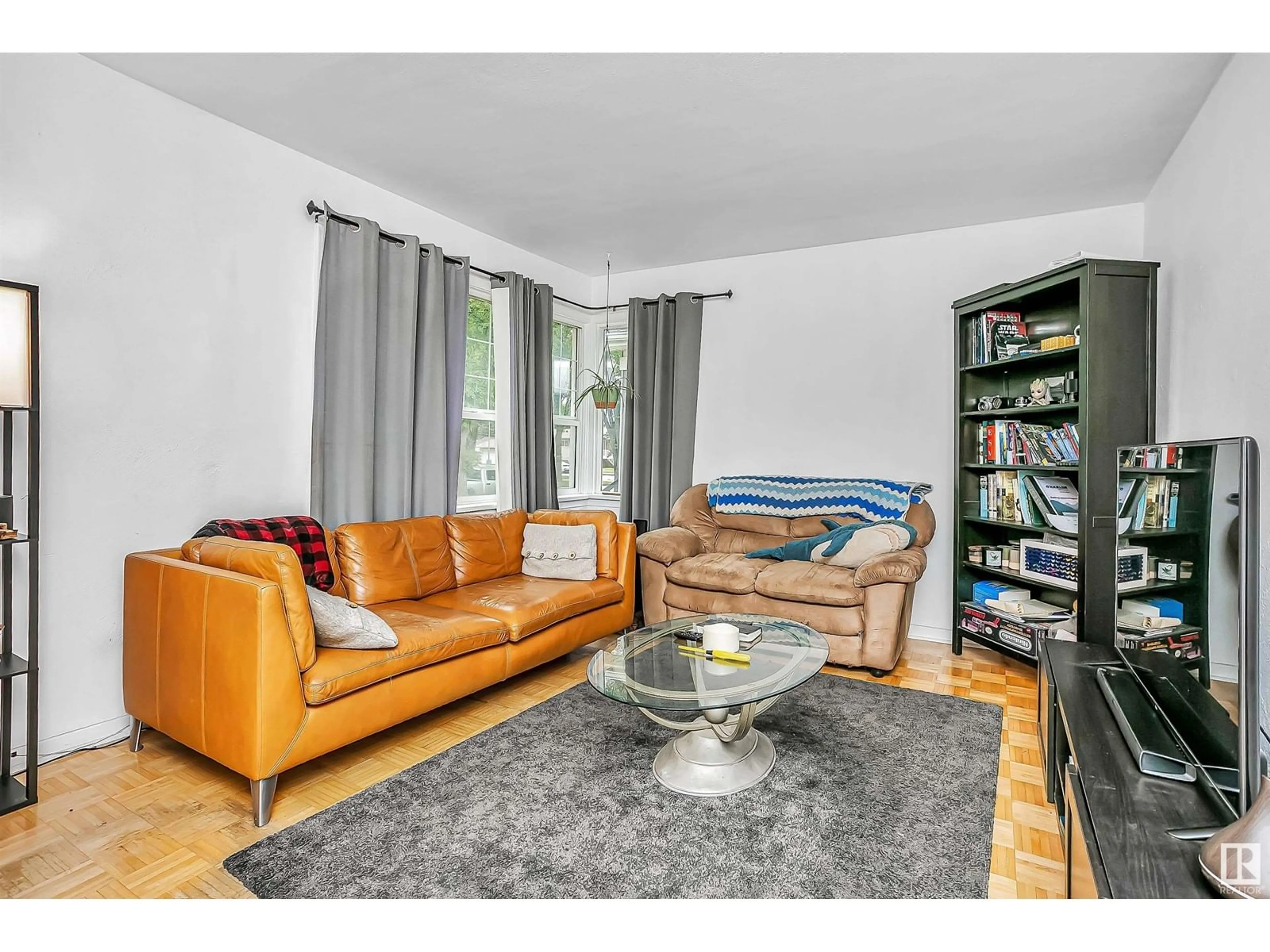12314 102 ST NW, Edmonton, Alberta T5G2H4
Contact us about this property
Highlights
Estimated ValueThis is the price Wahi expects this property to sell for.
The calculation is powered by our Instant Home Value Estimate, which uses current market and property price trends to estimate your home’s value with a 90% accuracy rate.Not available
Price/Sqft$371/sqft
Days On Market27 days
Est. Mortgage$1,589/mth
Tax Amount ()-
Description
Fantastic opportunity for a 1st time home buyer or investor in sought after Westwood! A spacious front foyer opens to the living/dining rooms which are bright & open & feature hardwood floors! The kitchen, primary bedroom, 4 pc. bath & laundry complete the main floor. The upper level boasts 2 very spacious bedrooms. The separate entrance to the basement leads to a totally renovated living area with a chefs dream kitchen, bedroom, 3 pc. bath & its own laundry. This very well maintained home has undergone extensive recent upgrades including shingles, exterior & interior paint, furnace, HWT, S/S appliances, new plumbing, some flooring, W/I basement shower & landscaping. The 23 x 25.5 garage is insulated/drywalled, has 220V, trenched in gas line, high ceilings & heavy-duty work bench perfect for any hobbyist, woodworker, or car enthusiast. This home is nestled on a tree lined street, close to Downtown, NAIT, schools & playgrounds. The large lot is zoned RF3 & has RV parking. (id:39198)
Property Details
Interior
Features
Basement Floor
Bedroom 4
3.51 m x 2.92 mSecond Kitchen
2.84 m x 3.36 mProperty History
 32
32


