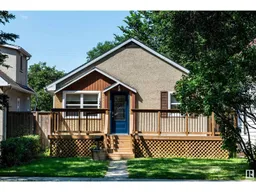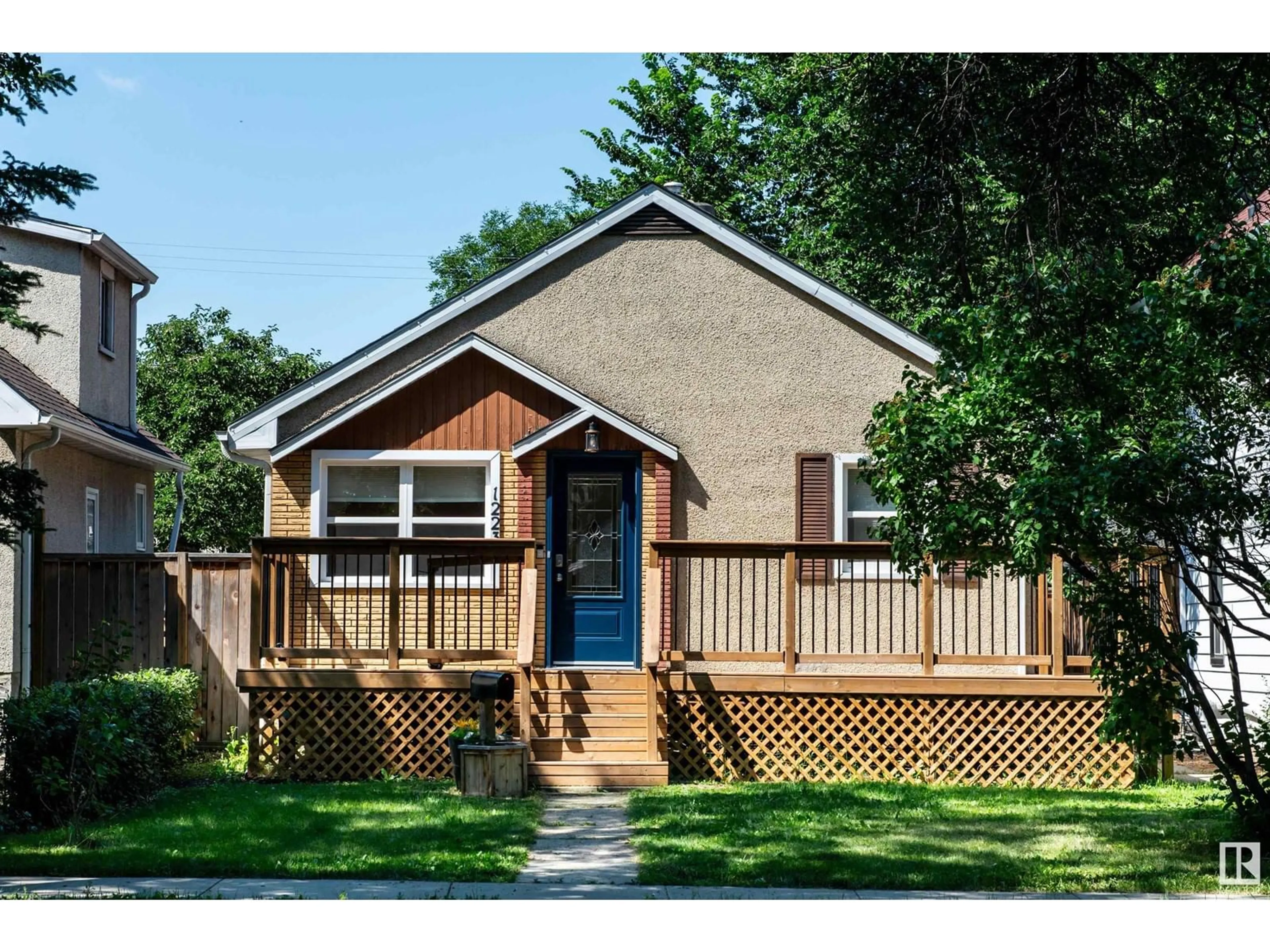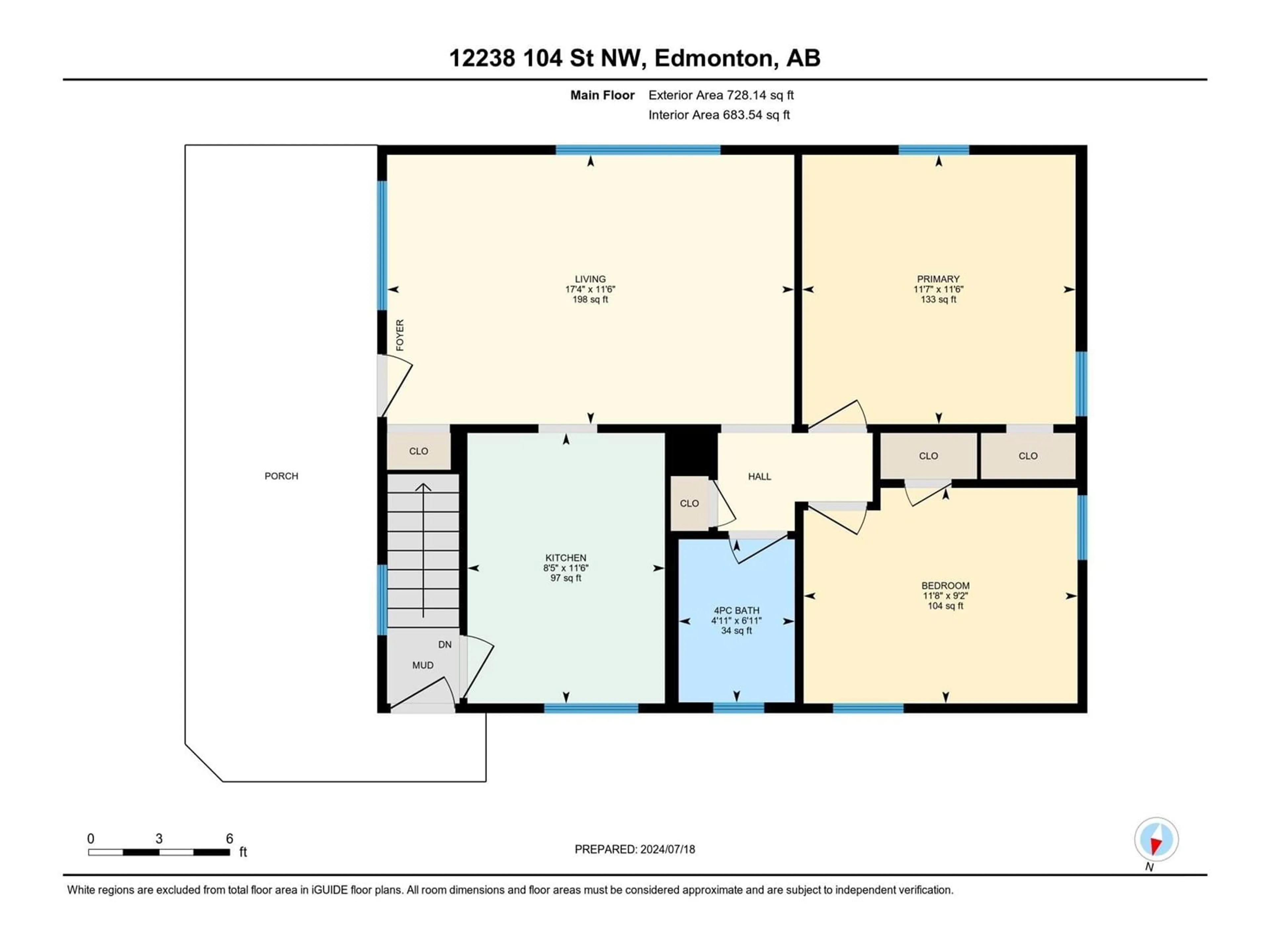12238 104 ST NW, Edmonton, Alberta T5G2L6
Contact us about this property
Highlights
Estimated ValueThis is the price Wahi expects this property to sell for.
The calculation is powered by our Instant Home Value Estimate, which uses current market and property price trends to estimate your home’s value with a 90% accuracy rate.Not available
Price/Sqft$411/sqft
Days On Market9 days
Est. Mortgage$1,288/mth
Tax Amount ()-
Description
Welcome home to Westwood! This charming 3 bed 2 bath 50's bungalow with a large backyard and double garage has been well maintained and recently upgraded. Enjoy a well appointed kitchen, and extra outdoor space provided by an amazing deck! Furnace/HWT 2014, Kitchen 2021, roof/facia/soffits/attic insulation/garage electrical panel/doors 2019, deck 2023, newer Vinyl Windows, LED lights, upgraded kitchen & bathroom fixtures, hard-wired security system, RING doorbell, NEST Thermostat, blinds, etc. Features a 1 bedroom in-law suite in the basement with a separate entrance, 3 piece bath, full kitchen with built in dishwasher and range hood - plus shared laundry. Garage is divided for separate parking or storage, and fully insulated with electric heating. 6 foot wood fences make the yard secure for your children or furry friends. Well maintained planted garden bed at the back perfect for the home gardener. Baby plum tree and Raspberry bushes. Great neighbours! Move in ready! NON-SMOKING HOME. NO CATS. (id:39198)
Property Details
Interior
Features
Lower level Floor
Family room
Bedroom 3
Exterior
Parking
Garage spaces 4
Garage type -
Other parking spaces 0
Total parking spaces 4
Property History
 51
51

