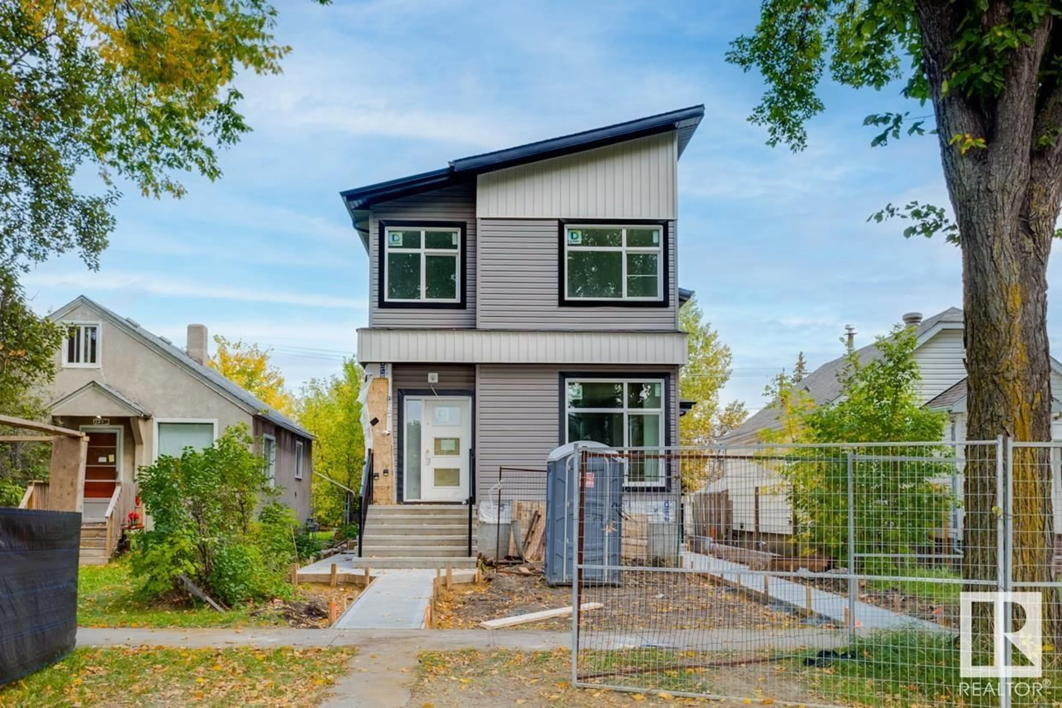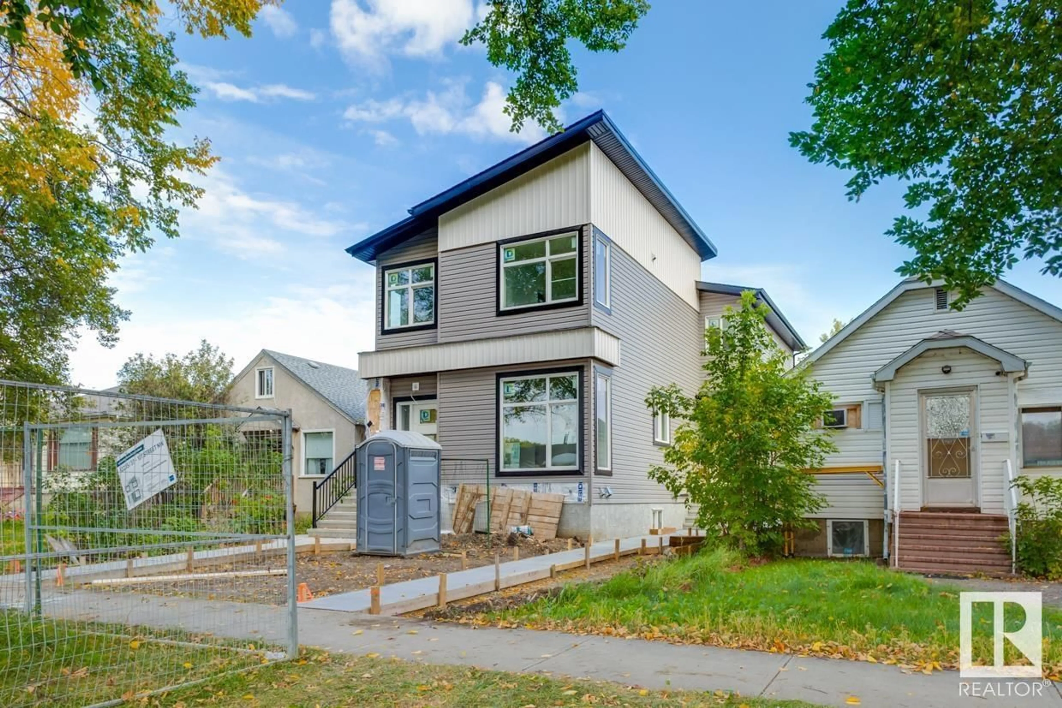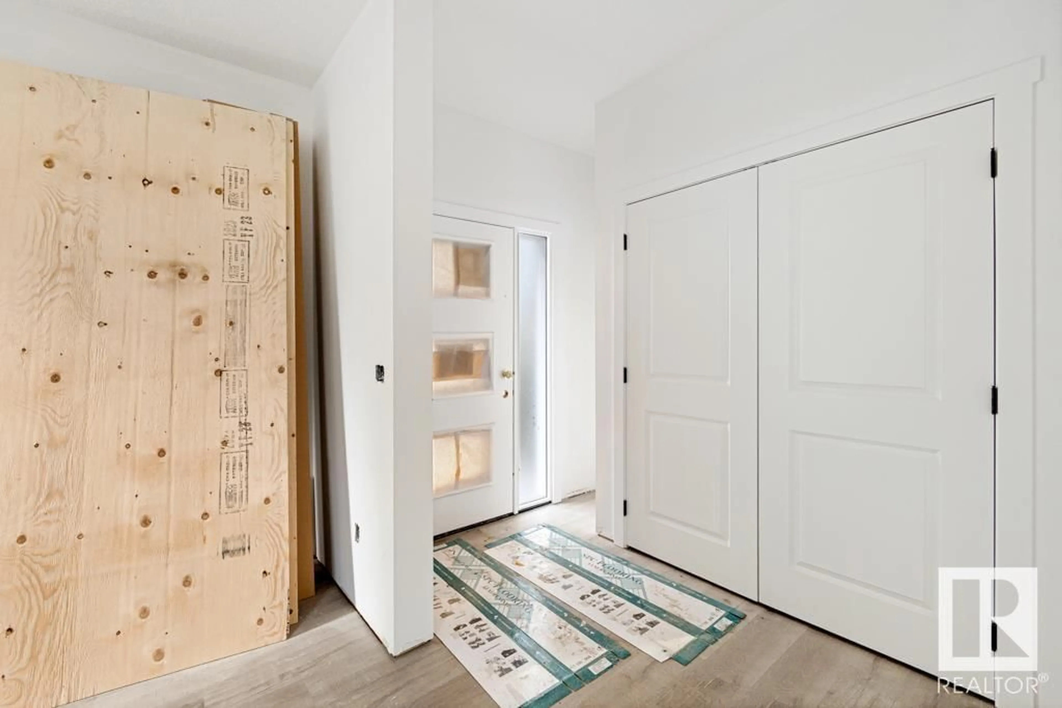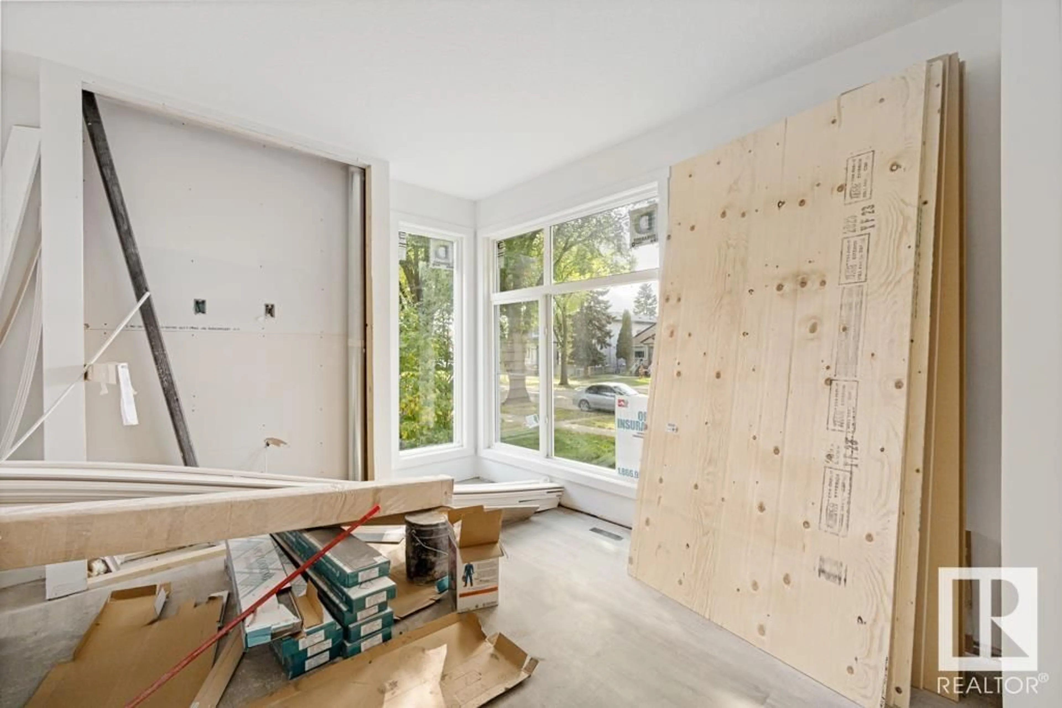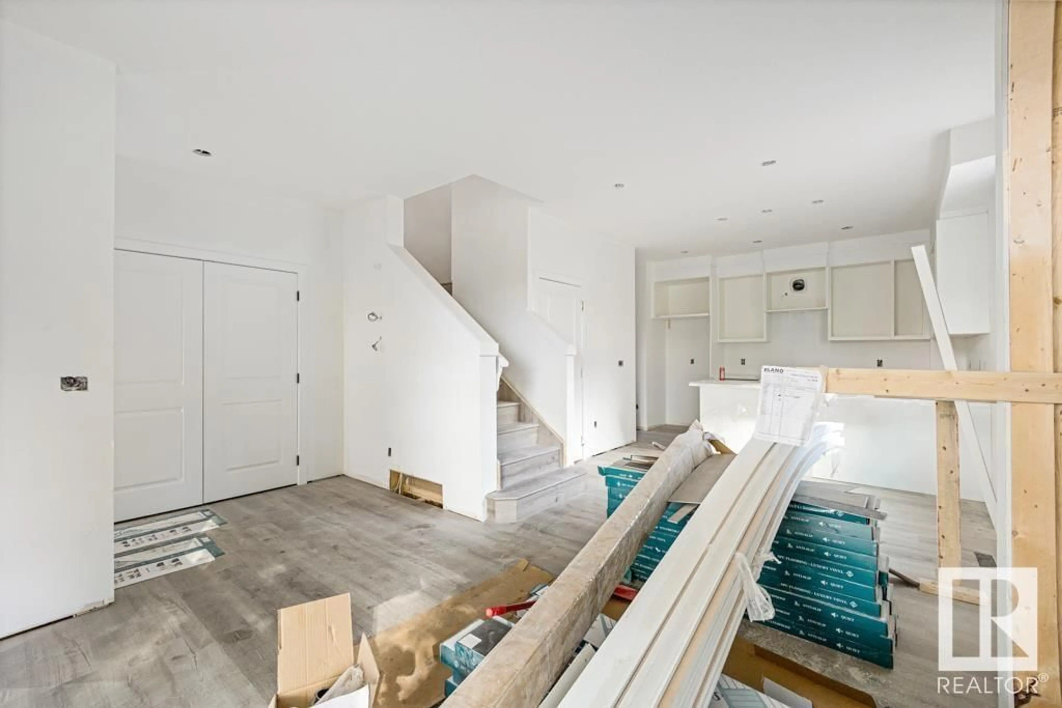12237 101 ST NW, Edmonton, Alberta T5G2C5
Contact us about this property
Highlights
Estimated ValueThis is the price Wahi expects this property to sell for.
The calculation is powered by our Instant Home Value Estimate, which uses current market and property price trends to estimate your home’s value with a 90% accuracy rate.Not available
Price/Sqft$372/sqft
Est. Mortgage$1,671/mo
Tax Amount ()-
Days On Market1 year
Description
NO CONDO FEE! Brand New front/back half duplex home on a tree-lined quiet street in Westwood community! This modern design half duplex home features a very functional floor plan with 9' ceilings & vinyl plank flooring on all levels and a fully finished LEGAL basement suite! Open concept main floor has a living room w/ electric F/P and kitchen with quartz countertops & SS appliances. Upstairs has 3 bedrooms, a 4 pc main bath and primary room comes with 4 pc ensuite. Separate entrance to fully finished legal basement with one bedroom, kitchen, 4pc bath and separate washer/dryer. Close to NAIT, Kingsway, Royal Alex Hospital, downtown, Kingsway Mall, Shopping, & all Amenities. Easy access to 97 street & Yellowhead drive. (id:39198)
Property Details
Interior
Features
Basement Floor
Bedroom 4
2.67 m x 3.19 mSecond Kitchen
1.46 m x 2.43 mOther
2.56 m x 4.16 mCondo Details
Inclusions

