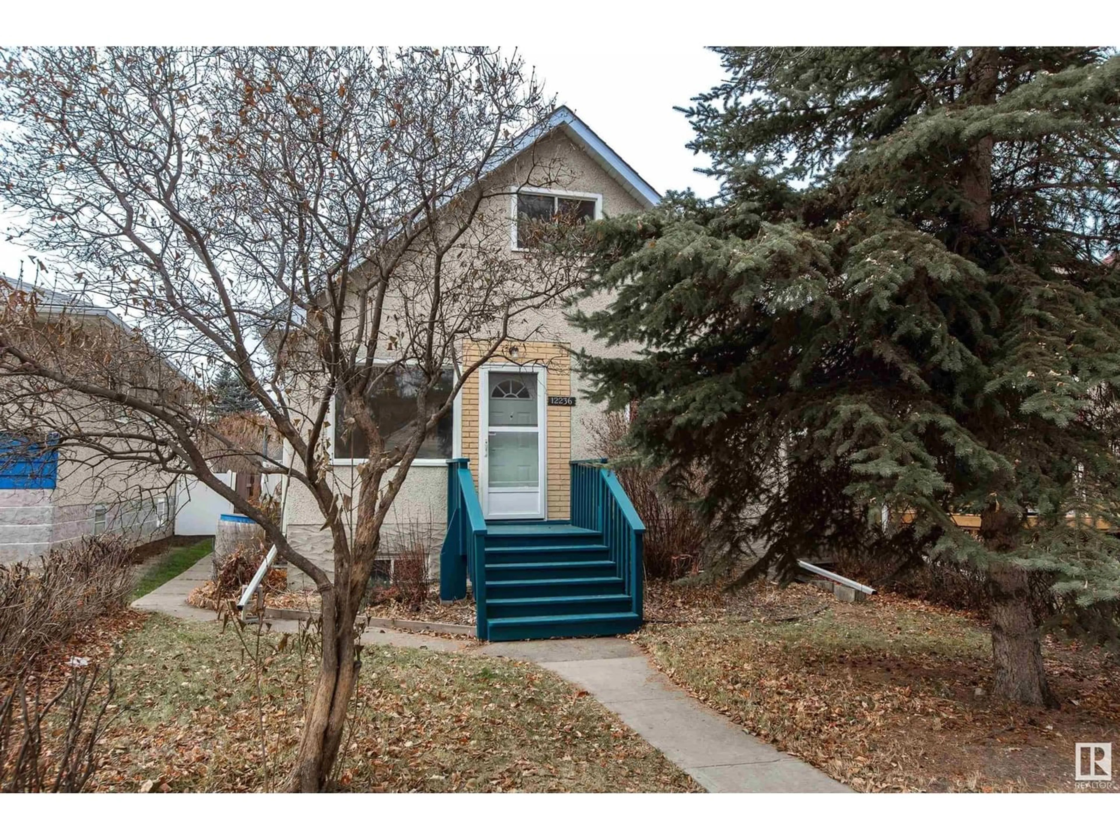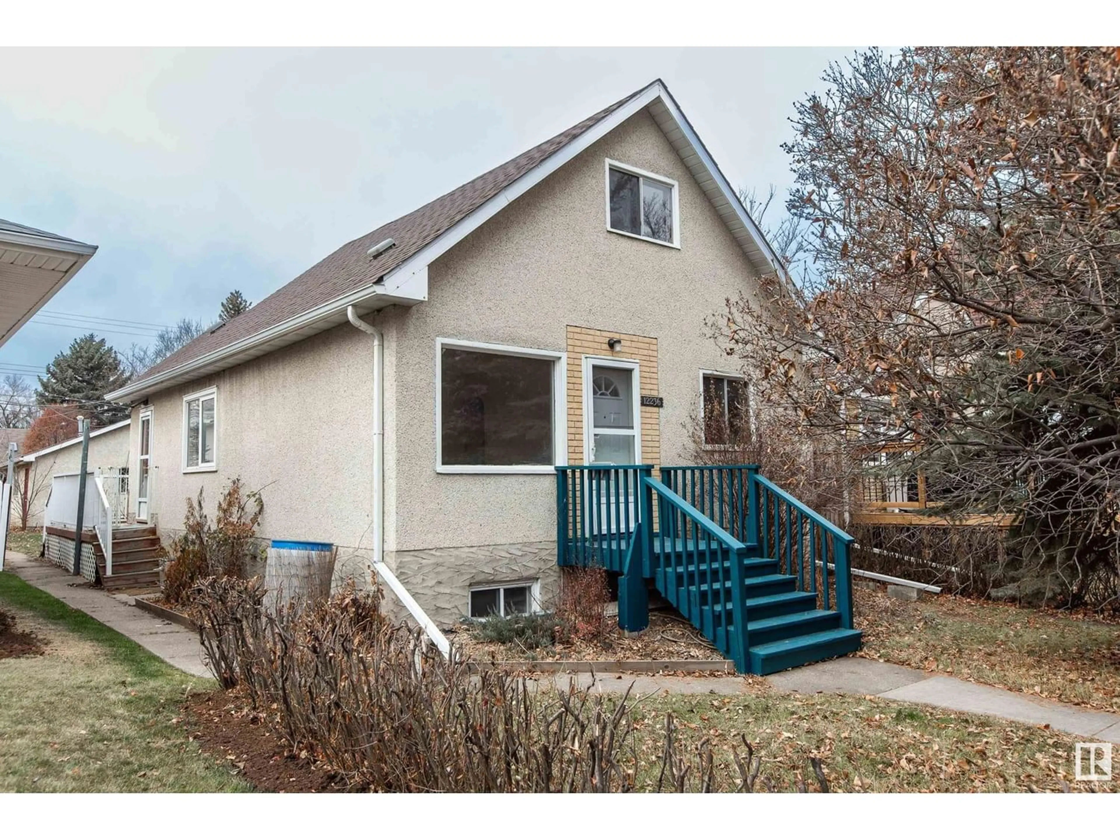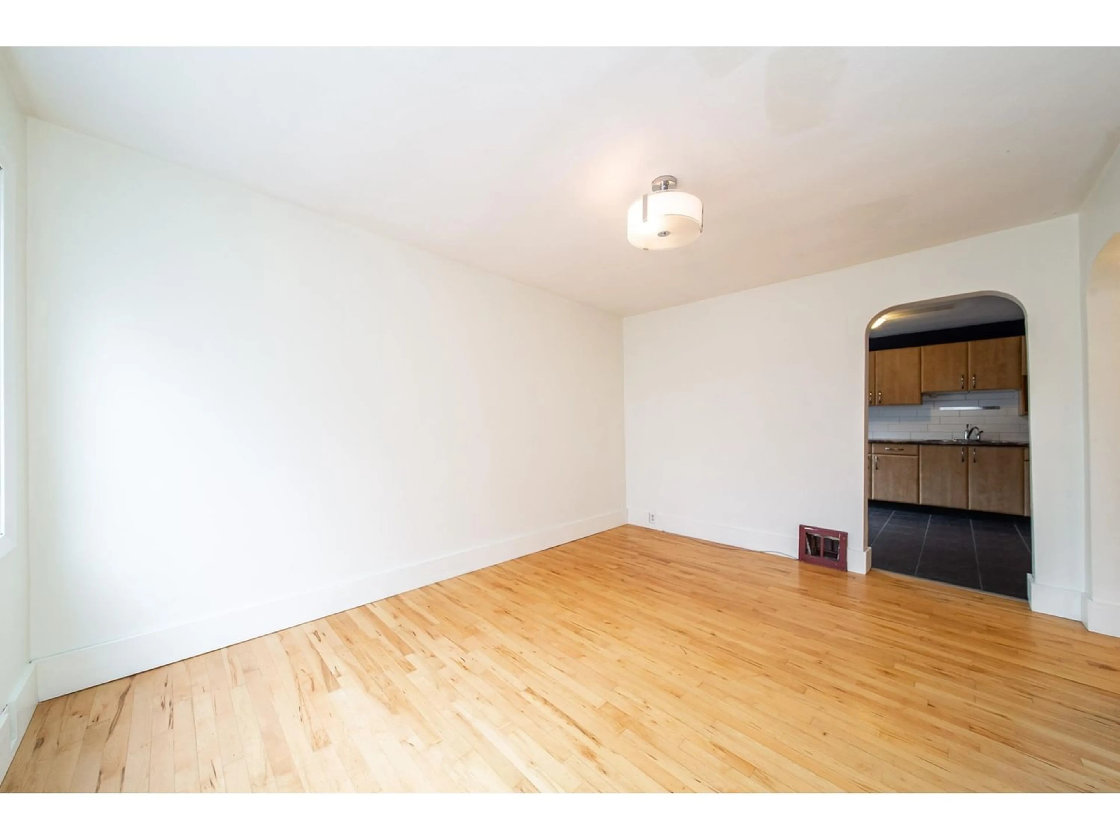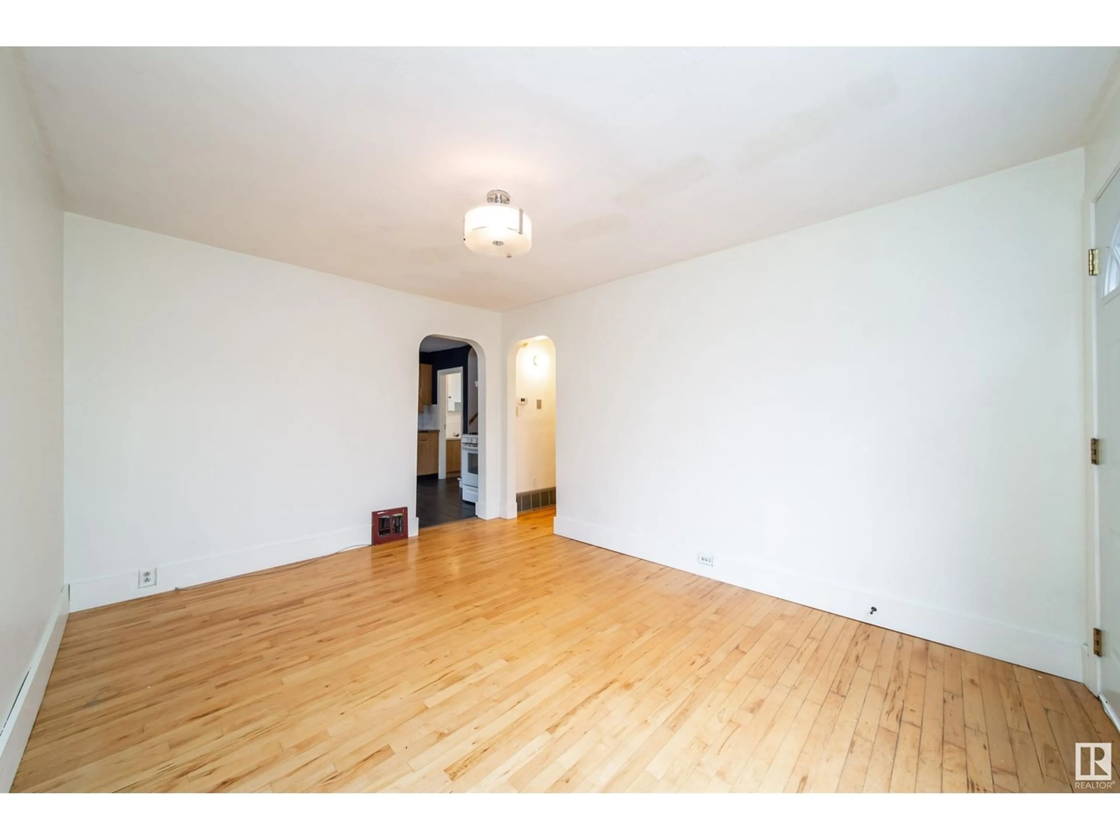12236 104 ST NW NW, Edmonton, Alberta T5G2L6
Contact us about this property
Highlights
Estimated ValueThis is the price Wahi expects this property to sell for.
The calculation is powered by our Instant Home Value Estimate, which uses current market and property price trends to estimate your home’s value with a 90% accuracy rate.Not available
Price/Sqft$308/sqft
Est. Mortgage$1,288/mo
Tax Amount ()-
Days On Market1 year
Description
Welcome to this charming 1 1/2 story in Westwood, waiting for a new family to call it a home. This home is fully upgraded, featuring hardwood and tile flooring, newer kitchen cabinets, and a gas stove. The practical floor plan includes 3 bedrooms, a spacious kitchen with a gas stove, front living room, dining room/den, and a separate mud room with basement access. Additional living space is found in the basement's family room, with tons of storage and room to build more living space or perhaps a basement suite. Entertain or relax on the two-tier deck with a gas BBQ line, and huge fenced yard ideal for gardening with a raised garden bed, flower beds, and a mature apple tree. Large 2 car detached garage, and parking pad gives you plenty of room for parking and storage. High-efficiency furnace and HWT, along with newer shingles, and blown-in insulation (2013). Conveniently located with swift access to LRT, NAIT, and Kingsway, this home is a must-see for families and investors alike. (id:39198)
Property Details
Interior
Features
Basement Floor
Family room
6.29 m x measurements not available



