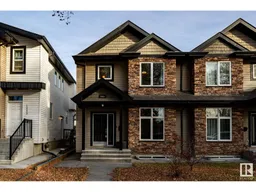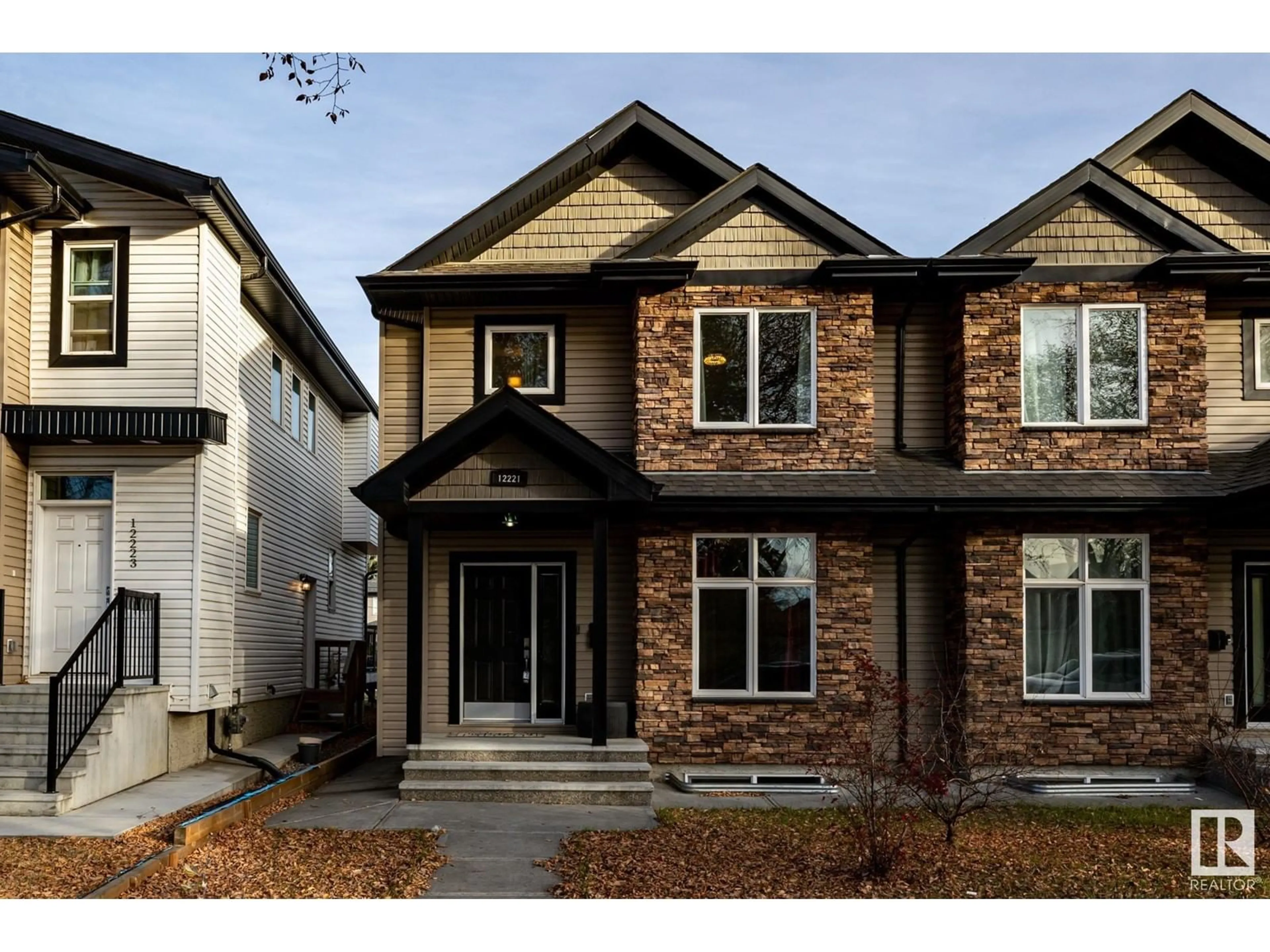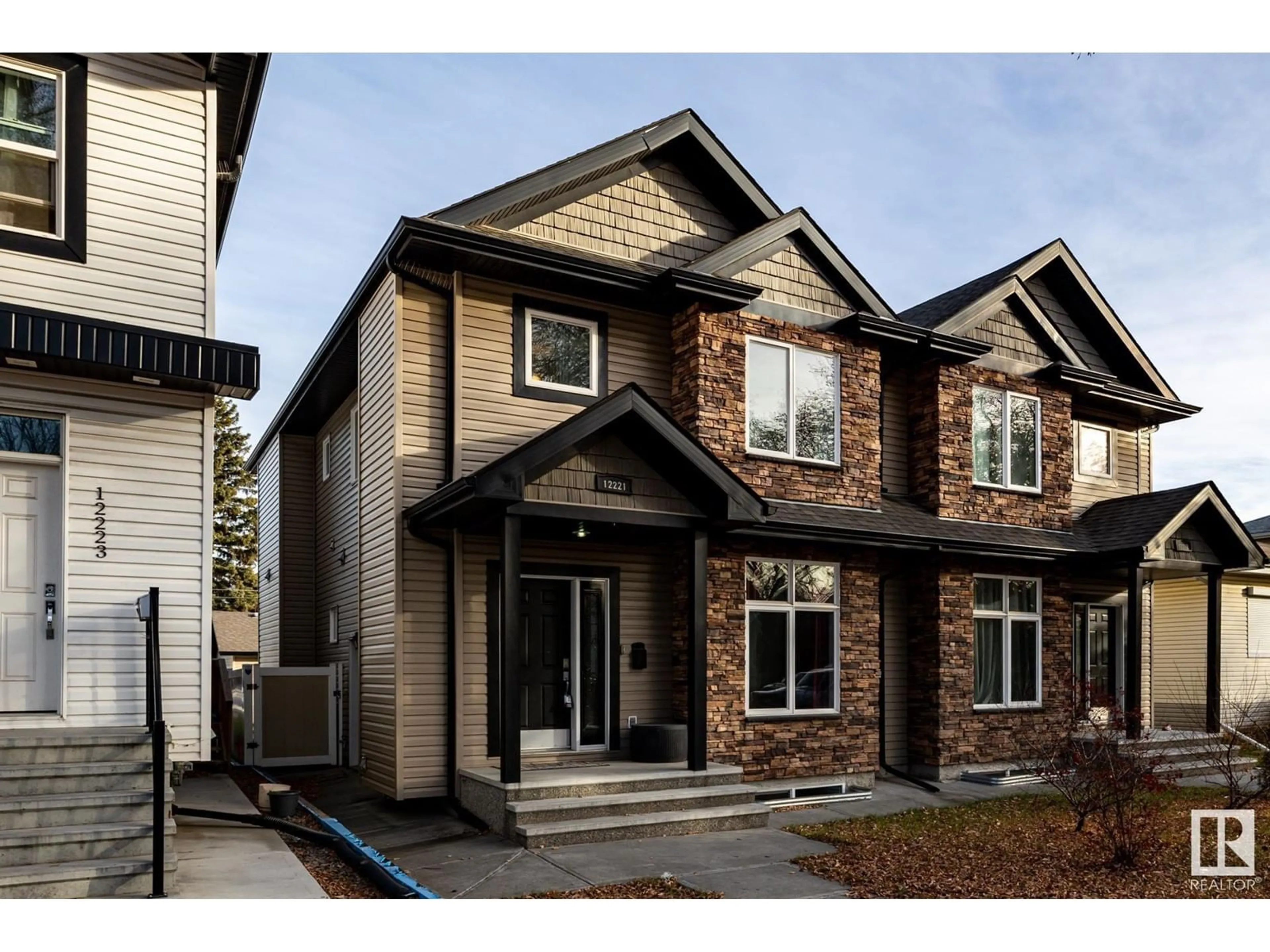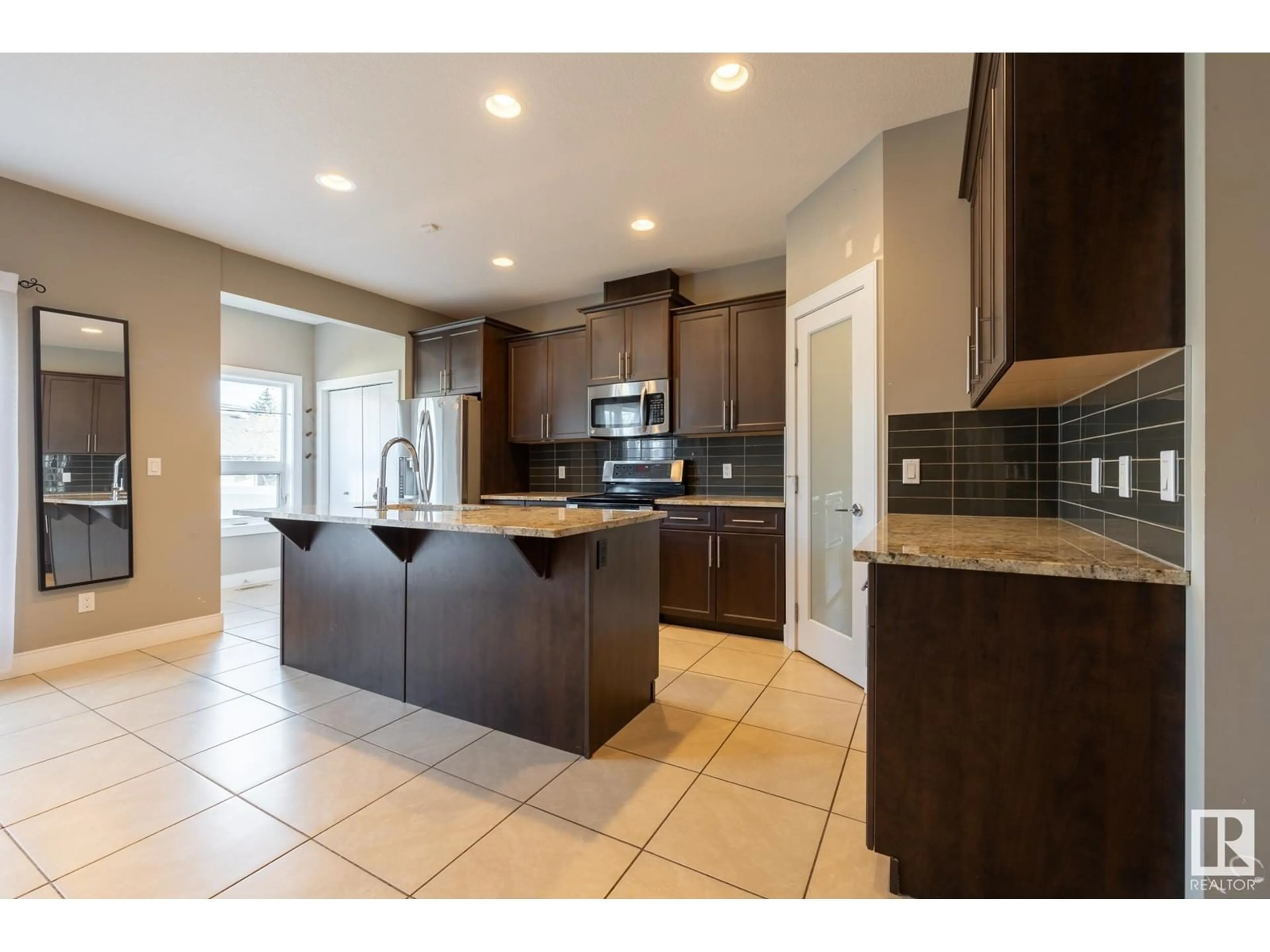12221 102 ST NW, Edmonton, Alberta T5G2H2
Contact us about this property
Highlights
Estimated ValueThis is the price Wahi expects this property to sell for.
The calculation is powered by our Instant Home Value Estimate, which uses current market and property price trends to estimate your home’s value with a 90% accuracy rate.Not available
Price/Sqft$294/sqft
Est. Mortgage$2,276/mo
Tax Amount ()-
Days On Market12 days
Description
WOW in Westwood! Amazing opportunity to own an 1800 sf ft. 5 bedroom, 4 bath half duplex infill home in a central mature neighbourhood. The kitchen features dark cabinets with some soft close drawers, granite countertops, stainless steel appliances and a large kitchen nook for casual dining. The living room features hardwood flooring, a gas fireplace and another large dining area. Upstairs you will find a nicely appointed primary bedroom with a 4 pce ensuite (double sinks and granite) and a large closet. Also upstairs are 2 additional bedrooms and laundry big enough for a side by side washer/dryer. The basement is a fully finished in law suite and features a separate entrance along with a full kitchen, 2 good sized bedrooms, a family room and another set of appliances. The basement is finished to the same level as the main floor and also has a full 4 pce bathroom. The yard features a deck, low maintenance fencing and a reasonable sized double detached garage. Dont miss out on this fantastic family home! (id:39198)
Property Details
Interior
Features
Basement Floor
Bedroom 4
2.77 m x 4.63 mBedroom 5
2.77 m x 4.35 mSecond Kitchen
1.97 m x 3.22 mExterior
Parking
Garage spaces 4
Garage type Detached Garage
Other parking spaces 0
Total parking spaces 4
Property History
 41
41


