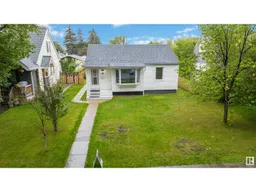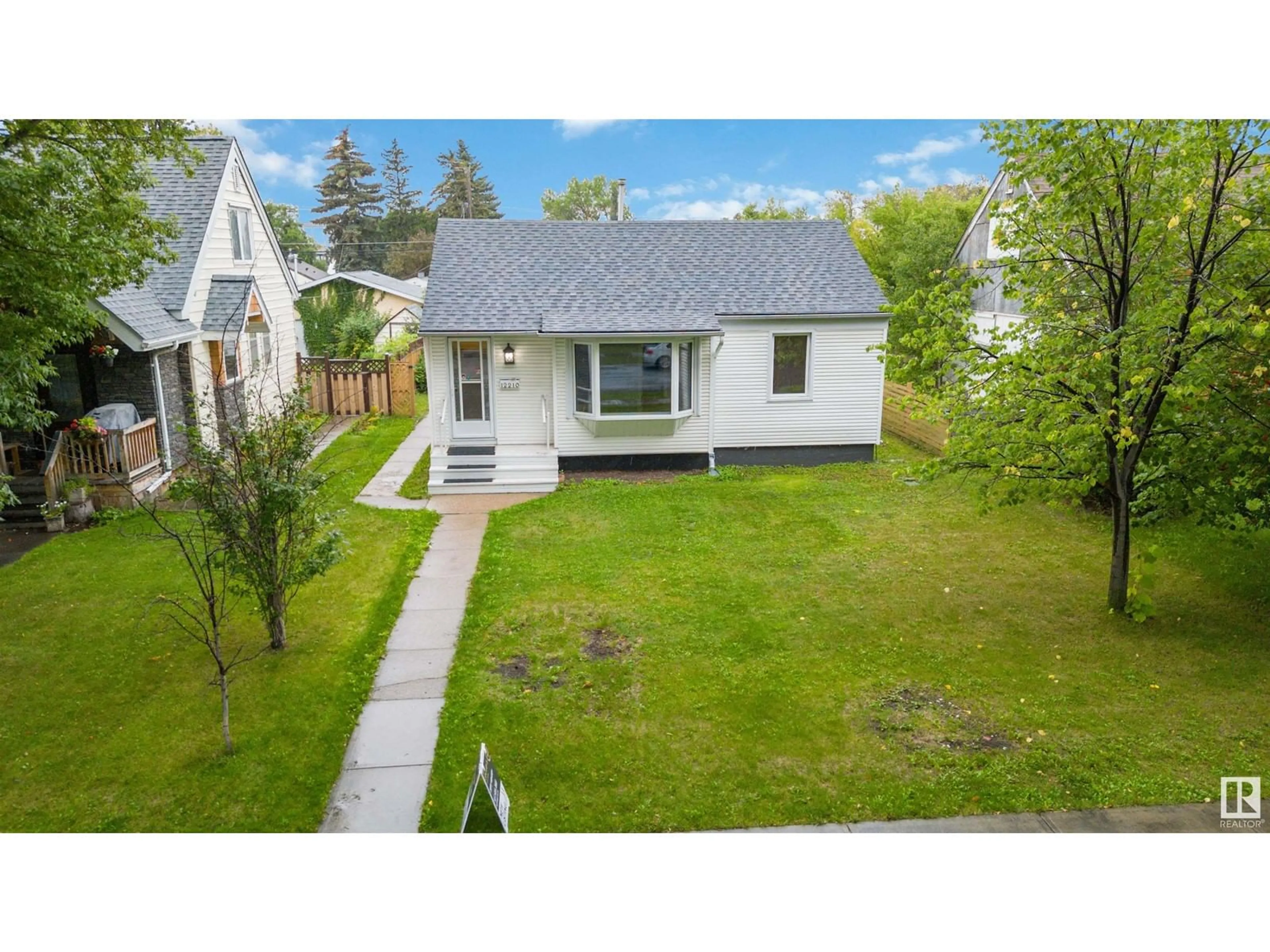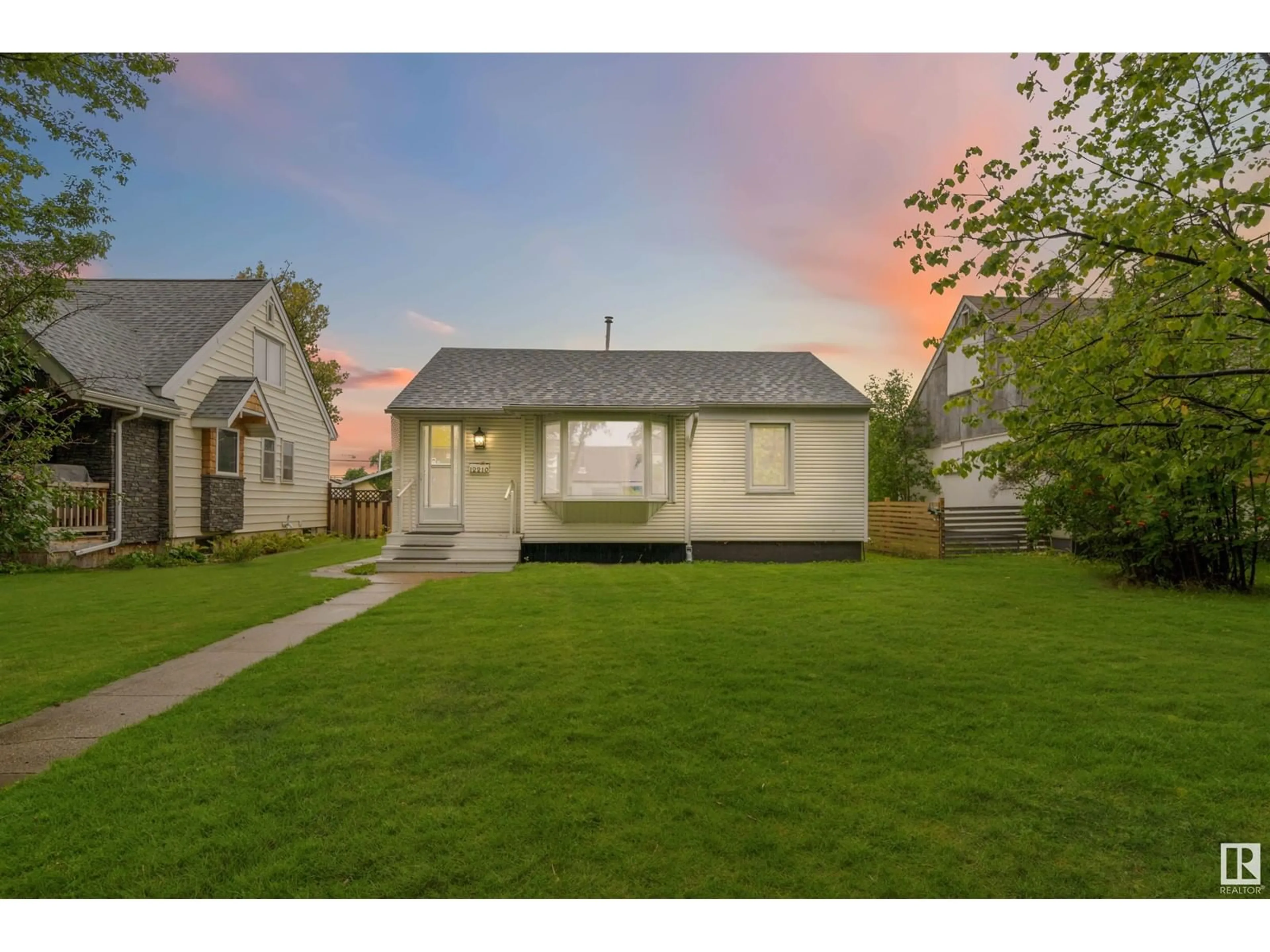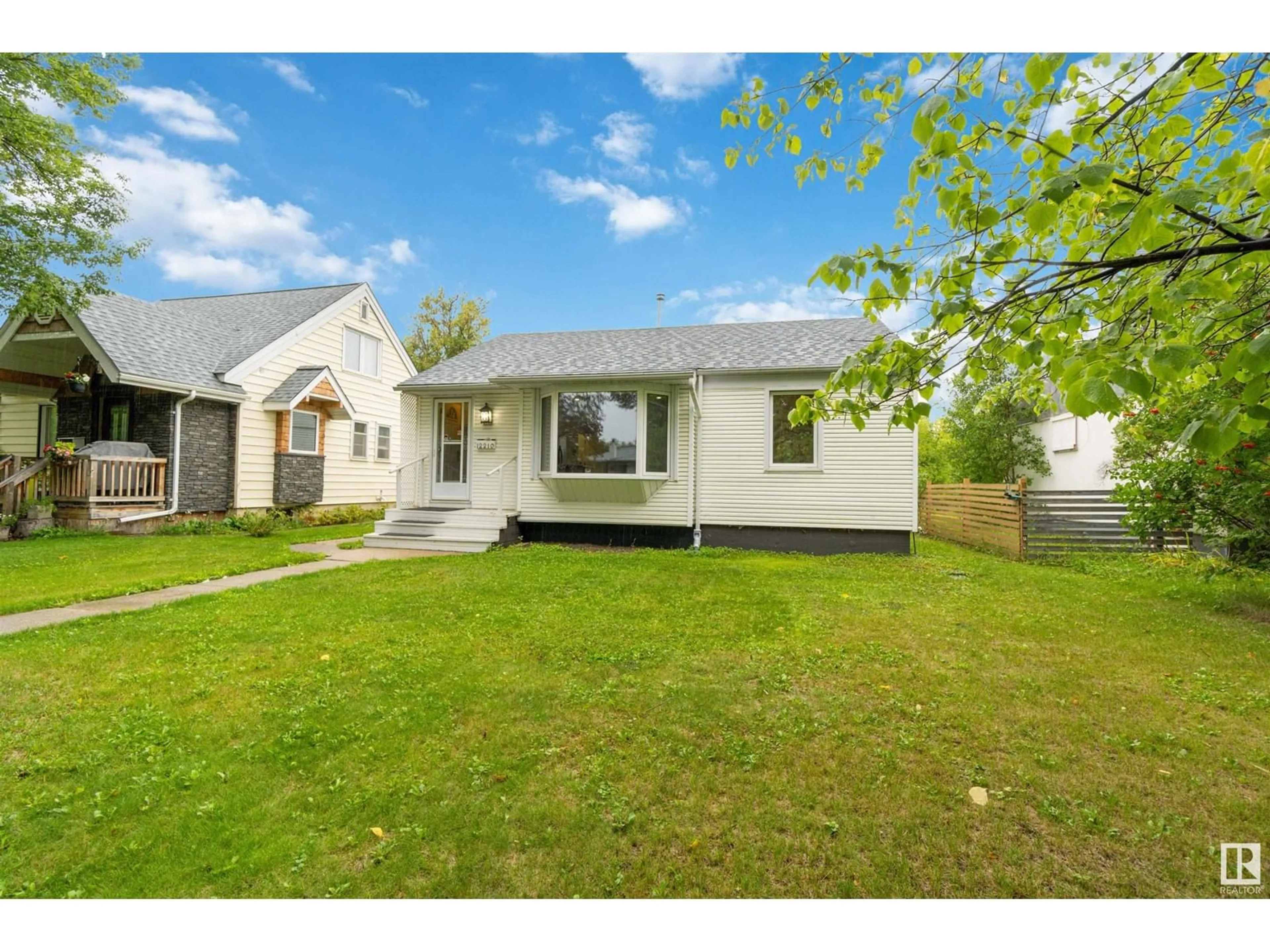12210 106 ST NW, Edmonton, Alberta T5G2S1
Contact us about this property
Highlights
Estimated ValueThis is the price Wahi expects this property to sell for.
The calculation is powered by our Instant Home Value Estimate, which uses current market and property price trends to estimate your home’s value with a 90% accuracy rate.Not available
Price/Sqft$402/sqft
Est. Mortgage$1,396/mth
Tax Amount ()-
Days On Market6 days
Description
Perfect Well Maintained First Time Buyer Home. Walking distance to Nait Campus, Royal Alexandra Hospital, & Shopping at Kingsway Mall. This fantastic 3 bedroom home offers loads of upgrades including kitchen cabinetry, stainless steel appliances, new dishwasher, trimming and baseboards, fireplace, bay window, & is freshly painted in a sleek grey tone. The two bedrooms on the main are full sized with built in closet organizers. Bathrooms on the main and basement offer new vanities & faucets. The basement is fully finished & detailed all the way throughout. Including a nice living room space, full sized bedroom with barn sliding door, & a full kitchen ready for you to add appliances. Utilities room boasts newer furnace, hot water tank, and Samsung washer/dryer combo. The fenced in backyard is perfect for entertaining around the firepit and gardening. The single car garage has remote/control opener and there is extra parking for the RV. Newer 2020 shingles complete this wonderful home. (id:39198)
Upcoming Open House
Property Details
Interior
Features
Basement Floor
Bedroom 3
Property History
 54
54


