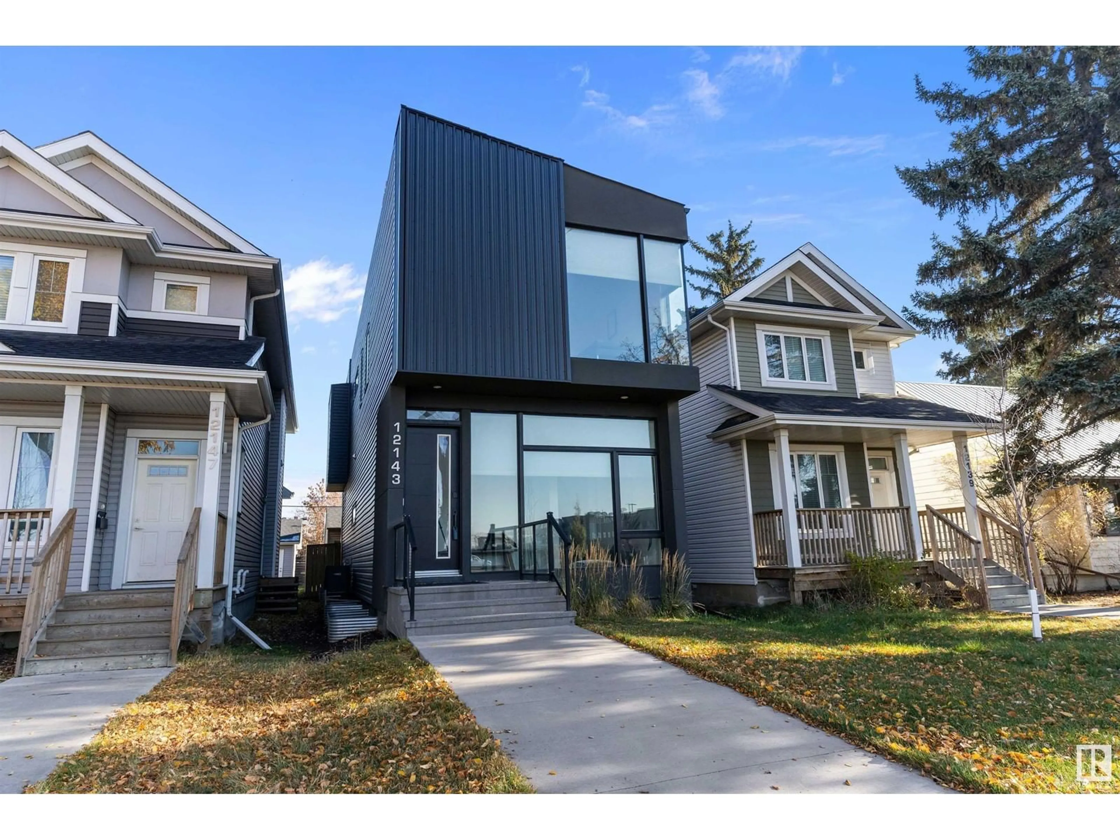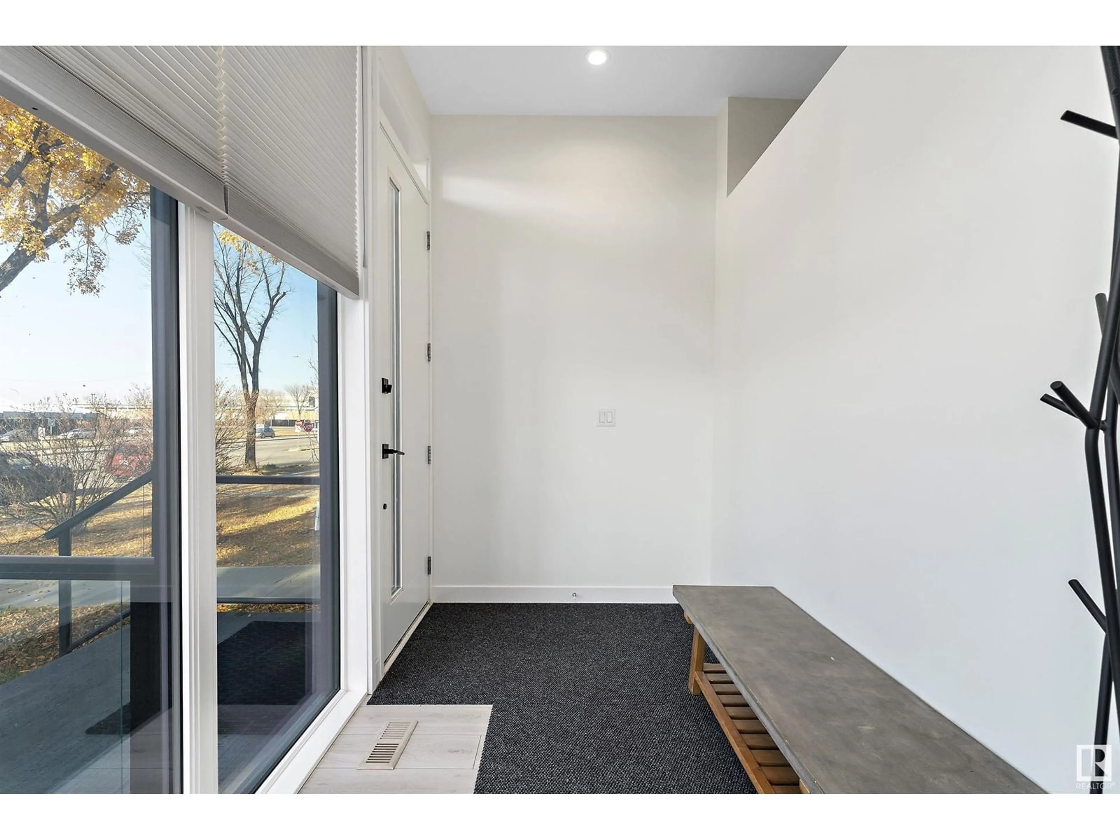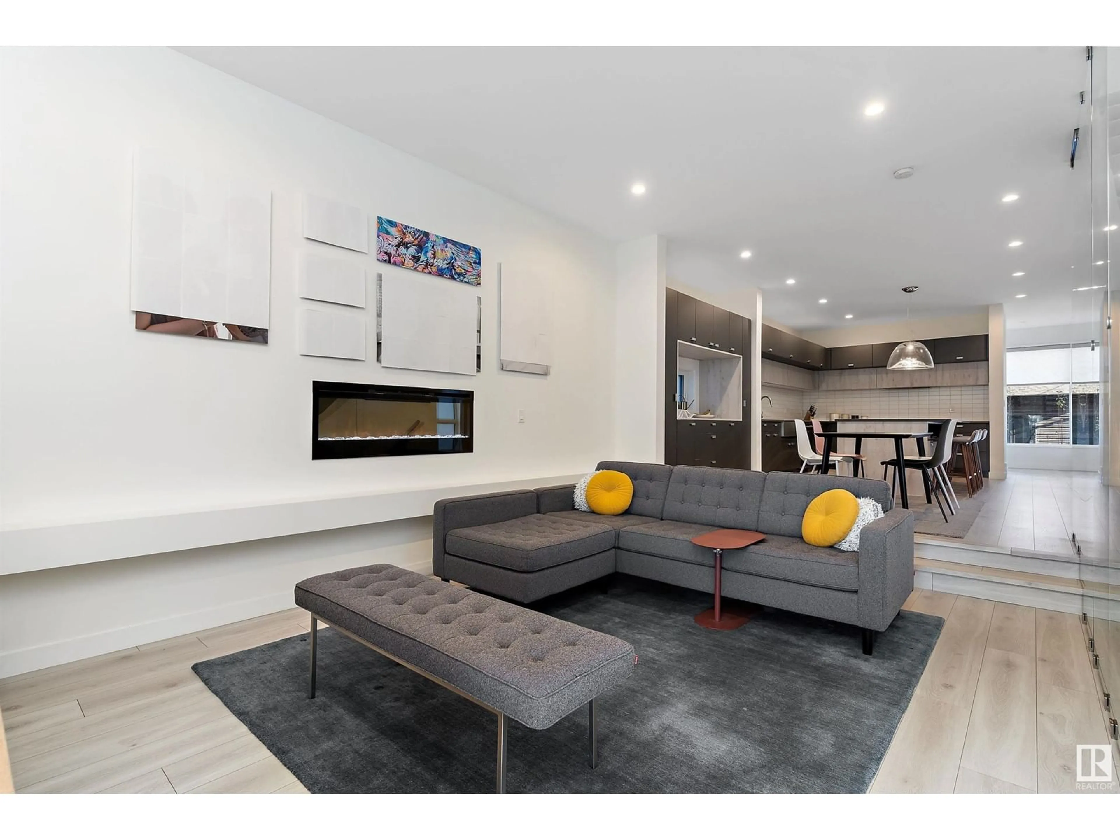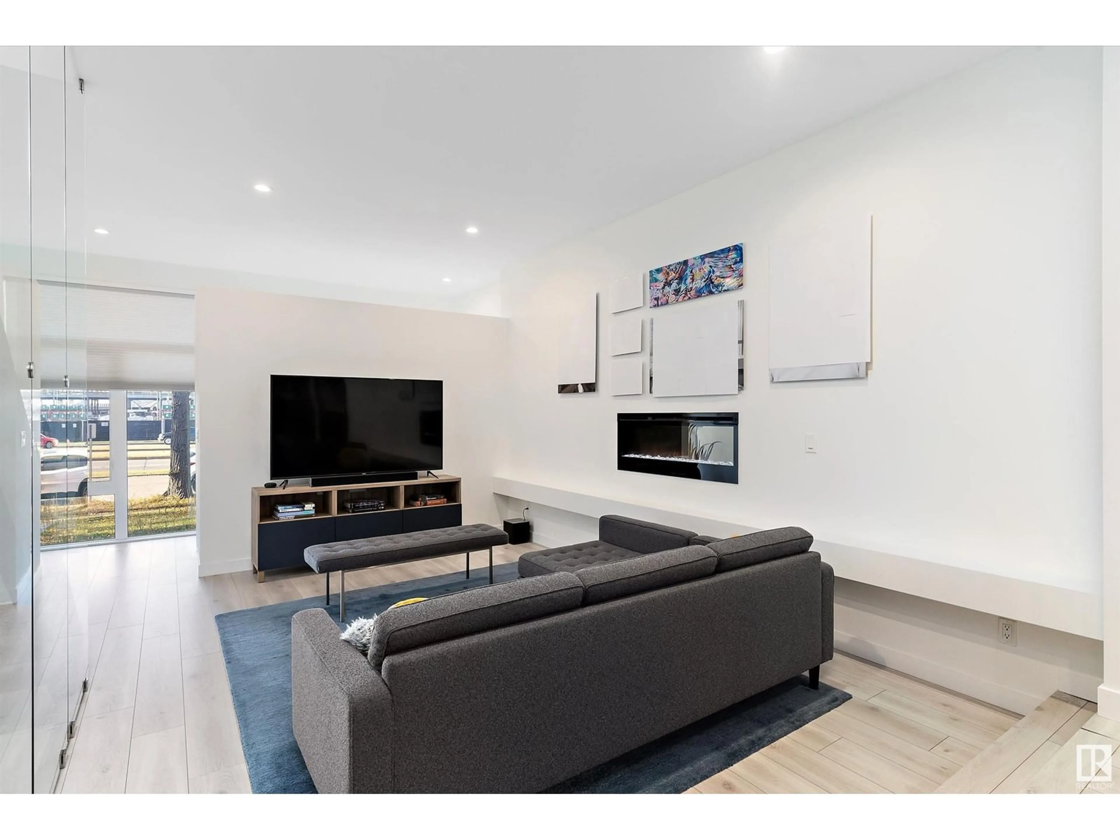12143 107 ST NW, Edmonton, Alberta T5G2S8
Contact us about this property
Highlights
Estimated ValueThis is the price Wahi expects this property to sell for.
The calculation is powered by our Instant Home Value Estimate, which uses current market and property price trends to estimate your home’s value with a 90% accuracy rate.Not available
Price/Sqft$278/sqft
Est. Mortgage$2,358/mo
Tax Amount ()-
Days On Market113 days
Description
A stunning modern architectural gem in Westwood. Step inside to a bright space featuring floor-to-ceiling windows that seamlessly connect to the open-concept living areas. The kitchen boasts sleek granite countertops, an apron sink, a wall-mounted Panasonic microwave, a KitchenAid oven, and an industrial-sized refrigerator/freezer. Ascend the open riser staircase, flanked by glass walls, to find a versatile bonus room perfect for intimate gatherings or a potential third bedroom. Additional features include central AC, blackout roller shades on the east side, Hunter Douglas Duette UltraGlide shades on the west, a floating bench/closet in the mudroom, and high-end bathrooms. The exterior showcases luxurious siding, a flat roof, and IKO shingles. Centrally located, you’re just minutes from downtown, Royal Alex Hospital, NAIT, and a host of amenities in YEG. (id:39198)
Property Details
Interior
Features
Upper Level Floor
Laundry room
Primary Bedroom
Bedroom 2
Bonus Room
Property History
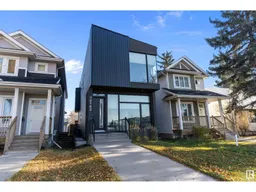 40
40
