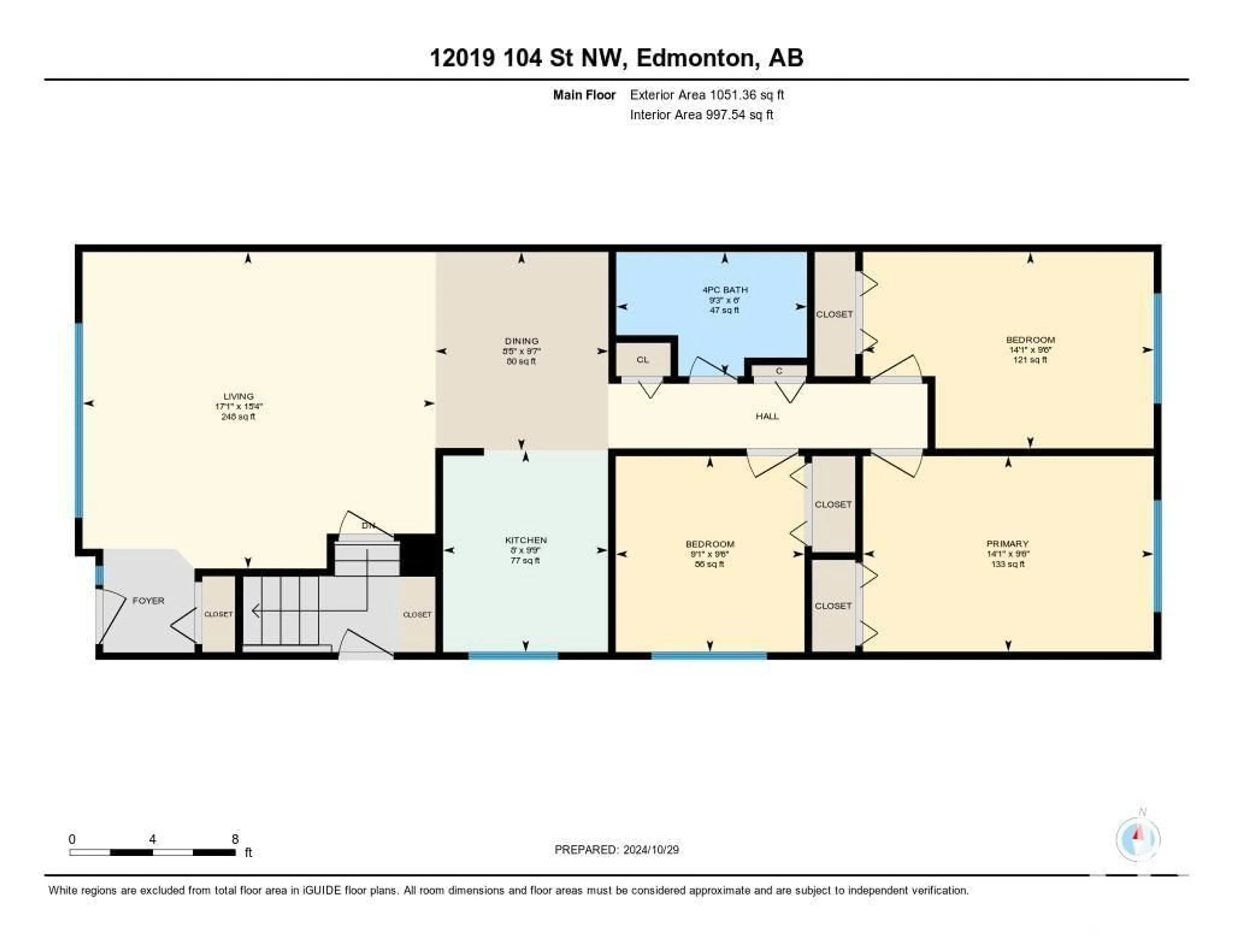12019 104 ST NW, Edmonton, Alberta T5G2L5
Contact us about this property
Highlights
Estimated ValueThis is the price Wahi expects this property to sell for.
The calculation is powered by our Instant Home Value Estimate, which uses current market and property price trends to estimate your home’s value with a 90% accuracy rate.Not available
Price/Sqft$338/sqft
Est. Mortgage$1,527/mo
Tax Amount ()-
Days On Market9 days
Description
Are you looking for a spacious home, close to Nait, Kingsway & Vanguard? This 4 bedroom bungalow in Westwood can be very easily made into a 5 bedroom, and it has bathrooms UP & DOWN. It has been well cared for with an updated kitchen and gorgeous cabinetry to the ceiling, long expansive countertops, and a crank-out window for fresh air. Fully equipped with excellent condition appliances too. It has updated laminate/tile & carpet flooring, interior doors, and trims, paint, and most windows. The basement is fully finished with a raised floor in the family room, wet bar, 3 pcs bath, lots of storage, and a GIANT L Shaped Bedroom that was 2 rooms in the past and can easily be made back into 2 with 1 small wall being built. You will enjoy the backyard and patio, it is all fenced in with a single garage and extra parking pad too. Convenient location and within walking distance to Nait, Kingsway Mall, and Vanguard College, this property can possibly work for students, so INVESTORS PAY ATTENTION. (id:39198)
Property Details
Interior
Features
Main level Floor
Living room
5.2 m x 4.67 mDining room
2.55 m x 2.93 mKitchen
2.43 m x 2.97 mPrimary Bedroom
4.29 m x 2.88 mExterior
Parking
Garage spaces 3
Garage type -
Other parking spaces 0
Total parking spaces 3
Property History
 36
36

