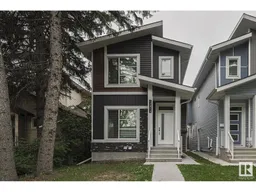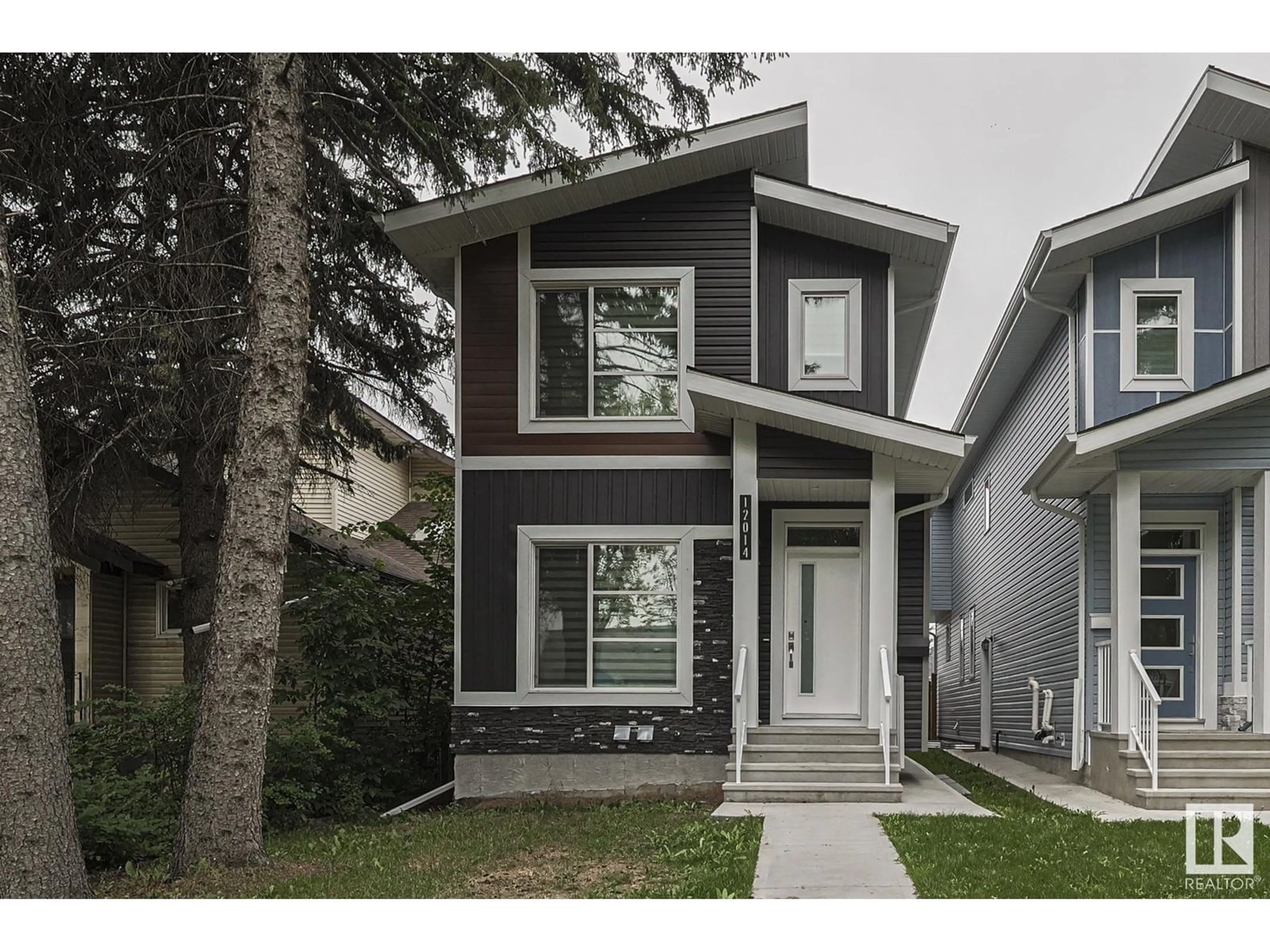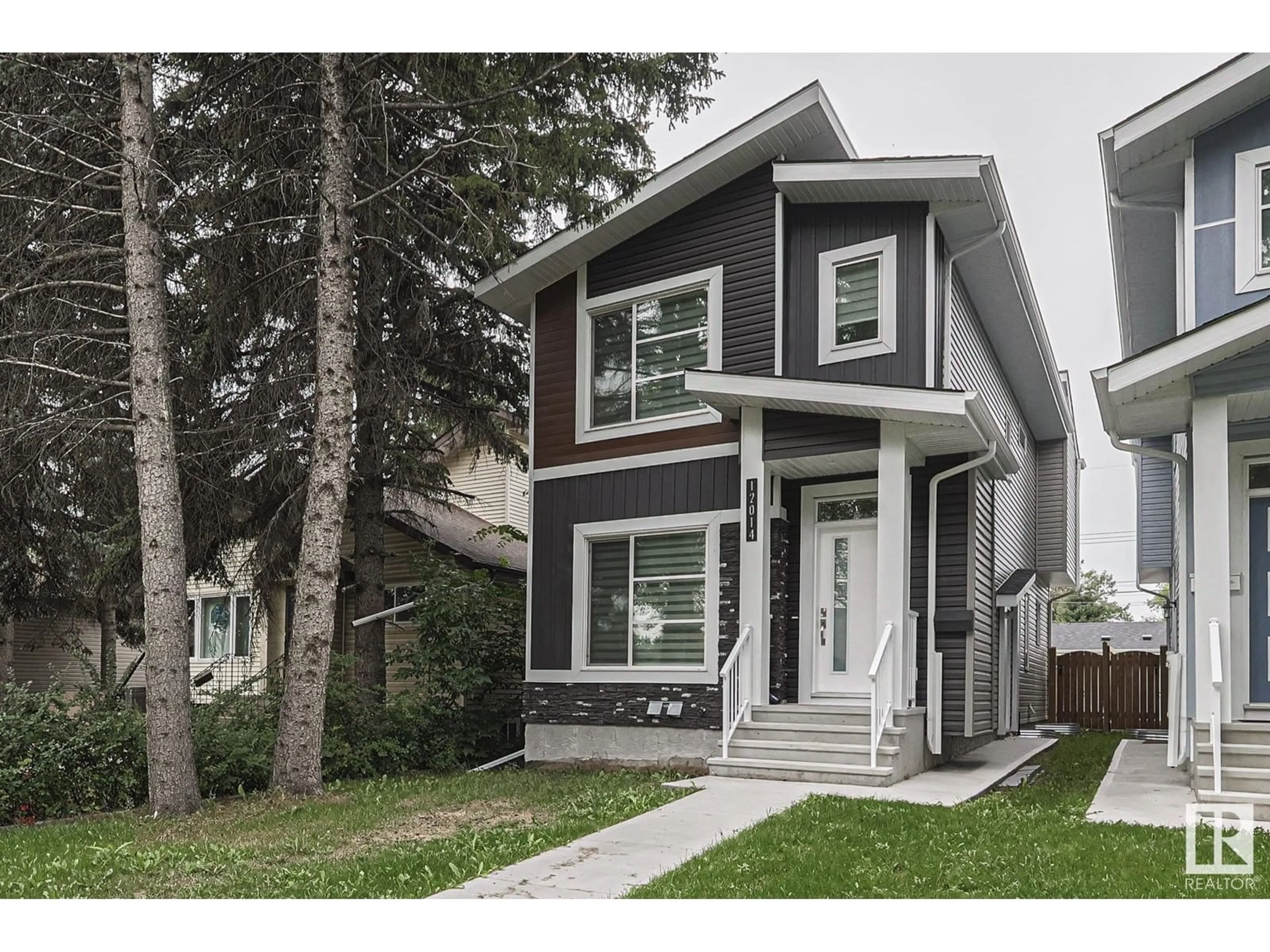12014 104 ST NW NW, Edmonton, Alberta T5G2L4
Contact us about this property
Highlights
Estimated ValueThis is the price Wahi expects this property to sell for.
The calculation is powered by our Instant Home Value Estimate, which uses current market and property price trends to estimate your home’s value with a 90% accuracy rate.Not available
Price/Sqft$334/sqft
Est. Mortgage$2,405/mo
Tax Amount ()-
Days On Market79 days
Description
INVESTOR ALERT!!!! This home is located in the family-oriented community of WESTWOOD and features a LEGAL BASEMENT SUITE. Enjoy the many modern features including high ceilings, premium vinyl flooring and modern lighting. The main floor exhibits a large living room, dining area, a kitchen with all your essential STAINLESS-STEEL appliances and a BREAKFAST ISLAND BAR. There is a bedroom/den on the main floor and a 2-piece bathroom. The upper level has a spacious master bedroom with a 5-piece ENSUITE BATHROOM and WALK-IN CLOSET. There are 2 additional bedrooms, a full bathroom and UPPER-LEVEL LAUNDRY for your convenience. There is a SIDE ENTRANCE to the basement suite featuring a large living room, a 2ND KITCHEN with all your essential appliances, a large living room, full bathroom and 2nd laundry. Enjoy the summers in the private backyard with a DECK and a walkway to the detached DOUBLE GARAGE and the convenience of AIR CONDITIONING. This home is close to all your amenities including shopping, restaurants, (id:39198)
Property Details
Interior
Features
Basement Floor
Family room
3.4 m x 4.76 mBedroom 5
4.15 m x 3.69 mSecond Kitchen
4.46 m x 3.62 mProperty History
 71
71

