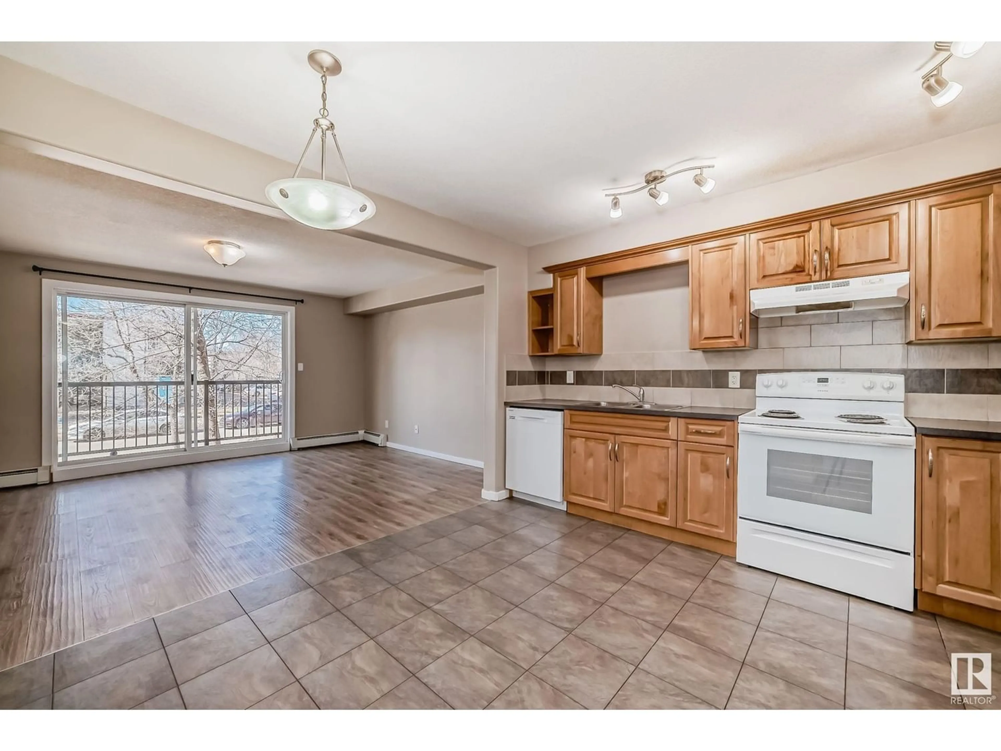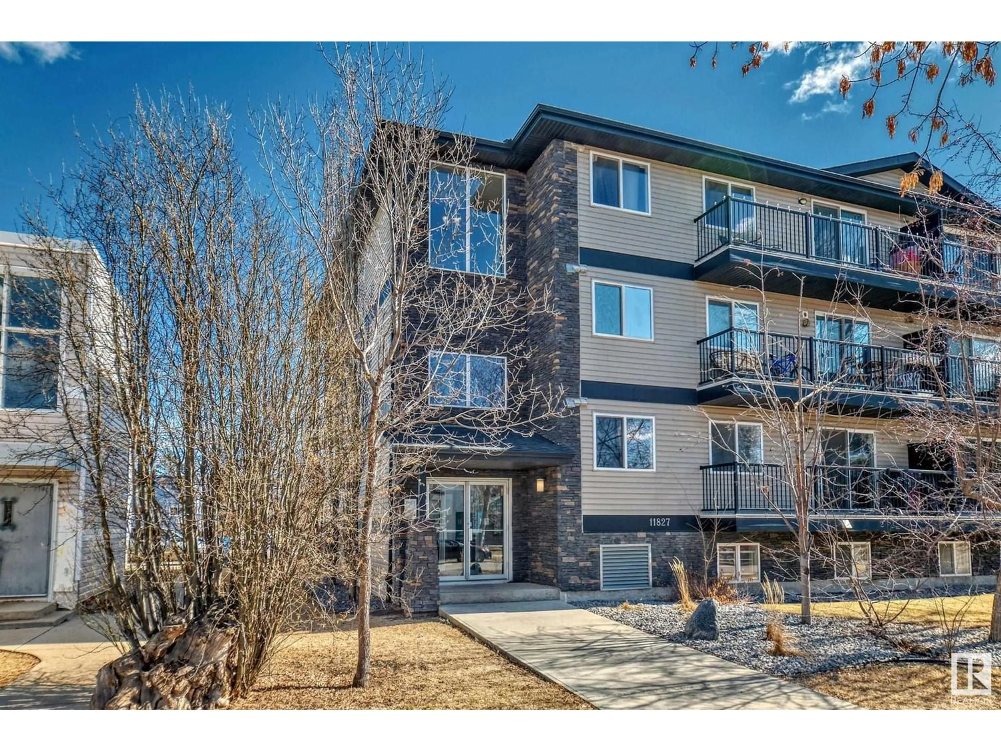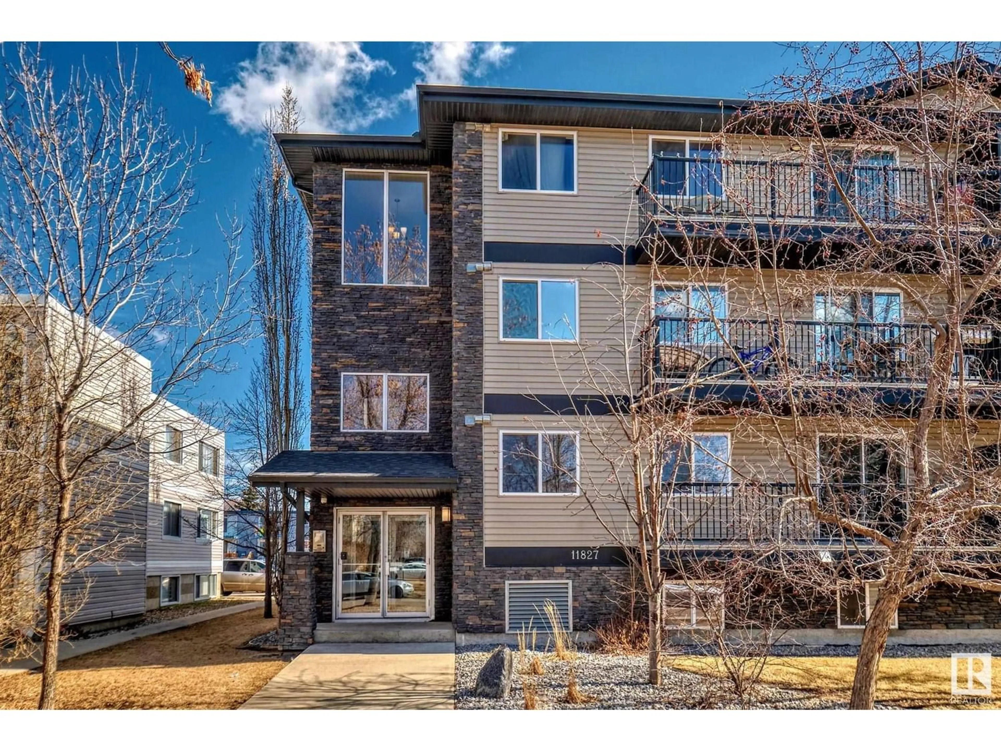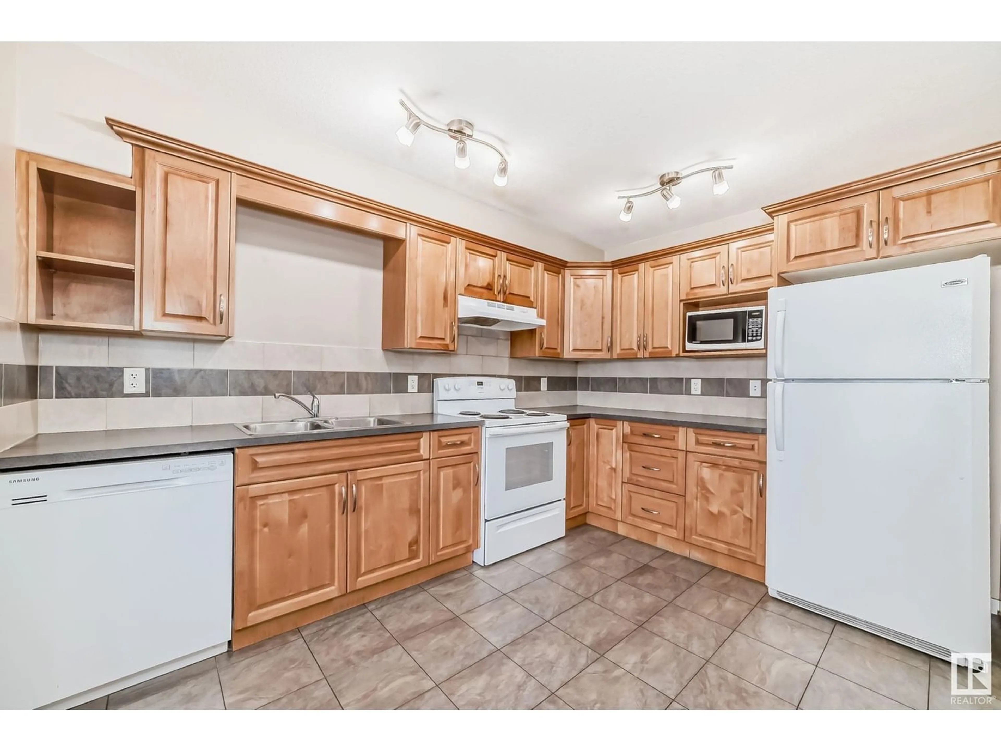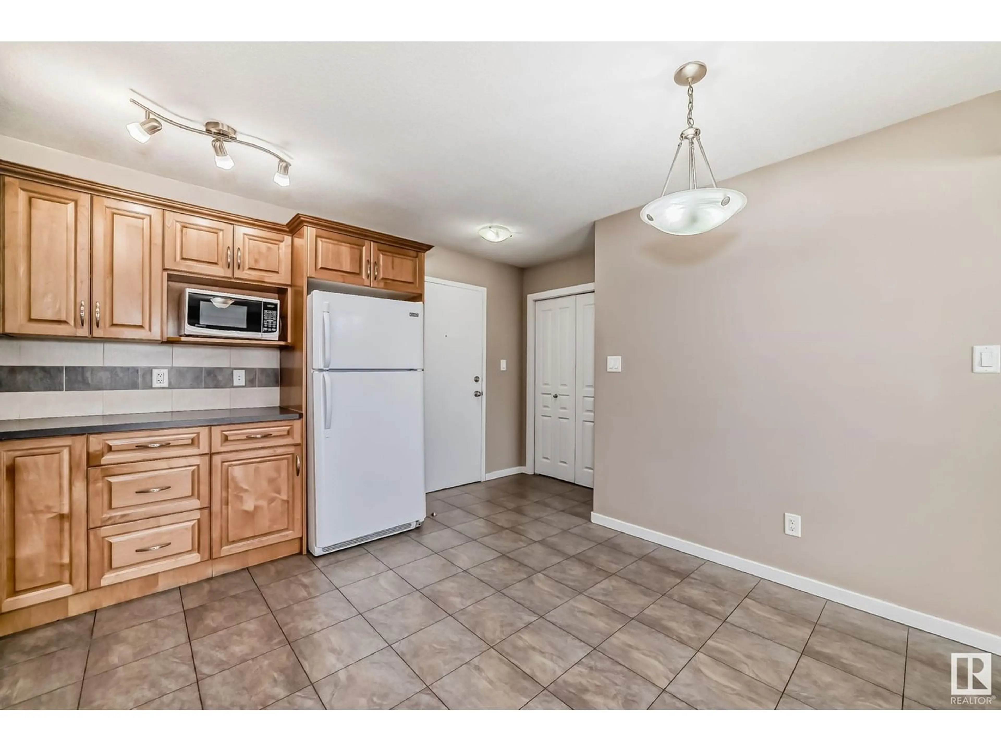#104 11827 105 ST NW, Edmonton, Alberta T5G2N1
Contact us about this property
Highlights
Estimated ValueThis is the price Wahi expects this property to sell for.
The calculation is powered by our Instant Home Value Estimate, which uses current market and property price trends to estimate your home’s value with a 90% accuracy rate.Not available
Price/Sqft$172/sqft
Est. Mortgage$575/mo
Maintenance fees$490/mo
Tax Amount ()-
Days On Market262 days
Description
BACK ON THE MARKET!!! Affordable and updated! This delightful TWO BED/ONE BATH with a FULL SIZED IN SUITE LAUNDRY boasts a beautiful open kitchen and west facing balcony facing the front street. Literally a block away from NAIT - you can see the school from the balcony! Both bedrooms are a good size. Central location near Kingsway Garden Mall, the Yellowhead freeway and Edmonton's downtown core. At nearly 800 SF this spacious suite is a perfect fit for a student and a mate/partner. Washer/dishwasher/stove replaced within the past two years. ONE ENERGIZED PARKING stall assigned to this suite. VERY NICE vinyl plank flooring throughout. NO PETS allowed in the builidng and the condo fee of $490 includes HEAT, WATER and EXTERIOR MAINTENANCE. Roof was replaced in the past two years. WELL MANAGED BUILDING!! (id:39198)
Property Details
Interior
Features
Main level Floor
Living room
4.93 m x 3.79 mDining room
2.19 m x 3.04 mKitchen
2.91 m x 3.69 mPrimary Bedroom
3.49 m x 3.62 mExterior
Parking
Garage spaces 1
Garage type Stall
Other parking spaces 0
Total parking spaces 1
Condo Details
Inclusions

