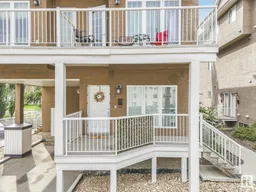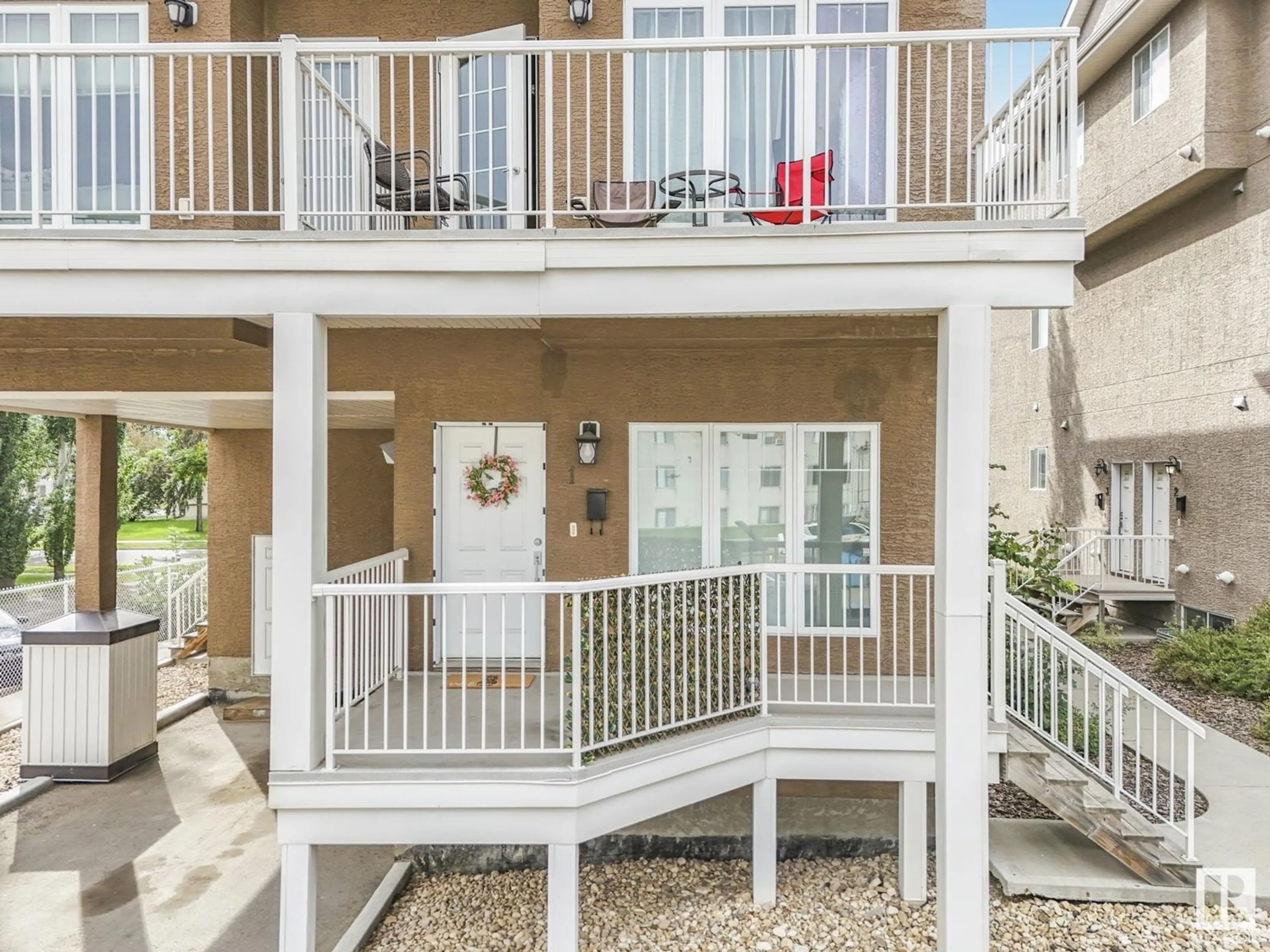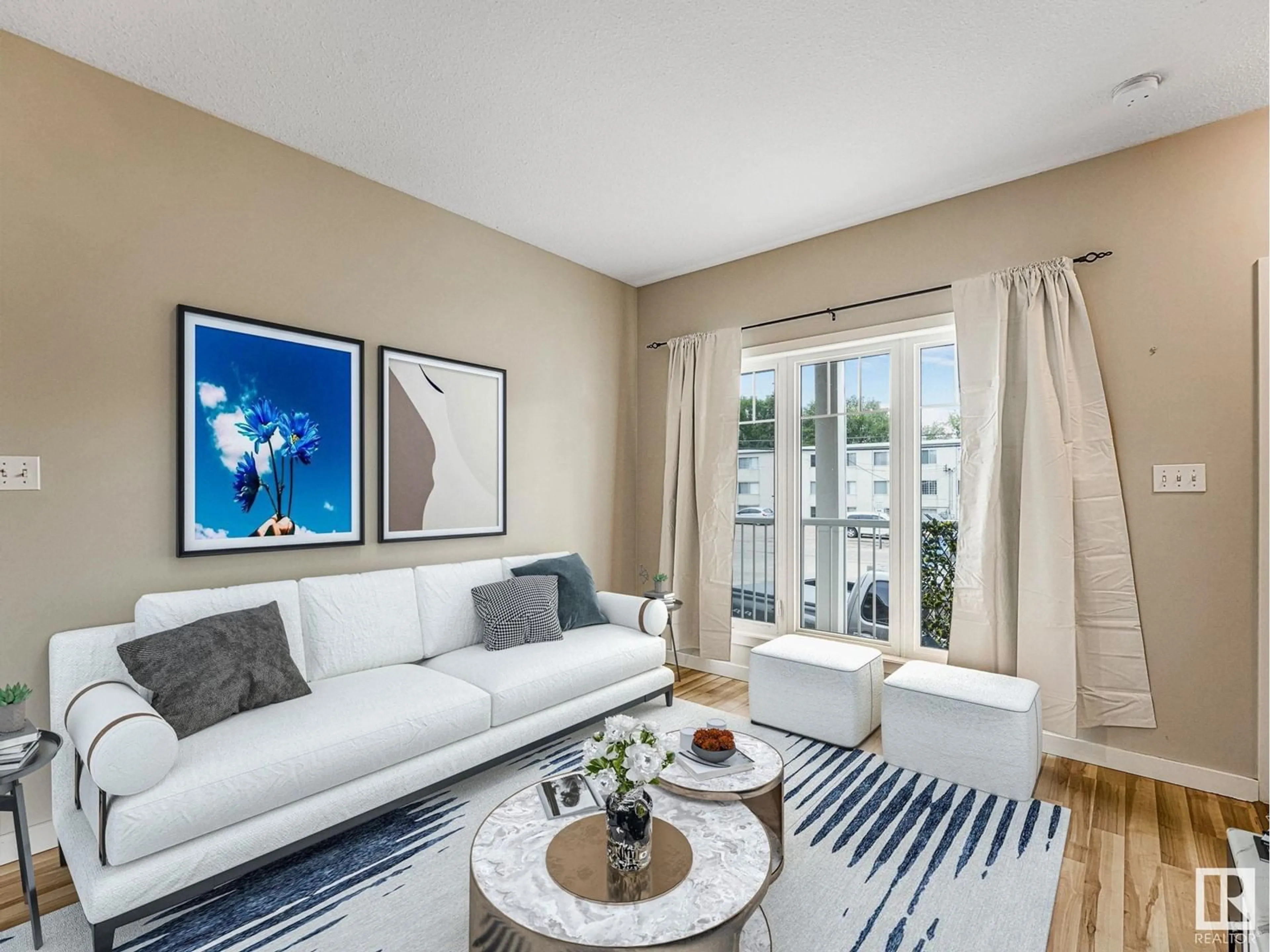#1 11913 103 ST NW, Edmonton, Alberta T5G2J4
Contact us about this property
Highlights
Estimated ValueThis is the price Wahi expects this property to sell for.
The calculation is powered by our Instant Home Value Estimate, which uses current market and property price trends to estimate your home’s value with a 90% accuracy rate.Not available
Price/Sqft$223/sqft
Est. Mortgage$816/mth
Maintenance fees$195/mth
Tax Amount ()-
Days On Market4 days
Description
Investment Alert! Welcome to Westwood! 3-MINUTE WALK TO NAIT Luxury 2-level condo with your private entrance. Nicely upgraded end-unit boasts a bright, open floor plan with no neighbors below. The kitchen has stainless steel appliances and a spacious pantry/storage area that blends seamlessly with the living room. There is also a fabulous balcony off the living room, with tons of natural light. The lower level has 10' ceilings, two bedrooms, a 4-piece bathroom & laundry. Other unit upgrades include a high-efficiency furnace, on-demand hot water, soundproofing & extra insulation, laminate flooring on the main floor, carpet in the lower area & ceramic tile in the bathrooms. Complete the package with a single carport to park beside your door, plus walking distance to shopping, restaurants, and public transportation. This unit looks new! Great Opportunity! (id:39198)
Property Details
Interior
Features
Lower level Floor
Primary Bedroom
3.38 m x 2.77 mBedroom 2
3.3 m x 2.97 mCondo Details
Amenities
Ceiling - 10ft, Vinyl Windows
Inclusions
Property History
 53
53

