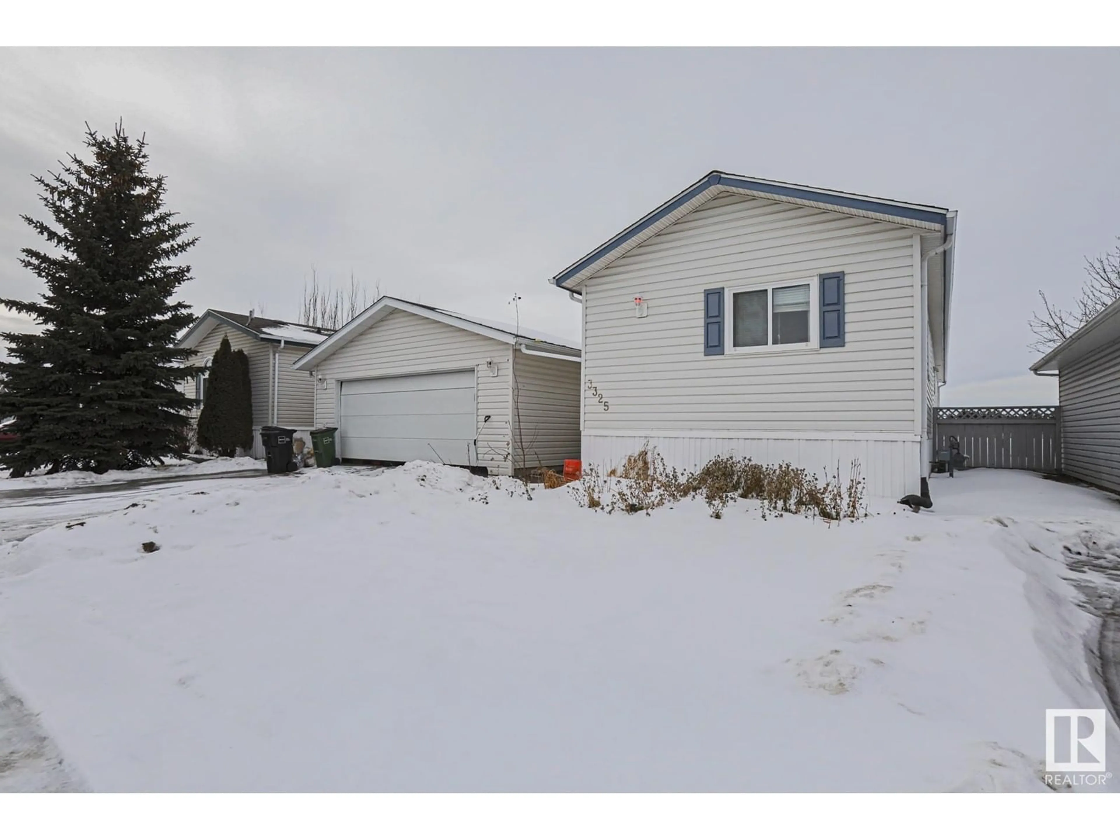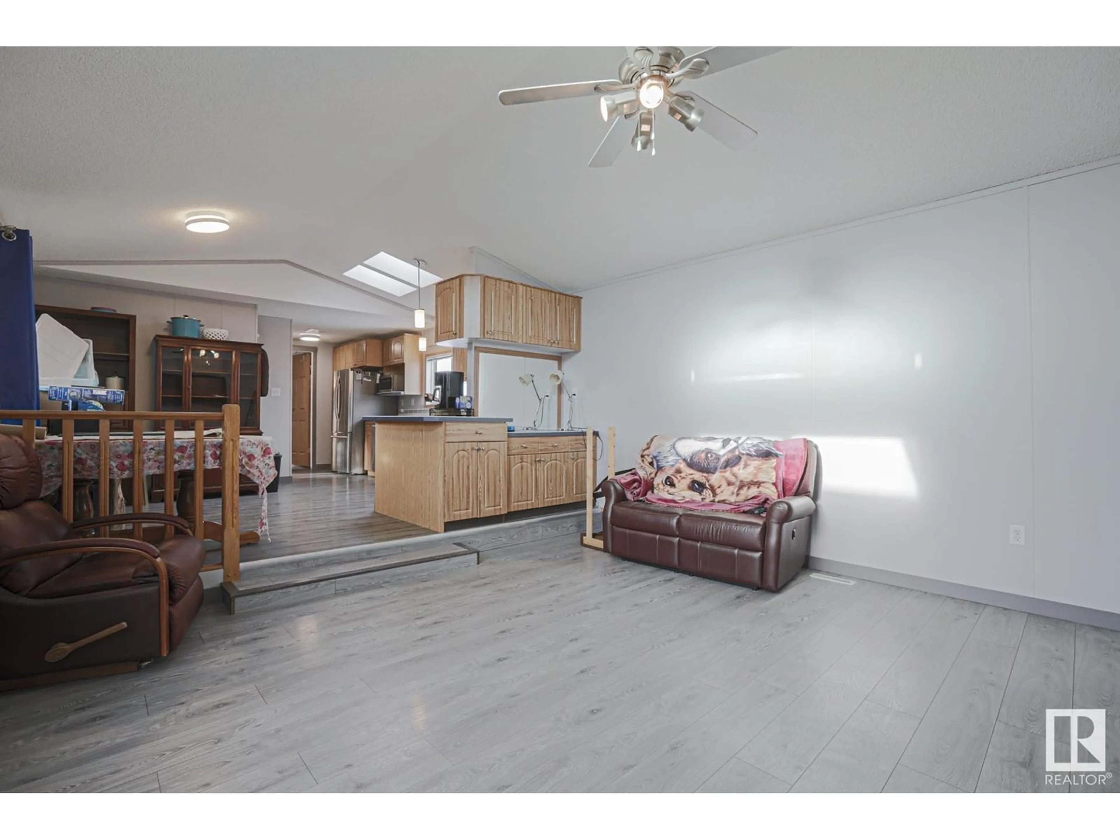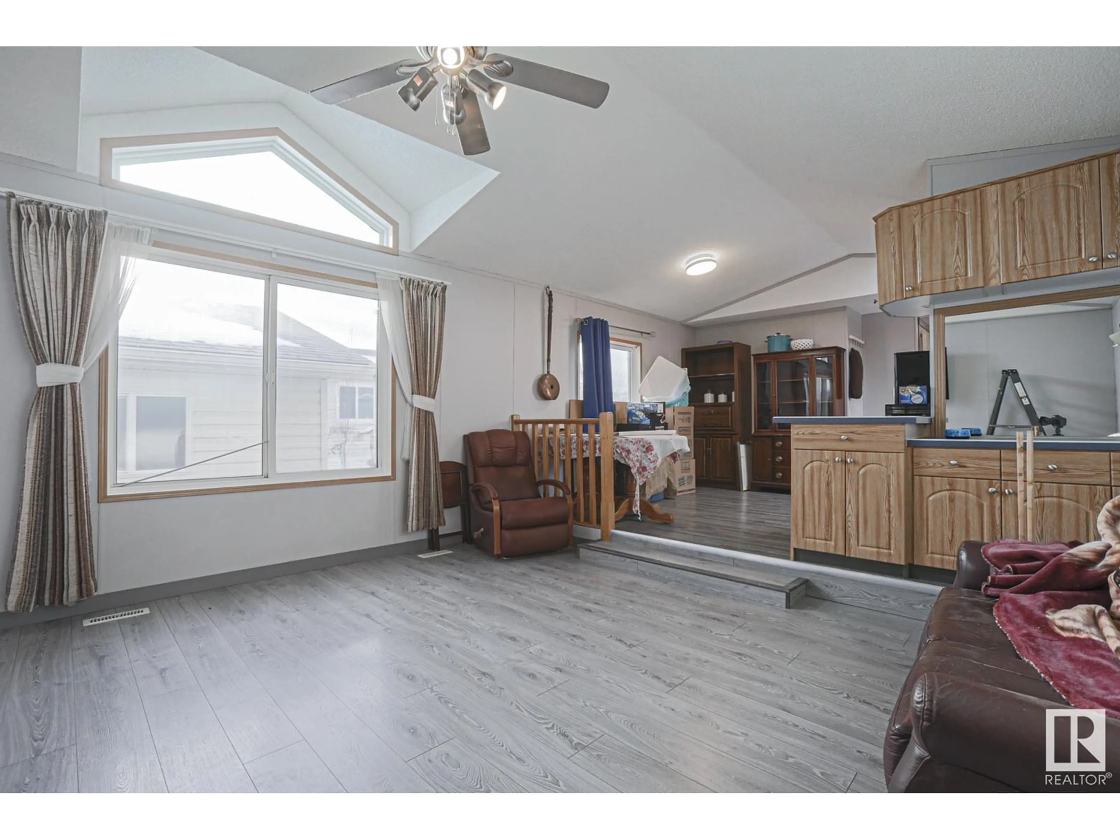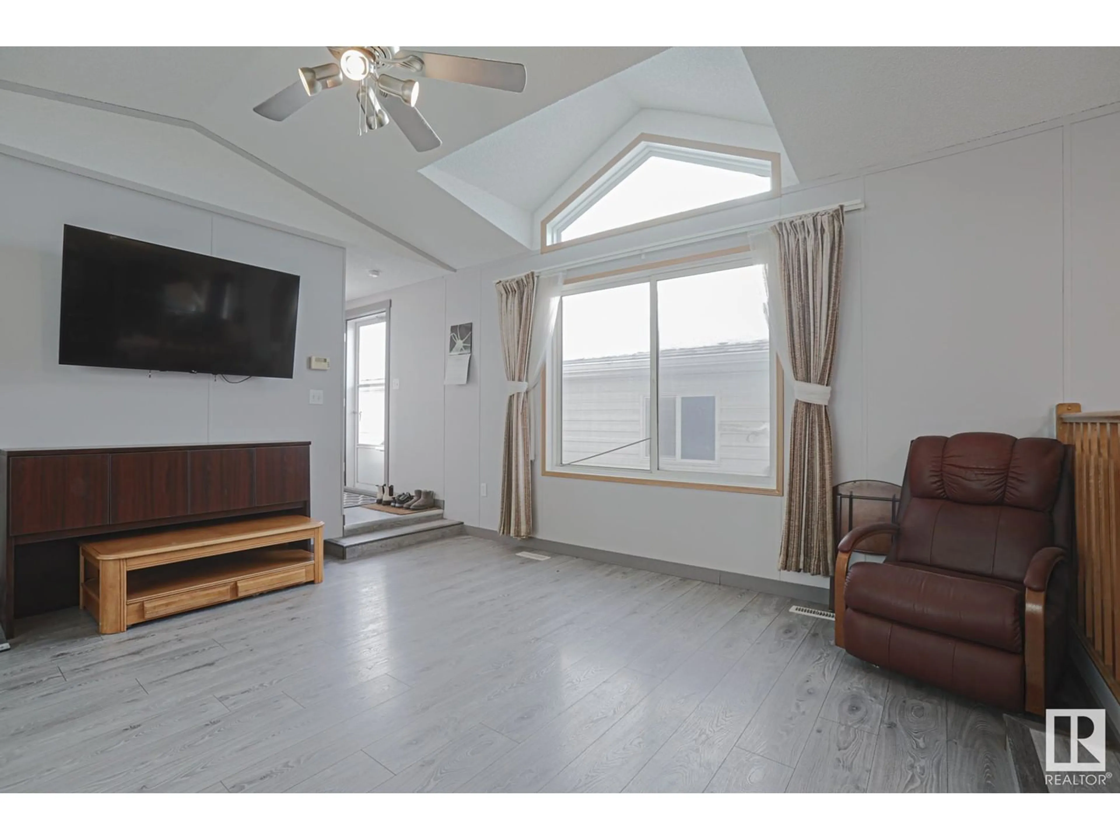3325 Lakeview Road NW NW, Edmonton, Alberta T5S1T7
Contact us about this property
Highlights
Estimated ValueThis is the price Wahi expects this property to sell for.
The calculation is powered by our Instant Home Value Estimate, which uses current market and property price trends to estimate your home’s value with a 90% accuracy rate.Not available
Price/Sqft$141/sqft
Est. Mortgage$738/mo
Tax Amount ()-
Days On Market45 days
Description
Discover the perfect blend of comfort and convenience in this beautifully designed 3-bedroom, 2-bathroom home. The spacious sunken living room with vaulted ceilings creates a warm and inviting atmosphere, seamlessly connecting to the open-concept kitchen and dining area. The kitchen is well-appointed with ample counter space and plenty of storage, ideal for preparing meals and entertaining guests. The primary bedroom is a true sanctuary, offering enough space for a king-size suite, a large closet, and a luxurious ensuite with a round jacuzzi tub, a separate shower, and cabinetry for all your storage needs. At the opposite end of the home, two additional bedrooms and a full bathroom. Step outside to enjoy the peaceful setting—your large yard backs onto green space and trees, offering a serene escape right in the city. The oversized 30' x 22.5' garage, perfect for parking, storage, or a workshop. This home offers it all!!! (id:39198)
Property Details
Interior
Features
Main level Floor
Primary Bedroom
4.72 m x 3.62 mBedroom 2
2.62 m x 2.81 mBedroom 3
3.33 m x 2.83 mProperty History
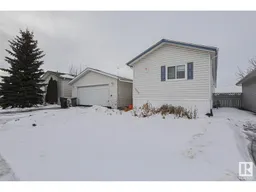 17
17
