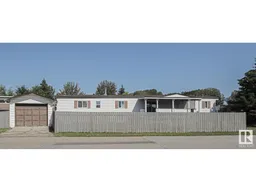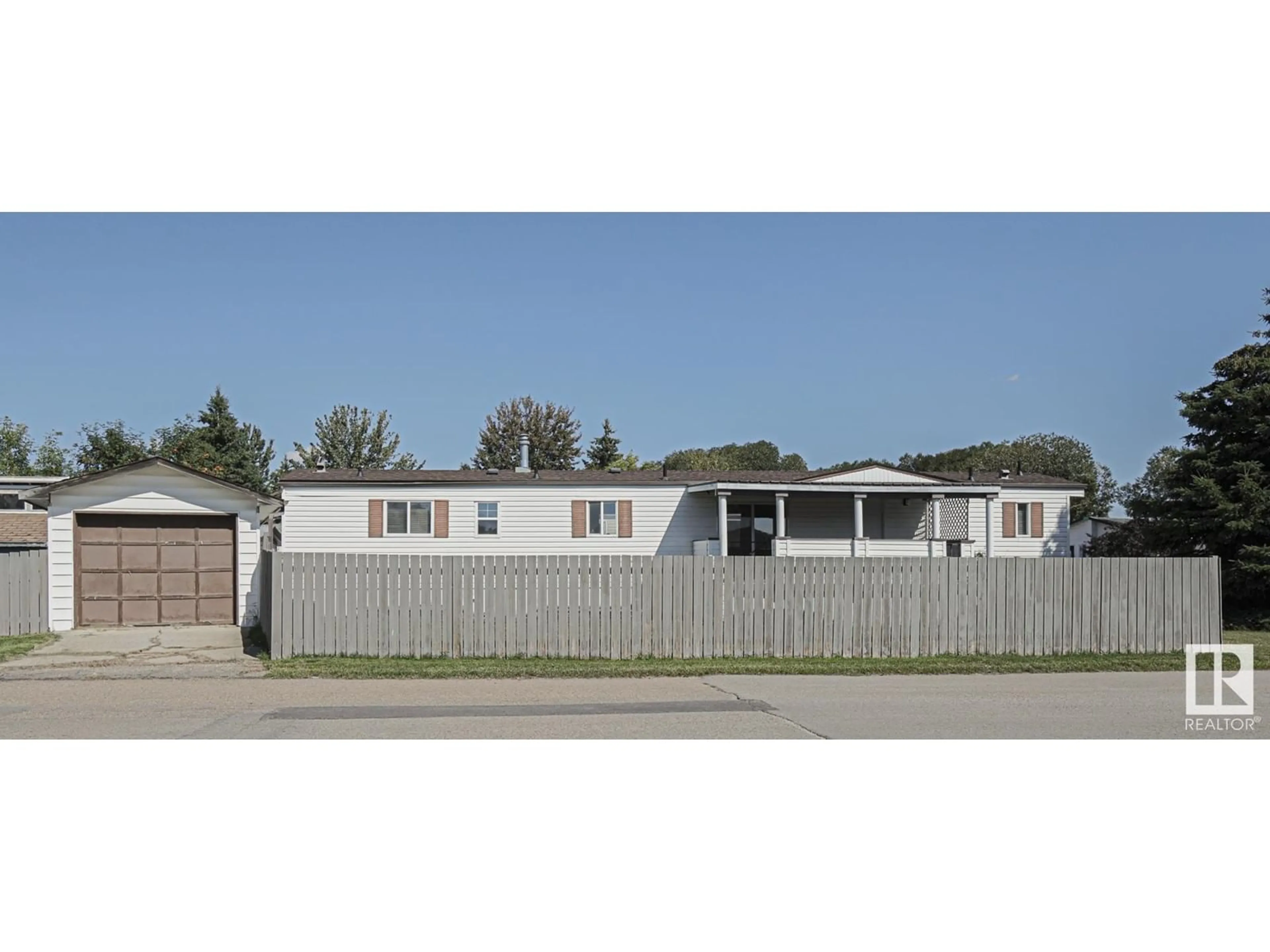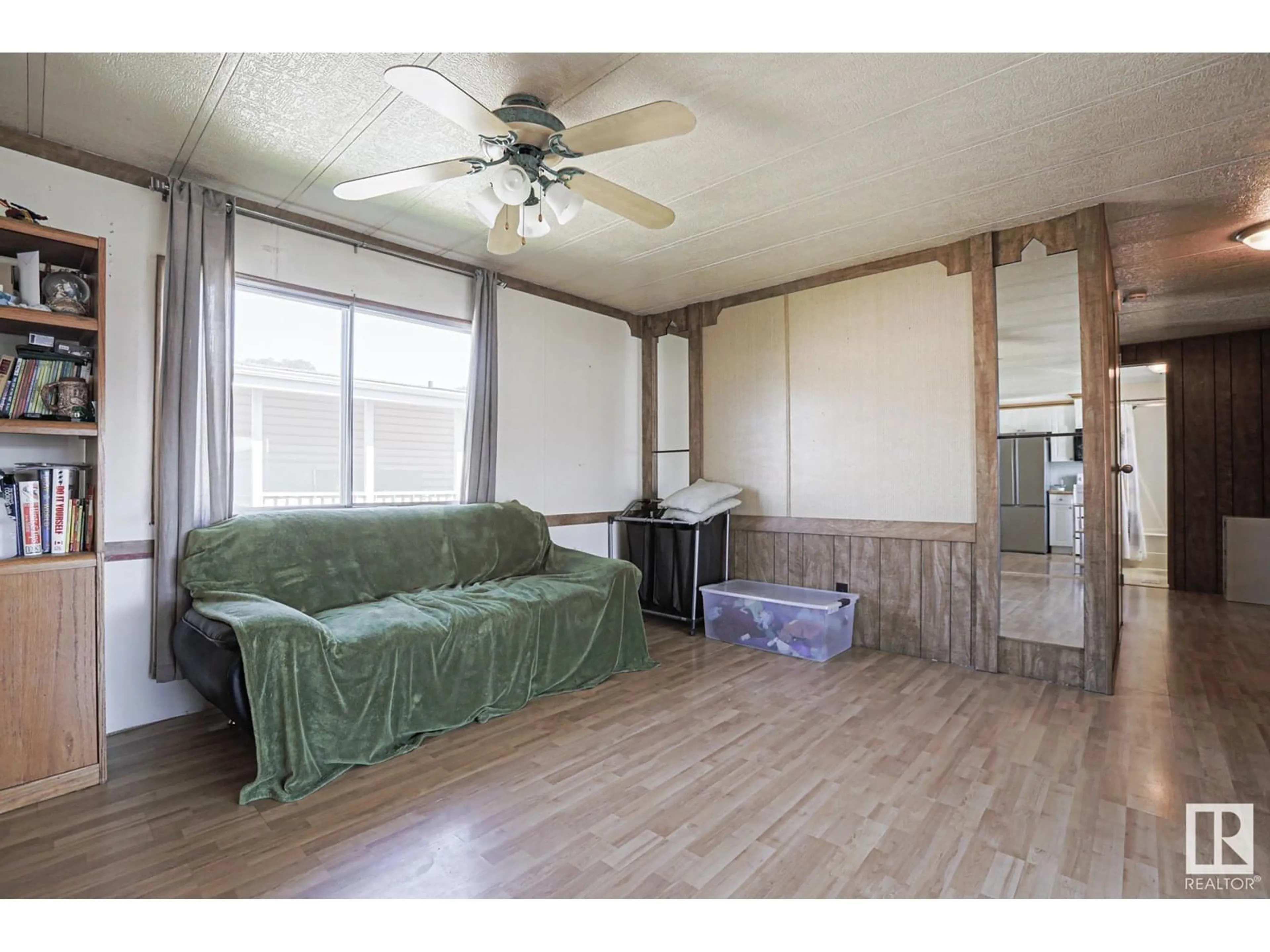2620 Lakeview Close NW, Edmonton, Alberta T5S1T7
Contact us about this property
Highlights
Estimated ValueThis is the price Wahi expects this property to sell for.
The calculation is powered by our Instant Home Value Estimate, which uses current market and property price trends to estimate your home’s value with a 90% accuracy rate.Not available
Price/Sqft$92/sqft
Est. Mortgage$365/mth
Tax Amount ()-
Days On Market11 days
Description
Welcome to this charming 3 bedroom, 2 bathroom mobile home located in the serene Westview Village, a family-friendly community offering a variety of amenities, including parks, ponds, playgrounds, a convenience store, and a gas station. As you enter, youll be greeted by a bright and open living space, thanks to the large windows in the kitchen, dinette, and living room that allow for plenty of natural light. The living room features patio doors that open onto a spacious covered deck, for enjoying outdoor meals and family barbecues. The primary bedroom is a private retreat, complete with a walk-in closet and its own ensuite bathroom. On the other side of the home, youll find the second bedroom and a full bathroom, providing a comfortable layout for family or guests. Outside, the large corner lot includes a fully fenced yard, a single garage, and a storage shed. With its convenient location and affordable living, this home is a great opportunity to enjoy all that Westview Village has to offer! (id:39198)
Property Details
Interior
Features
Main level Floor
Living room
13'7 x 13'2Kitchen
11'6 x 13'2Primary Bedroom
8'9 x 13'2Bedroom 2
10'11 x 7'10Exterior
Parking
Garage spaces 4
Garage type -
Other parking spaces 0
Total parking spaces 4
Property History
 40
40

