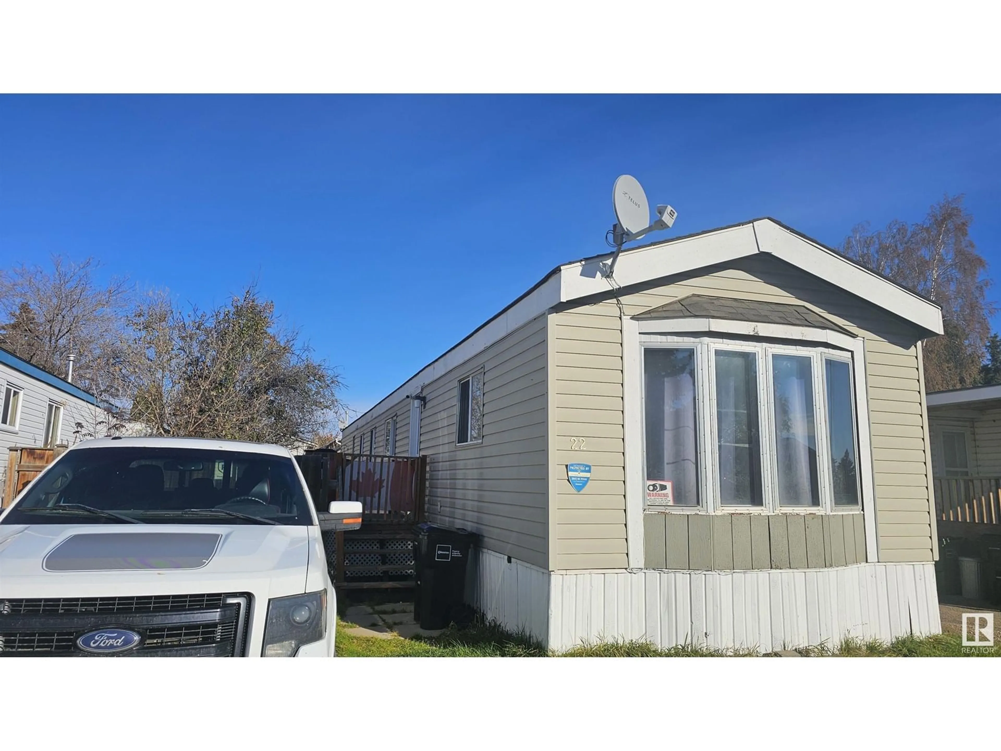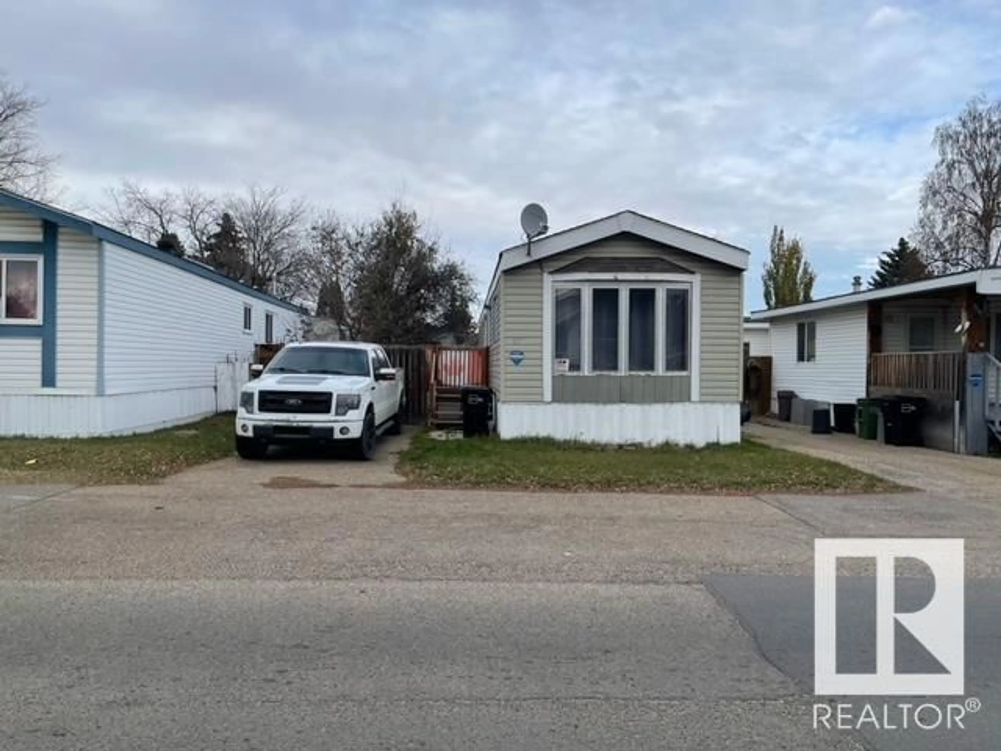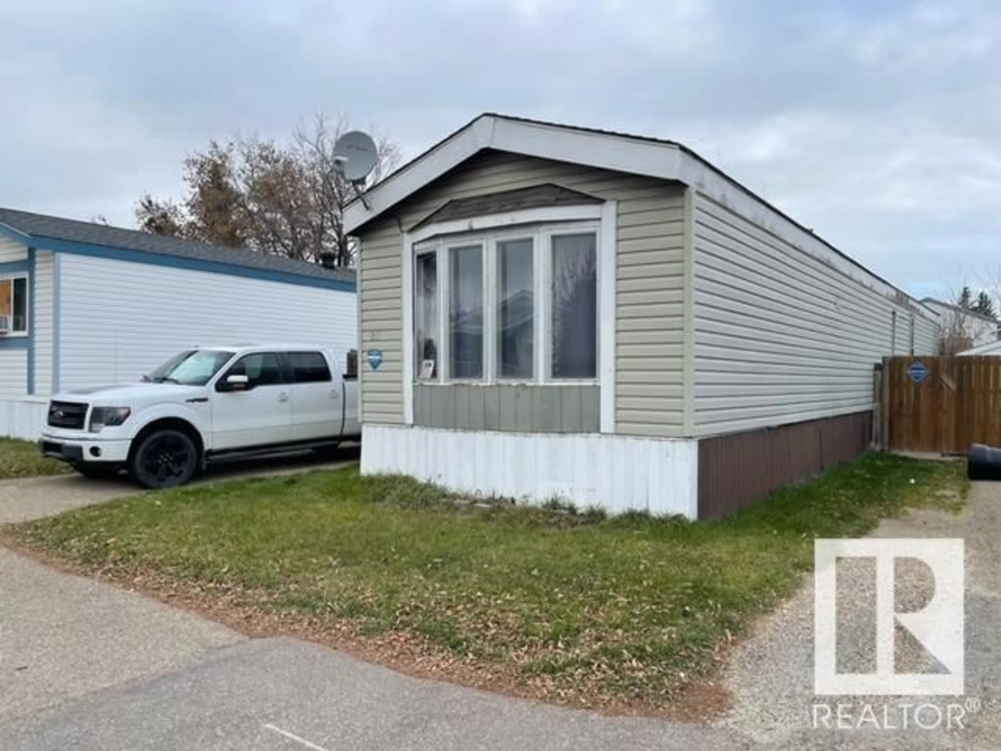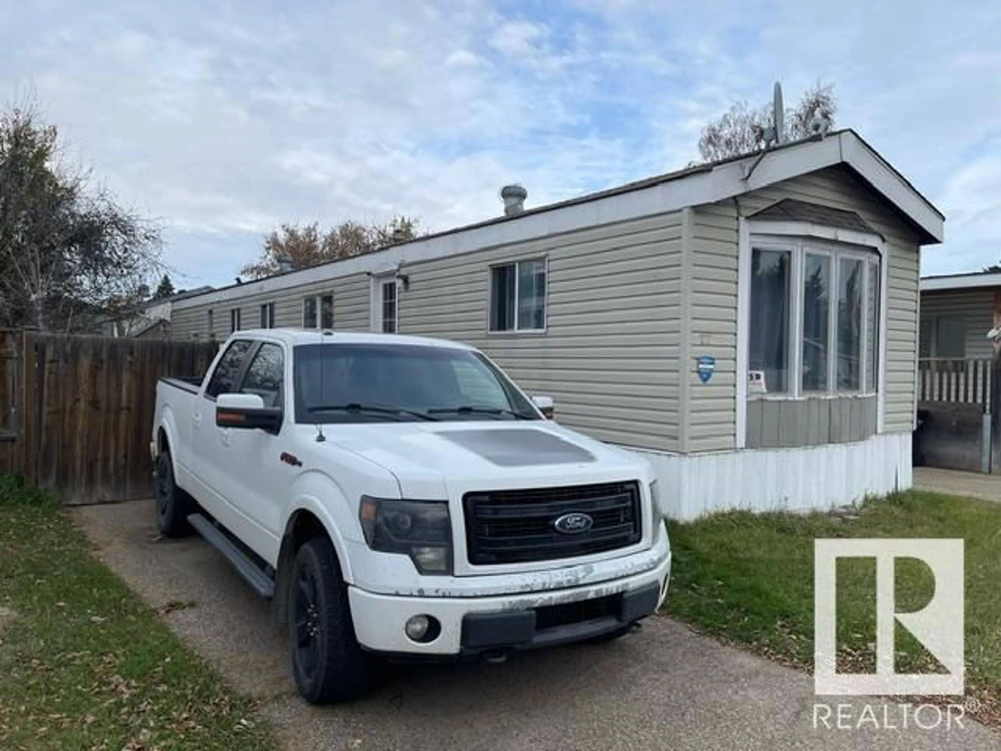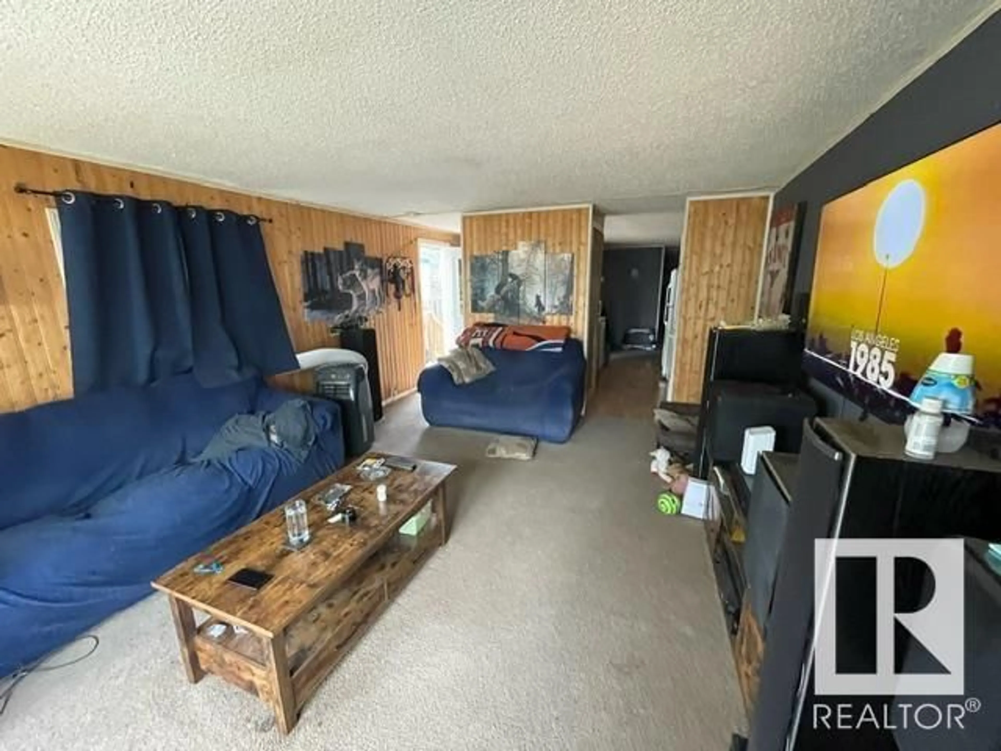#22 10770 West View Bld NW, Edmonton, Alberta T5S1T5
Contact us about this property
Highlights
Estimated ValueThis is the price Wahi expects this property to sell for.
The calculation is powered by our Instant Home Value Estimate, which uses current market and property price trends to estimate your home’s value with a 90% accuracy rate.Not available
Price/Sqft$68/sqft
Est. Mortgage$279/mo
Tax Amount ()-
Days On Market121 days
Description
950 sq/ft 3-bedroom, 1-bathroom mobile home, perfect for first-time buyers or those starting a family. Situated in a peaceful community, this cozy home features a newly renovated bathroom completed three years ago, The property also boasts vinyl siding installed four years ago, ensuring durability and curb appeal. WESTVIEW IS PROFESSIONALLY MANAGED & PET FRIENDLY! JUST MINUTES TO THE ANTHONY HENDAY, YELLOWHEAD HWY & 16A & 16 X. TWO CHILDREN'S PLAY PARKS, A SKATING RINK, A COMMUNITY ROOM YOU CAN RENT OUT FOR FUNCTIONS. PARK AMENITIES INCLUDE BASEBALL DIAMOND, BASKETBALL COURT, SOCCER FIELD, PLAYGROUNDS PICNIC AREAS, FITNESS CENTRE & CLUBHOUSE W/KITCHEN! RESTAURANT, GAS STATION AND A DRUG STORE FOR YOUR CONVINCE. MINUTES TO RIVER CREE, COSTCO ALL AMENITES, SCHOOLS & WEST EDMONTON MALL. (id:39198)
Property Details
Interior
Features
Main level Floor
Kitchen
Primary Bedroom
Bedroom 2
Bedroom 3
Exterior
Parking
Garage spaces 1
Garage type Parking Pad
Other parking spaces 0
Total parking spaces 1
Property History
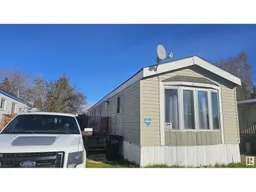 16
16
