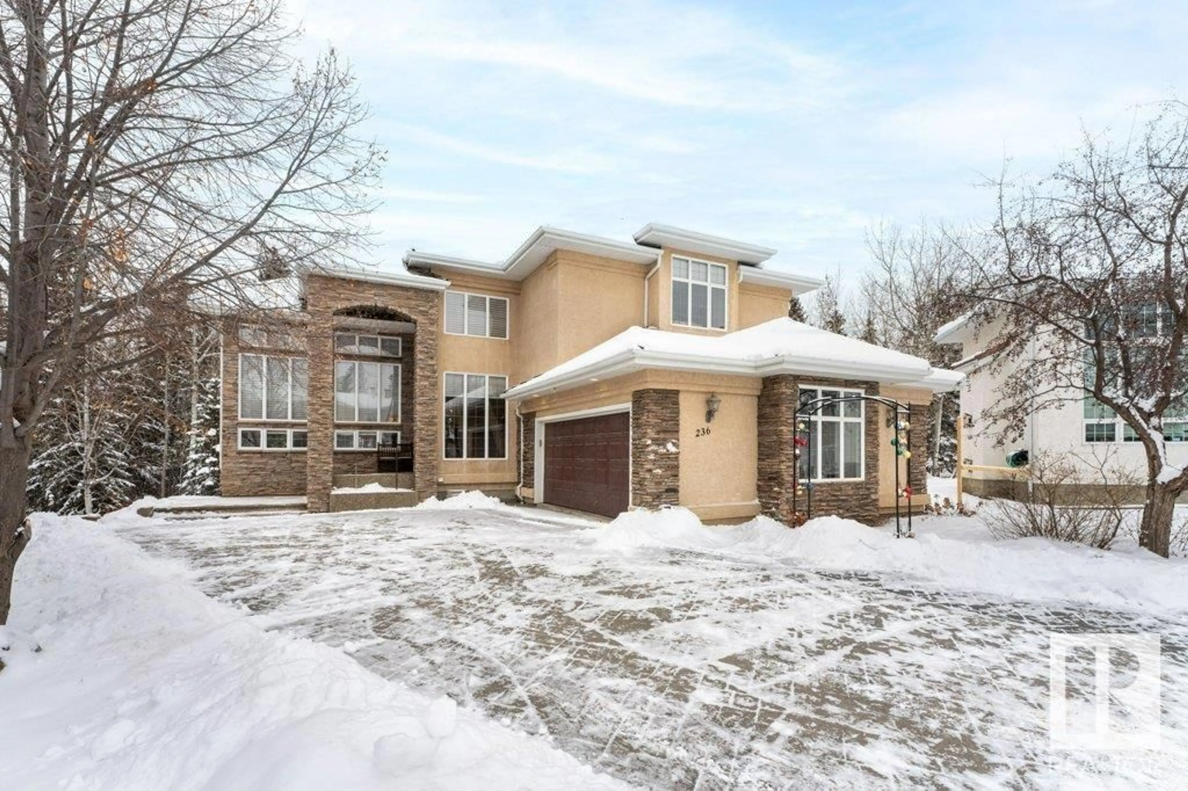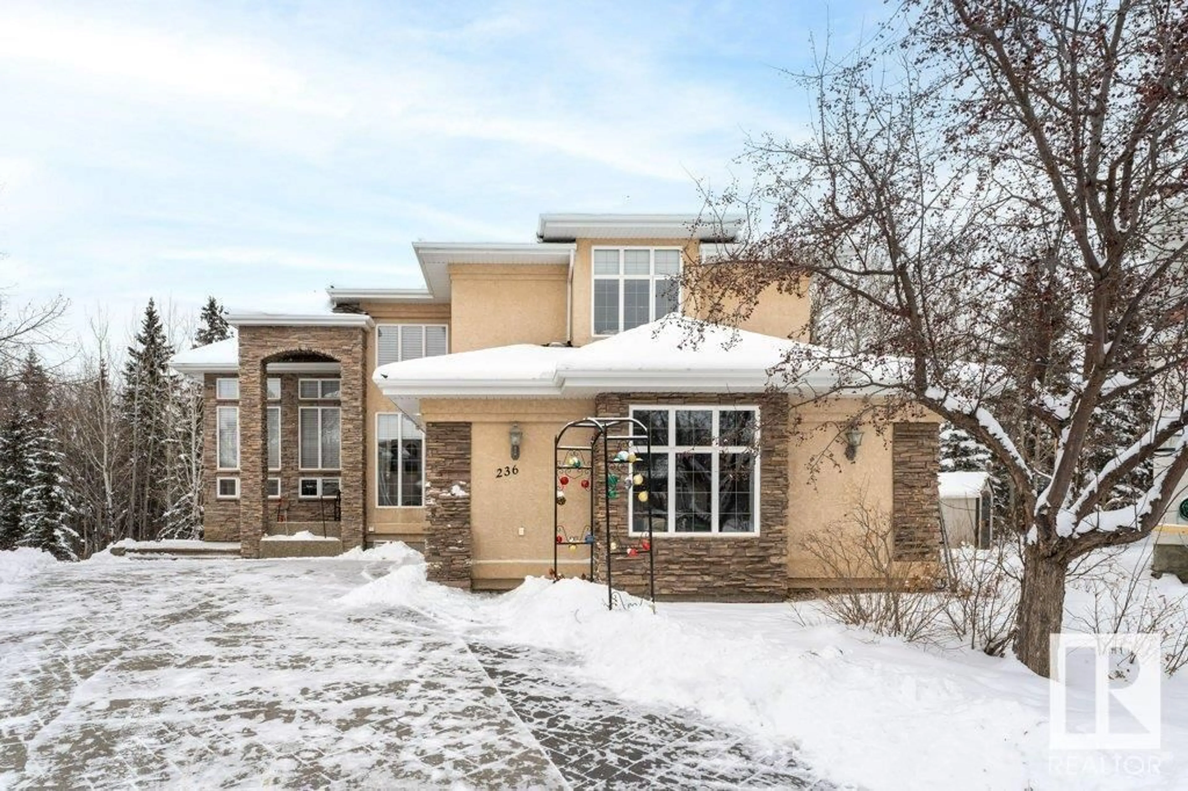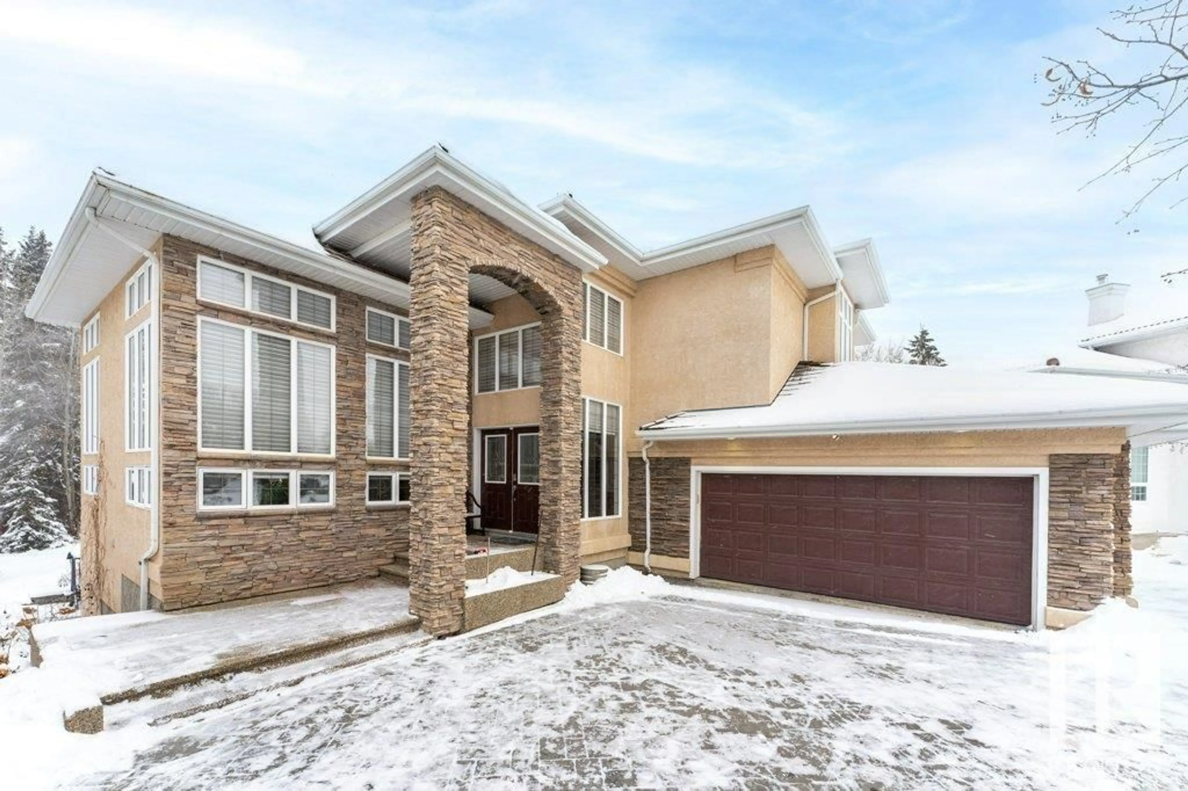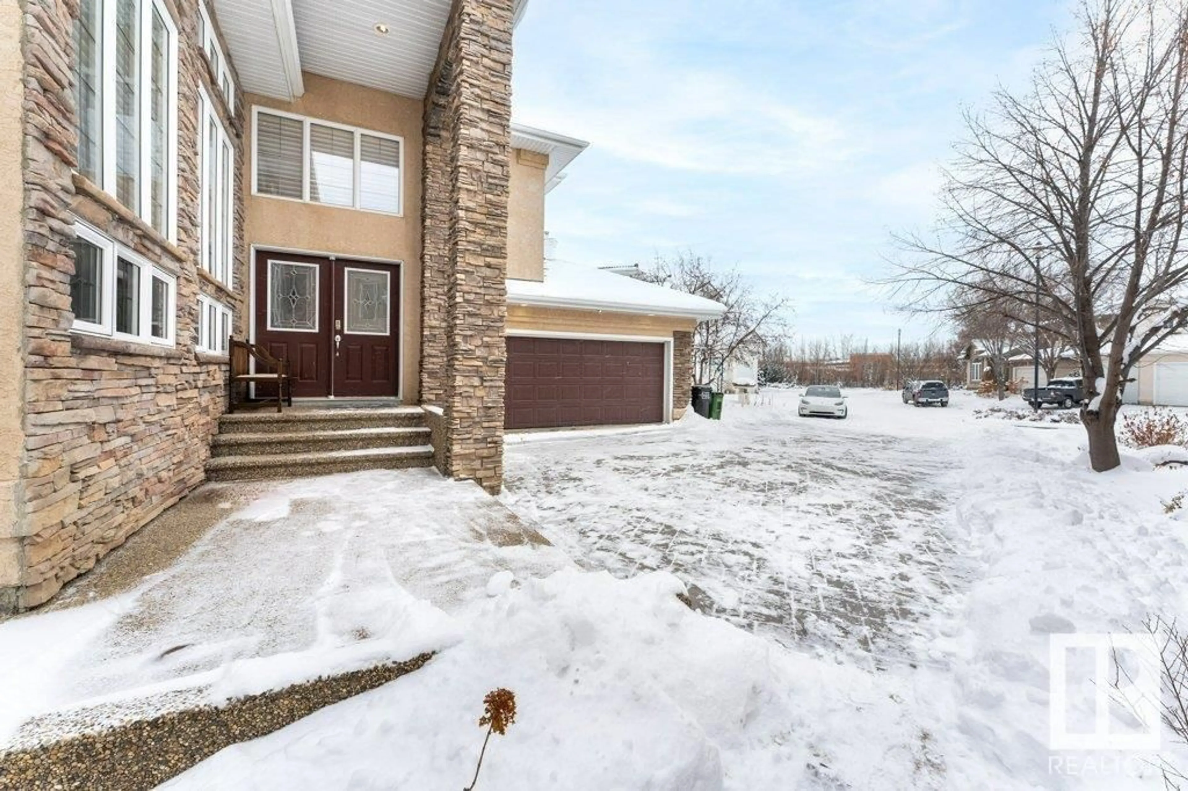236 WOLF WILLOW RD NW, Edmonton, Alberta T5T6N3
Contact us about this property
Highlights
Estimated ValueThis is the price Wahi expects this property to sell for.
The calculation is powered by our Instant Home Value Estimate, which uses current market and property price trends to estimate your home’s value with a 90% accuracy rate.Not available
Price/Sqft$374/sqft
Est. Mortgage$4,032/mo
Maintenance fees$75/mo
Tax Amount ()-
Days On Market332 days
Description
Welcome to this executive 2 storey home with a fully finished WALK-OUT basement BACKING A RAVINE. With over 3700 sf of living space, this 4bed/4bath home is the ideal family residence. As you step inside, you are welcomed by an abundance of natural light and floor to ceiling windows. The expansive kitchen offers tons of counter space, beautiful cabinetry and SS appliances. Adjacent is the mudroom with additional storage, half bath and access to your attached double garage. Traveling upstairs you have 2 generously sized bedrooms with 5pc jack & jill bathroom. The primary suite is a true oasis with double french doors, windows overlooking the backyard and ravine, 4pc ensuite & large walk-in closet. The bright & airy concept continues into the basement where you will find a 4th bedroom, 3pc bath & laundry room. Step outside to your backyard oasis -surrounded by nature. Located in one of Edmontons most prestigious neighbourhoods, within 5 mins of every amenity needed including parks, schools & river valley. (id:39198)
Property Details
Interior
Features
Basement Floor
Family room
Bedroom 4
Recreation room
Laundry room
Condo Details
Inclusions




