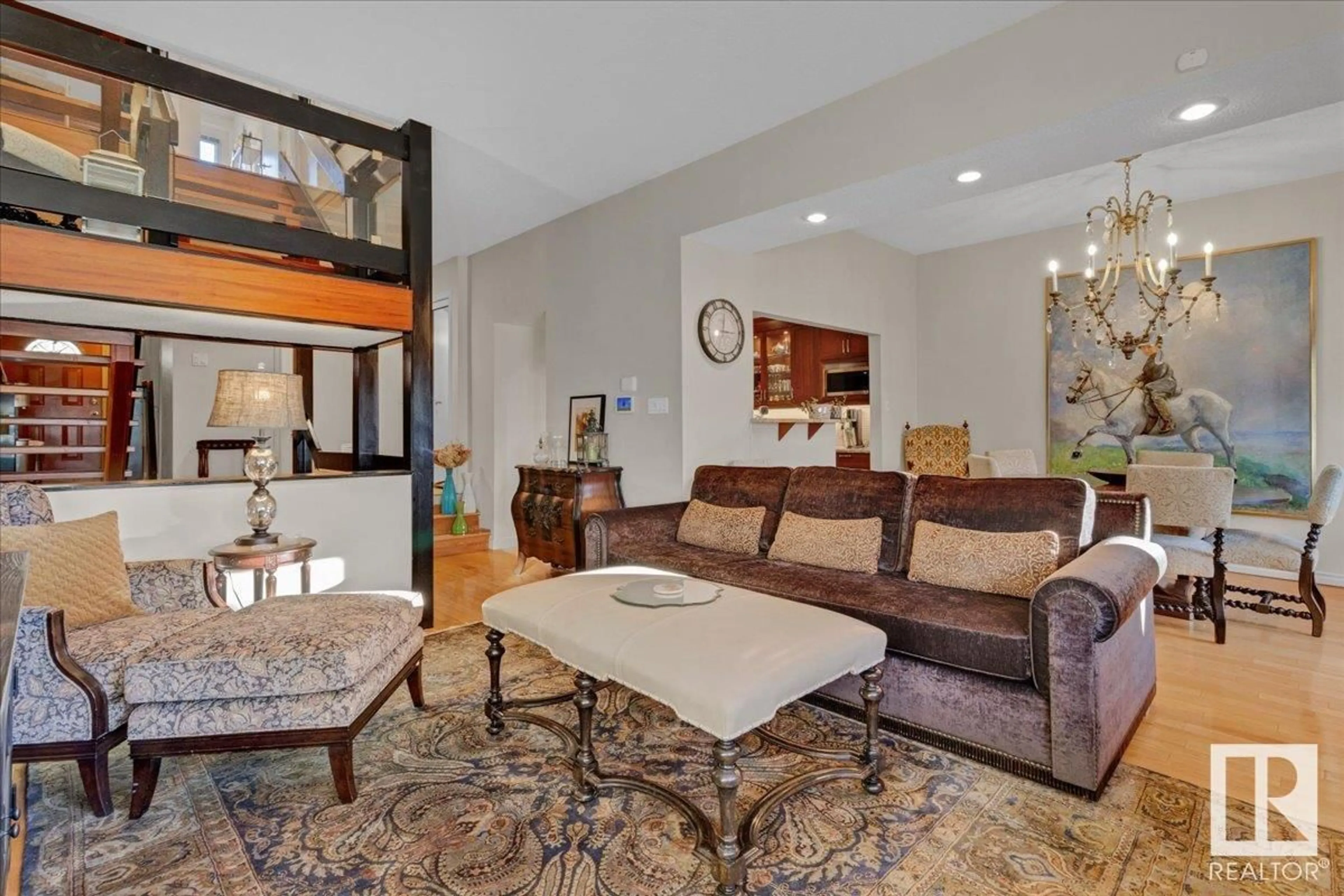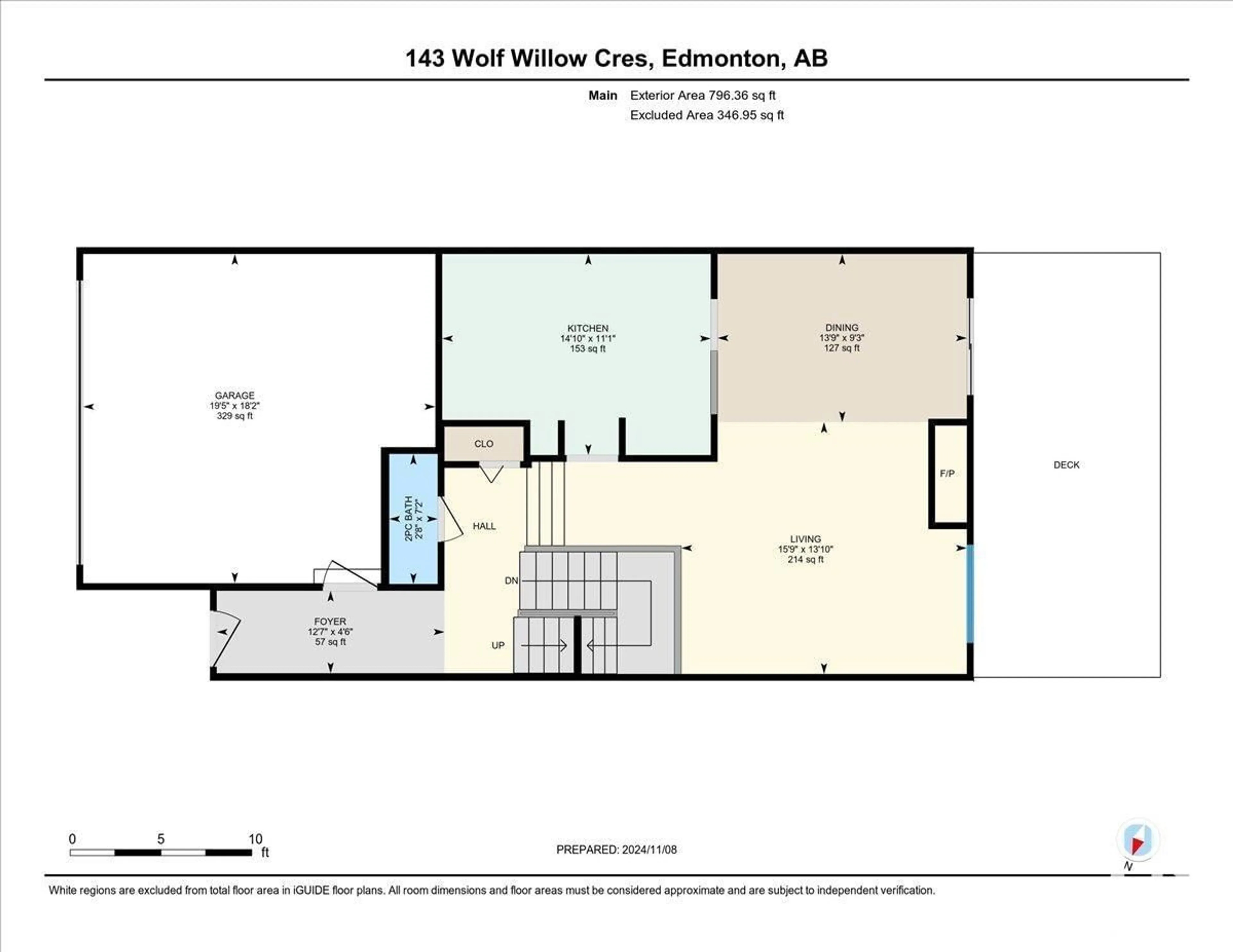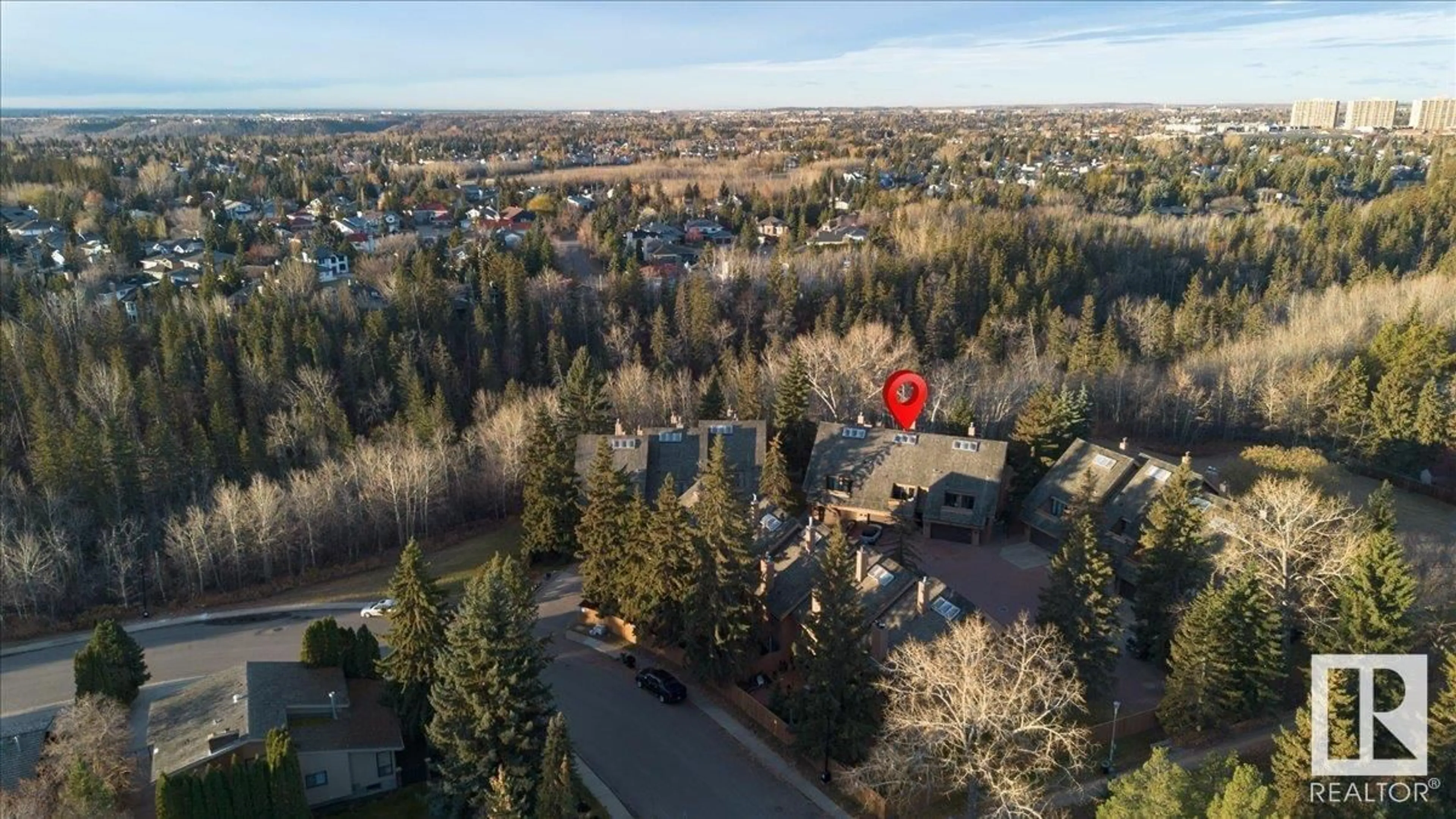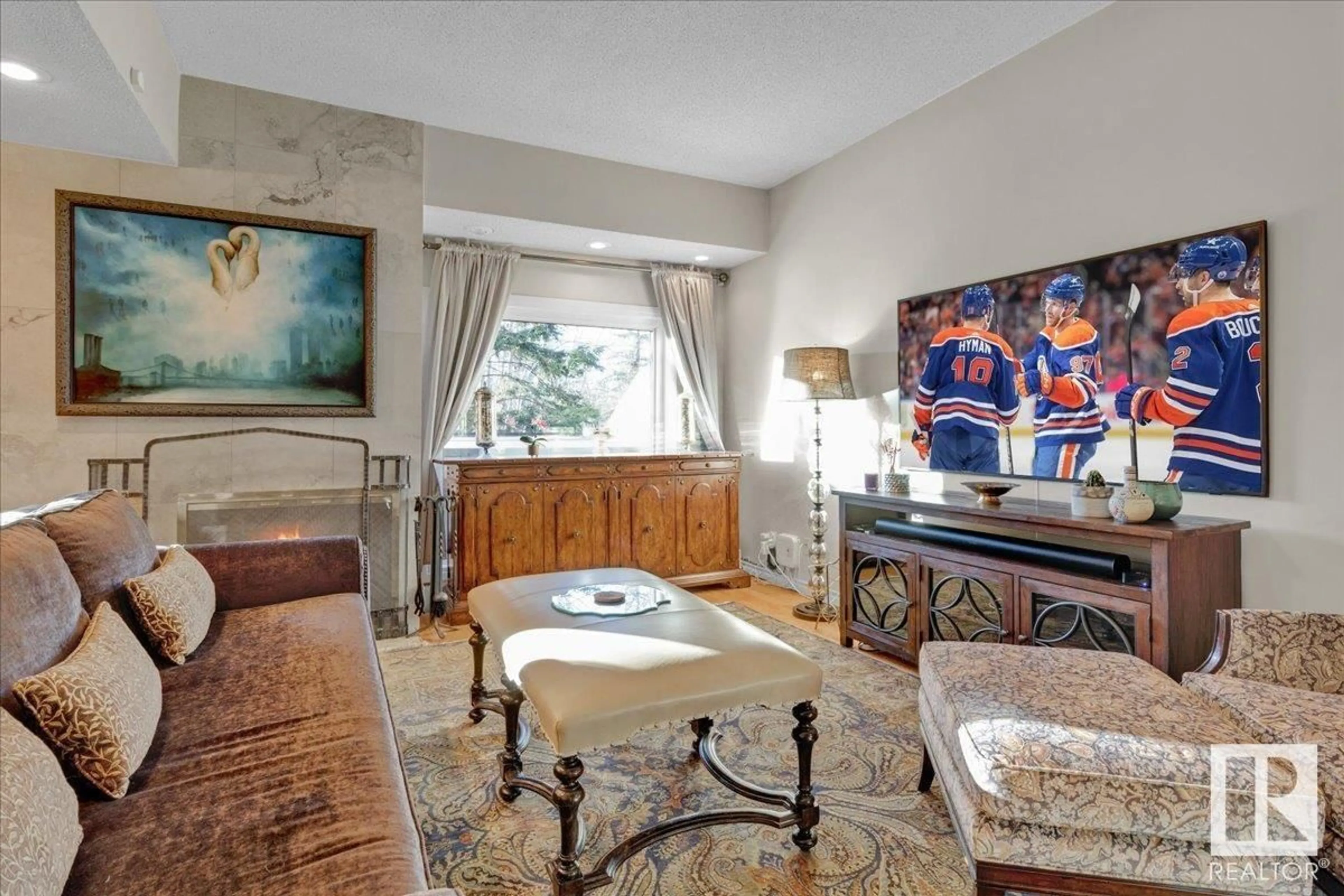143 Wolf Willow CR NW, Edmonton, Alberta T5T1T1
Contact us about this property
Highlights
Estimated ValueThis is the price Wahi expects this property to sell for.
The calculation is powered by our Instant Home Value Estimate, which uses current market and property price trends to estimate your home’s value with a 90% accuracy rate.Not available
Price/Sqft$220/sqft
Est. Mortgage$2,233/mo
Maintenance fees$590/mo
Tax Amount ()-
Days On Market39 days
Description
Five Star Mountain-esque living, found in the heart of the City; nestled directly along Wolf Willow Ravine! Youll never need a weekend away again, if youre lucky enough to call Westridge Green in Westridge your new Home! Minutes to the Whitemud, the West Edmonton Mall and Anthony Henday; youre close enough to everything, while still feeling worlds away, hidden among nature. Two and half floors, with 3 large balconys, serve up stunning, unobstructed views of the Ravine, right outside your back door! The interior, of this 2,300 sqft masterpiece is magazine worthy! Enjoy an inviting chefs kitchen fit for the most exquisite dinner party; complete with a commercial grade gas stove top. The Primary Bedroom Suite is so large and grandiose that it feels like checking into the Fairmont each night! The pice de rsistance is truly the magnificent Loft; a wet bar and vaulted ceilings help create a space so large and breathtaking it can accommodate any group or dream vision! Double Attached Garage Too! (id:39198)
Property Details
Interior
Features
Main level Floor
Dining room
9.3 m x 13.9 mKitchen
11.1 m x 14.1 mLiving room
13.1 m x 15.9 mCondo Details
Amenities
Ceiling - 9ft
Inclusions




