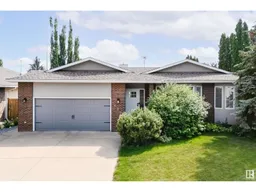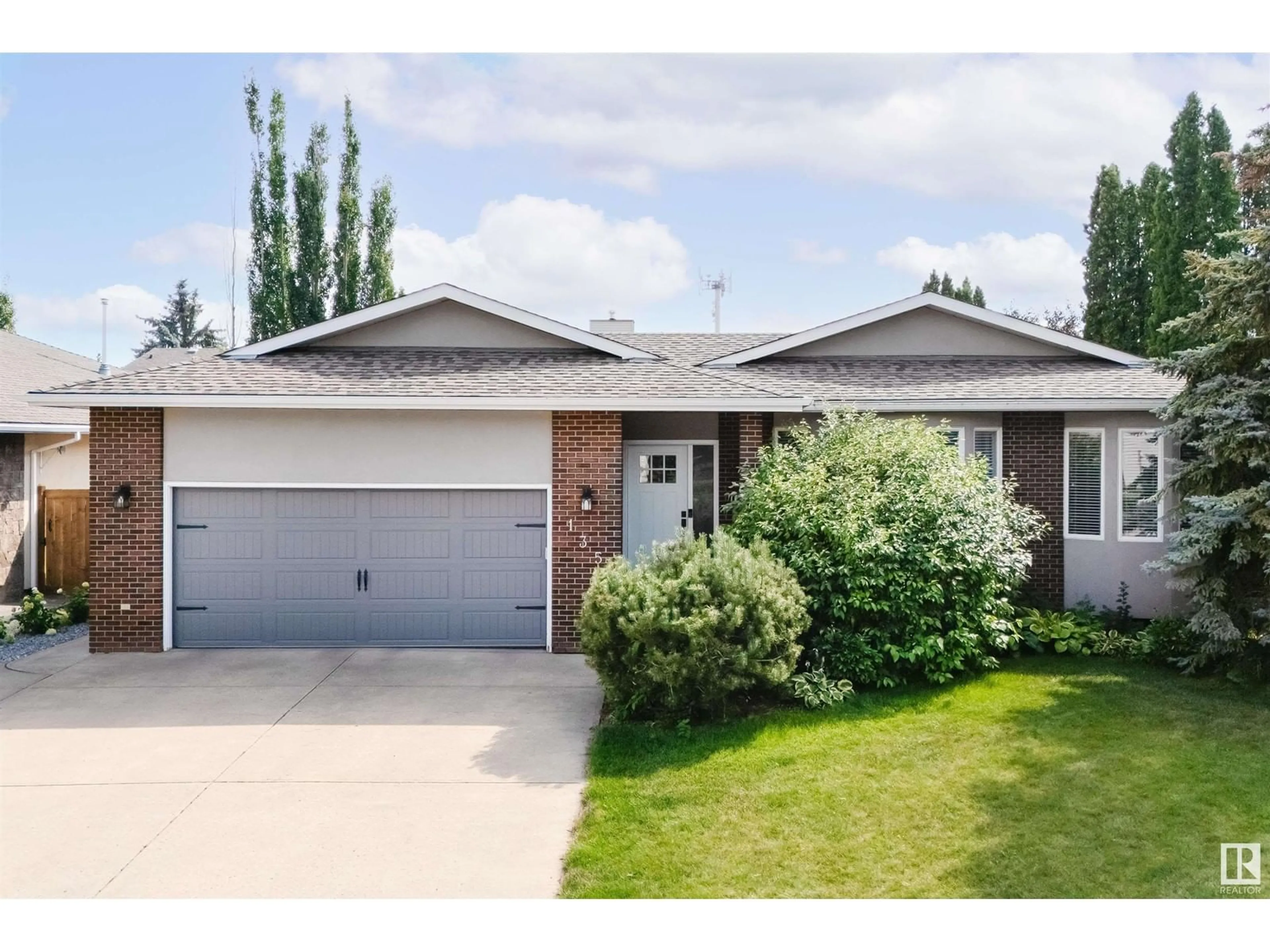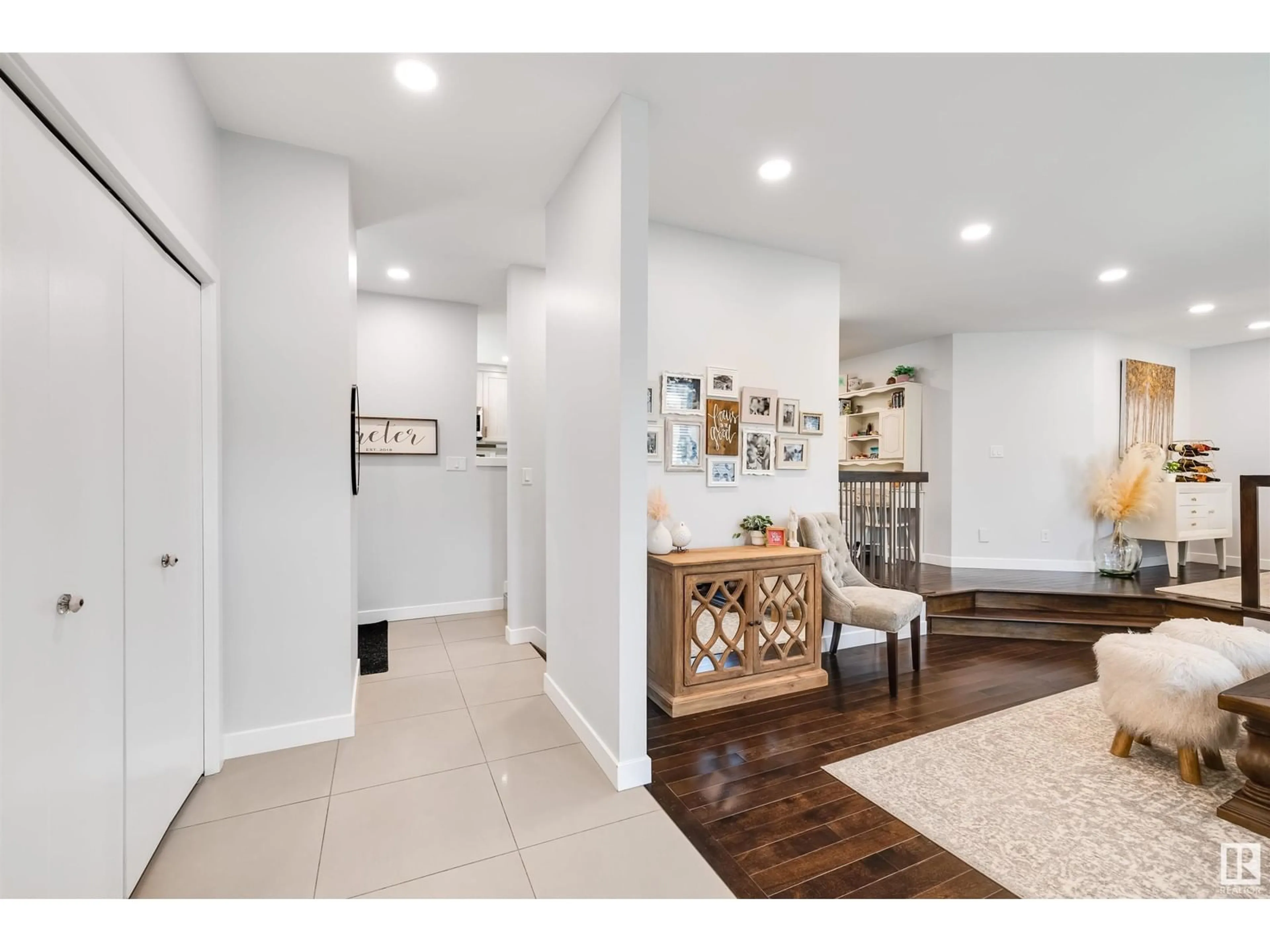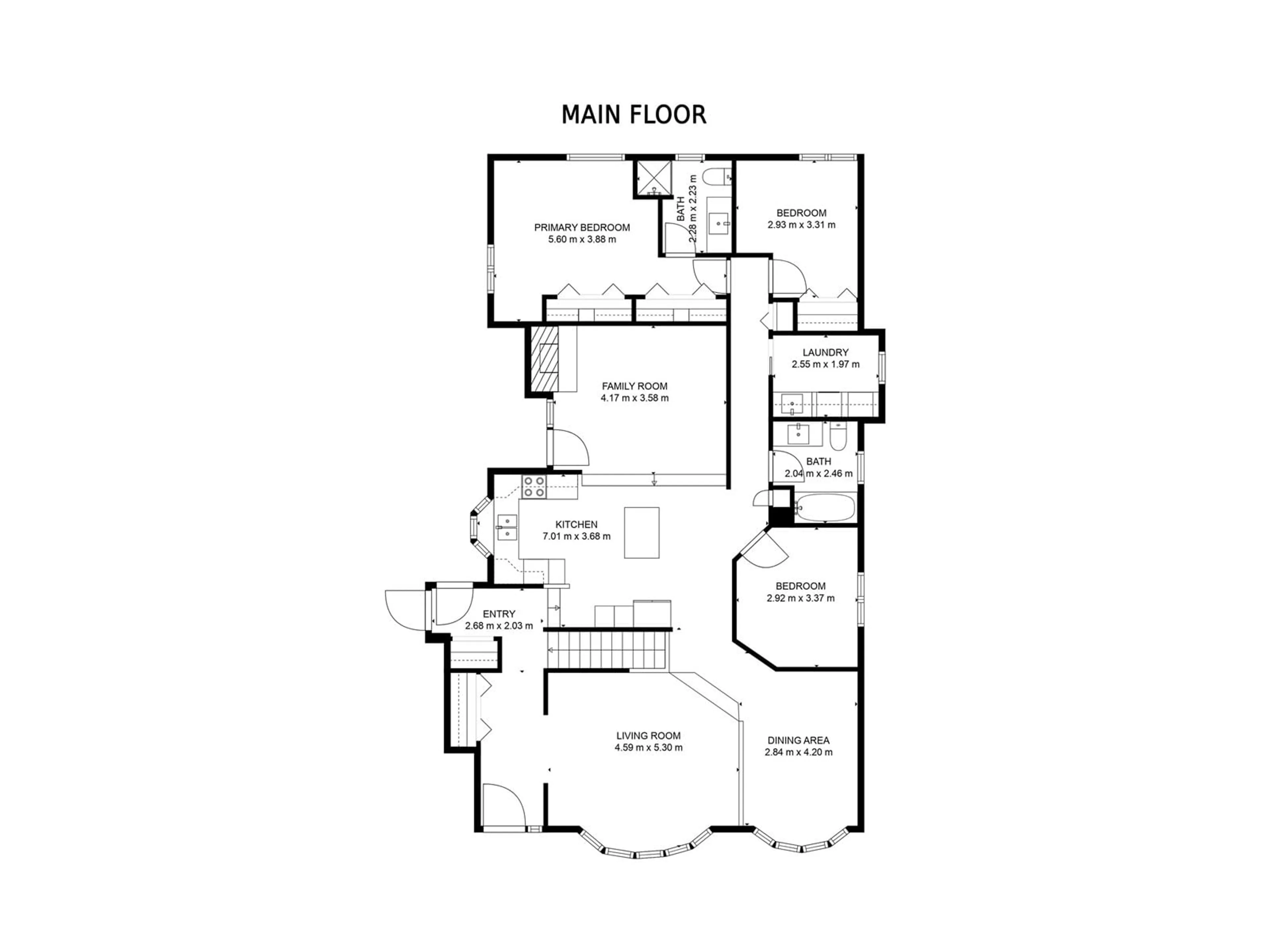135 WALSH CR NW NW, Edmonton, Alberta T5T5L8
Contact us about this property
Highlights
Estimated ValueThis is the price Wahi expects this property to sell for.
The calculation is powered by our Instant Home Value Estimate, which uses current market and property price trends to estimate your home’s value with a 90% accuracy rate.Not available
Price/Sqft$405/sqft
Est. Mortgage$2,959/mth
Tax Amount ()-
Days On Market16 days
Description
Beautiful renovated home located in the mature and secluded neighborhood of Westridge. Located on a lovely crescent in this large renovated bungalow, this updated home has dark hardwood throughout most of the living area, renovated kitchen, bathrooms, main floor laundry room, completely landscaped backyard and many updates to the property since 2016. The living and dining rooms have large windows and face the front yard while the kitchen and family room look onto the patio and yard. The kitchen has modern cupboards, island and quartz countertops. The sunken family room has a wood burning fireplace with an electric starter and patio to the spacious yard. The master bedroom has a three piece ensuite and there are two other bedrooms and a four piece bathroom as well as a laundry room with countertop space on the main floor. The basement has a large recreation room, two generous sized bedrooms, bathroom plus a storage room with a cold room/wine cellar. This home awaits a wonderful family. (id:39198)
Property Details
Interior
Features
Basement Floor
Bedroom 4
Bonus Room
Bedroom 5
Storage
Property History
 50
50


