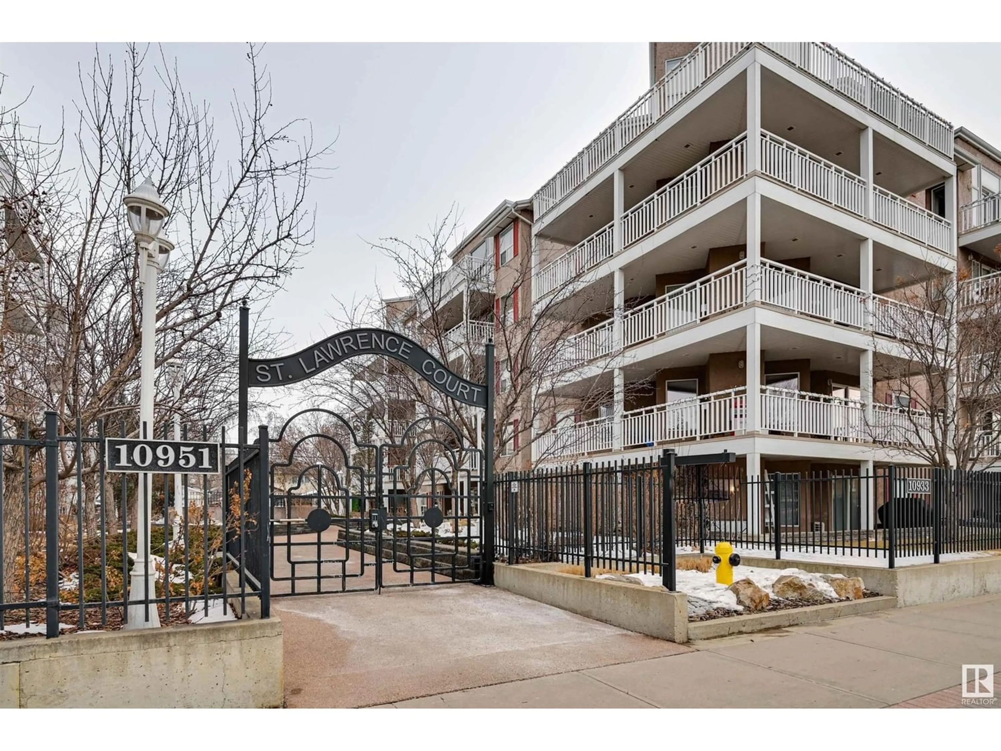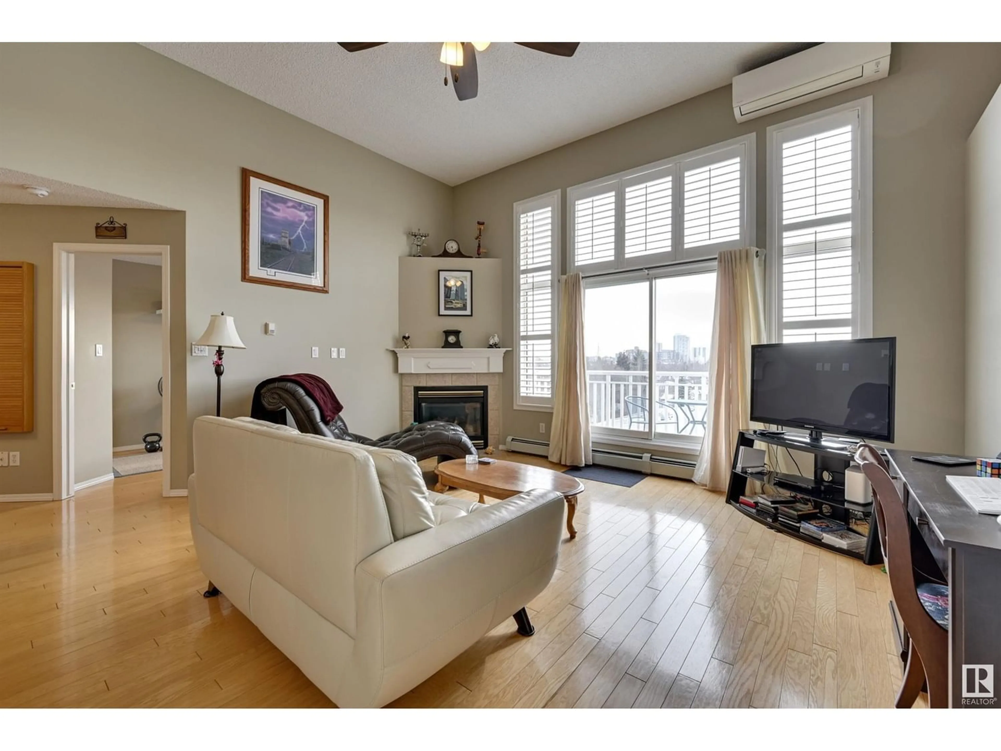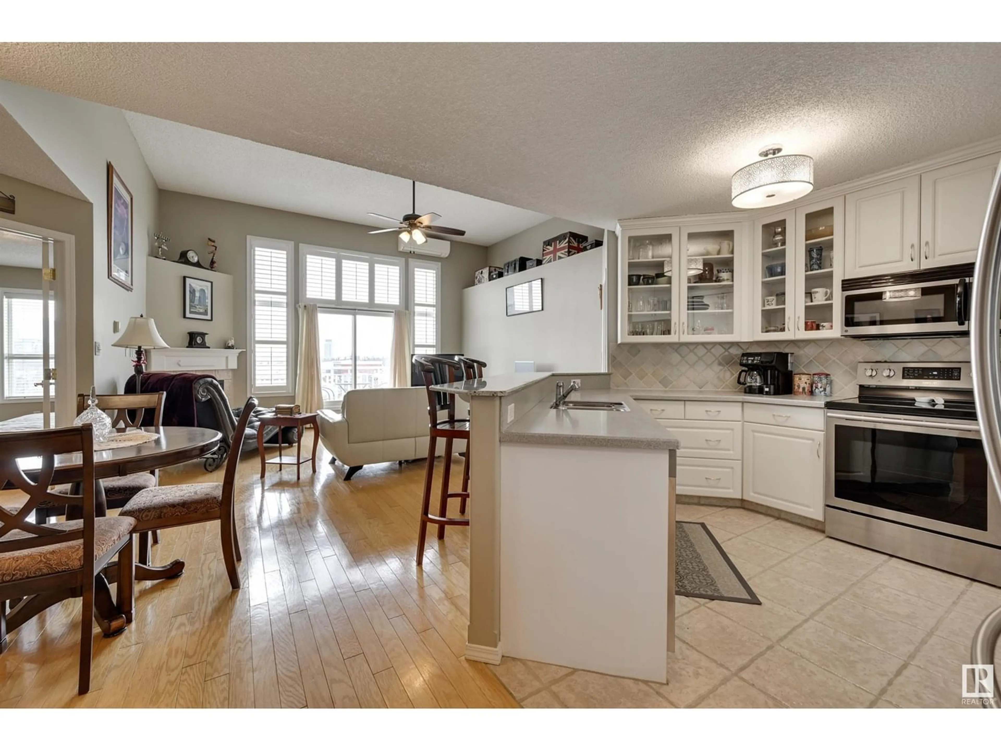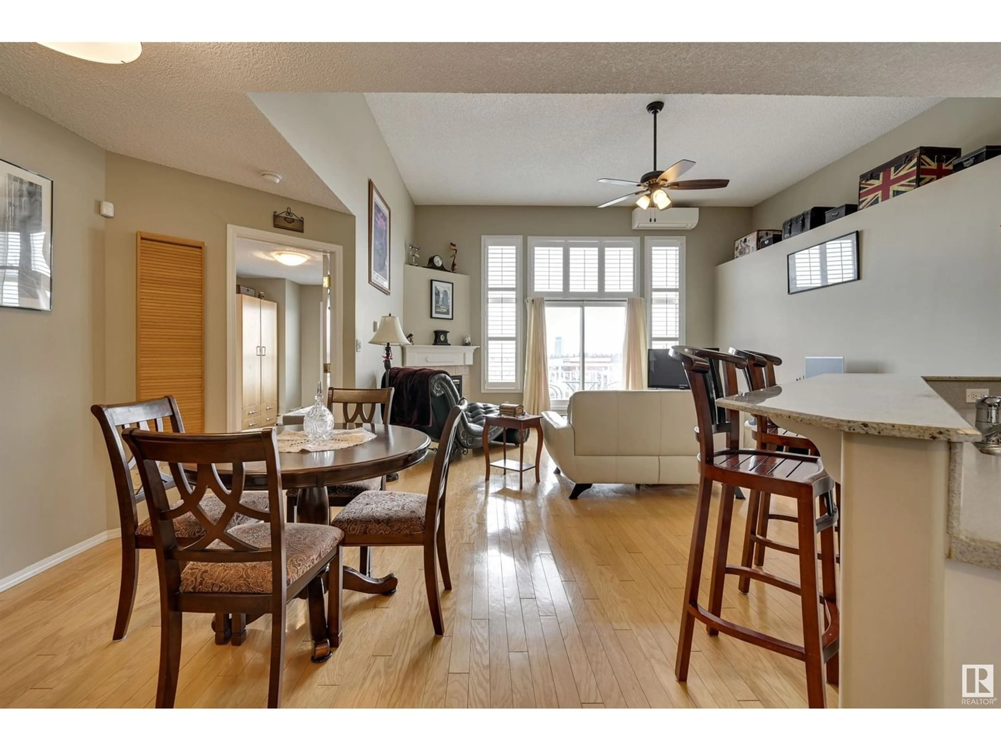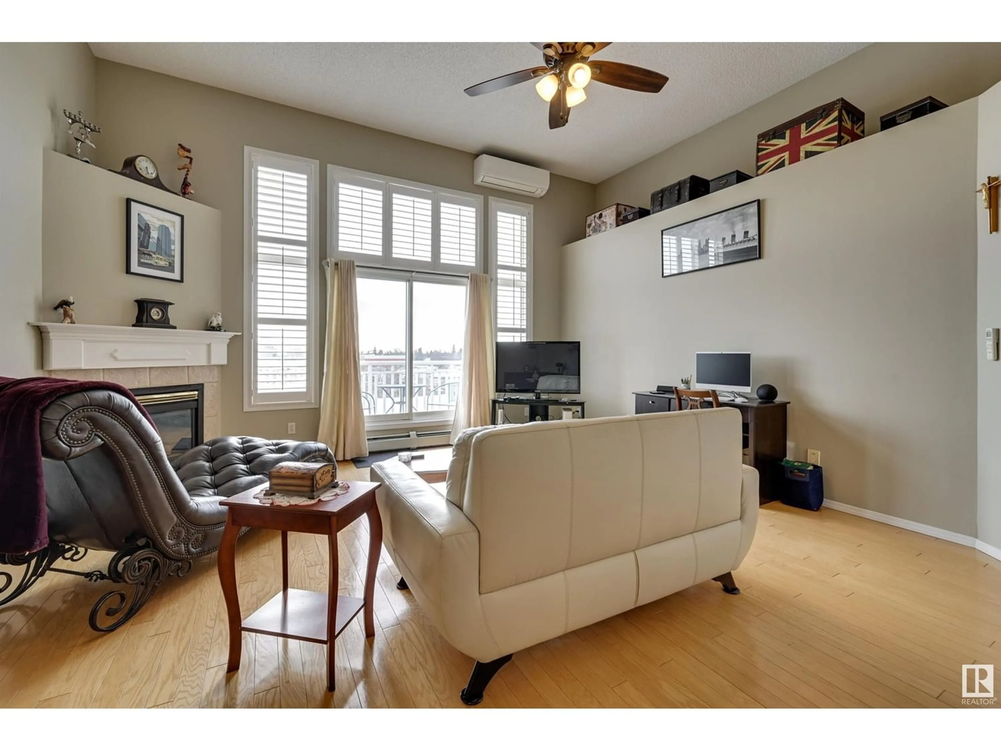#504 10933 124 ST NW, Edmonton, Alberta T5M4E1
Contact us about this property
Highlights
Estimated ValueThis is the price Wahi expects this property to sell for.
The calculation is powered by our Instant Home Value Estimate, which uses current market and property price trends to estimate your home’s value with a 90% accuracy rate.Not available
Price/Sqft$236/sqft
Est. Mortgage$1,009/mo
Maintenance fees$722/mo
Tax Amount ()-
Days On Market326 days
Description
Top floor bright south facing condo in St Lawrence Court. Soaring living room 14ft high ceilings with tons of south facing windows. Spacious nearly 1,000sq.ft. two bedroom 2 bathroom. Upgrades throughout with hardwood floors, gas fireplace, AC, stainless steel appliances, and a completely renovated ensuite bathroom. Spacious kitchen featuring raised granite breakfast bar, white cabinets, pantry, with tons of counter space. The primary ensuite has a tub/shower combo with new tile surround, tub, toilet, and vanity. Off of the living room is the large south facing balcony with gas hookup. Treeline and city views. Included is a titled underground parking stall and an assigned storage locker. This well managed condo is pet friendly with approval. There is a main floor fitness room, meeting room, and visitor parking. Excellent location in Westmount close to all amenities and public transportation. 124 St Grand Market at the end of the block or quick walk to the numerous cafes, art galleries, and restaurants! (id:39198)
Property Details
Interior
Features
Main level Floor
Living room
4.89 m x 4.02 mDining room
3.34 m x 2.94 mKitchen
3.77 m x 3.28 mPrimary Bedroom
4.64 m x 3.31 mExterior
Parking
Garage spaces 1
Garage type -
Other parking spaces 0
Total parking spaces 1
Condo Details
Inclusions
Property History
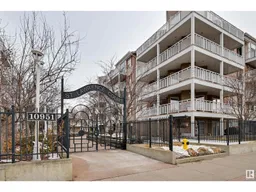 43
43
