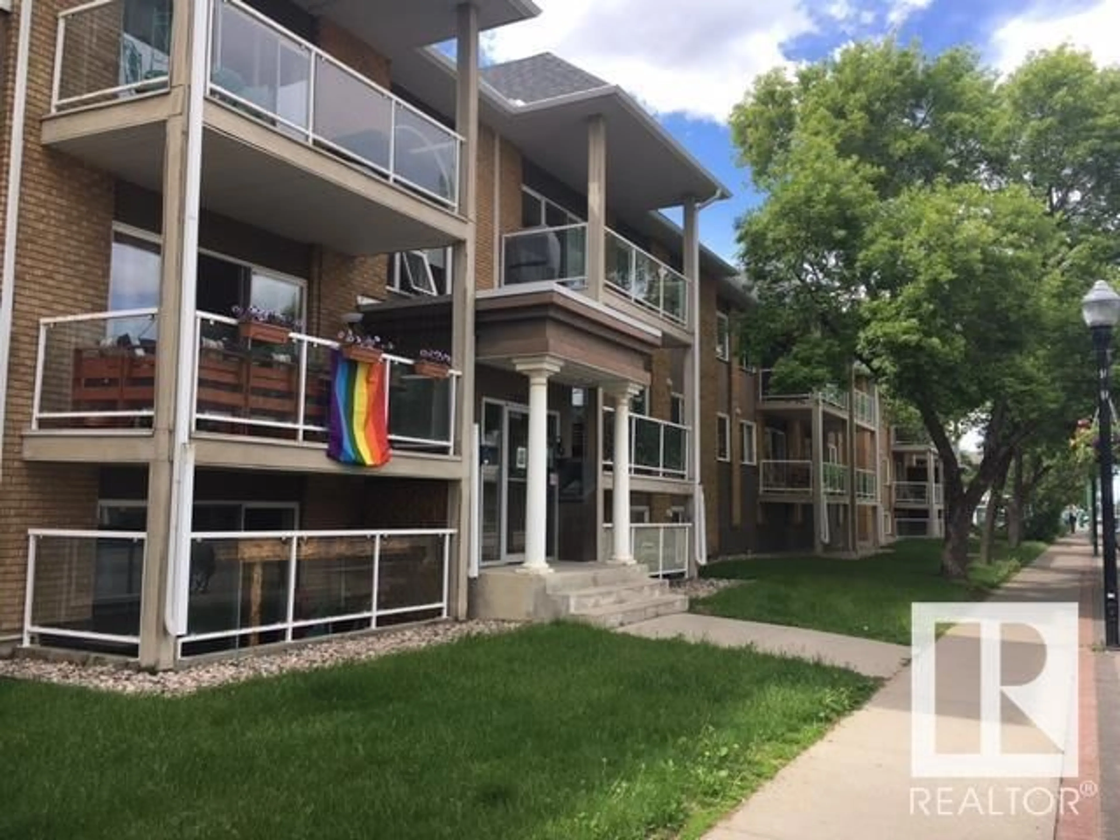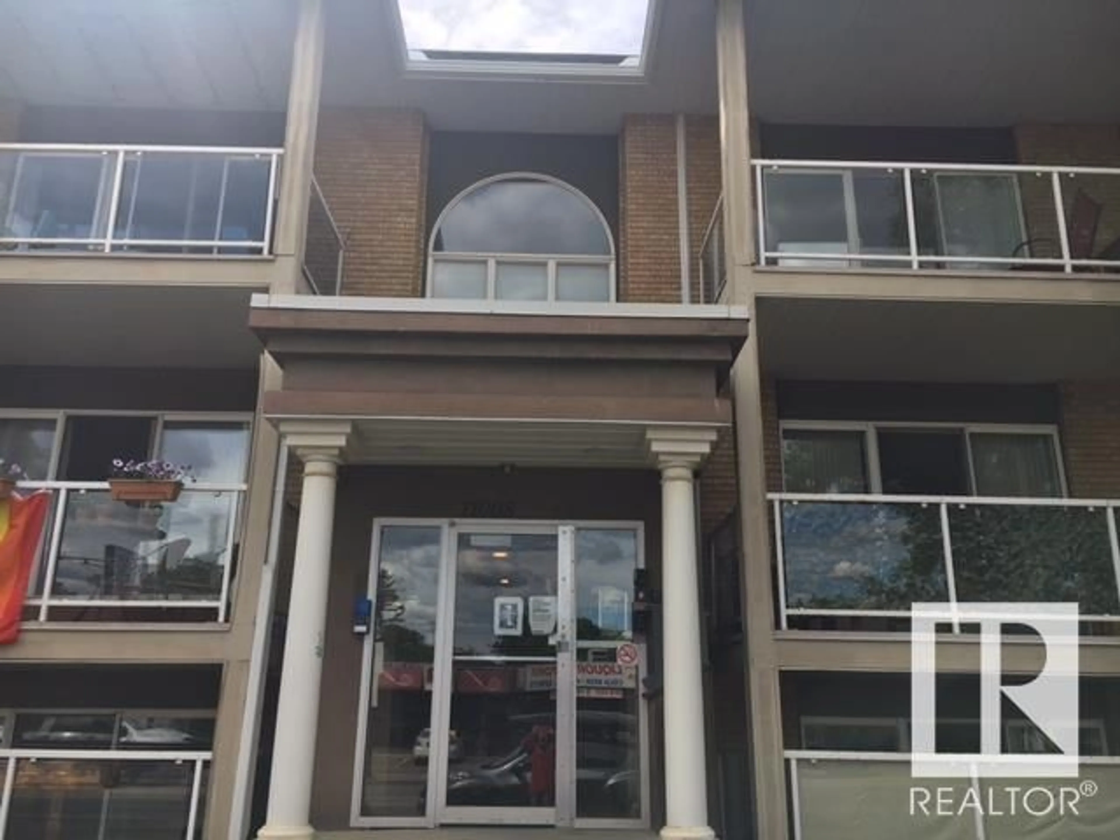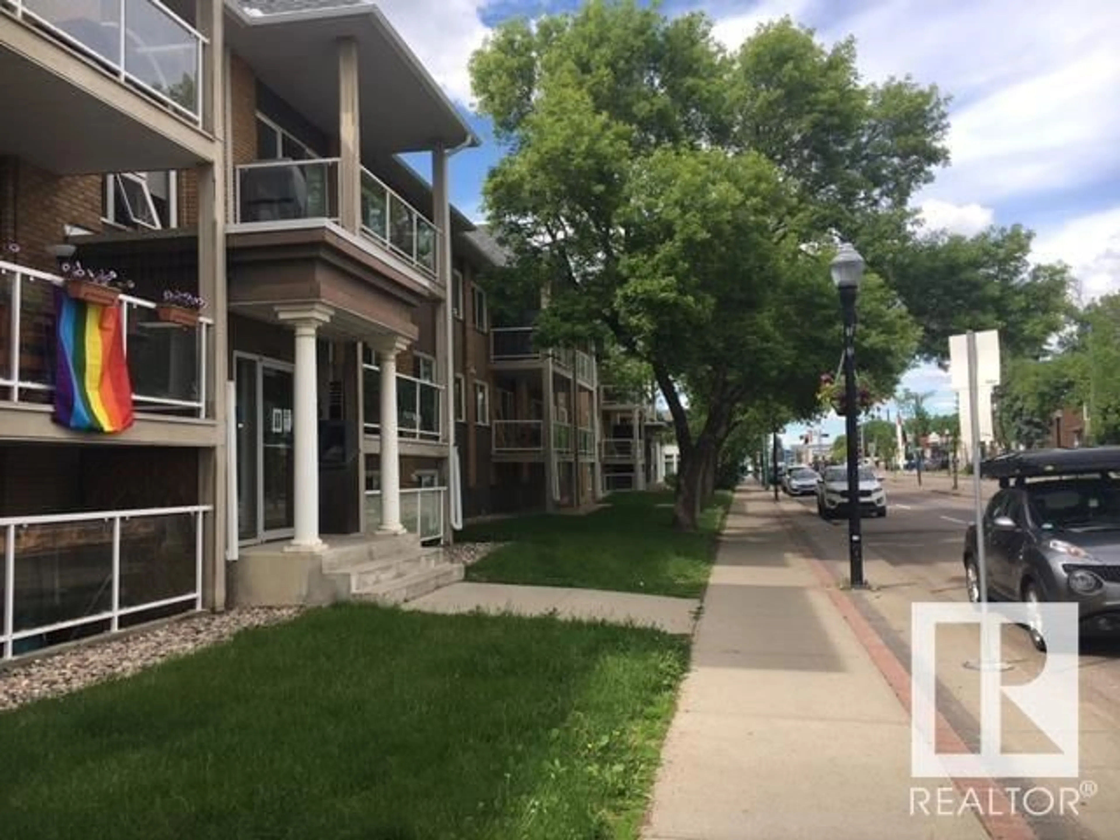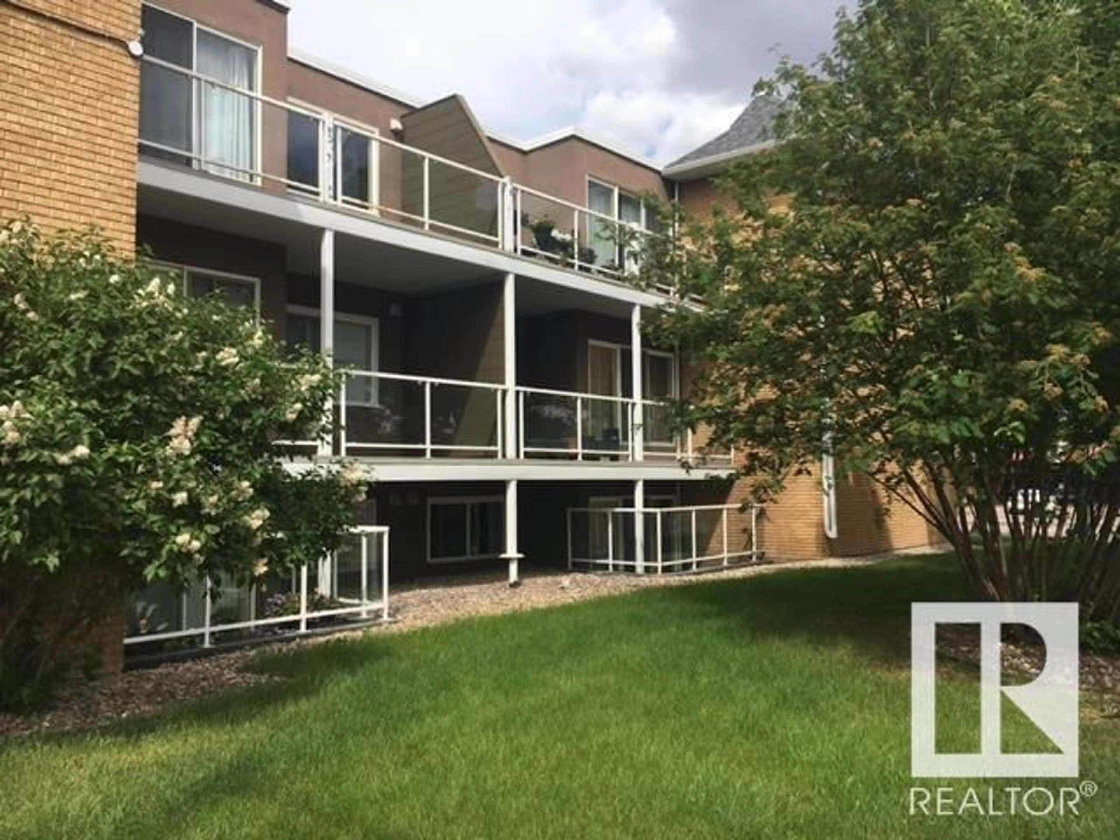#5 11008 124 ST NW, Edmonton, Alberta T5M0J4
Contact us about this property
Highlights
Estimated ValueThis is the price Wahi expects this property to sell for.
The calculation is powered by our Instant Home Value Estimate, which uses current market and property price trends to estimate your home’s value with a 90% accuracy rate.Not available
Price/Sqft$121/sqft
Est. Mortgage$429/mo
Maintenance fees$877/mo
Tax Amount ()-
Days On Market108 days
Description
BE IN THE CENTER of EVERYTHING! 124 st! WALK to your favorite restaurant, coffee shop, personal shopping or just take a stroll or a bike ride. BUZZING CITY's location with all the activities at your door. Nice building surrounded with mature greenery. Good and renovated Unit in the West mount area. Open concept, 2 bedrooms , en- suite laundry & ample storage space. Fully painted doors, baseboards, renovated bath. New Paint and Flooring. private covered patio. Great price! Make it YOURS! Pay less than rent and own it! The building is under full renovation & in process of changing its face. All exterior pictures from a year ago. (id:39198)
Property Details
Interior
Features
Main level Floor
Living room
Dining room
Kitchen
Primary Bedroom
Condo Details
Inclusions





