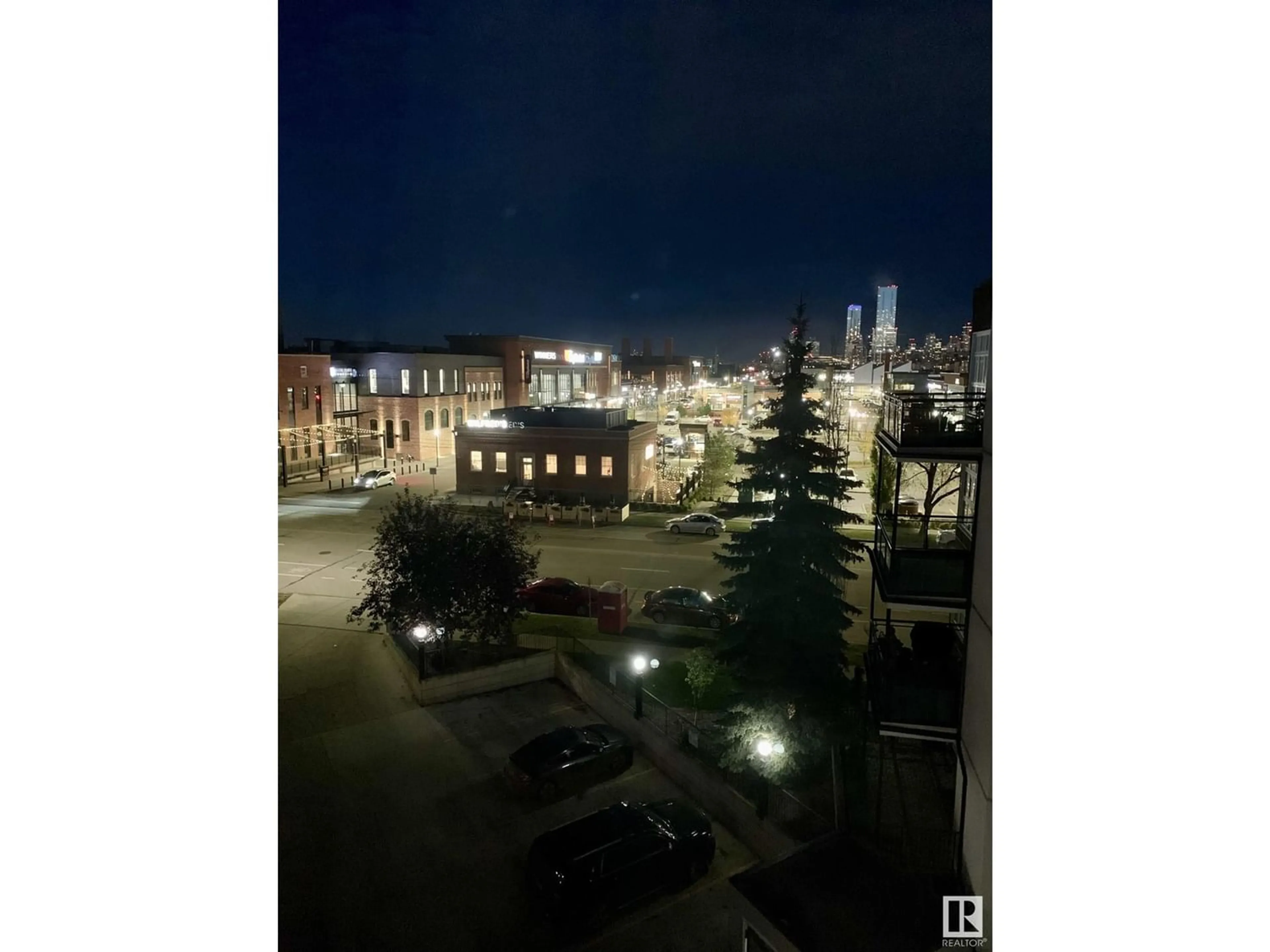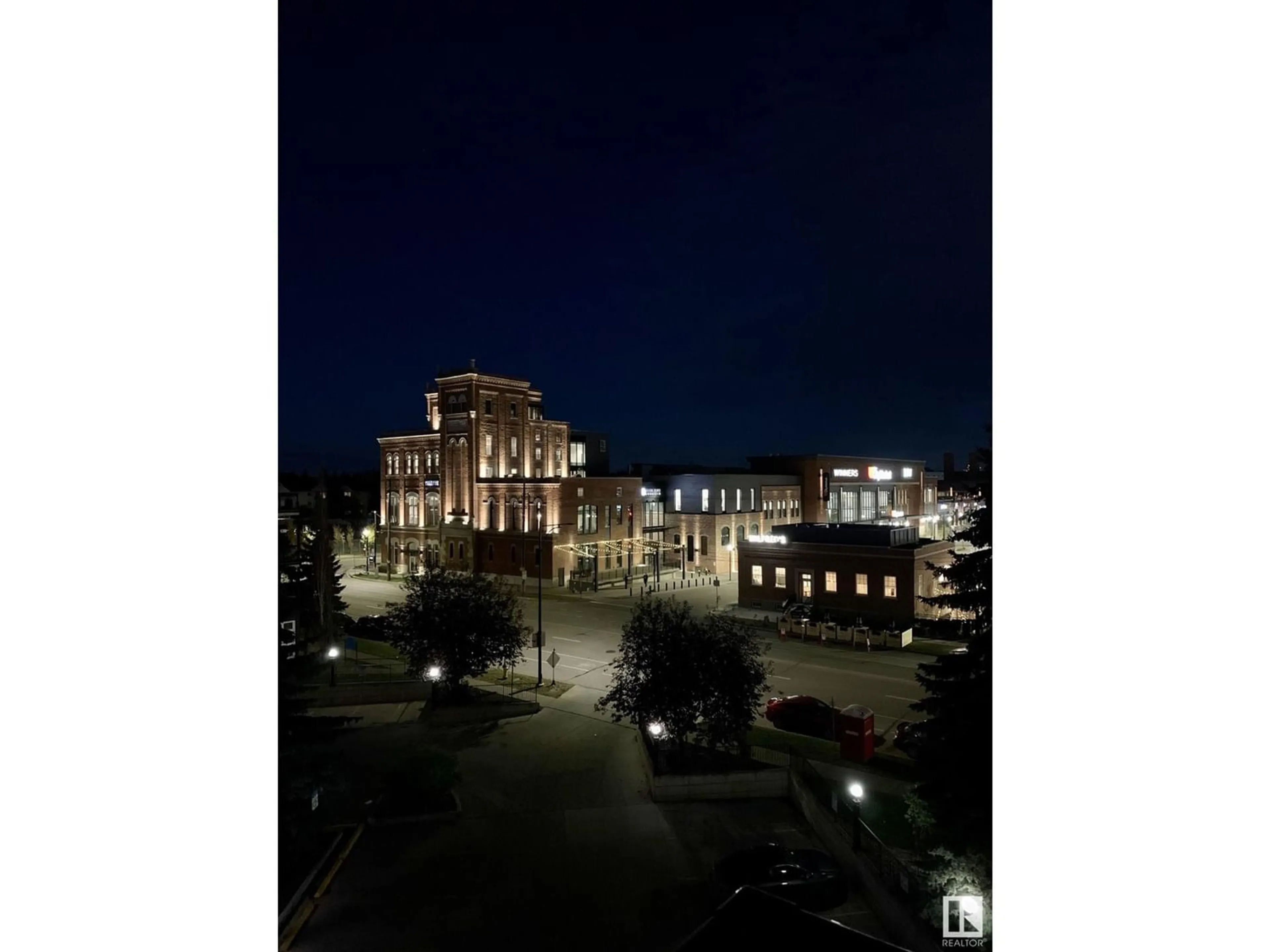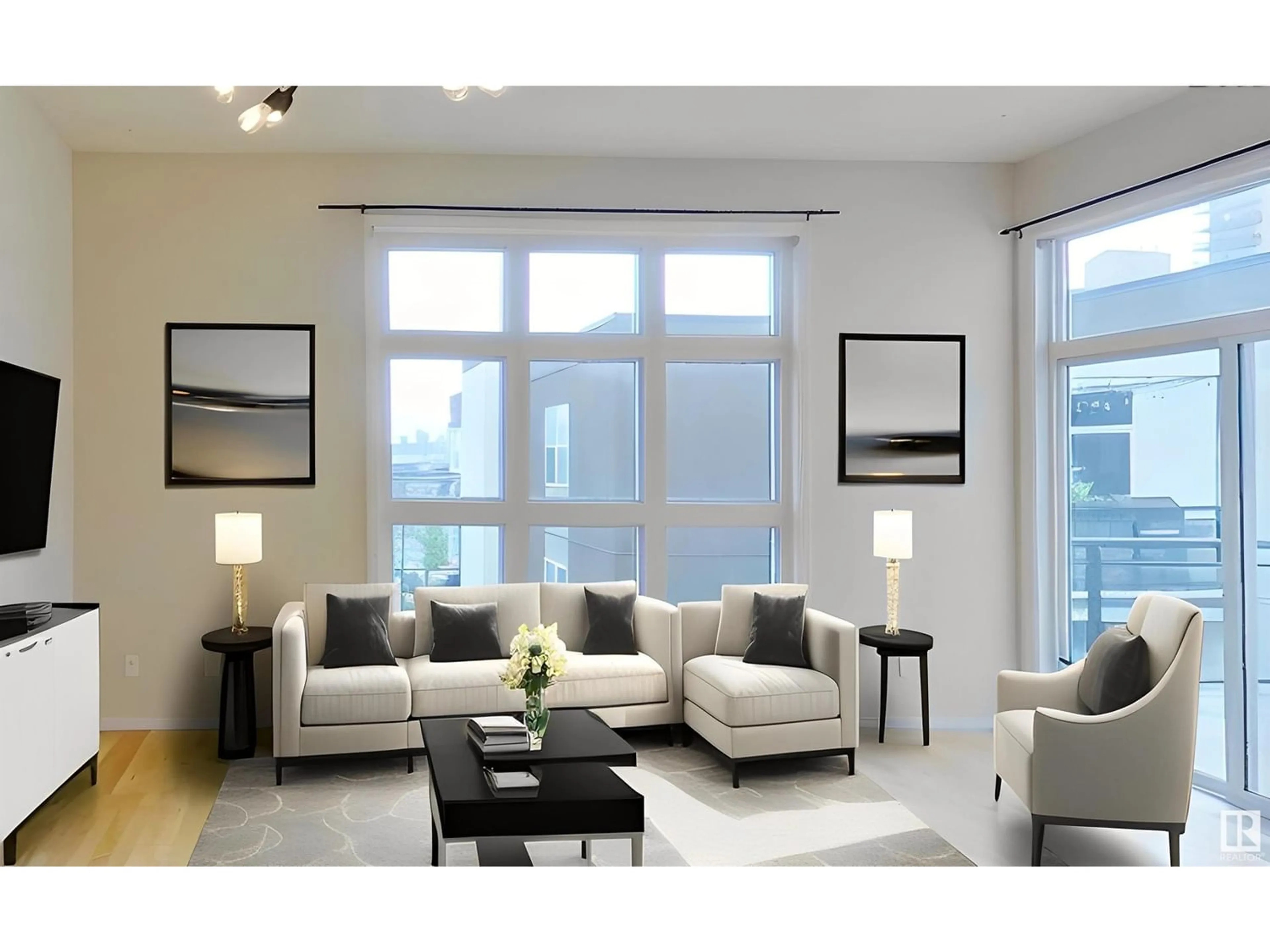#430 10407 122 ST NW, Edmonton, Alberta T5N4B8
Contact us about this property
Highlights
Estimated ValueThis is the price Wahi expects this property to sell for.
The calculation is powered by our Instant Home Value Estimate, which uses current market and property price trends to estimate your home’s value with a 90% accuracy rate.Not available
Price/Sqft$241/sqft
Est. Mortgage$898/mo
Maintenance fees$431/mo
Tax Amount ()-
Days On Market356 days
Description
Discover luxurious living in this TOP-FLOOR 2-bedroom END UNIT, overlooking Downtown Edmonton. Located in the prestigious Glenora Gates building with elevator and remarkably low condo fees of only $430/month. This home features 10' ceilings, large windows, and a chef's kitchen with maple cabinets and high-end appliances. Step onto the expansive balcony with a gas BBQ line for cityscape enjoyment. Convenience meets security with a private entrance, AIR CONDITIONING, and titled, secured, underground heated parking. This prime location offers proximity to the gyms, shopping, and restaurants of Unity Square. River Valley trails, off leash dog park and public transport within minutes. Walk to MacEwan University, Victoria High School, Royal Alex Hospital and just 3 minutes to Oliver K-6 School. Pet-friendly with board approval. Visualize the potential through virtually staged photos. Don't miss the chance to own or invest in this exceptional urban retreatcome, take a look, and make it yours! (id:39198)
Property Details
Interior
Features
Main level Floor
Laundry room
Bedroom 2
2.9m x 3.9mLiving room
5.1m x 3.6mDining room
2.7m x 4.3mCondo Details
Inclusions
Property History
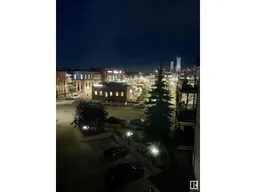 21
21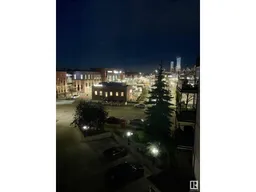 21
21
