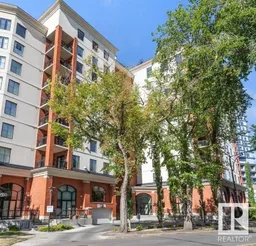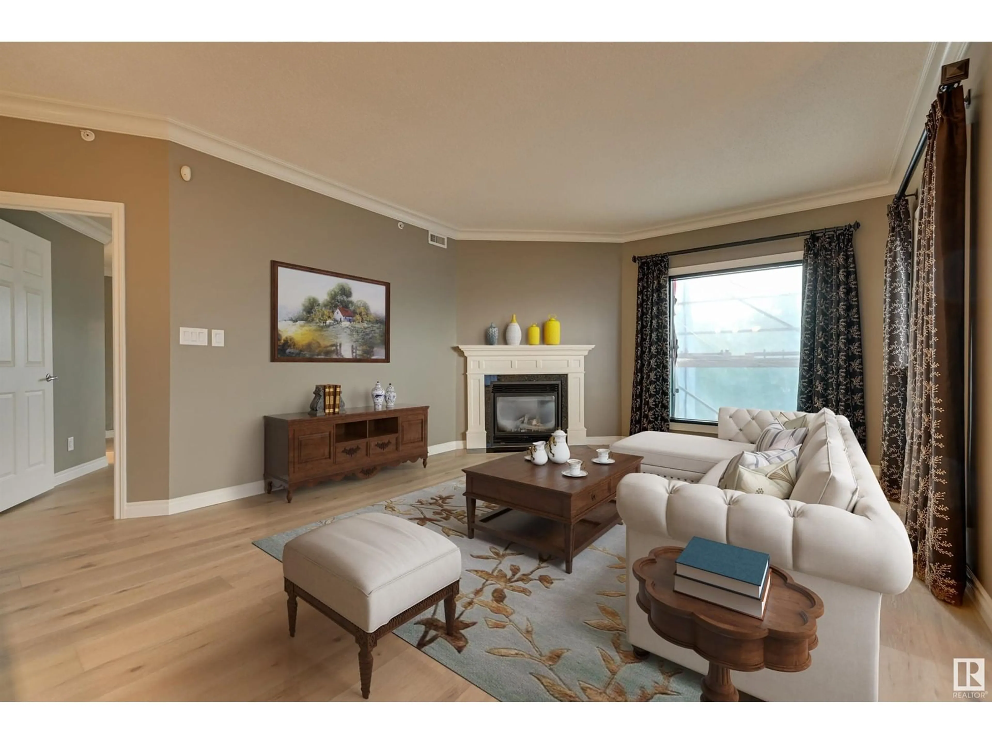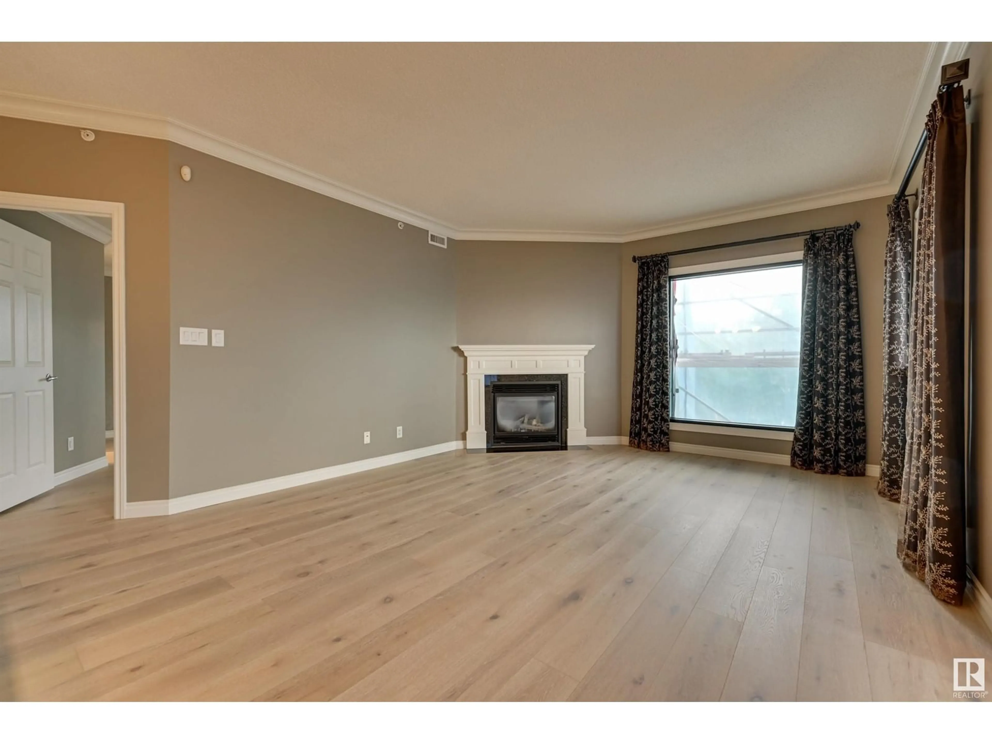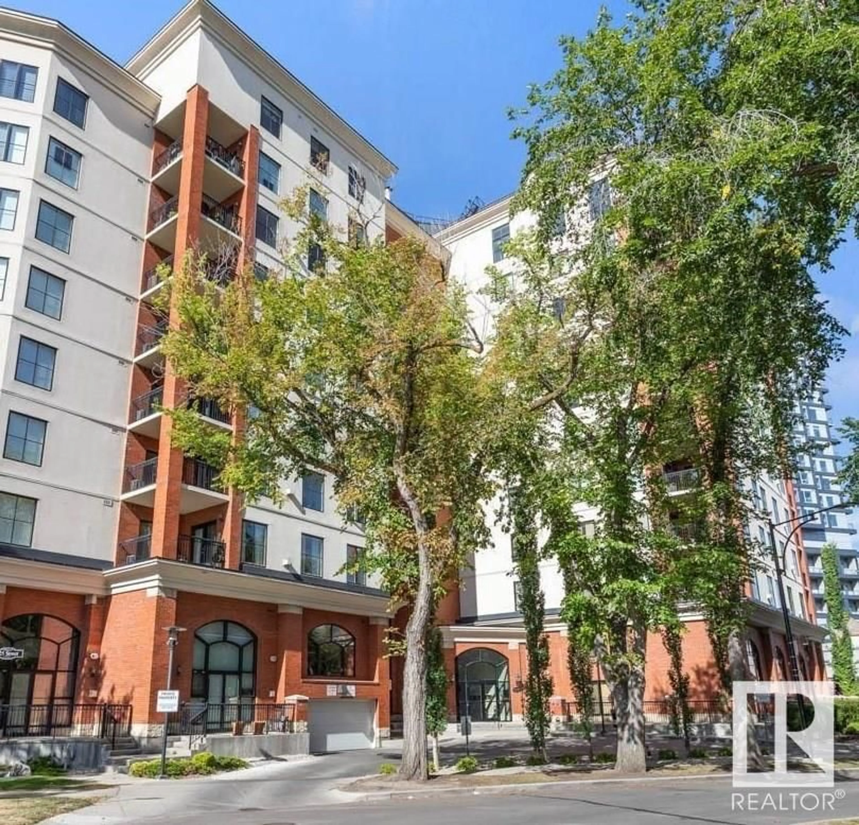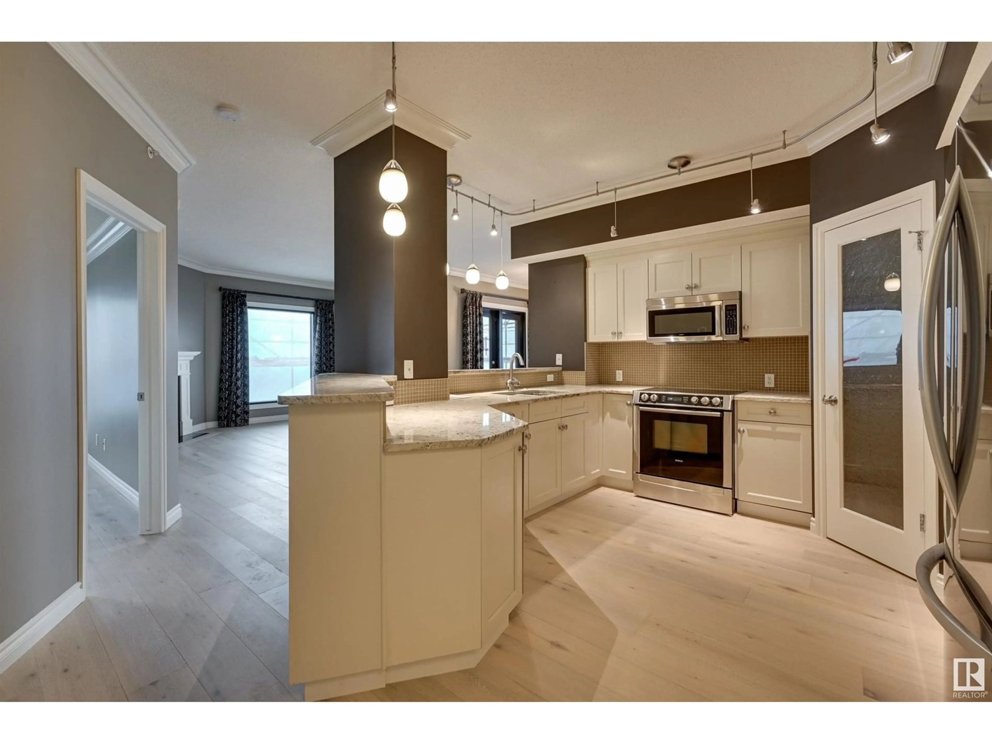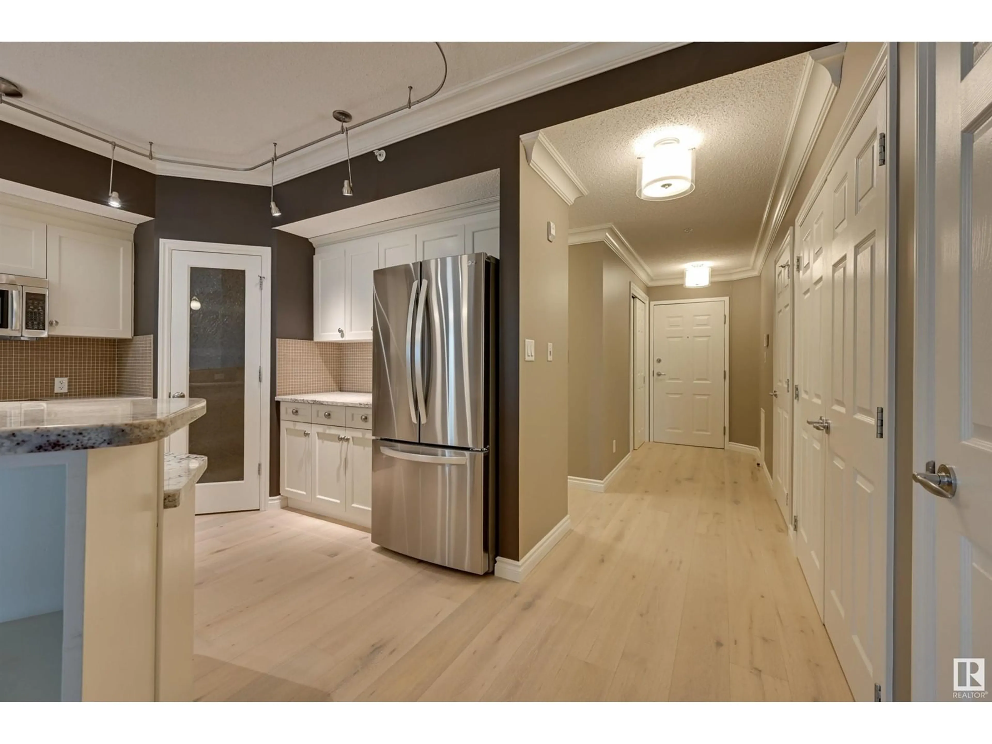#408 10108 125 ST NW, Edmonton, Alberta T5N4B6
Contact us about this property
Highlights
Estimated ValueThis is the price Wahi expects this property to sell for.
The calculation is powered by our Instant Home Value Estimate, which uses current market and property price trends to estimate your home’s value with a 90% accuracy rate.Not available
Price/Sqft$272/sqft
Est. Mortgage$1,717/mo
Maintenance fees$1161/mo
Tax Amount ()-
Days On Market46 days
Description
This gorgeous CORNER UNIT features an open floor plan with south & east exposures, 9-foot ceilings, & a corner gas fireplace with mantel. The living room flows into the dining space & sitting area; enjoy the view! The kitchen boasts an eating bar, pantry, stainless steel appliances, & granite countertops. The primary suite includes a 4-piece ensuite with a walk-in shower & large soaker tub. Addl highlights include crown moulding, newer light fixtures, & NEW engineered hardwood flooring throughout, & tile in the bathrooms. The home is equipped with built-in closet organizers, built-in custom cabinetry in the spacious second bedroom, & a beautifully finished 4 piece bathroom. Balcony with RIVER VALLEY views is equipped with a gas bbq outlet. You will appreciate air conditioning & underground titled parking with storage. Building amenities include an exercise room & a beautiful outdoor patio. Steps to coffee, shopping, & walking paths. This home is a perfect blend of luxury and location a must-see! (id:39198)
Property Details
Interior
Features
Main level Floor
Dining room
3.51 m x 2.65 mKitchen
3.79 m x 3.74 mPrimary Bedroom
4.52 m x 4.33 mBedroom 2
4.31 m x 3.44 mCondo Details
Amenities
Ceiling - 9ft, Vinyl Windows
Inclusions
Property History
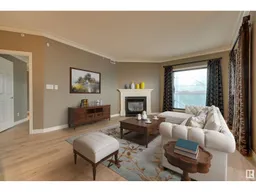 39
39