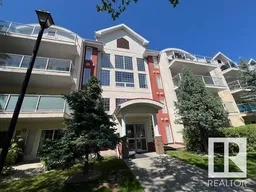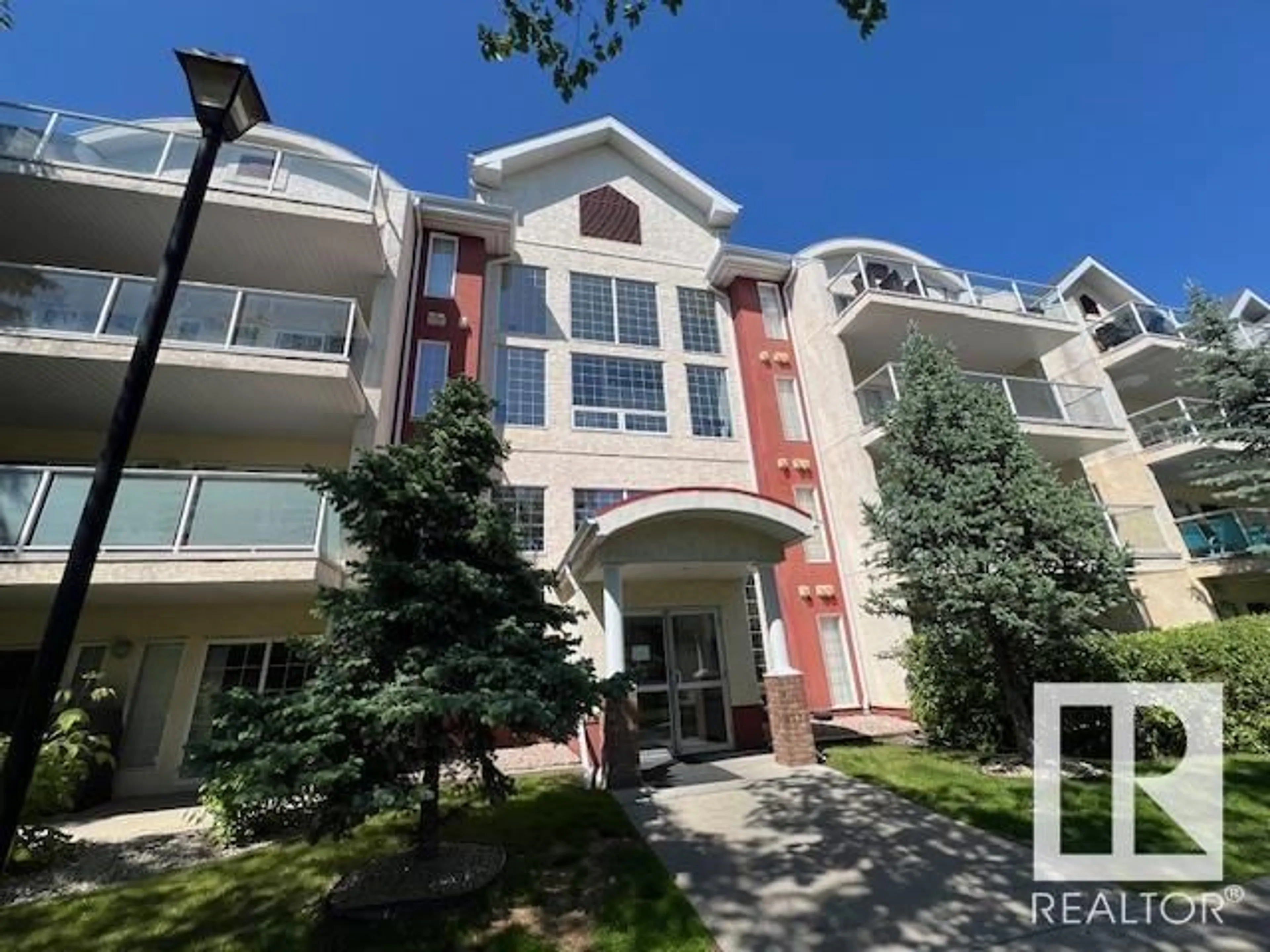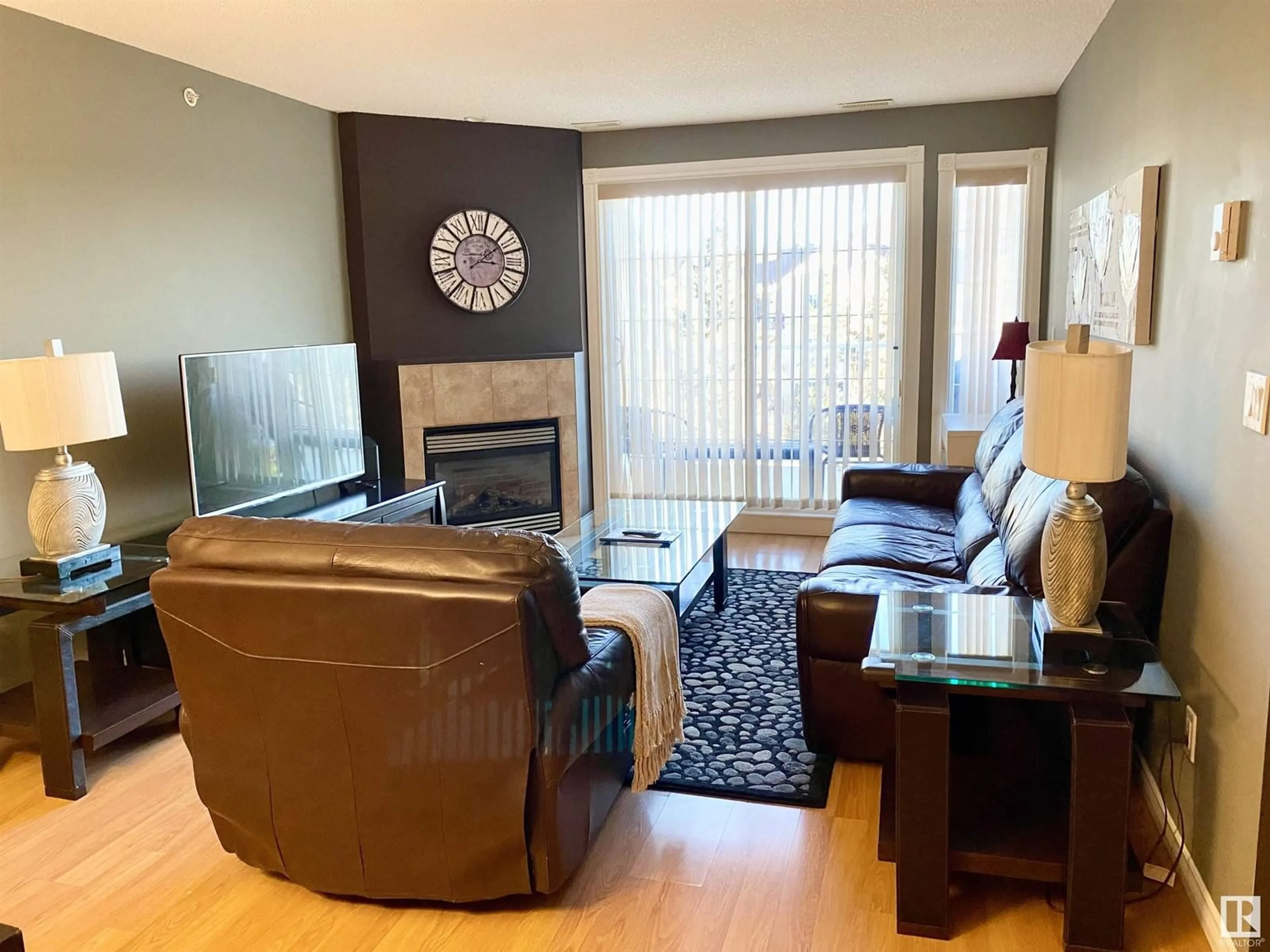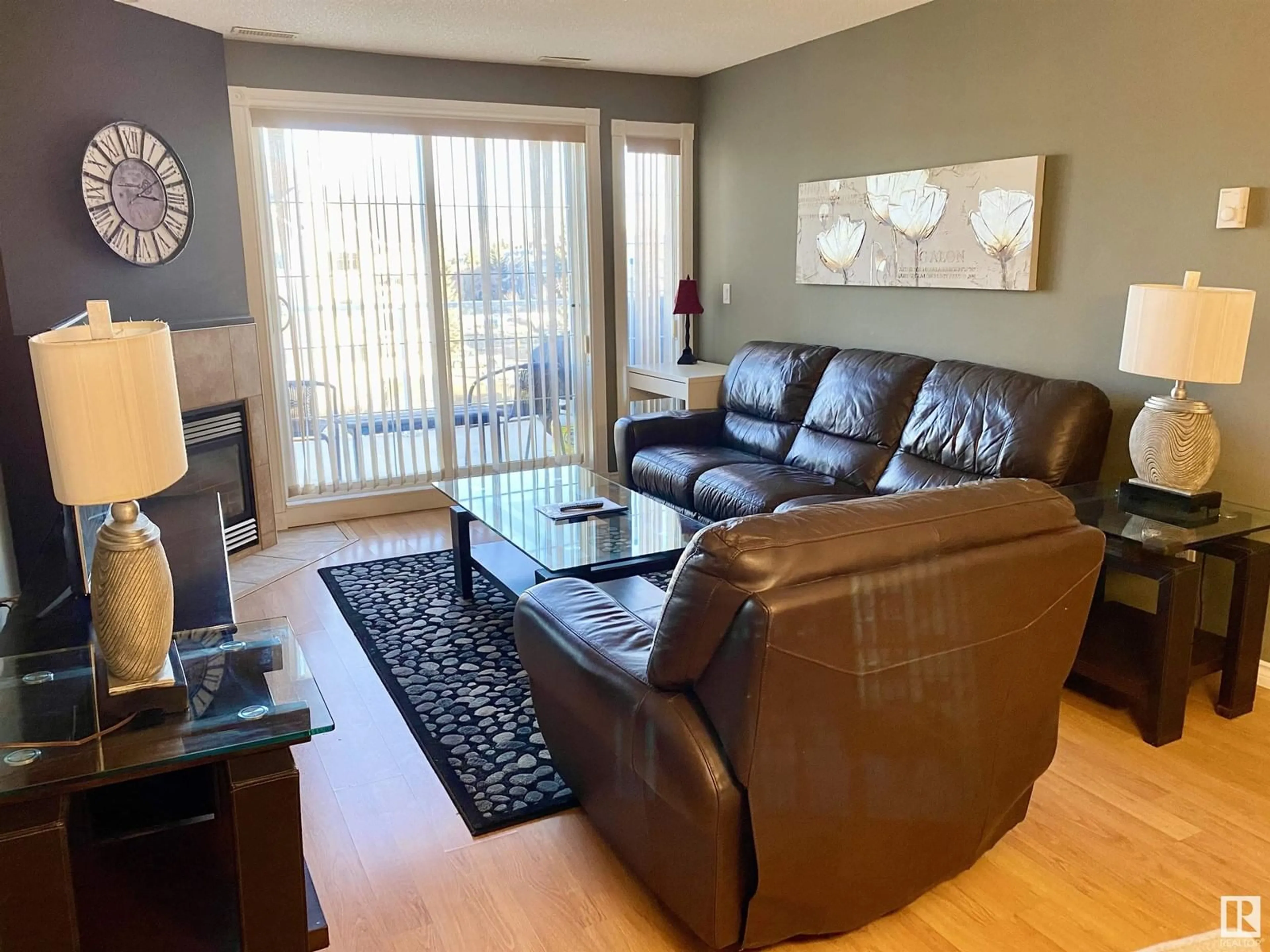#405 12110 106 AV NW, Edmonton, Alberta T5N4R9
Contact us about this property
Highlights
Estimated ValueThis is the price Wahi expects this property to sell for.
The calculation is powered by our Instant Home Value Estimate, which uses current market and property price trends to estimate your home’s value with a 90% accuracy rate.Not available
Price/Sqft$253/sqft
Days On Market32 days
Est. Mortgage$962/mth
Maintenance fees$526/mth
Tax Amount ()-
Description
Charming Top Floor 1 bedroom and den or some use this den as a second bedroom. Morning coffee on a large sunny East facing balcony with a view of Edmontons Skyline. This kitchen features black appliances with microwave hood fan over the stove with lots of cupboards and counter space open design to dining & living room. The spacious master bedroom has a walk-in closet and a full ensuite bathroom with a separate walk in shower. There is a second full bathroom next to the den/bedroom Entertaining size living area with a gas fireplace and patio doors to balcony. En-suite laundry and underground heated parking with stall right next to the elevator and your own fenced storage area. Car Wash in parkade. The building has its own gym. Located in the heart of the brewery district with great shopping and restaurants and you are right on the walking bike trails with easy access to Grant McEwan University, river valley trails, Ice district, and 124 st summer markets and great eateries. (id:39198)
Property Details
Interior
Features
Main level Floor
Living room
4.35 m x 3.63 mDining room
3.63 m x 2.5 mKitchen
2.78 m x 2.5 mPrimary Bedroom
4.64 m x 3.75 mCondo Details
Inclusions
Property History
 34
34


