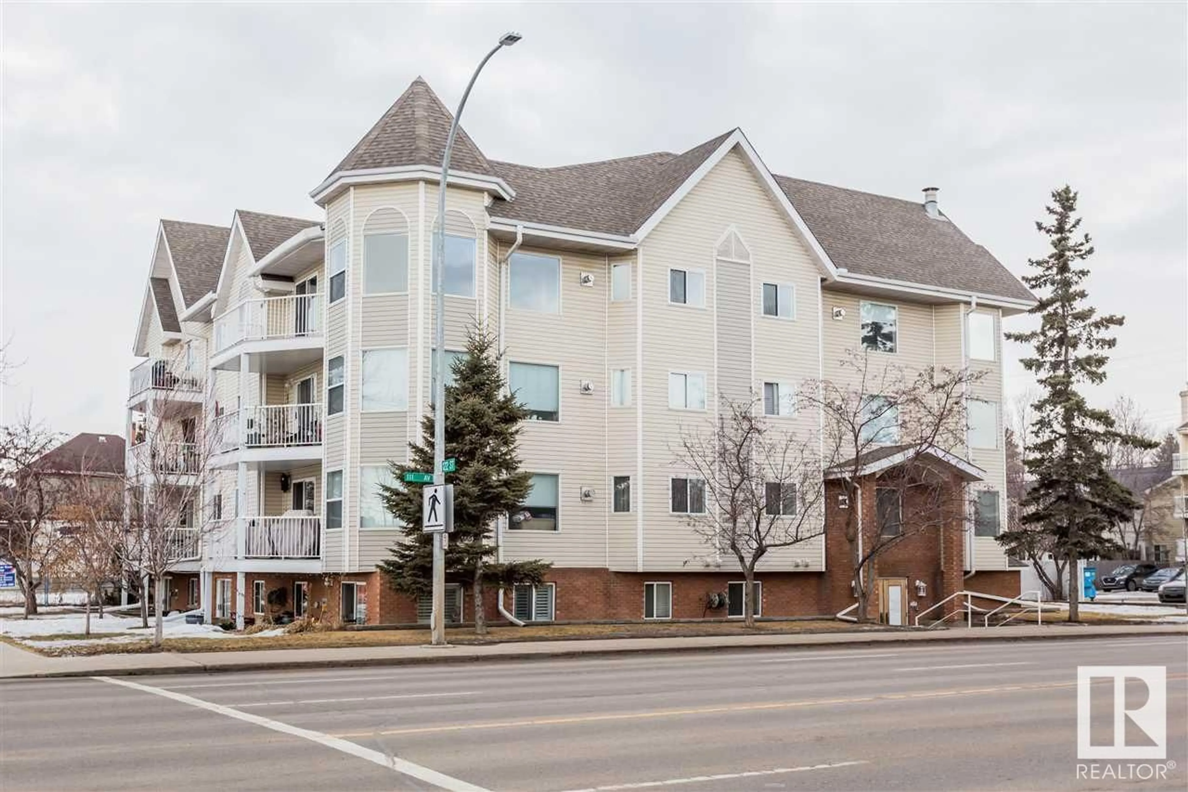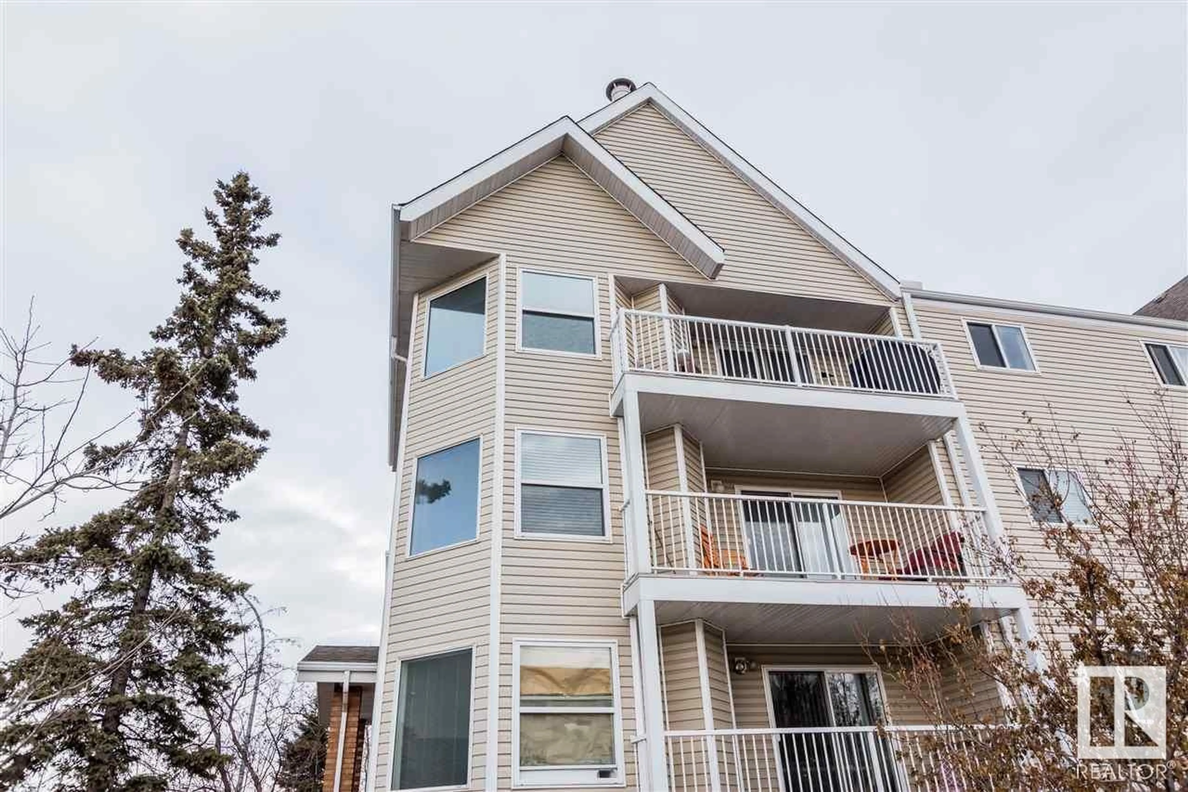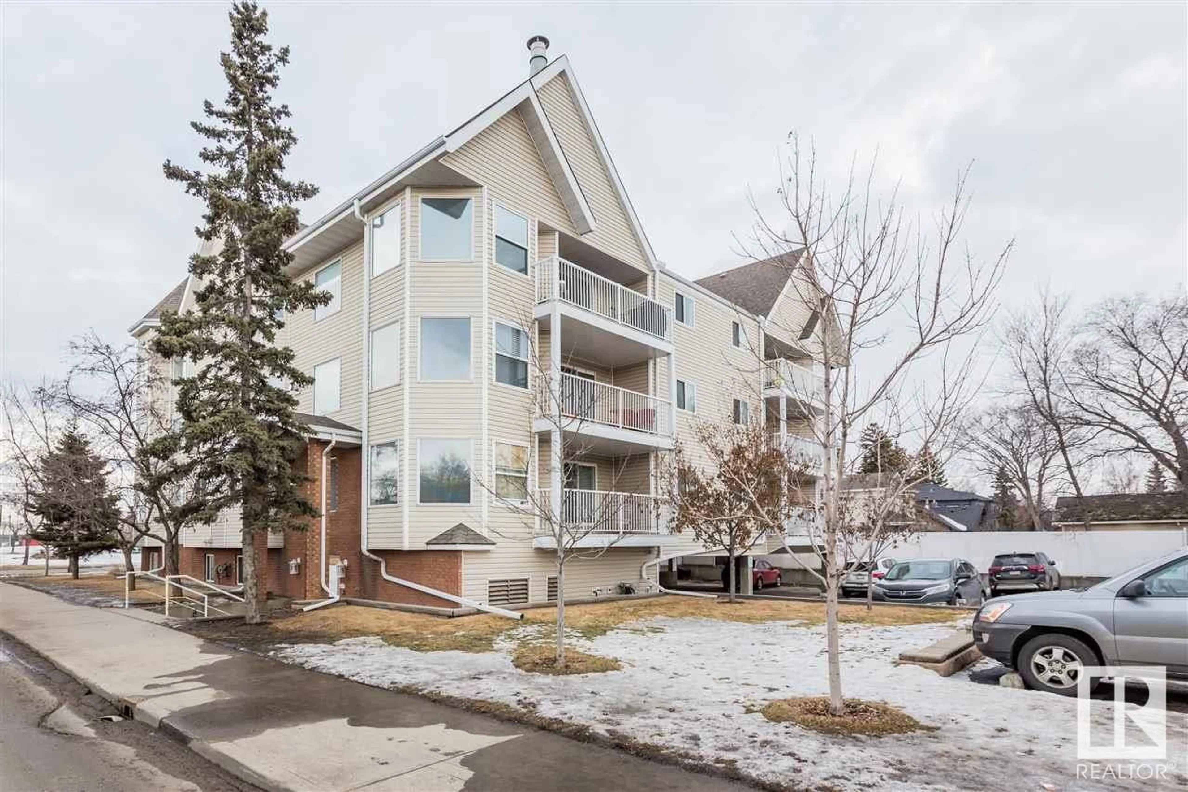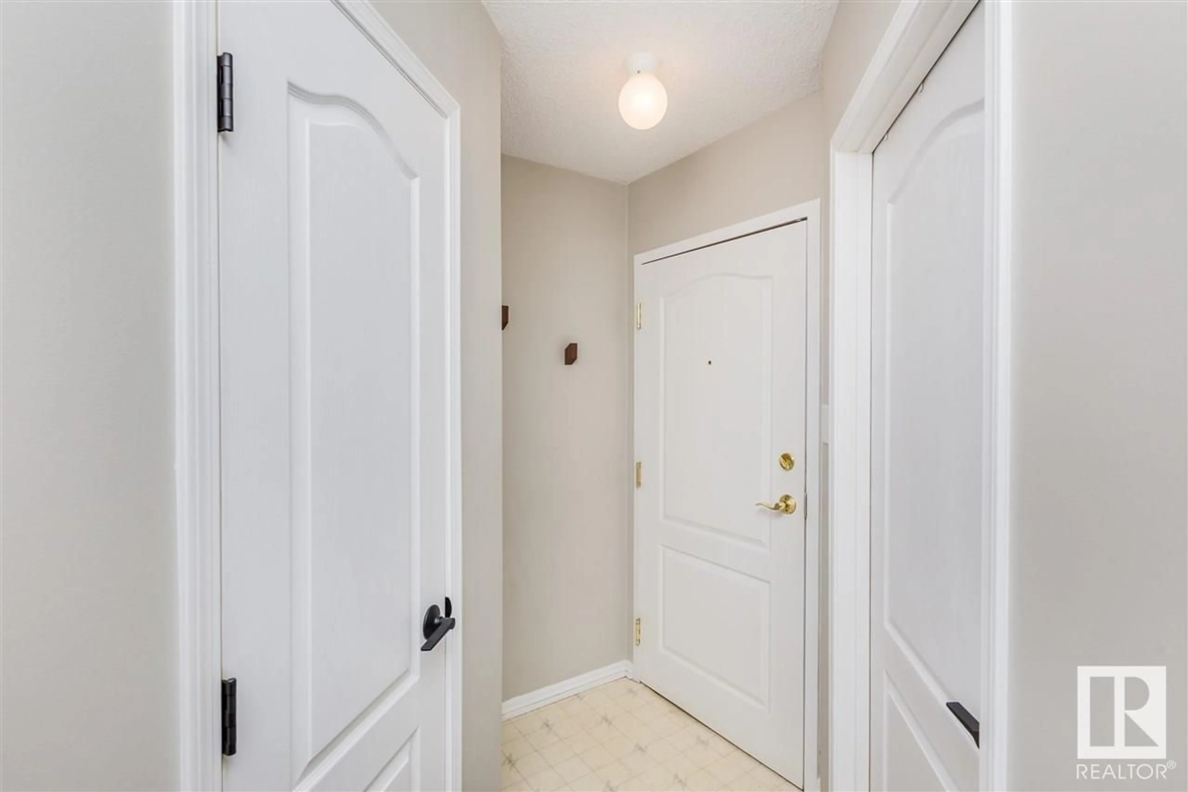#401 12205 111 AV NW, Edmonton, Alberta T5M2N2
Contact us about this property
Highlights
Estimated ValueThis is the price Wahi expects this property to sell for.
The calculation is powered by our Instant Home Value Estimate, which uses current market and property price trends to estimate your home’s value with a 90% accuracy rate.Not available
Price/Sqft$169/sqft
Est. Mortgage$858/mo
Maintenance fees$710/mo
Tax Amount ()-
Days On Market311 days
Description
Welcome to this beautifully sunny, top floor, corner unit, located in one of YEGs most desired communities- WESTMOUNT. This 1200ft2 condo, has a bright west exposure that boasts 2 bedrooms, and 2 bathrooms. Perfectly practical, the laundry room has a new front loading washer and dryer set, ample storage, and tons of windows. The central location offers the downtown core, public transit, shopping, and the river valley all at arms reach. Welcome to Westmount, welcome home. NOTE: New intercom system has recently been installed, new washer and dryer, new elevator system to be installed in 2024/2025, and extremely healthy reserve fund! (id:39198)
Property Details
Interior
Features
Upper Level Floor
Primary Bedroom
Bedroom 2
Exterior
Parking
Garage spaces 1
Garage type Stall
Other parking spaces 0
Total parking spaces 1
Condo Details
Inclusions
Property History
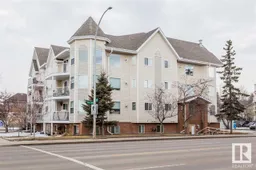 42
42
