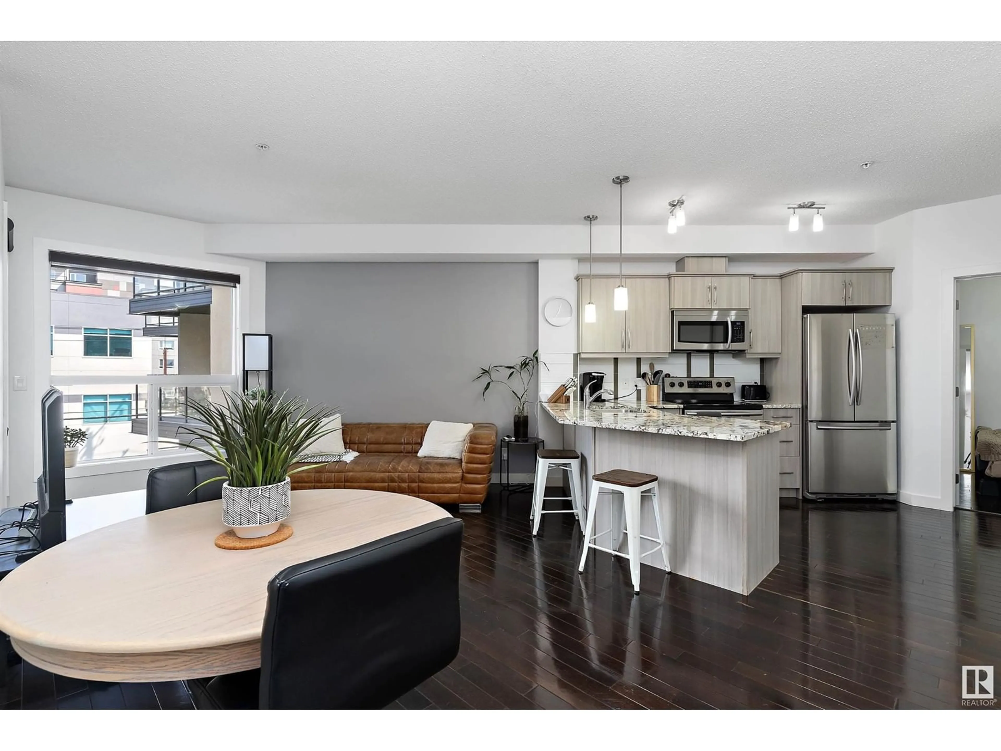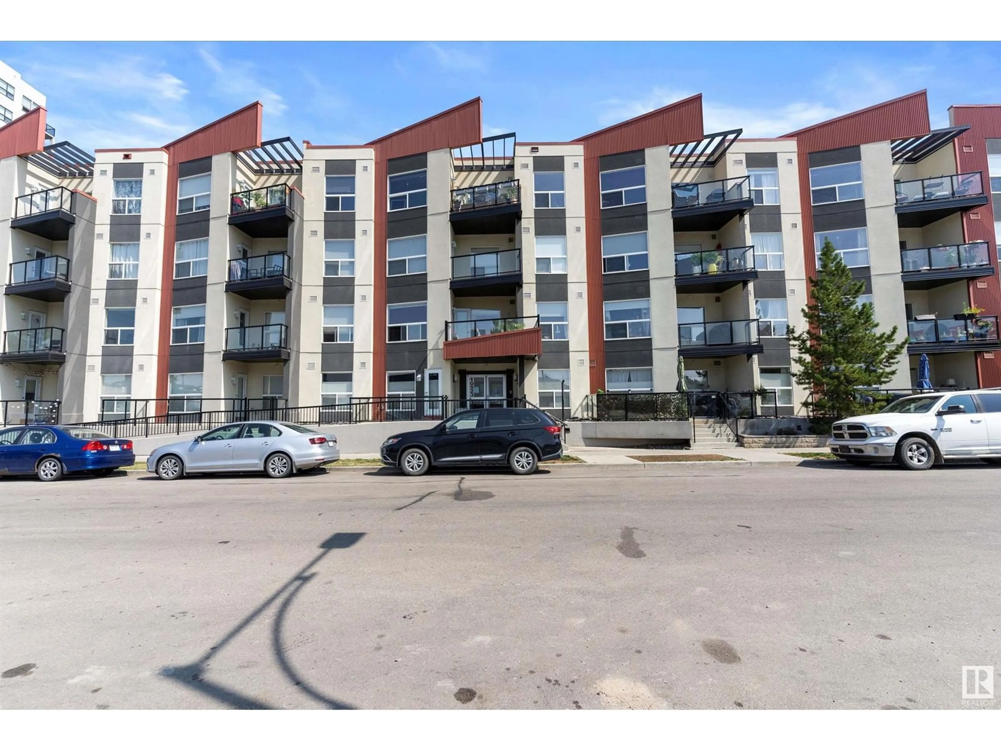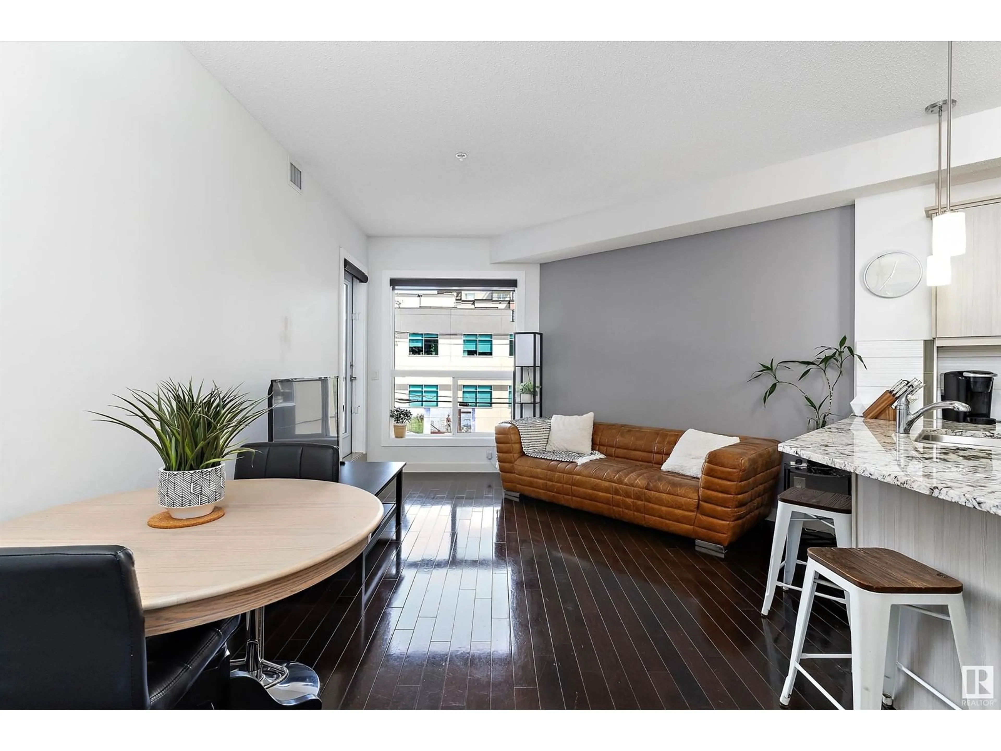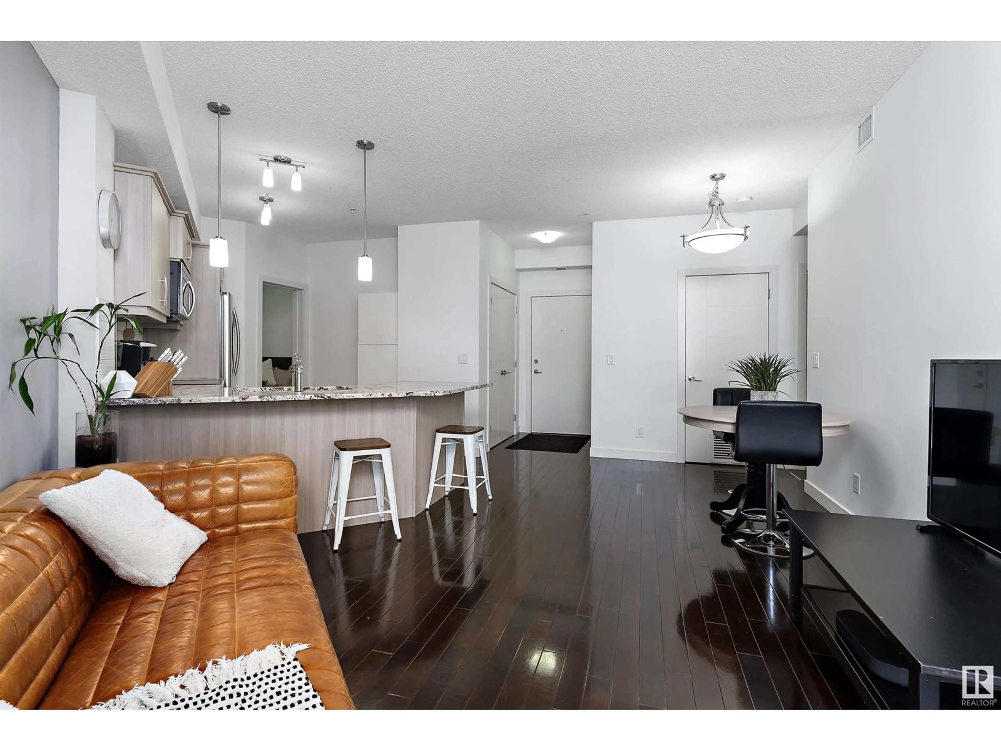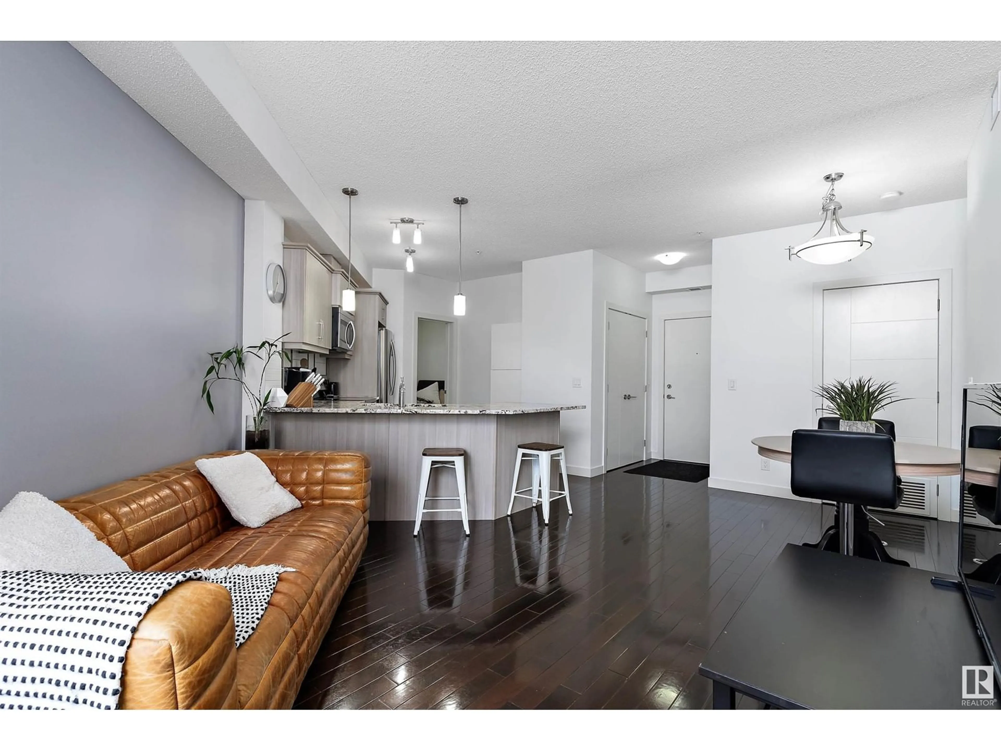#309 10523 123 NW, Edmonton, Alberta T5J1V7
Contact us about this property
Highlights
Estimated ValueThis is the price Wahi expects this property to sell for.
The calculation is powered by our Instant Home Value Estimate, which uses current market and property price trends to estimate your home’s value with a 90% accuracy rate.Not available
Price/Sqft$305/sqft
Est. Mortgage$898/mo
Maintenance fees$430/mo
Tax Amount ()-
Days On Market139 days
Description
Discover urban living at its finest in this charming 1 bedroom + den condo unit situated between the trendy 124 Shopping Street and Brewery District. Also situated in a quiet street between Oliver & Westmount. Step inside to find spacious kitchen equipped with stainless steel appliances and sleek granite countertop. The open concept layout creates an inviting atmosphere, complemented by elegant hardwood floors. Not to be missed are the rooftop patio and balcony, offering outdoor spaces to relax and soak in the views. Enjoy convenient access to the Brewery District just minutes away, and unwind in nature with a serene pathway leading to the river valley. (id:39198)
Property Details
Interior
Features
Main level Floor
Dining room
Kitchen
Den
Primary Bedroom
Condo Details
Amenities
Ceiling - 9ft
Inclusions

