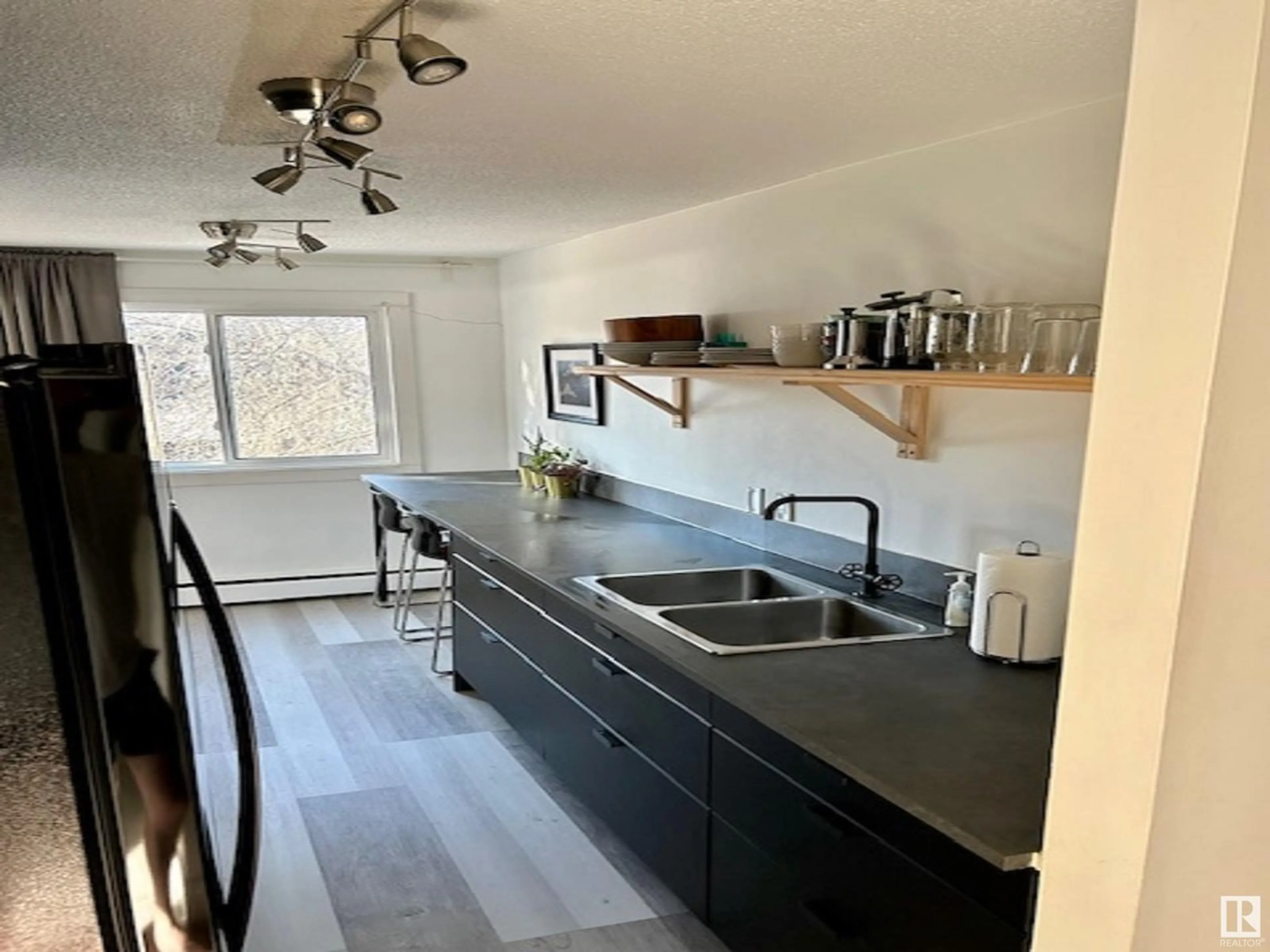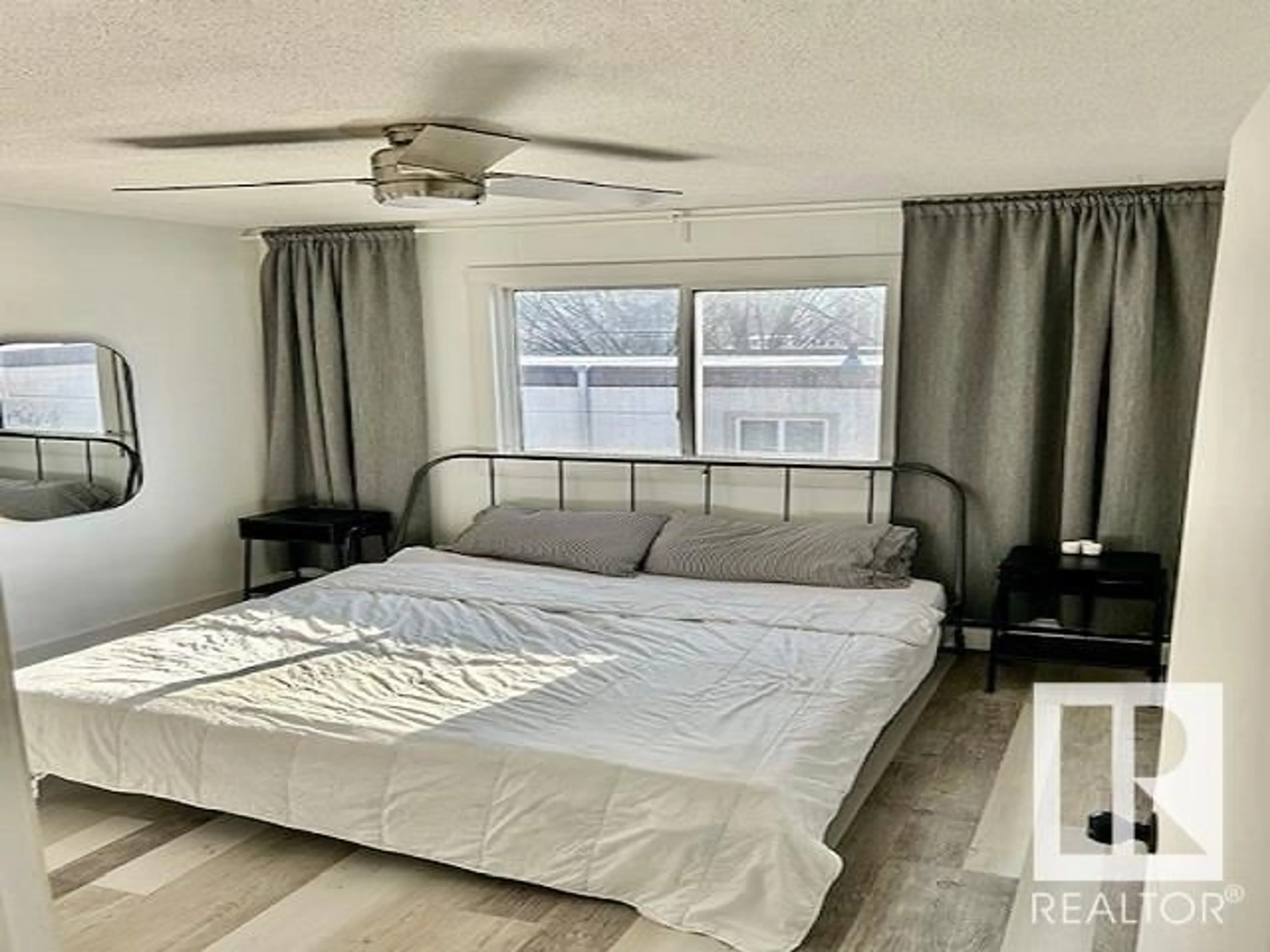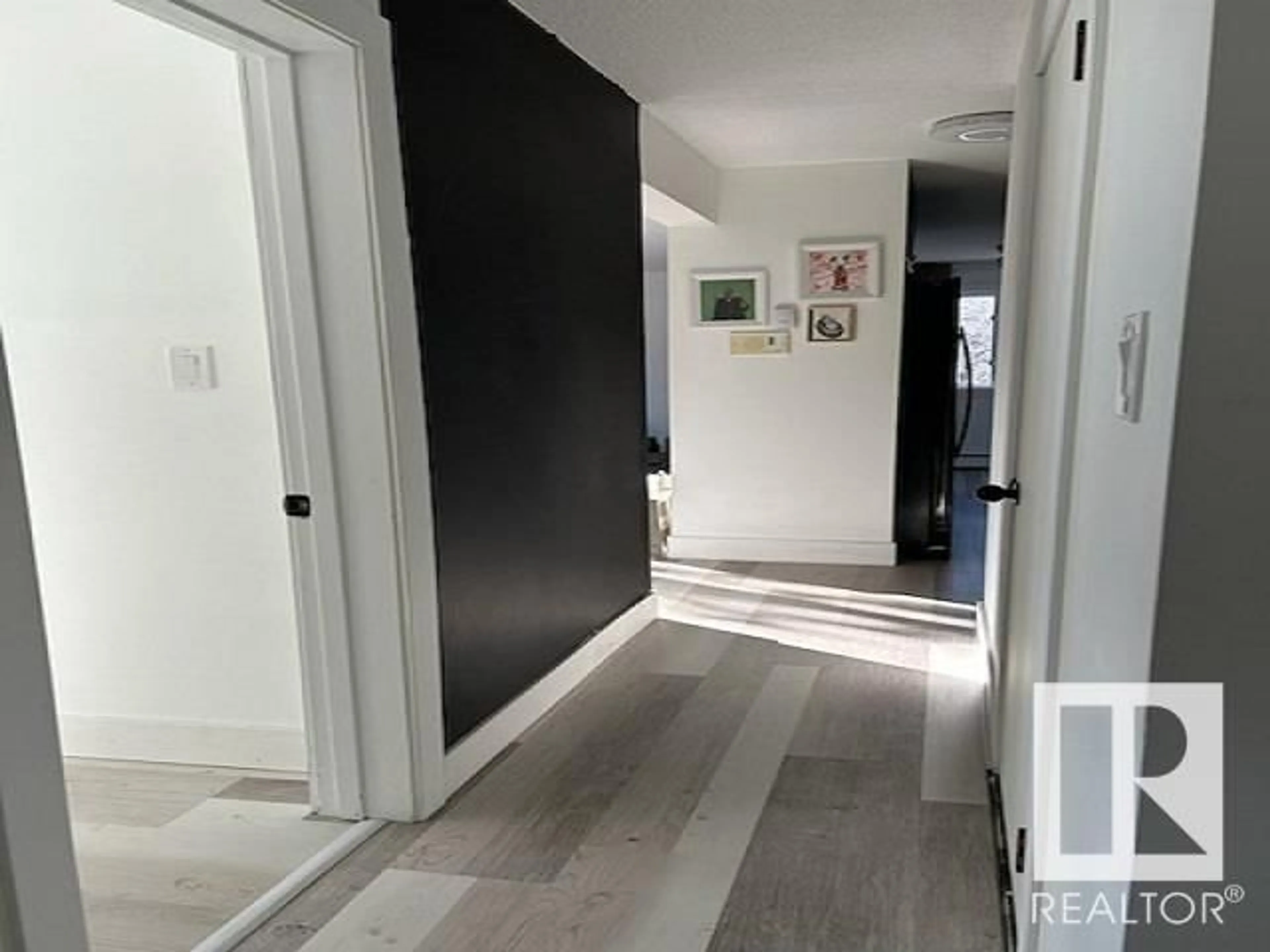#307 10720 127 ST NW, Edmonton, Alberta T5M0S3
Contact us about this property
Highlights
Estimated ValueThis is the price Wahi expects this property to sell for.
The calculation is powered by our Instant Home Value Estimate, which uses current market and property price trends to estimate your home’s value with a 90% accuracy rate.Not available
Price/Sqft$159/sqft
Est. Mortgage$493/mo
Maintenance fees$421/mo
Tax Amount ()-
Days On Market14 days
Description
FIRST-TIME HOME BUYERS and INVESTORS! Discover this beautifully upgraded 2-bedroom condo in the heart of Westmount. Nestled on the top floor, this unit boasts a spacious living room and a modernized kitchen with sleek, stainless steel appliances, brand-new cabinets, and fresh vinyl plank flooring. Extensive updates to the building provide peace of mind and a contemporary touch, including exterior and interior painting (2017), refurbished balconies (2017), new patio doors and windows (2017), upgraded lighting (2017), parking plug replacements (2018), refreshed flooring (2019), and new mailboxes (2019). The refreshed bathroom features modern finishes, and added convenience comes with in-suite storage and an assigned parking stall. Ideally located, youll be just steps from trendy 124 Street, with its popular boutiques, cafs, and services, plus quick access to downtown, NAIT, and MacEwan University. (id:39198)
Property Details
Interior
Features
Main level Floor
Living room
18.2 m x 11.5 mDining room
Kitchen
14.2 m x 7.1 mPrimary Bedroom
11.2 m x 11.5 mExterior
Parking
Garage spaces 1
Garage type Stall
Other parking spaces 0
Total parking spaces 1
Condo Details
Inclusions
Property History
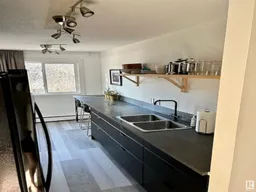 14
14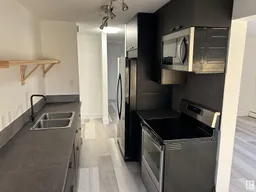 18
18
