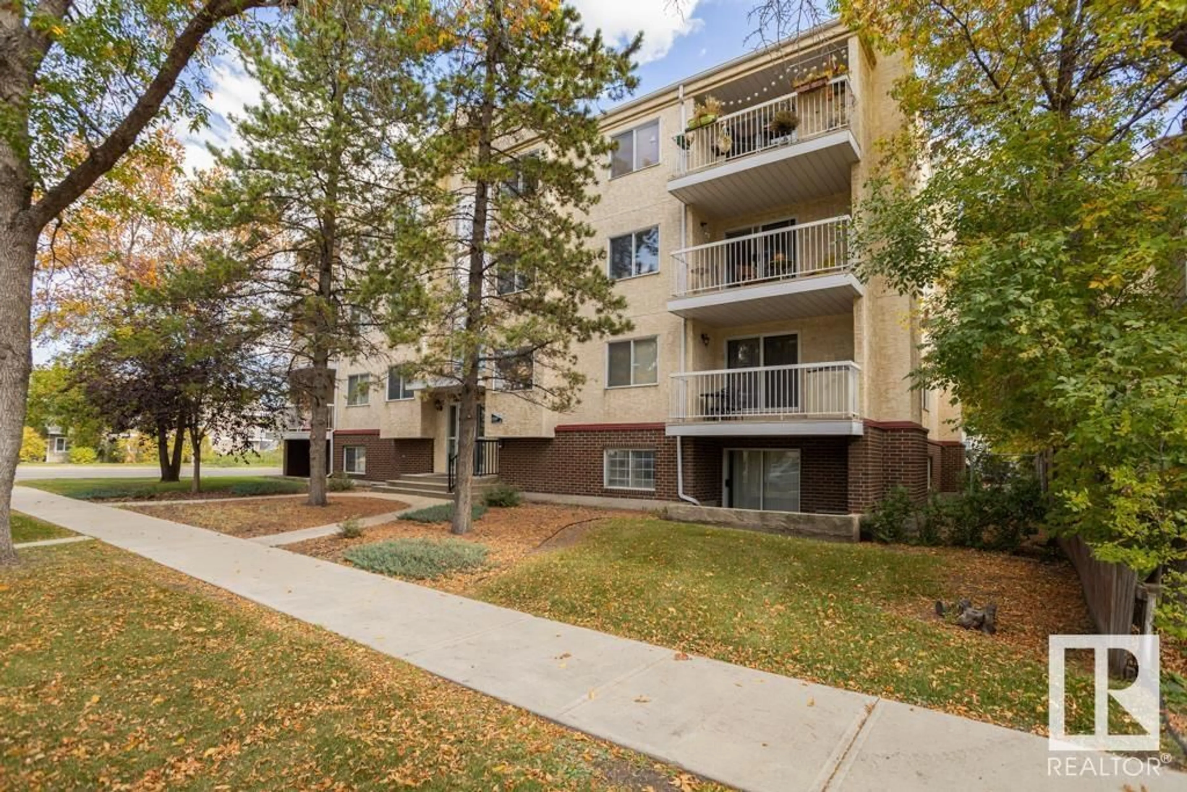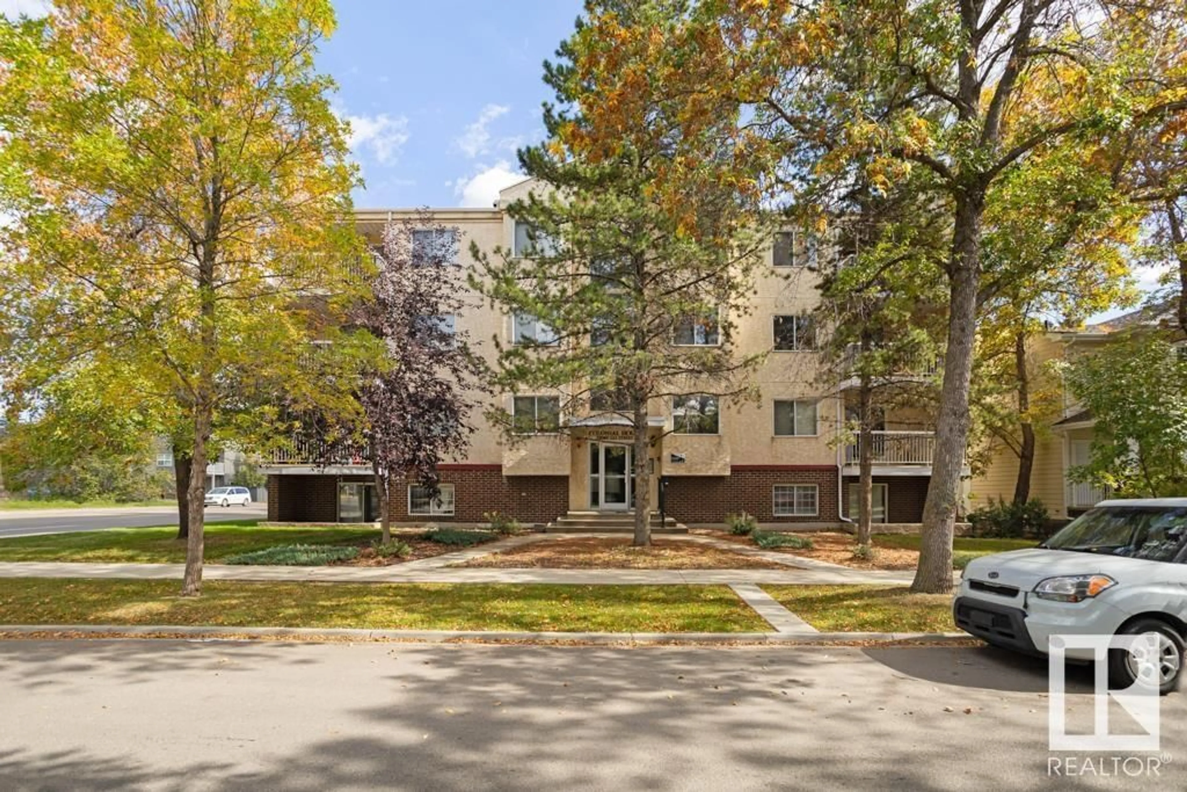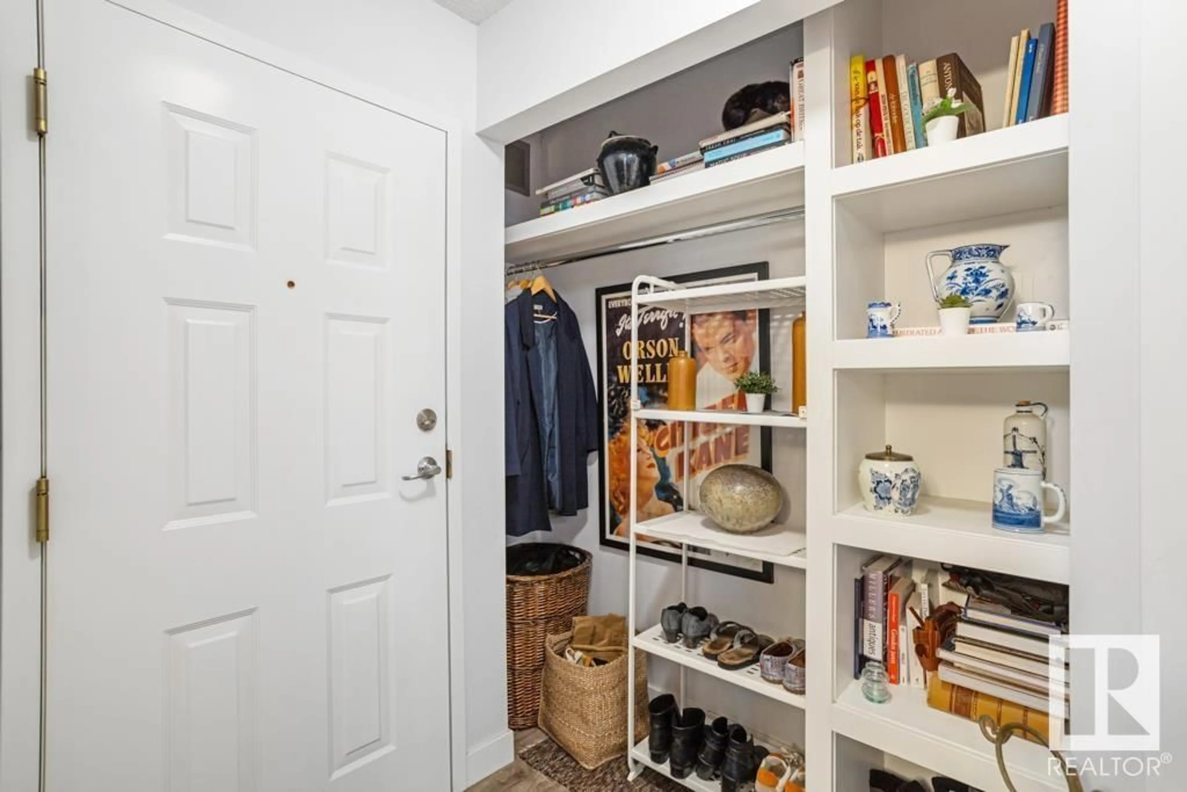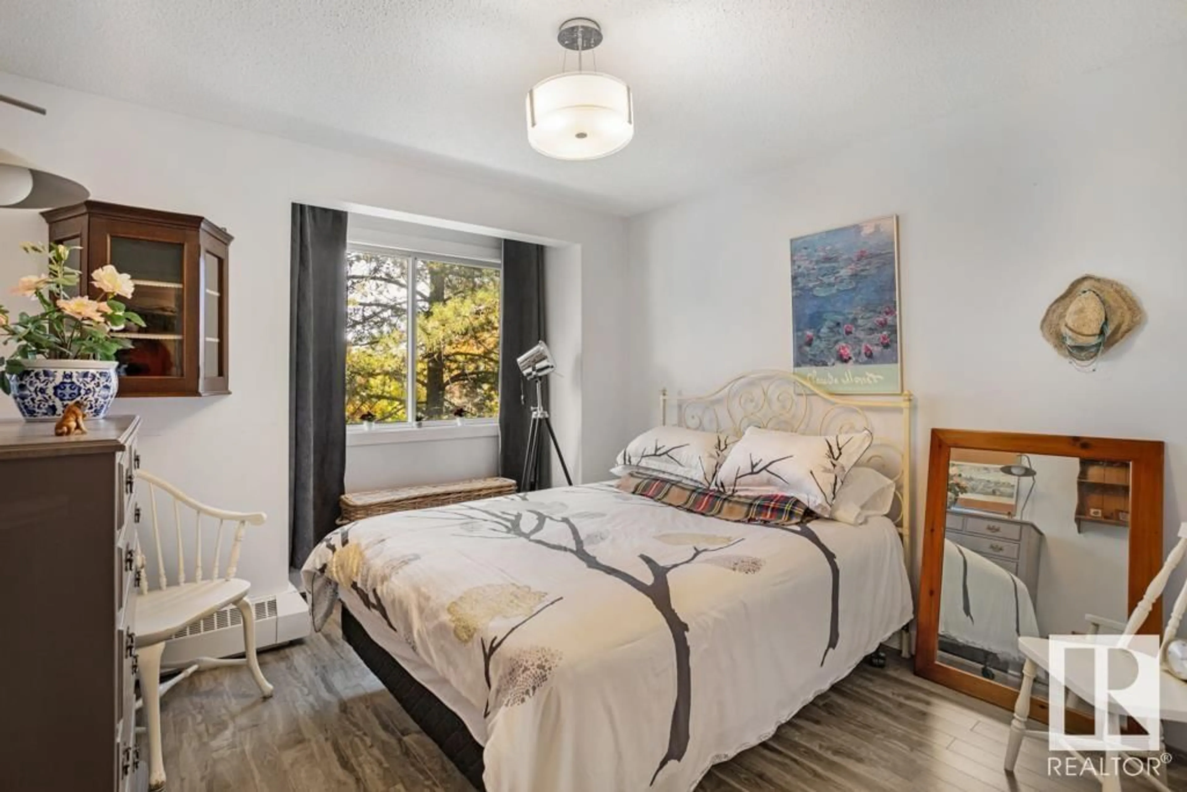#304 11045 123 ST NW, Edmonton, Alberta T5M0E4
Contact us about this property
Highlights
Estimated ValueThis is the price Wahi expects this property to sell for.
The calculation is powered by our Instant Home Value Estimate, which uses current market and property price trends to estimate your home’s value with a 90% accuracy rate.Not available
Price/Sqft$166/sqft
Est. Mortgage$536/mo
Maintenance fees$570/mo
Tax Amount ()-
Days On Market227 days
Description
WOW! Talk about an amazing location! This 3rd floor condo on a tree lined street is the ultimate in convenience. Close to the Royal Alec, downtown, schools, NAIT, MacEwan, Rogers Place, parks, shopping & access to the Yellowhead. It is the perfect location for a young person or couple, or a wonderful rental to someone working downtown or going to school. Inside, you will discover a bright, open & spacious 2 bedroom residence! Good sized kitchen with lots of cupboard space. Beautiful stone fireplace highlights the large living area, perfect to enjoy cozy evenings. In the summer, enjoy incredible sunsets with your west facing deck. Big windows light up the whole place! Current owner renovated when they purchased; updated bathroom, plus paint & new vinyl plank flooring. New dishwasher installed in 2023. Den was recently converted to a Second Bedroom! In-suite laundry & storage space. The entire home has been extremely well maintained. Assigned parking stall plus visitor parking available. (id:39198)
Property Details
Interior
Features
Main level Floor
Dining room
Kitchen
Primary Bedroom
Bedroom 2
Condo Details
Inclusions




