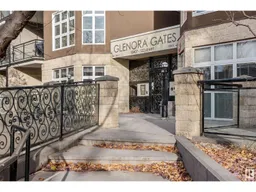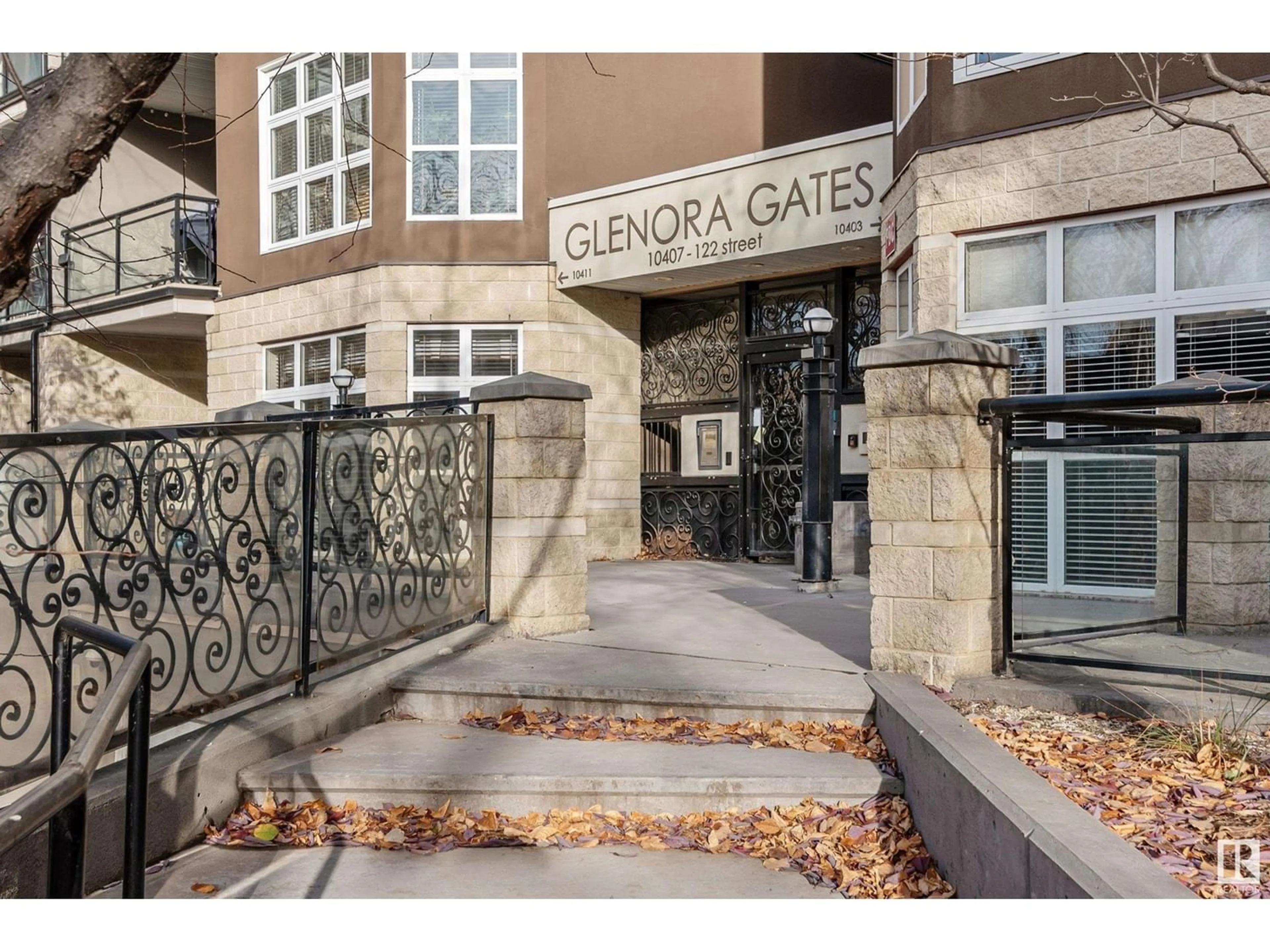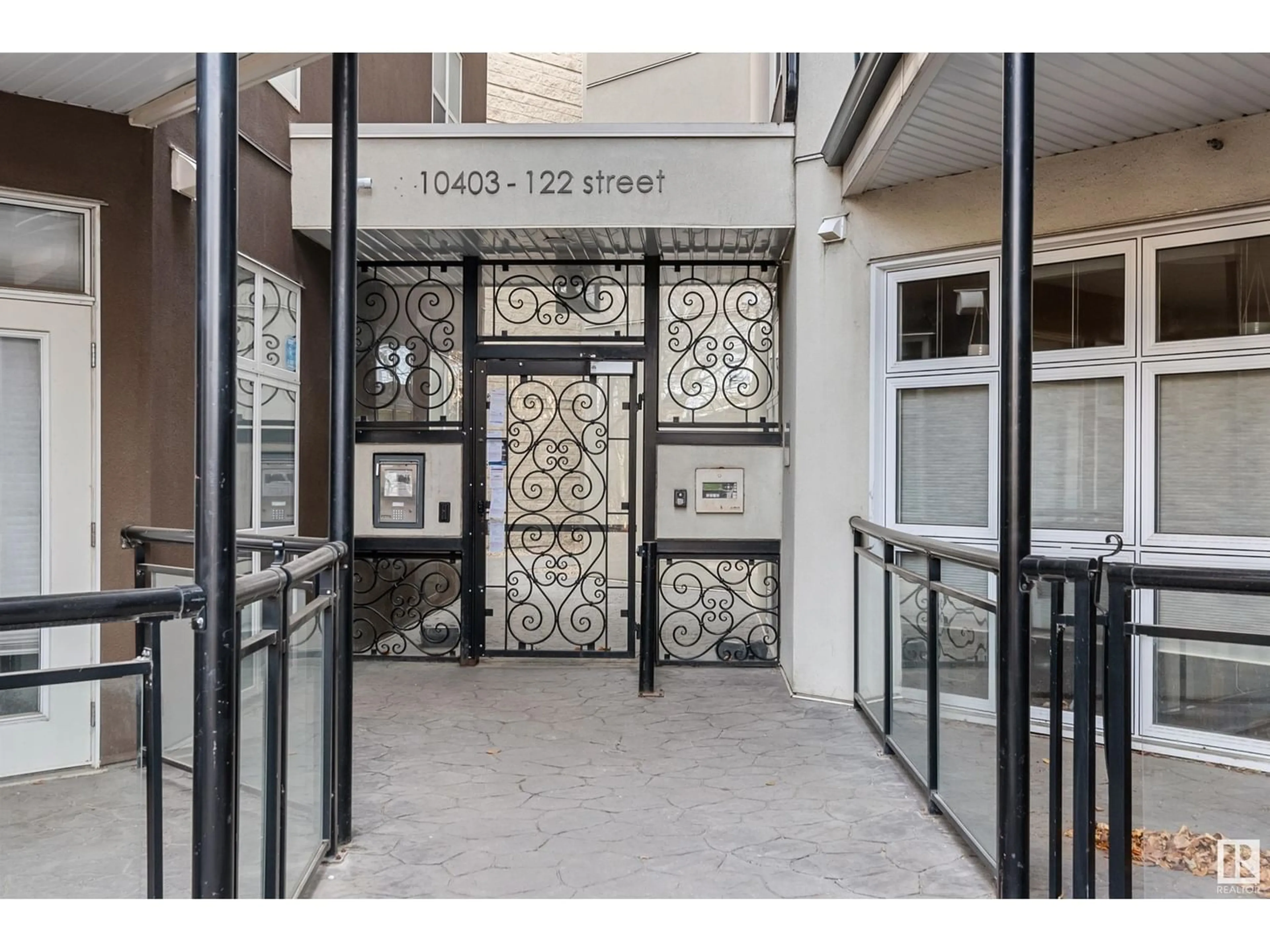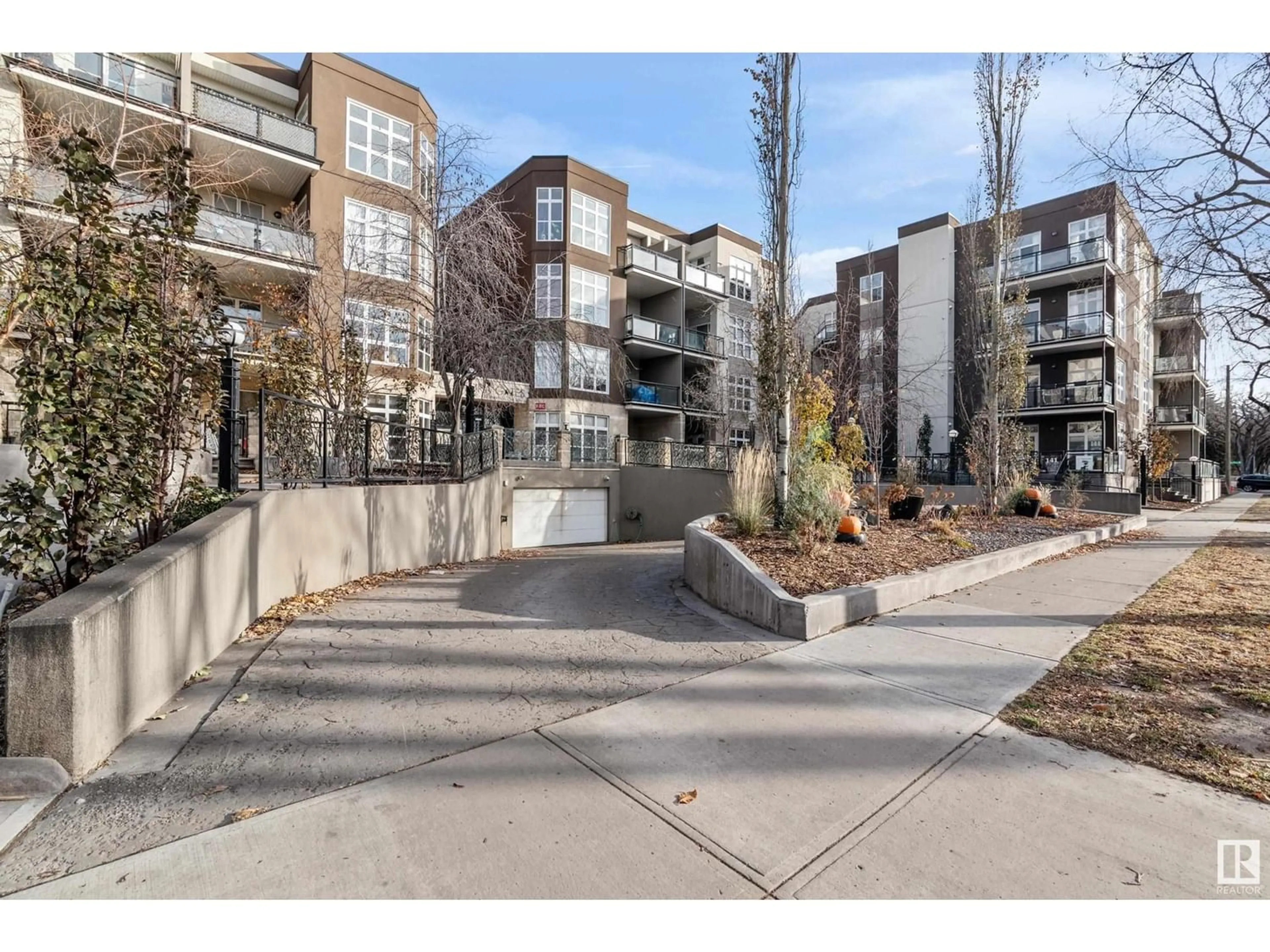#249 10403 122 ST NW, Edmonton, Alberta T5N4C1
Contact us about this property
Highlights
Estimated ValueThis is the price Wahi expects this property to sell for.
The calculation is powered by our Instant Home Value Estimate, which uses current market and property price trends to estimate your home’s value with a 90% accuracy rate.Not available
Price/Sqft$282/sqft
Est. Mortgage$1,499/mo
Maintenance fees$664/mo
Tax Amount ()-
Days On Market1 year
Description
Walkability is the key to owning this awesome 1,235 sqft condo, adjacent to the Brewery District. Its location close to shopping, ETS/LRT, river valley, Ice District and anything downtown! This spacious contemporary unit, entirely renovated within the last two years comes with SS appliances, ultra-modern kitchen, luxurious bathrooms, new engineered hardwood flooring, coffee corner cabinet and lighting! Though you're in the heart of the action, enjoy close by tree-lined streets and a covered south-facing balcony for serenity and relaxation. Inside this completely renovated unit, enjoy 9' ceilings and freshly painted walls for an airy and bright feel. The primary bedroom features a walk-in closet with mirrored sliding doors and 3-piece ensuite, second bedroom, 4-piece bathroom, in suite laundry and titled tandem underground heated parking with a storage cage included. If you were thinking about Downsizing youre not compromising on space or finishing's in this second story condo in Glenora Gates. (id:39198)
Property Details
Interior
Features
Main level Floor
Laundry room
1 m x 0.9 mUtility room
3.82 m x 1.31 mBedroom 2
3.64 m x 3.02 mLiving room
6.92 m x 3.62 mExterior
Parking
Garage spaces 2
Garage type -
Other parking spaces 0
Total parking spaces 2
Condo Details
Amenities
Ceiling - 9ft
Inclusions
Property History
 34
34


