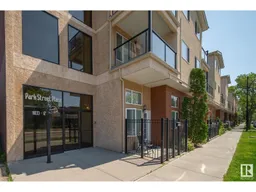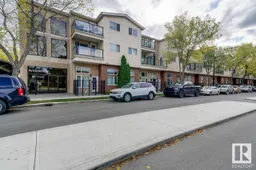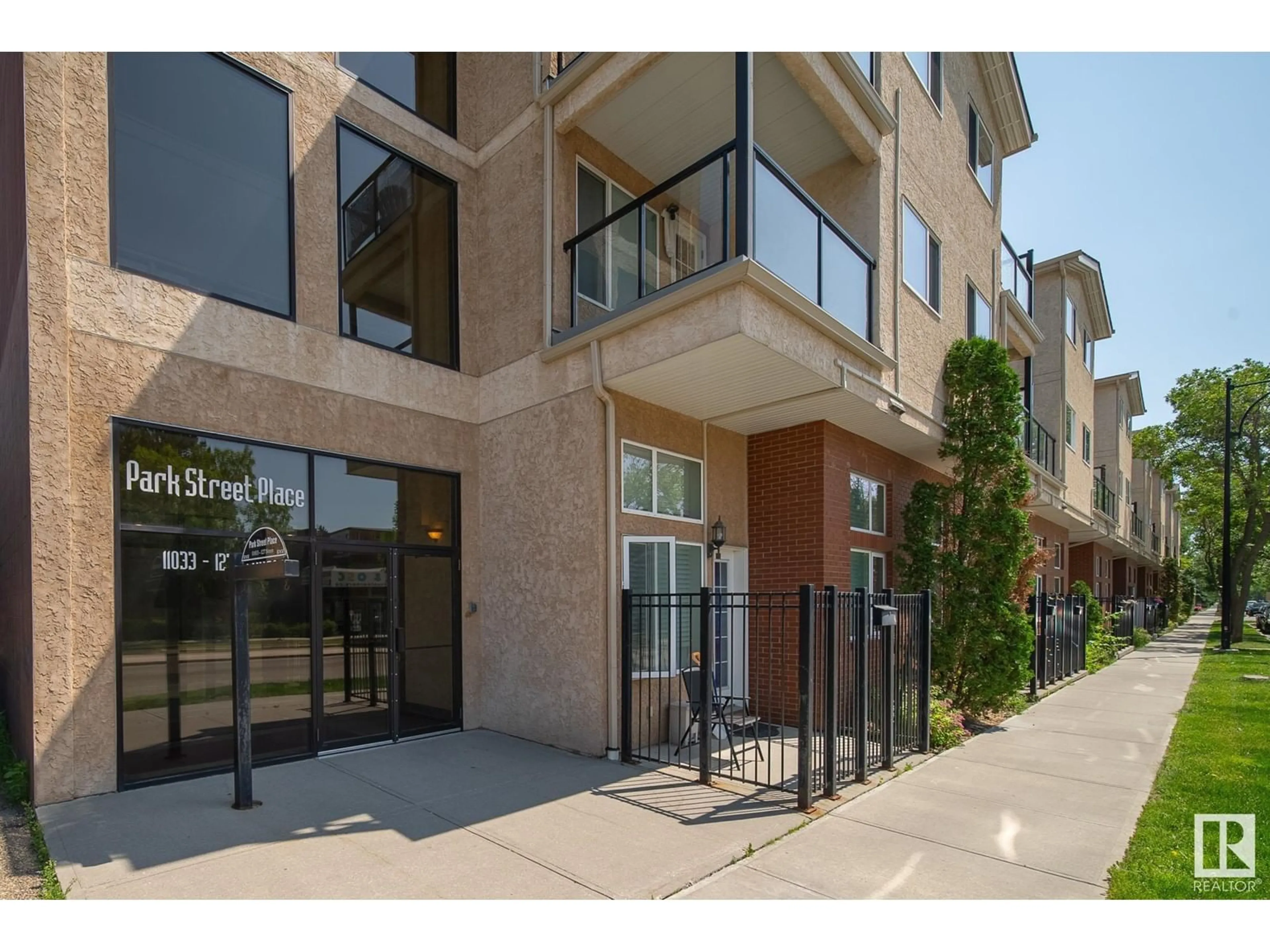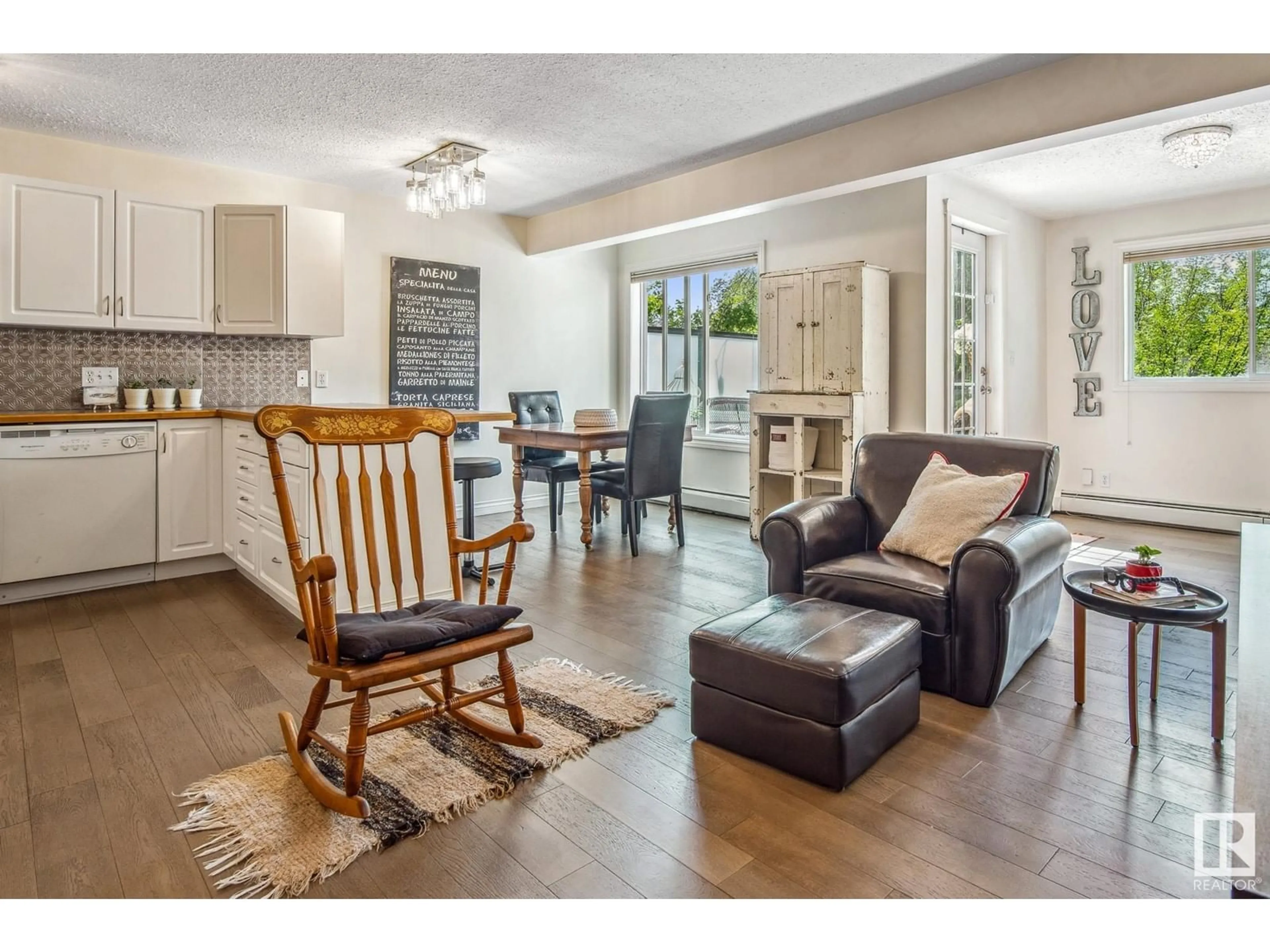#203 11033 127 ST NW, Edmonton, Alberta T5M0T3
Contact us about this property
Highlights
Estimated ValueThis is the price Wahi expects this property to sell for.
The calculation is powered by our Instant Home Value Estimate, which uses current market and property price trends to estimate your home’s value with a 90% accuracy rate.Not available
Price/Sqft$228/sqft
Days On Market15 days
Est. Mortgage$1,073/mth
Maintenance fees$564/mth
Tax Amount ()-
Description
Welcome home to this beautifully UPDATED 2 storey condo in the heart of Westmount! This unit features NEW HARDWOOD FLOORING that has been finished throughout the entire home, a large open concept kitchen/living/dining, 2 BATHROOMS, 2 BEDROOMS & UPSTAIRS LAUNDRY! With a large kitchen fit for entertaining you will find plenty of cabinet & counter space, along with a great sized breakfast bar! The main floor is complete with a den area, 2pc bathroom, & a WEST facing patio! Upstairs you will find 2 great sized bedrooms, with the PRIMARY bedroom homing a LARGE WALK-IN CLOSET! This level also has another 4pc bathroom, & UPSTAIRS LAUNDRY! To complete this home, a TITLED PARKING STALL is included, along with lots of street parking for visitors! Lastly is LOCATION! Within walking distance you will find transit/coffee/shopping/restaurants/schools/parks and much more! Condo fees are low and include heat & water. (id:39198)
Property Details
Interior
Features
Main level Floor
Living room
4.9 m x 3.4 mDining room
3 m x 1.9 mKitchen
4 m x 2.2 mCondo Details
Inclusions
Property History
 28
28 36
36

