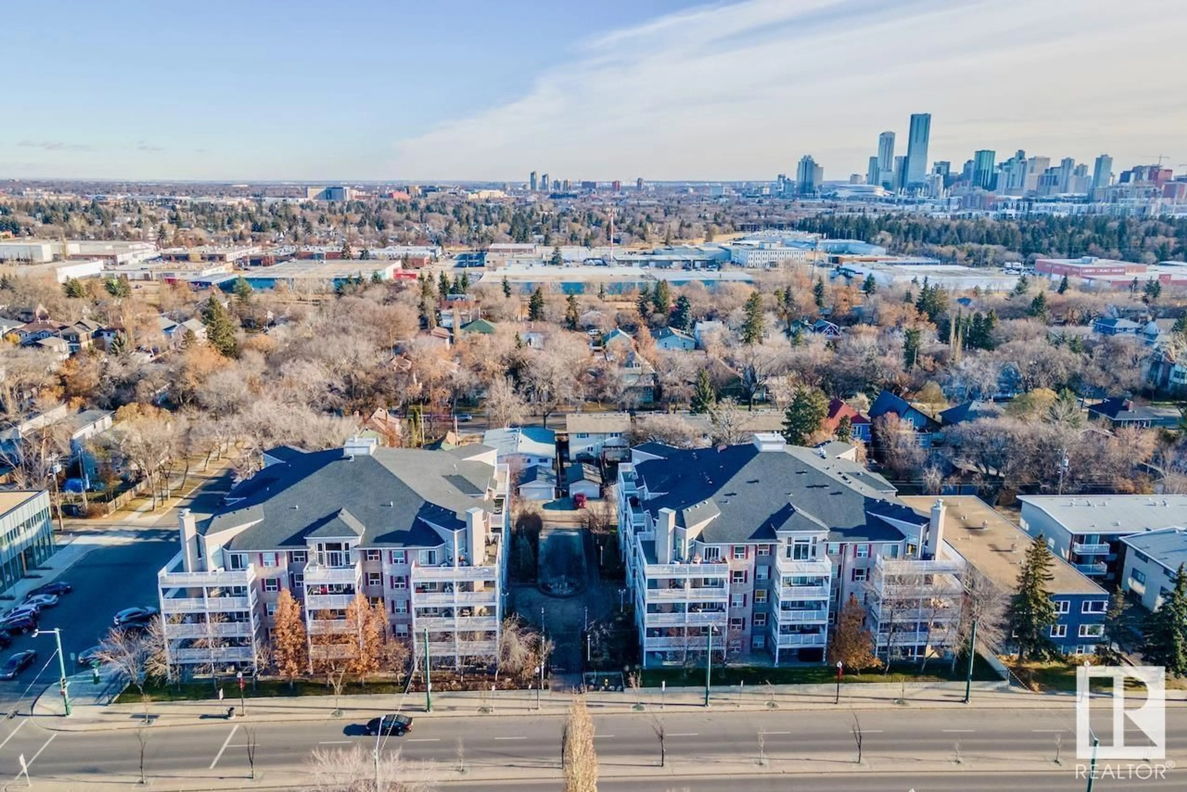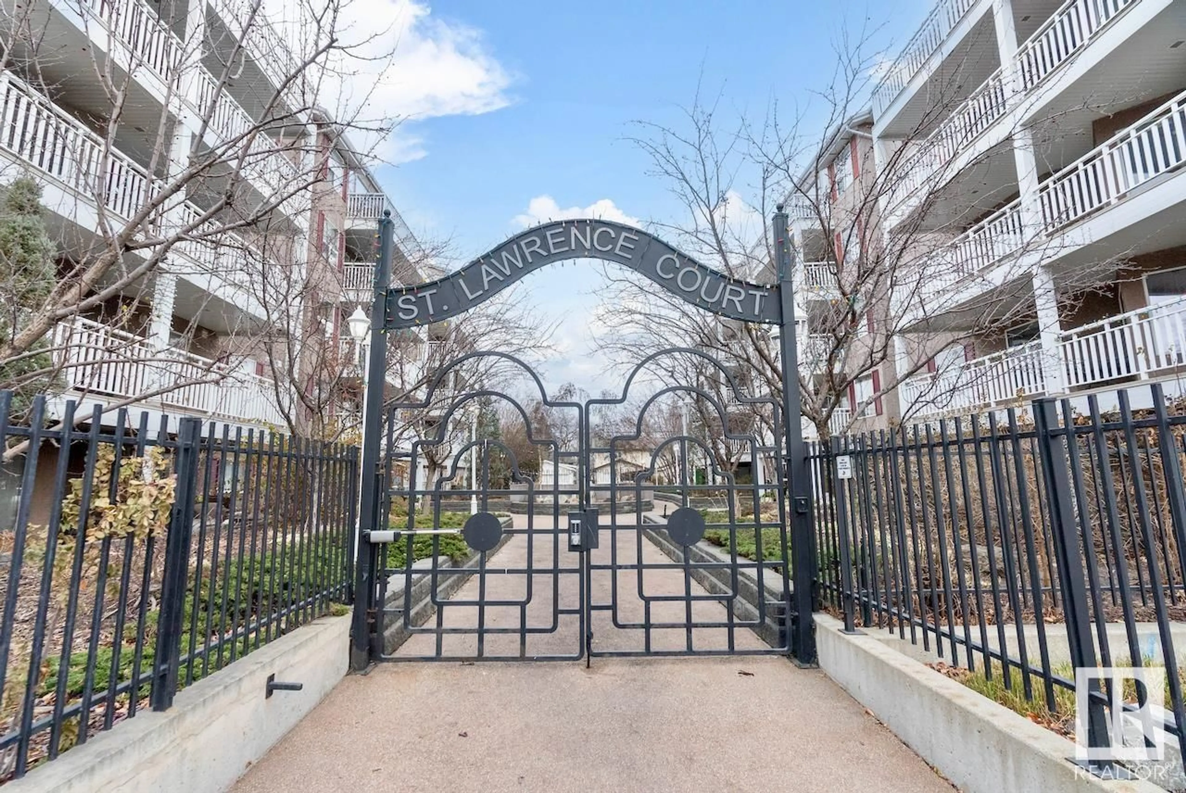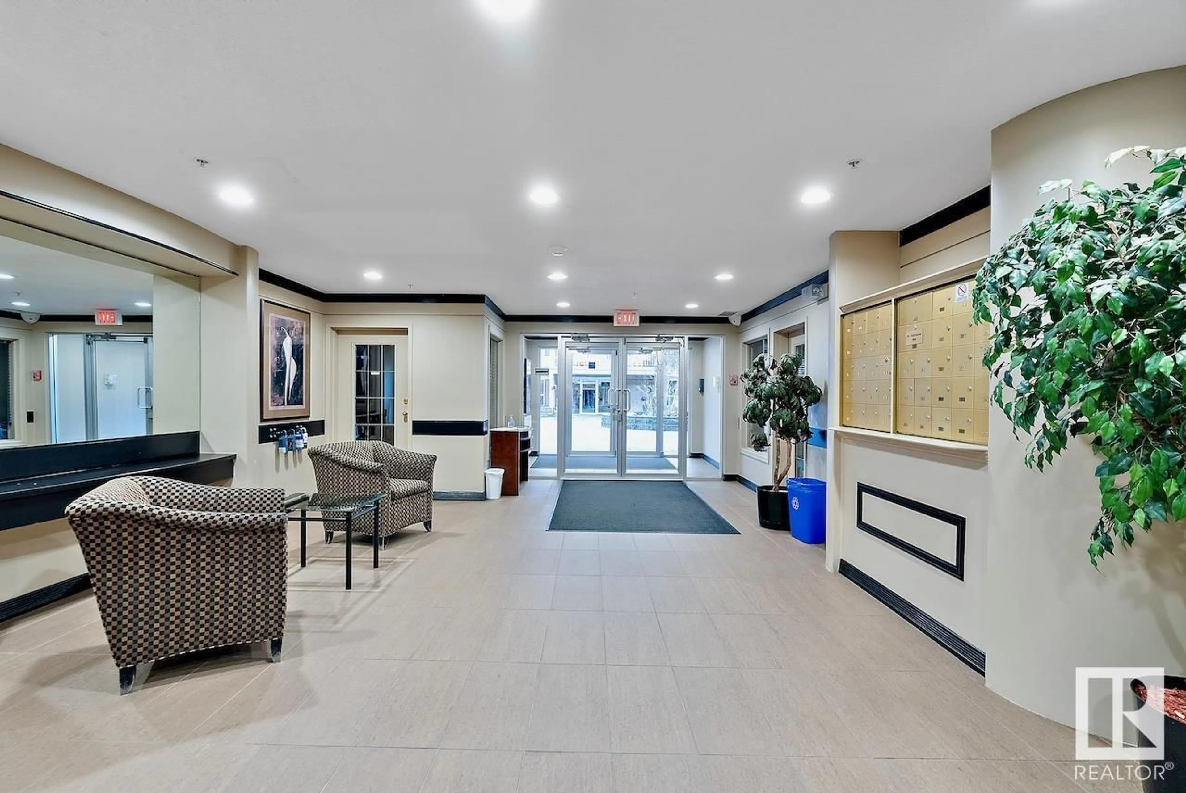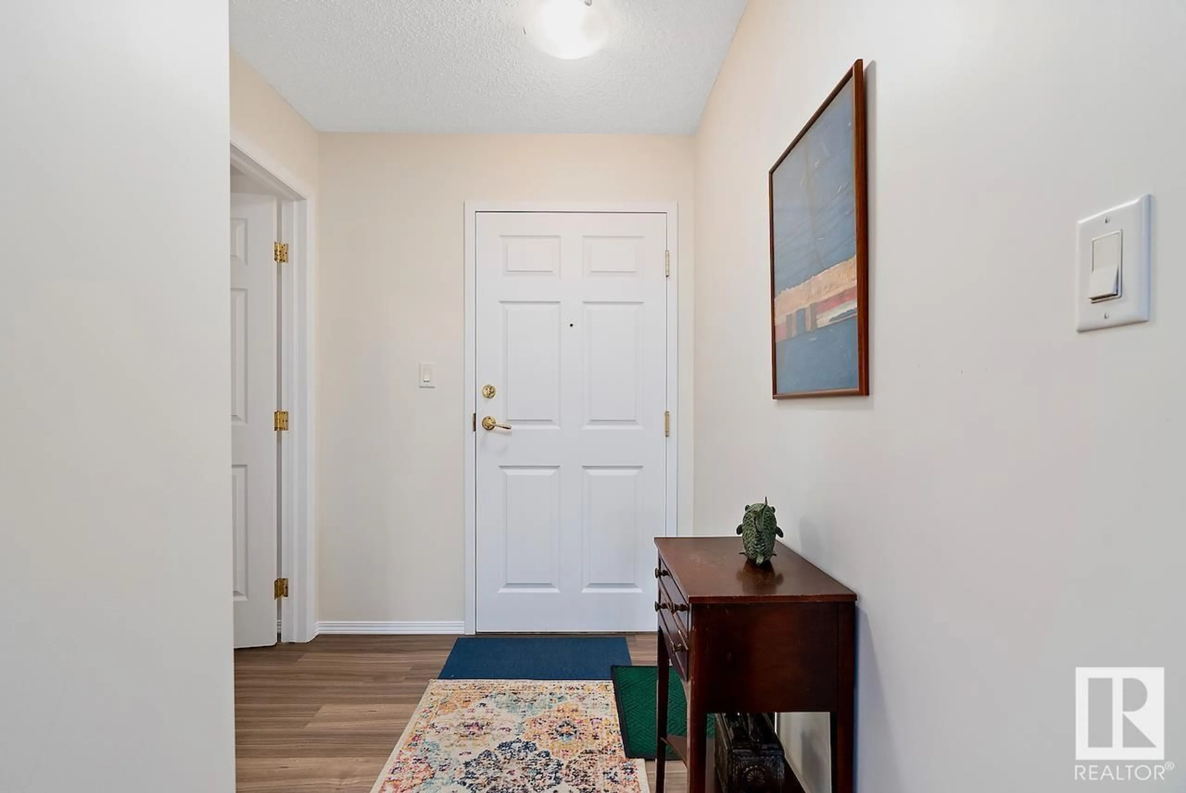#202 10933 124 ST NW, Edmonton, Alberta T5M4E1
Contact us about this property
Highlights
Estimated ValueThis is the price Wahi expects this property to sell for.
The calculation is powered by our Instant Home Value Estimate, which uses current market and property price trends to estimate your home’s value with a 90% accuracy rate.Not available
Price/Sqft$197/sqft
Est. Mortgage$858/mo
Maintenance fees$705/mo
Tax Amount ()-
Days On Market305 days
Description
Westmount GEM - Welcome to this spacious 2 bed/2 bath condo right in the heart of Westmount on trendy walkable 124th Street! First off, it has been tastefully re-done with all new LVP flooring and paint. Entertaining is easy in an open concept kitchen, dining & living room leading to a WEST facing balcony to enjoy the evening sunsets. The primary offers a 4pc ensuite, with a second bedroom and 3pc bath on the other side of the main living space. Equipped with in-suite laundry, titled, heated, underground parking stall, and heated underground storage locker. This complex has it all; two fitness rooms, an underground car wash, and a beautifully landscaped central courtyard. Pet-friendly building and three blocks away from an off-leash park. Surrounded by eclectic art galleries, independent gift shops, antique shops, fashion boutiques, coffee houses and more on trendy 124th Street. And for all you foodies out there, Duchess Bake Shop, Tiramisu Bistro, RGE RD, and Woodshed Burgers are just a few blocks away. (id:39198)
Property Details
Interior
Features
Main level Floor
Living room
4.96 m x 3.61 mDining room
4.03 m x 3.12 mKitchen
2.95 m x 3.06 mPrimary Bedroom
6.18 m x 3 mCondo Details
Amenities
Vinyl Windows
Inclusions
Property History
 50
50



