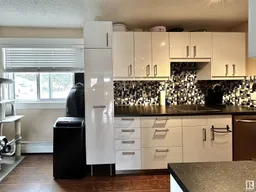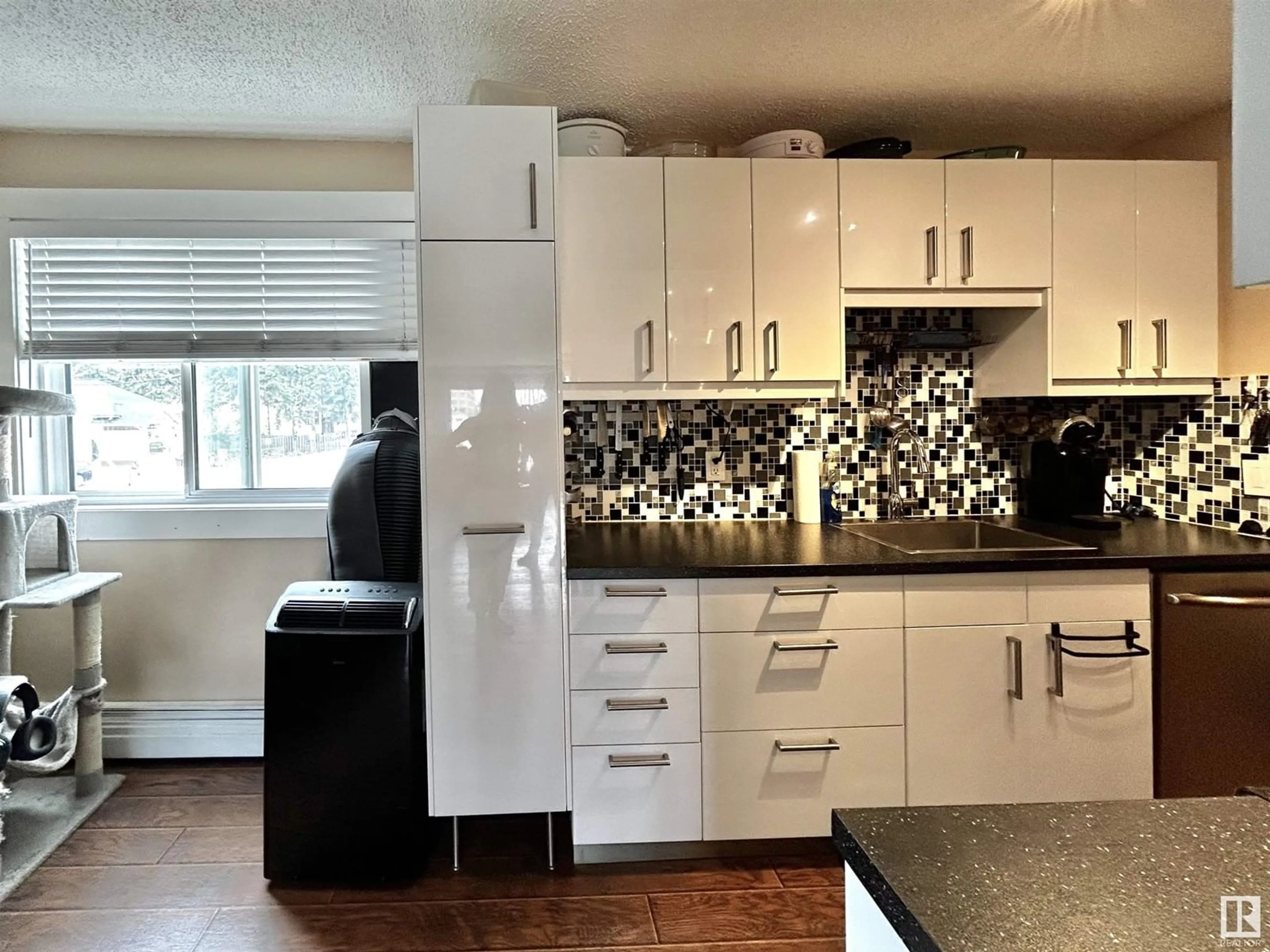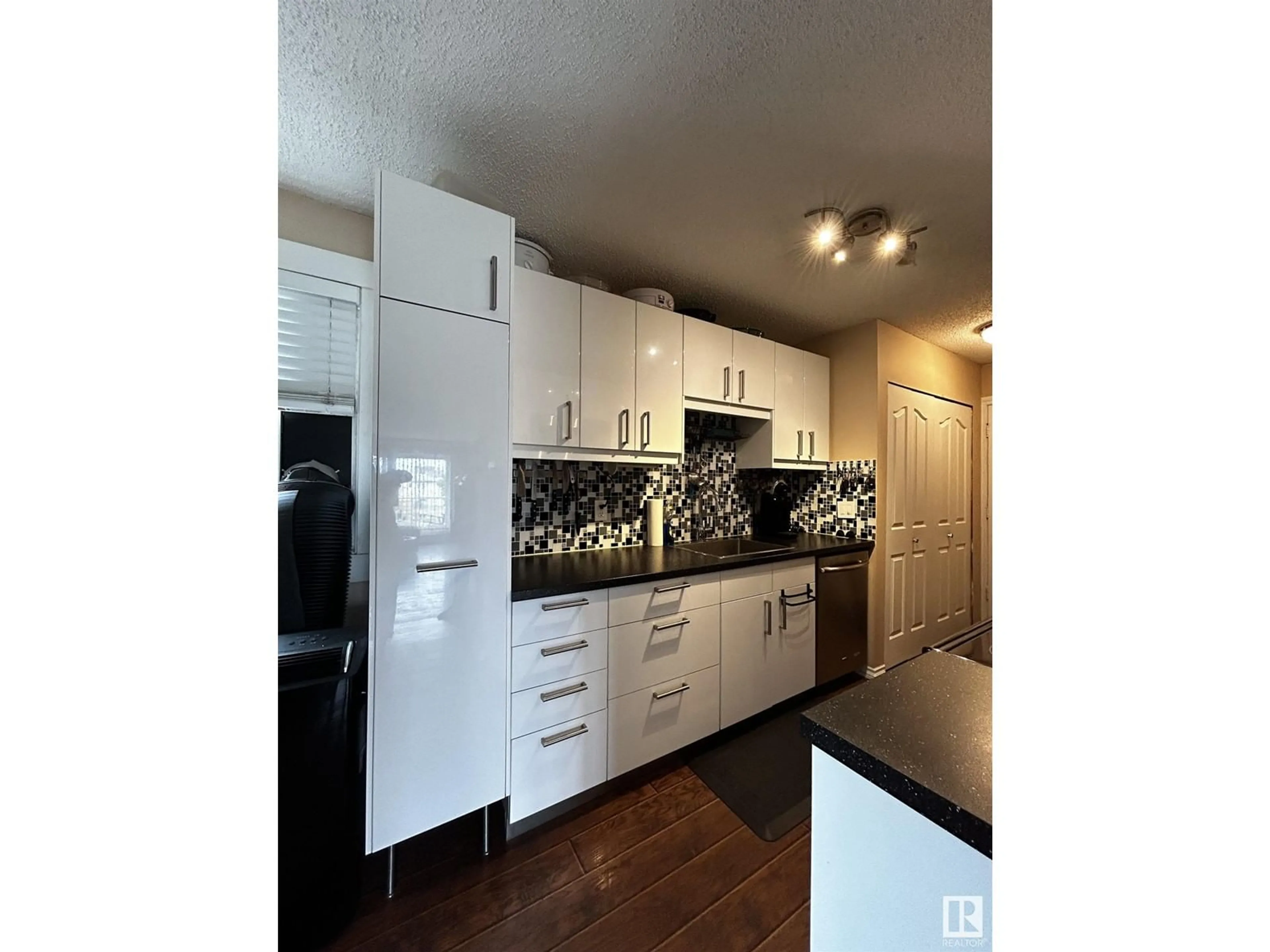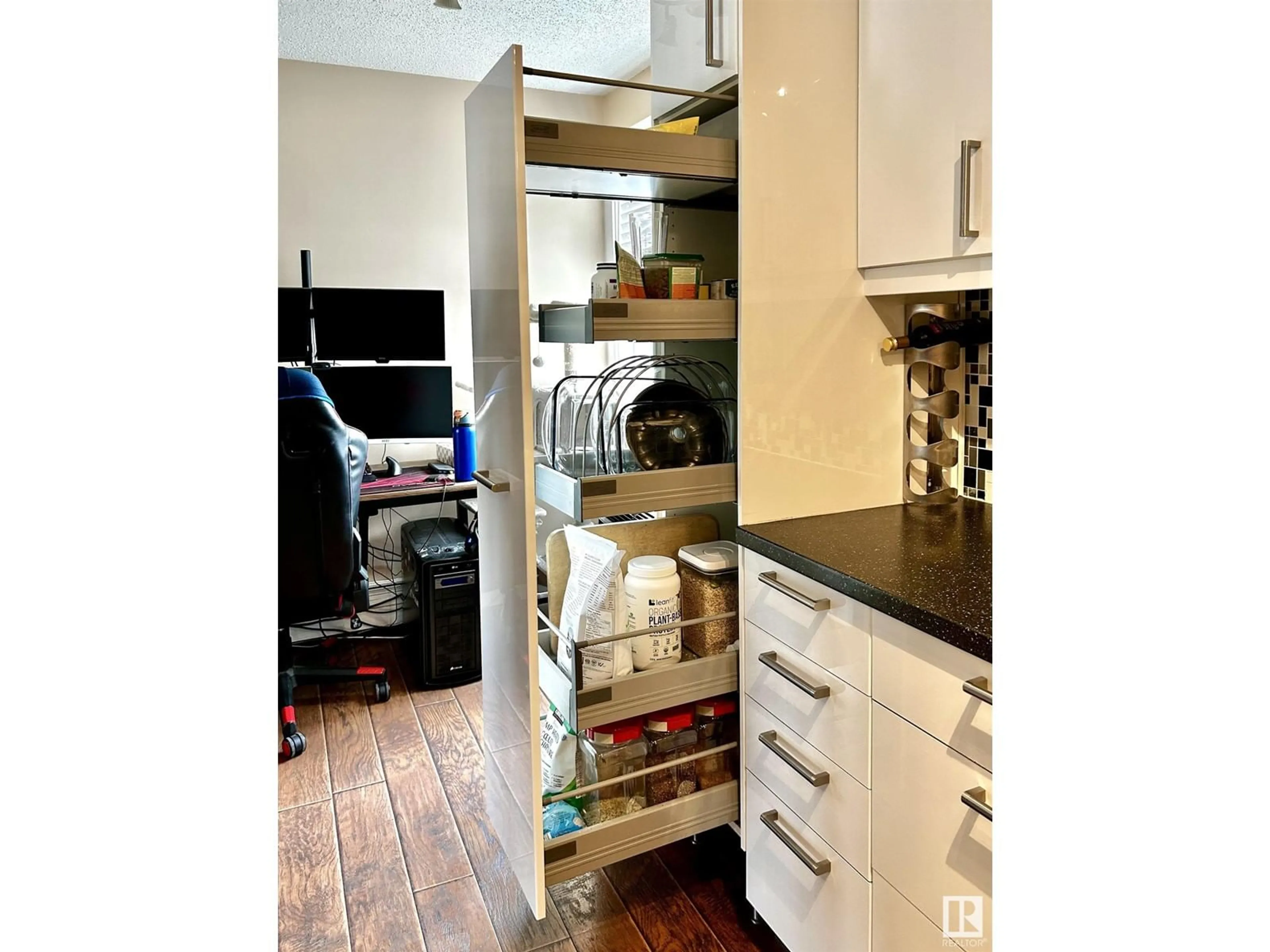#202 10434 125 ST NW, Edmonton, Alberta T5N1T3
Contact us about this property
Highlights
Estimated ValueThis is the price Wahi expects this property to sell for.
The calculation is powered by our Instant Home Value Estimate, which uses current market and property price trends to estimate your home’s value with a 90% accuracy rate.Not available
Price/Sqft$145/sqft
Days On Market9 days
Est. Mortgage$451/mth
Maintenance fees$491/mth
Tax Amount ()-
Description
ATTENTION ALL INVESTORS and First-Time HOME BUYERS!!! This 1 bedroom Condo features New TRIPLE-PANE WINDOWS that keep the building cooler in the summers and warmer in the winters, new roof, new siding, new asphalt in parking lot, Building FOB System, and aluminum wiring has been copper pig-tailed. Gorgeous Renovations include a modern NEW WHITE KITCHEN with plenty of POT DRAWERS, PANTRY with pull outs, ALL NEWER STAINLESS STEEL APPLIANCES, Counter-depth FRIDGE is Brand New, laminate flooring (NO CARPET), BATH TILES and Vanity! In-Suite STORAGE ROOM with shelving! Heat and Water are included in the low condo fees! ALL LARGE TICKET ITEMS have been completed and this Building still maintains a Healthy Reserve Fund! Extra large end parking stall; many vacant stalls, could be rented from other owners. GO GREEN and Travel anywhere in the City with Soon-to-be Future LRT right outside your door on Stony Plain Rd! Excellent benefit for Rental opportunity! Walk to restaurants, gyms, river valley & grocery stores! (id:39198)
Property Details
Interior
Features
Main level Floor
Living room
Dining room
Kitchen
Primary Bedroom
Condo Details
Amenities
Vinyl Windows
Inclusions
Property History
 38
38


