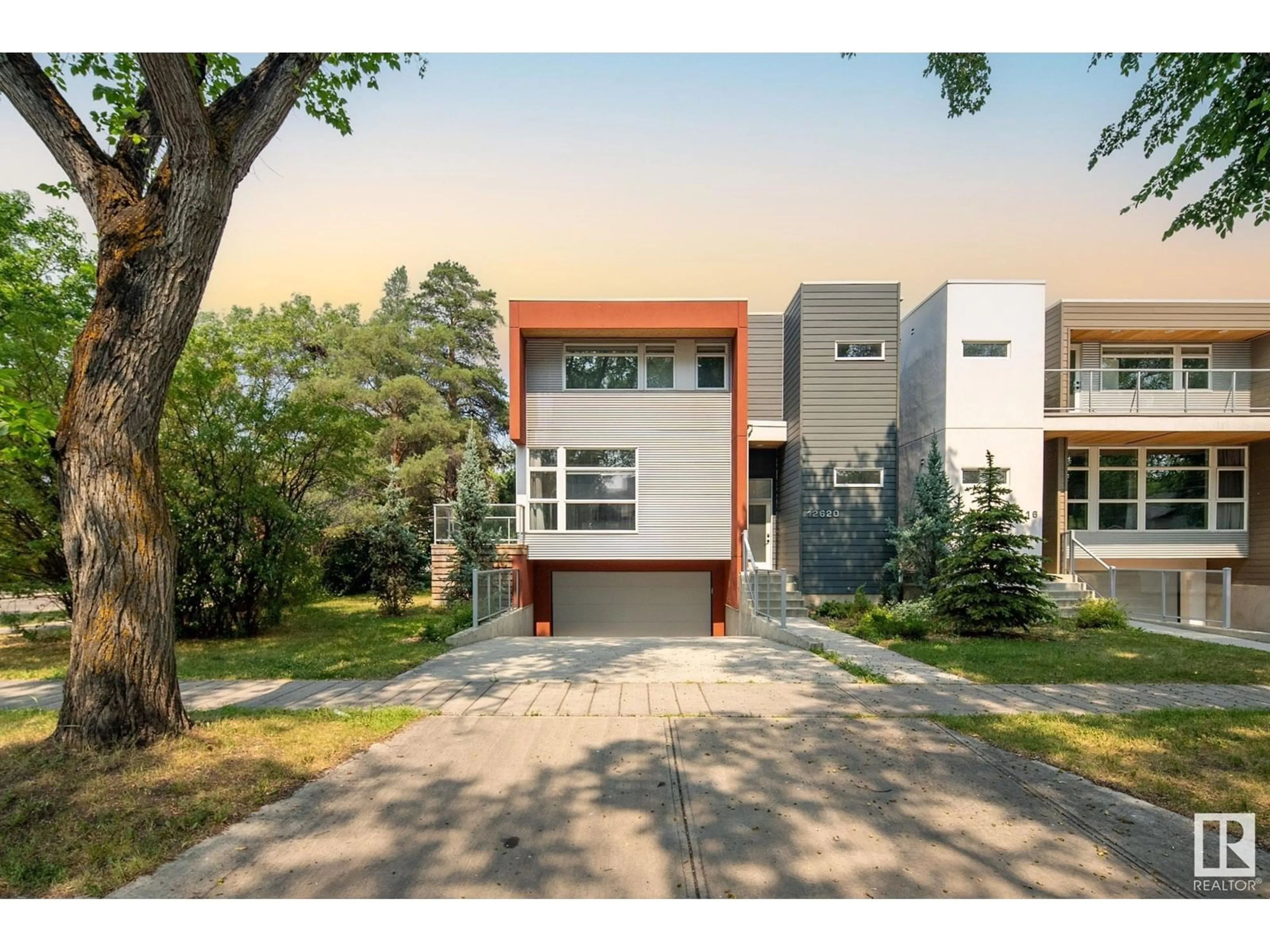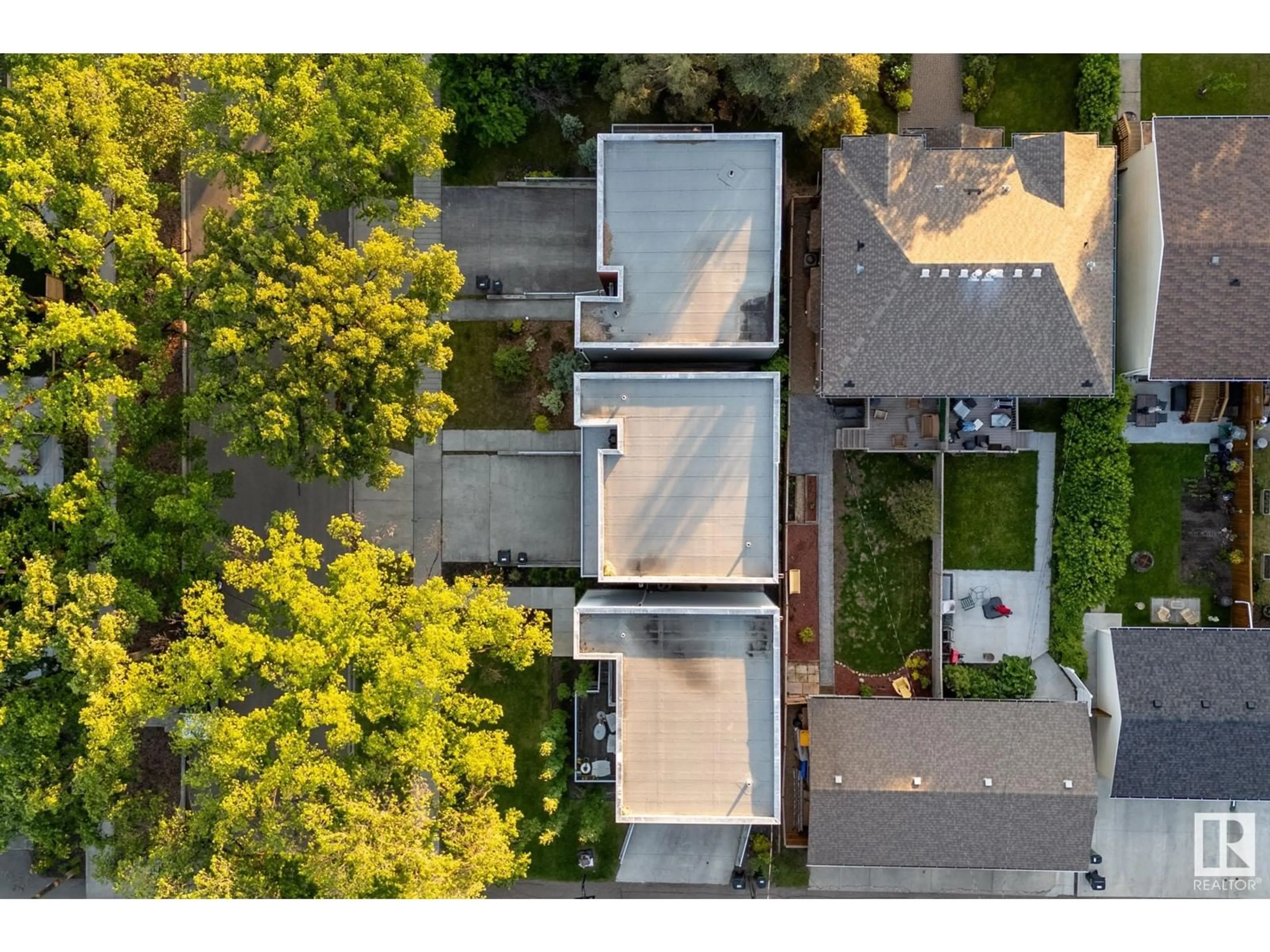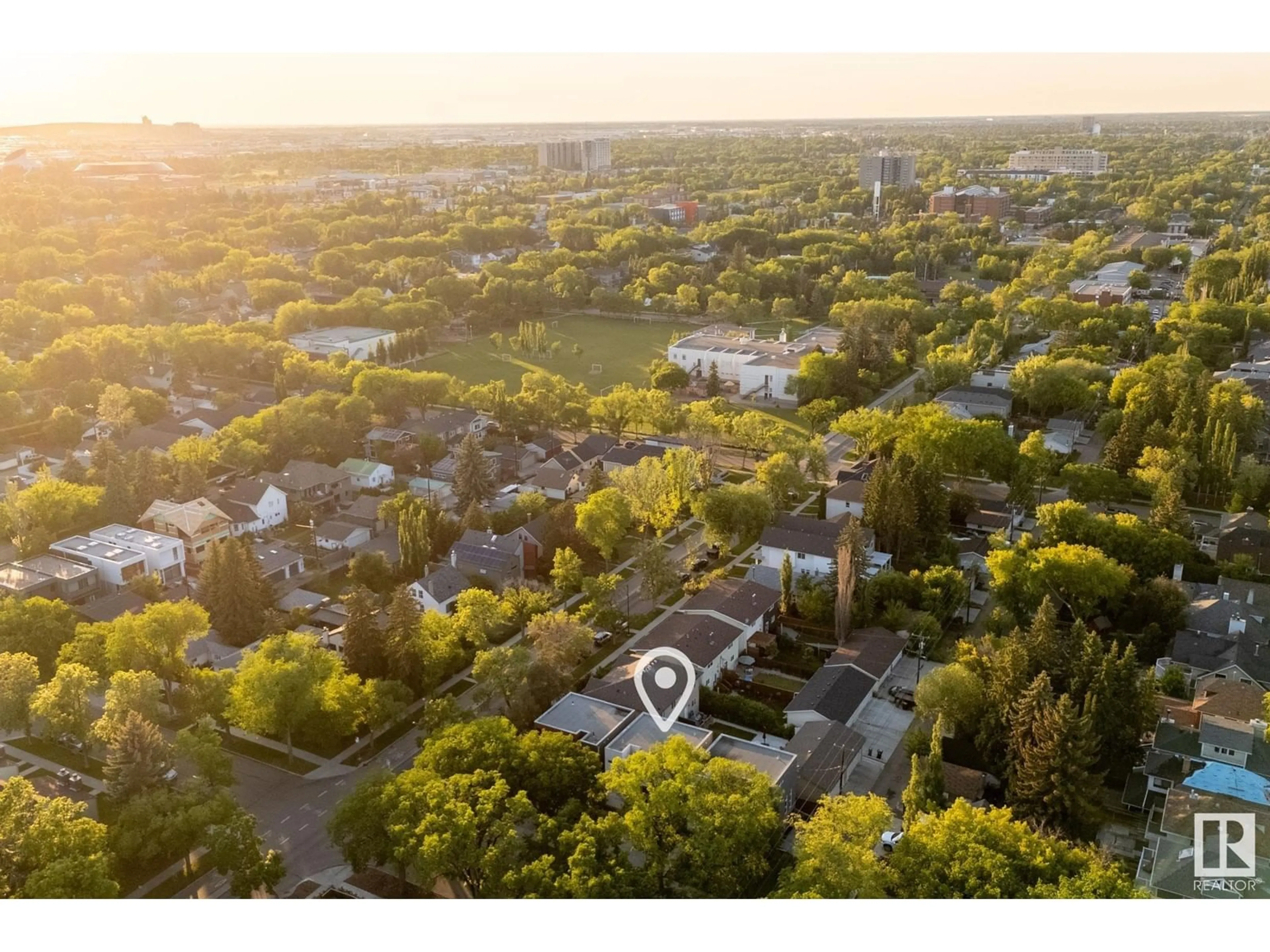12620 108 AV NW, Edmonton, Alberta T5M0S6
Contact us about this property
Highlights
Estimated ValueThis is the price Wahi expects this property to sell for.
The calculation is powered by our Instant Home Value Estimate, which uses current market and property price trends to estimate your home’s value with a 90% accuracy rate.Not available
Price/Sqft$373/sqft
Est. Mortgage$2,568/mo
Tax Amount ()-
Days On Market14 days
Description
Discover modern living in this stylish Westmount home, ideally located near 124 St, top-rated schools, parks, and scenic river valley bike paths. This recently updated gem offers a sleek flat roof design with a clean, contemporary look and no condo fees. The open floor plan features 3 spacious bedrooms and 2.5 bathrooms, perfect for families or entertaining guests. The main floor boasts a stunning open riser staircase with unique cable suspension and glass railing, adding a touch of elegance. The kitchen is a chef's dream, complete with a large fridge/freezer and a patio door leading to a deck, perfect for outdoor dining. Retreat to the primary bedroom with a luxurious ensuite featuring dual vanities. With a built-in garage, you'll never need to brave the elements. The private side yard offers a peaceful escape, ideal for relaxing or hosting BBQs. Dont miss this rare opportunitythis is the last home available for sale! (id:39198)
Property Details
Interior
Features
Main level Floor
Living room
Dining room
Kitchen
Exterior
Parking
Garage spaces 4
Garage type Attached Garage
Other parking spaces 0
Total parking spaces 4
Condo Details
Inclusions
Property History
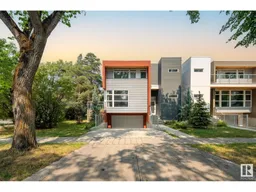 28
28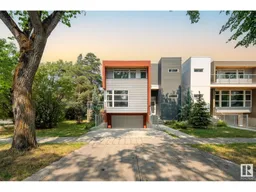 36
36
