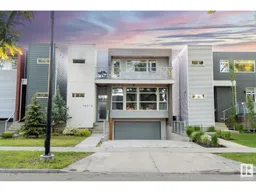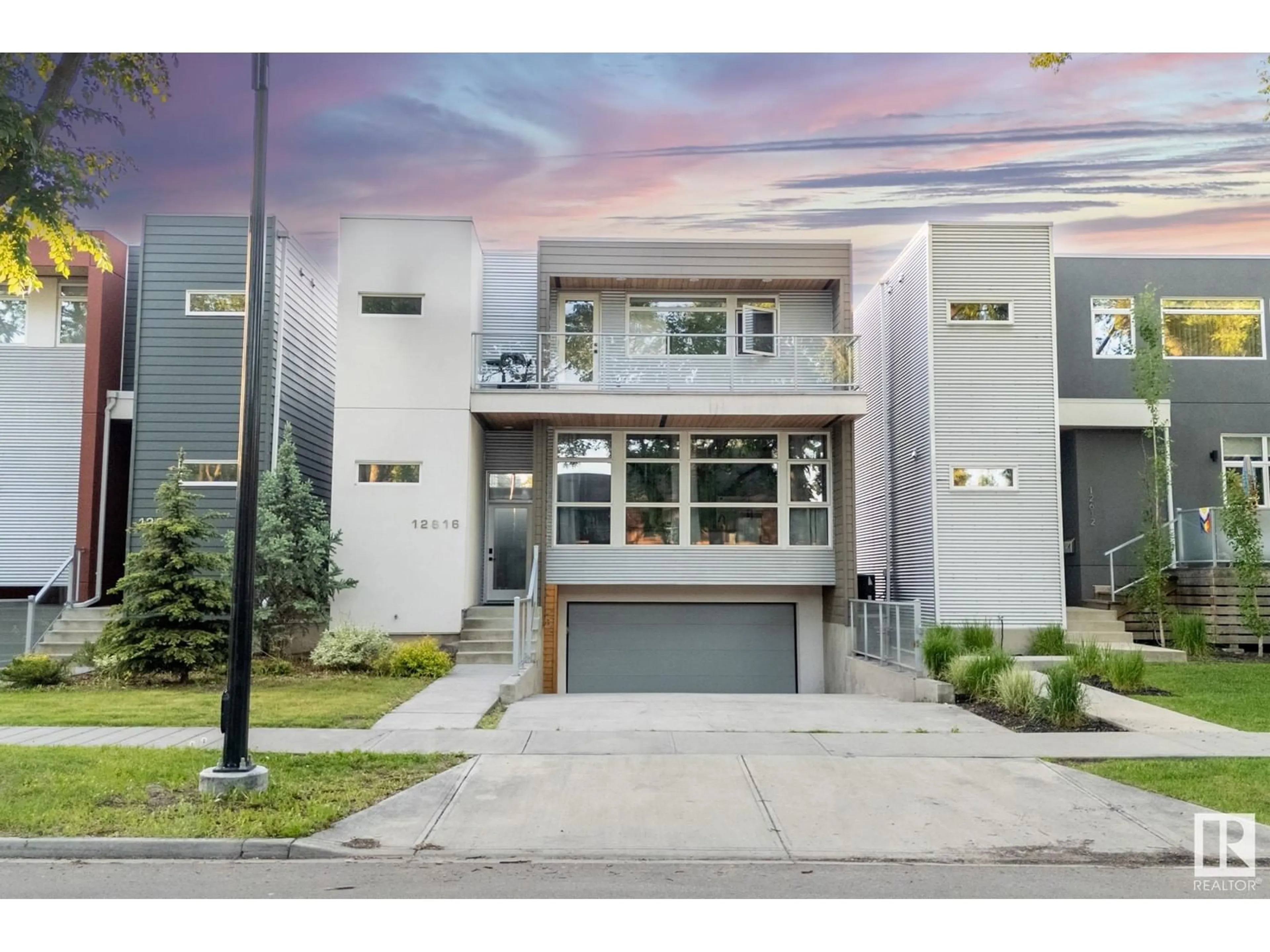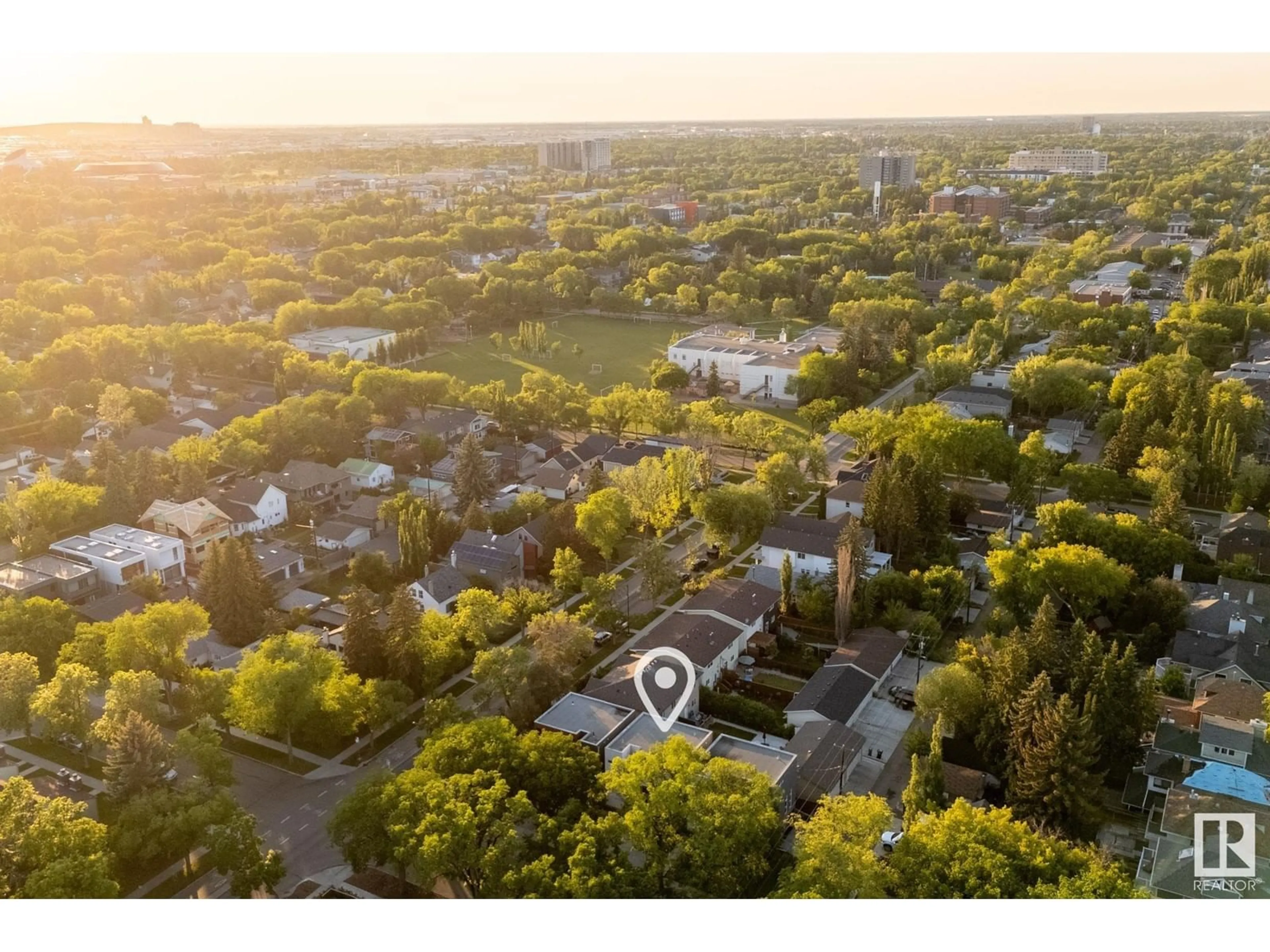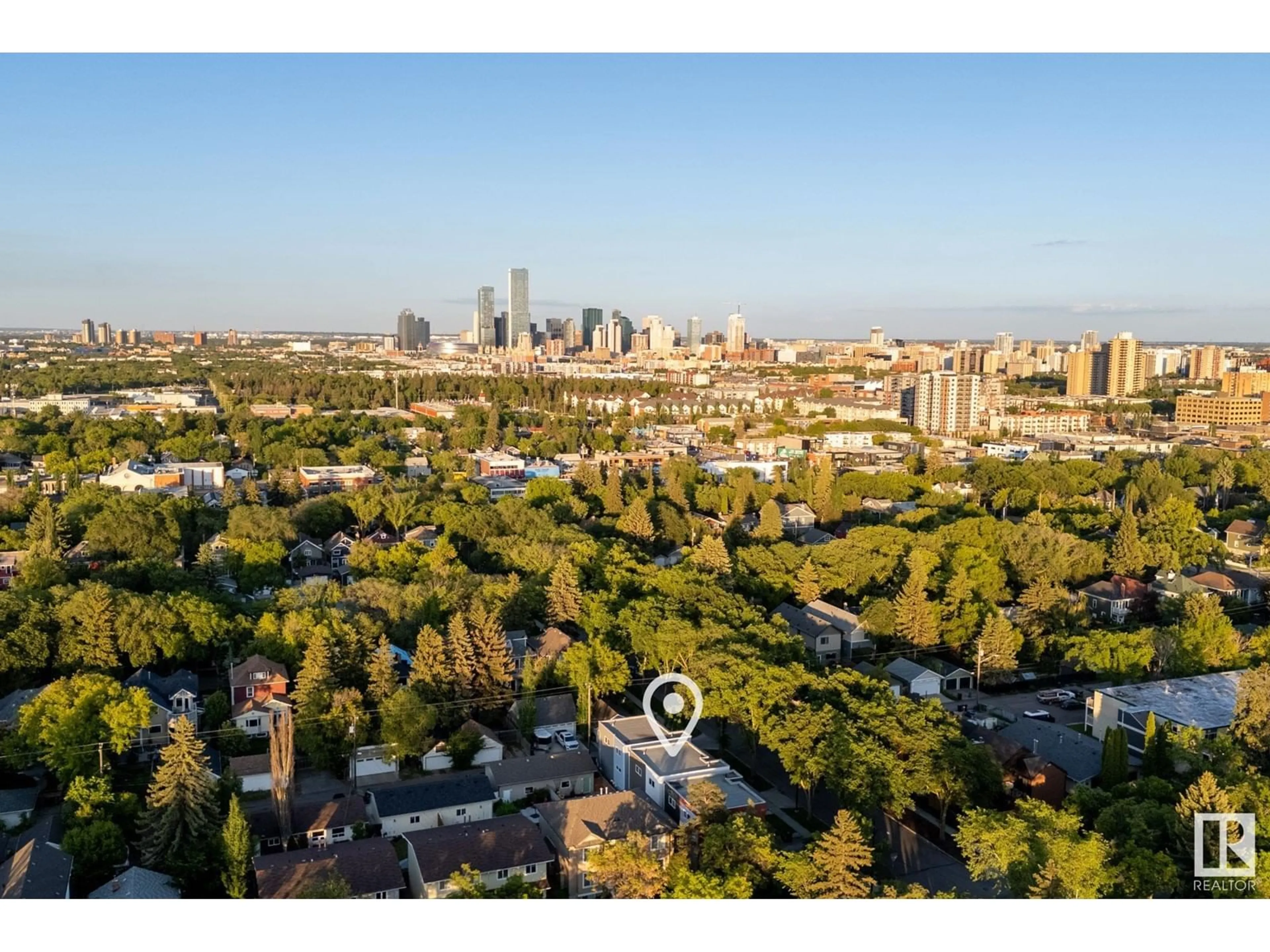12616 108 AV NW, Edmonton, Alberta T5M2B1
Contact us about this property
Highlights
Estimated ValueThis is the price Wahi expects this property to sell for.
The calculation is powered by our Instant Home Value Estimate, which uses current market and property price trends to estimate your home’s value with a 90% accuracy rate.Not available
Price/Sqft$395/sqft
Days On Market13 days
Est. Mortgage$2,705/mth
Tax Amount ()-
Description
Discover the ideal blend of functionality and style in this incredible Westmont home. This immaculate home has been recently renovated top to bottom with all new paint, flooring, kitchen hardware, lightening, plumbing fixtures and much more. Offering a convenient location near 124 St, top-rated schools, parks, and the picturesque River Valley. This contemporary gem features a sleek flat roof design and open-concept layout, three spacious bedrooms, and 2.5 bathrooms. Some highlights of this impressive property include a sought after built-in garage, large fridge/freezer, and a unique cable suspension feature on the staircase. The primary bedroom offers a luxurious retreat with a private balcony and an en-suite bathroom featuring dual vanities. Don't miss your chance to own this exceptional Westmont home. (id:39198)
Property Details
Interior
Features
Main level Floor
Living room
5.8 m x 4.4 mDining room
2.1 m x 3.8 mKitchen
3.3 m x 6.1 mExterior
Parking
Garage spaces 4
Garage type Attached Garage
Other parking spaces 0
Total parking spaces 4
Condo Details
Amenities
Ceiling - 9ft
Inclusions
Property History
 50
50


