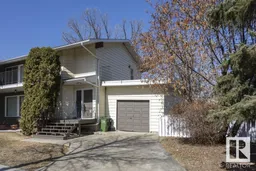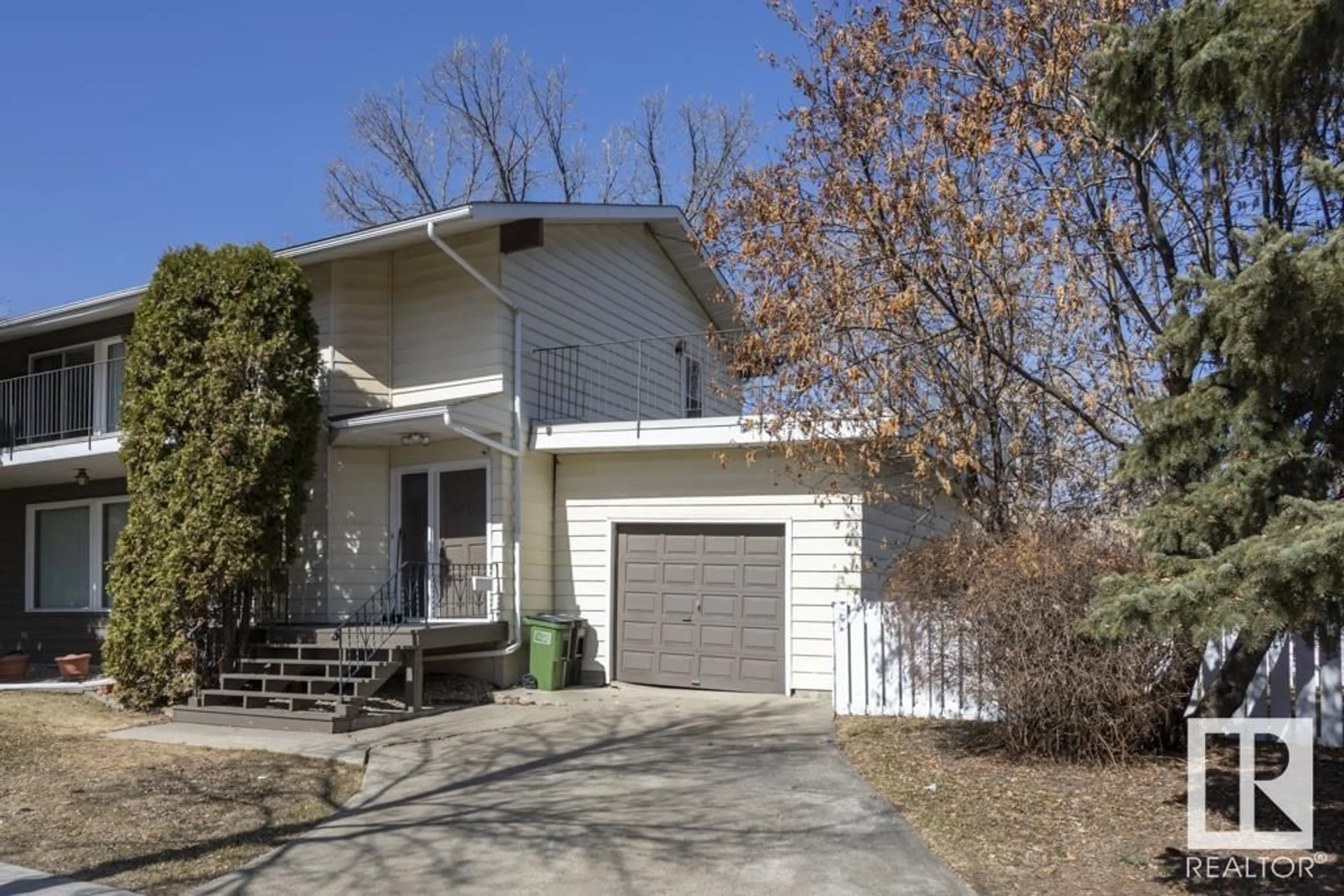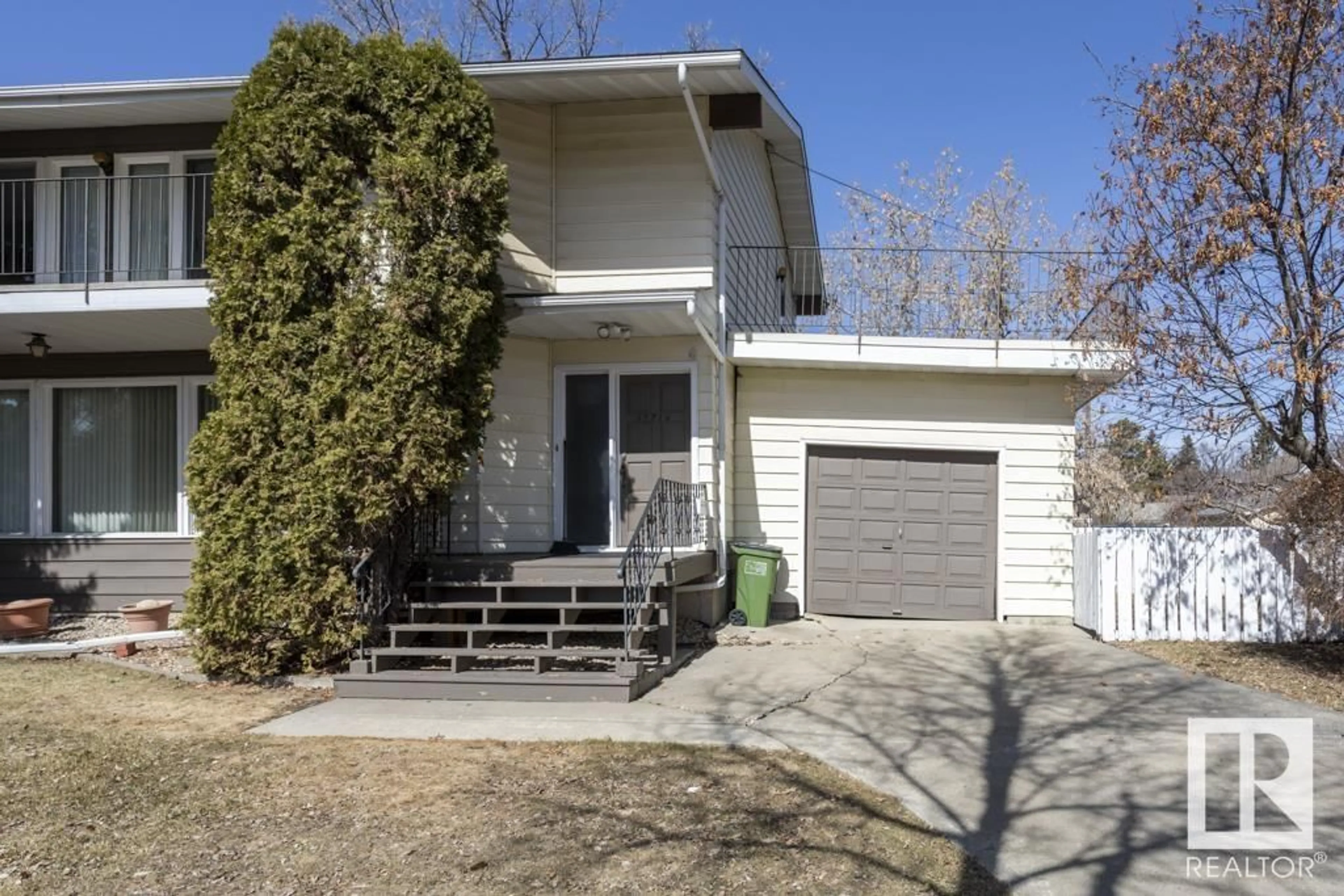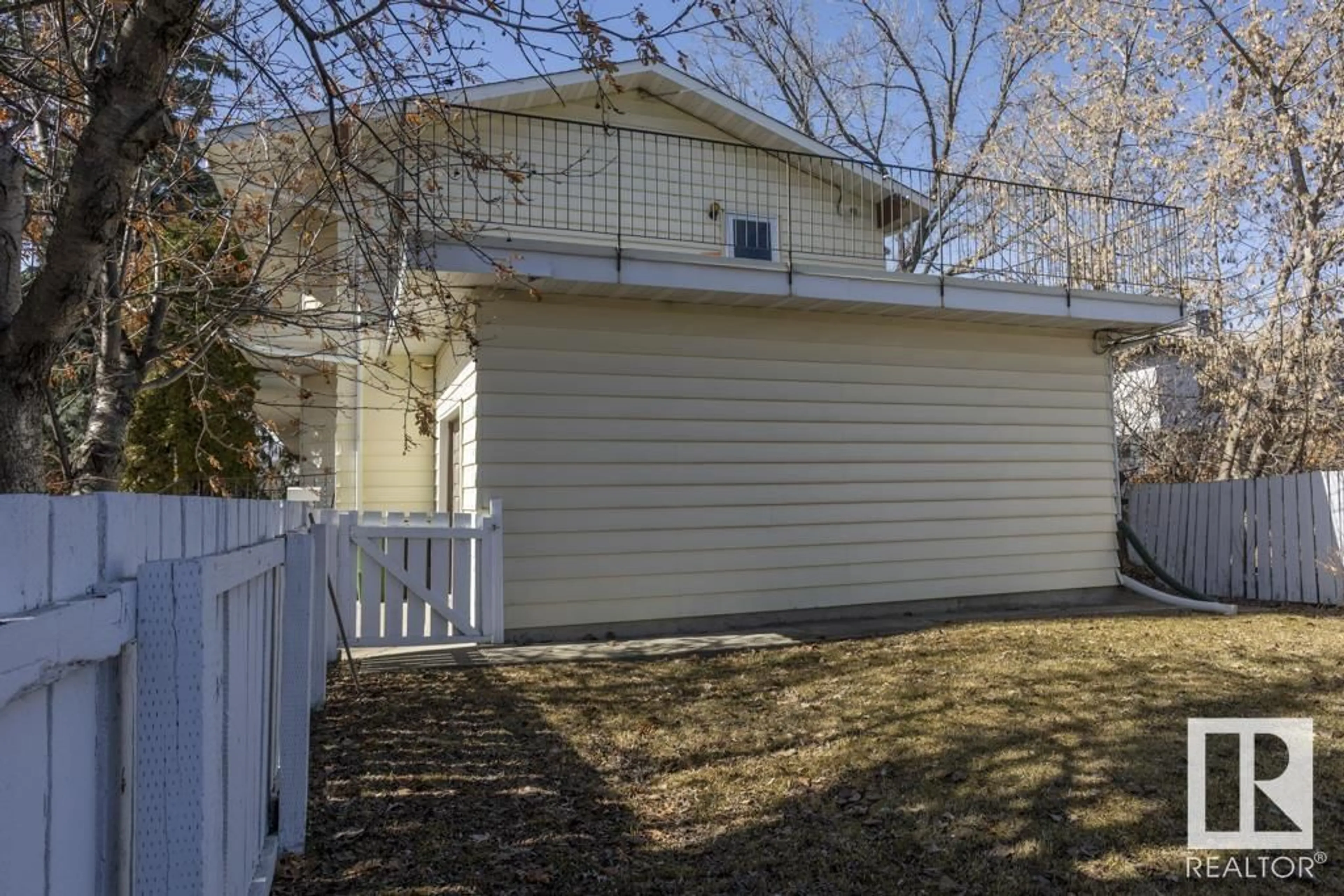12214 108 AV NW, Edmonton, Alberta T5M3X2
Contact us about this property
Highlights
Estimated ValueThis is the price Wahi expects this property to sell for.
The calculation is powered by our Instant Home Value Estimate, which uses current market and property price trends to estimate your home’s value with a 90% accuracy rate.Not available
Price/Sqft$231/sqft
Days On Market124 days
Est. Mortgage$2,061/mth
Tax Amount ()-
Description
**Just Reduced w/Quick Possession!** Gorgeous spacious 4-bedroom/2.5-bathroom 2-Storey family home located in the mature Westmount neighborhood. Location! Location! Location! One block to 107 Ave and 124 St. Shops, Restaurants, Roxy Theatre, Manchester Square, Westmount Off-Leash Dog Park. This fine Half Duplex is comprised of 2077 Sq Ft of living space on 2 floors. Upon entry behold a very spacious sunken living room with an expansive South-facing window and original woodwork. Main floor - country kitchen and features both a dinette and a formal dining room. Upper level includes 4 bedrooms, the spacious primary of which has a 3-piece ensuite & a walk-in closet. The 4th bedroom could be an office or den. A huge 20-ft balcony is accessible via both bedrooms on the South side of the house. The main bath is 4-piece and features a bidet and a huge unique bathtub. Single Attached Garage with a deck above, along with a fenced, landscaped yard. A fine family home - immaculate, well-maintained and soundproof. * (id:39198)
Property Details
Interior
Features
Basement Floor
Family room
Utility room
Laundry room
Exterior
Parking
Garage spaces 2
Garage type Attached Garage
Other parking spaces 0
Total parking spaces 2
Property History
 34
34


