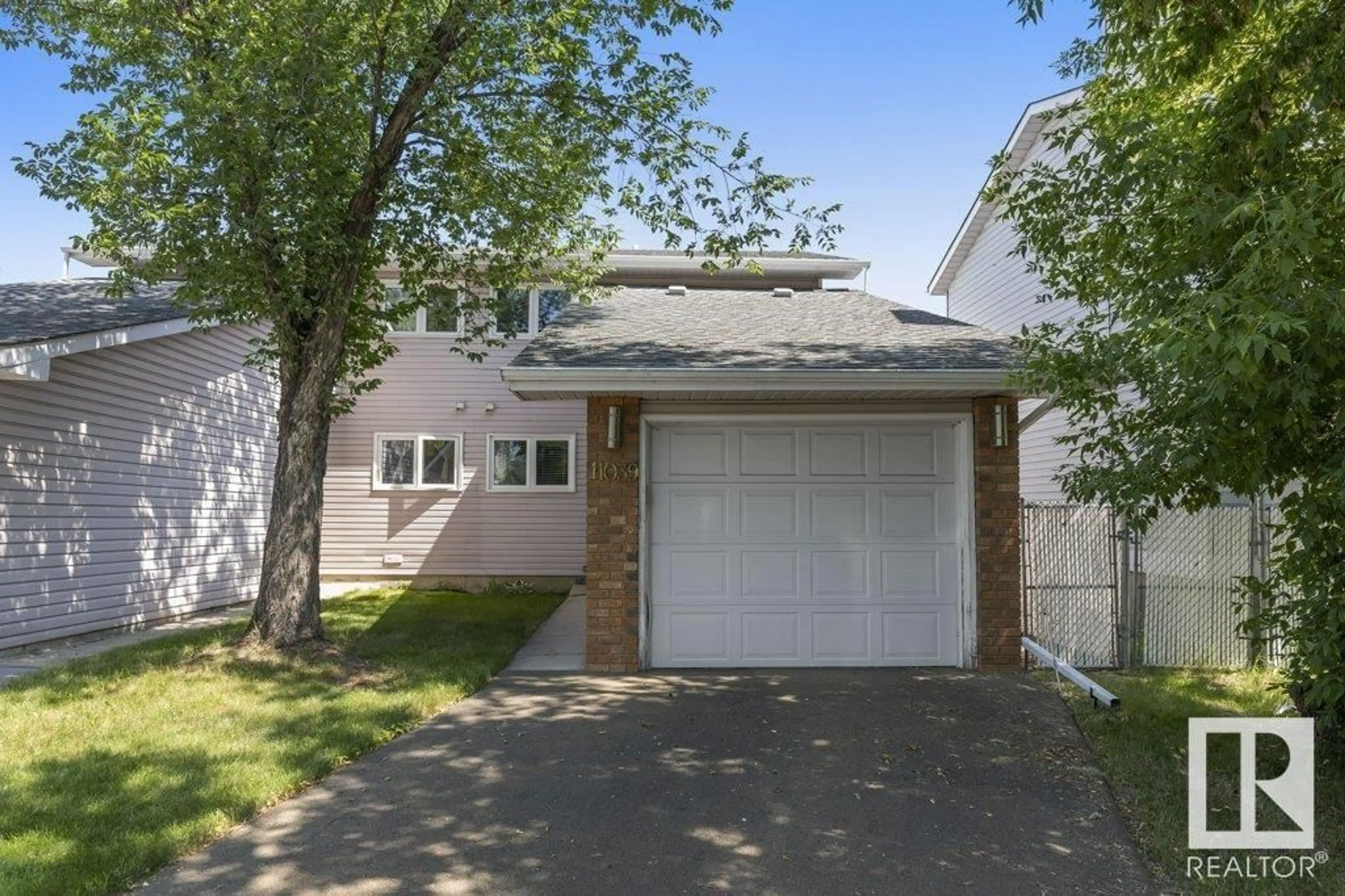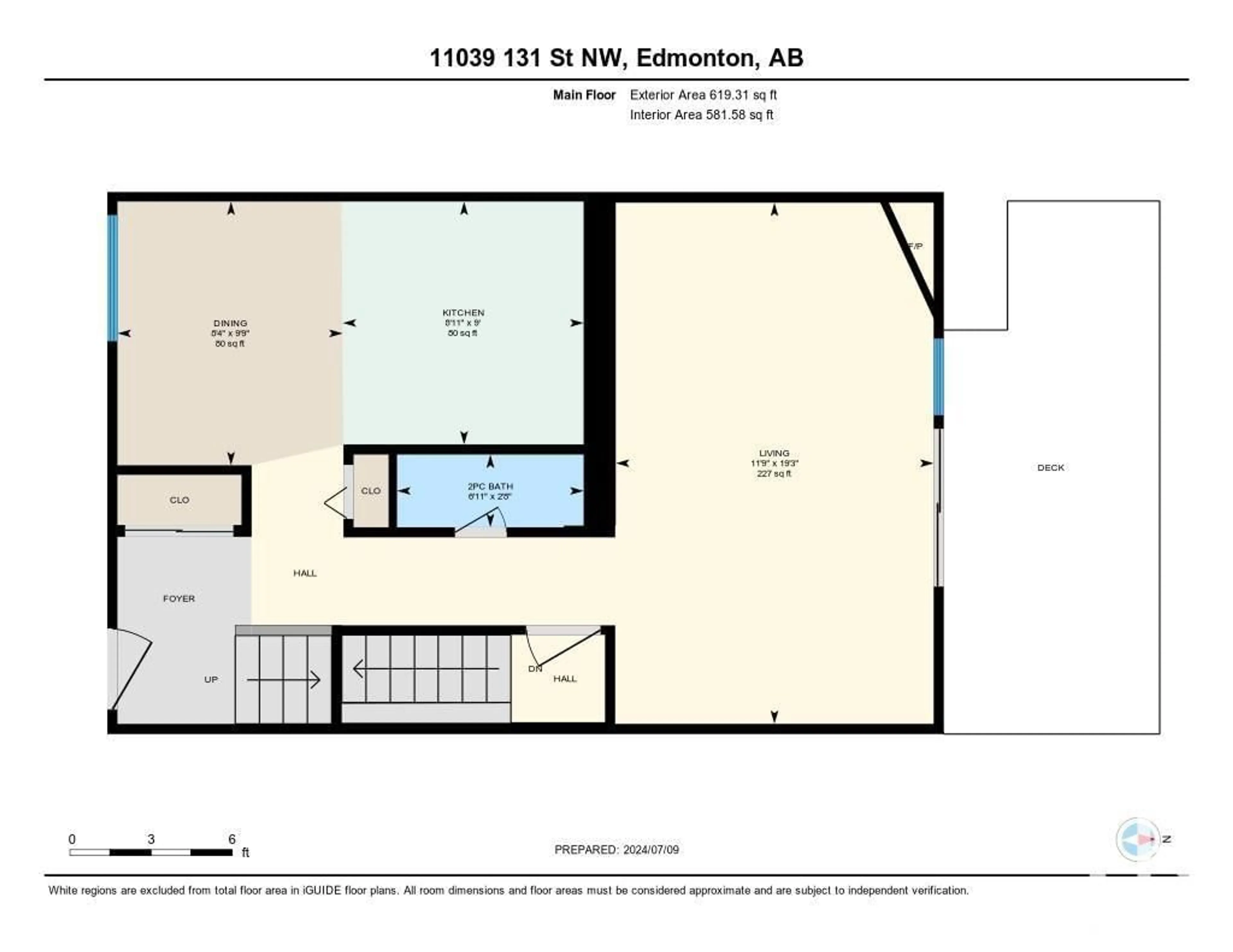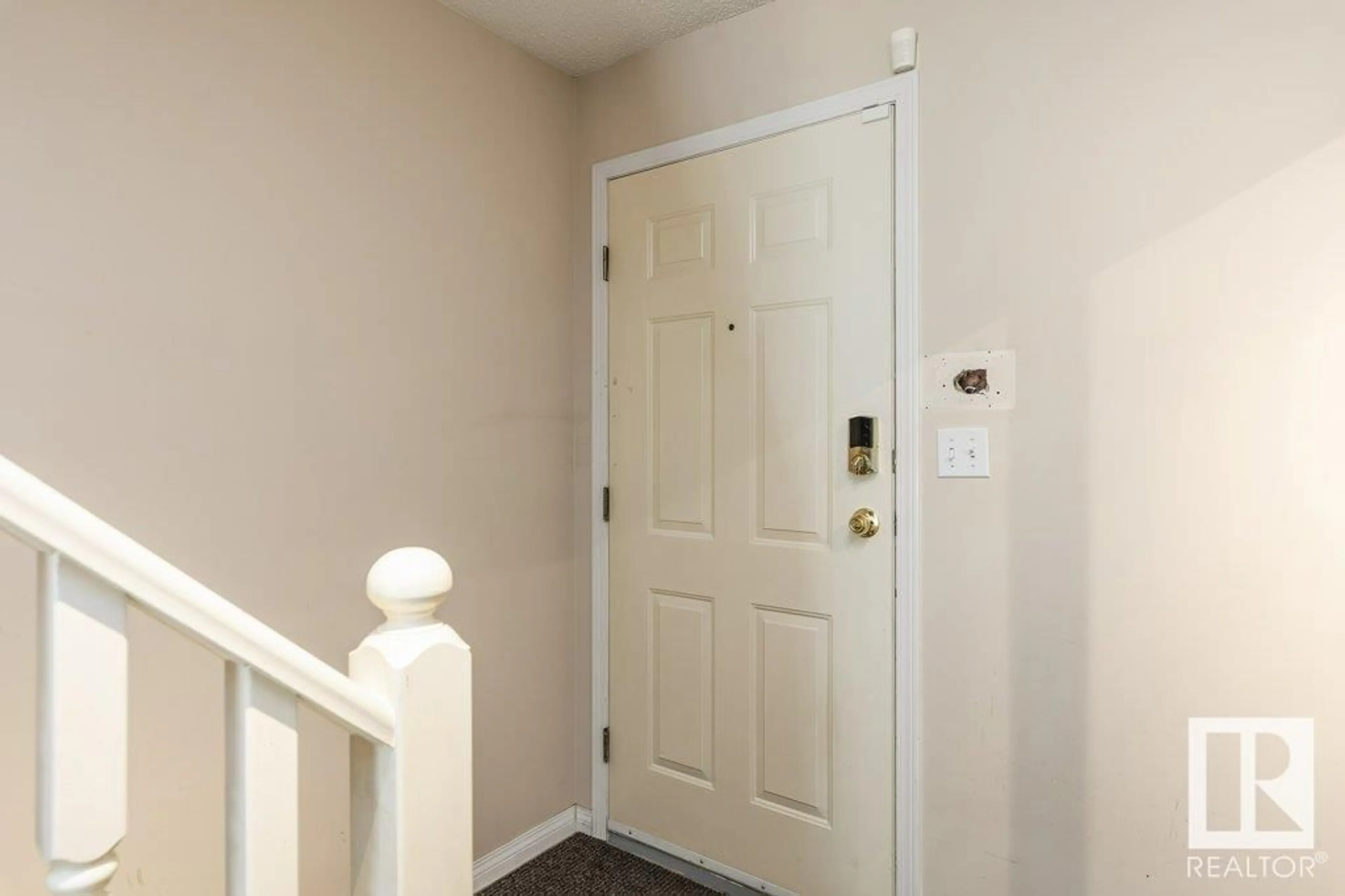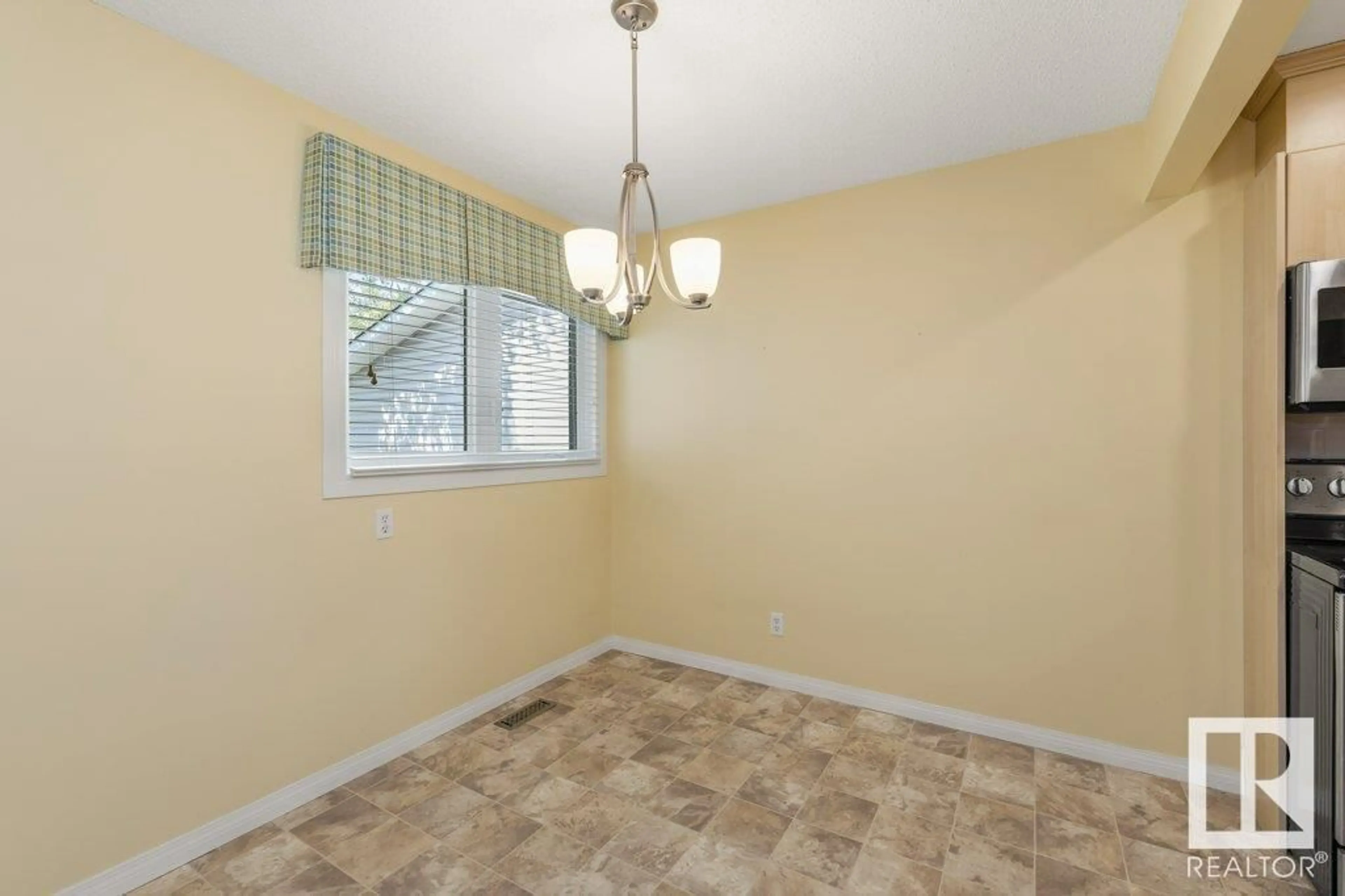11039 131 ST NW, Edmonton, Alberta T5M1B9
Contact us about this property
Highlights
Estimated ValueThis is the price Wahi expects this property to sell for.
The calculation is powered by our Instant Home Value Estimate, which uses current market and property price trends to estimate your home’s value with a 90% accuracy rate.Not available
Price/Sqft$289/sqft
Est. Mortgage$1,546/mo
Tax Amount ()-
Days On Market166 days
Description
ESTATE SALE, under assessed value in desirable Westmount with immediate possession available! This half duplex with NO CONDO FEES has been well cared for and maintained through the years with upgrades like windows, high efficient furnace, central A/C, sump pump, chain-link fencing, maintenance free decking, as well as many smaller items. Upstairs boasts 3 good sized bedrooms including the primary with it's own 2 piece ensuite. The main floor has an updated kitchen with newer appliances, a good sized eating area, as well as a living room with corner fireplace and direct access to the large, fully fenced backyard and deck. Basement has some finishings - laundry, work shop, mechanical, storage and rec space but ready for some some updates. Single garage is perfect for keeping your car snow free in the winter. Perfectly located close to all amenities, Westmount Centre, downtown, 124 Street district, river valley, schools, and transit. Loads of potential, amazing Value! (id:39198)
Property Details
Interior
Features
Basement Floor
Laundry room
1.58 m x 4.09 mUtility room
2.39 m x 1.83 mExterior
Parking
Garage spaces 2
Garage type Detached Garage
Other parking spaces 0
Total parking spaces 2




