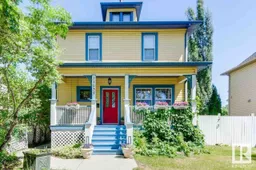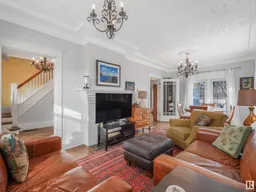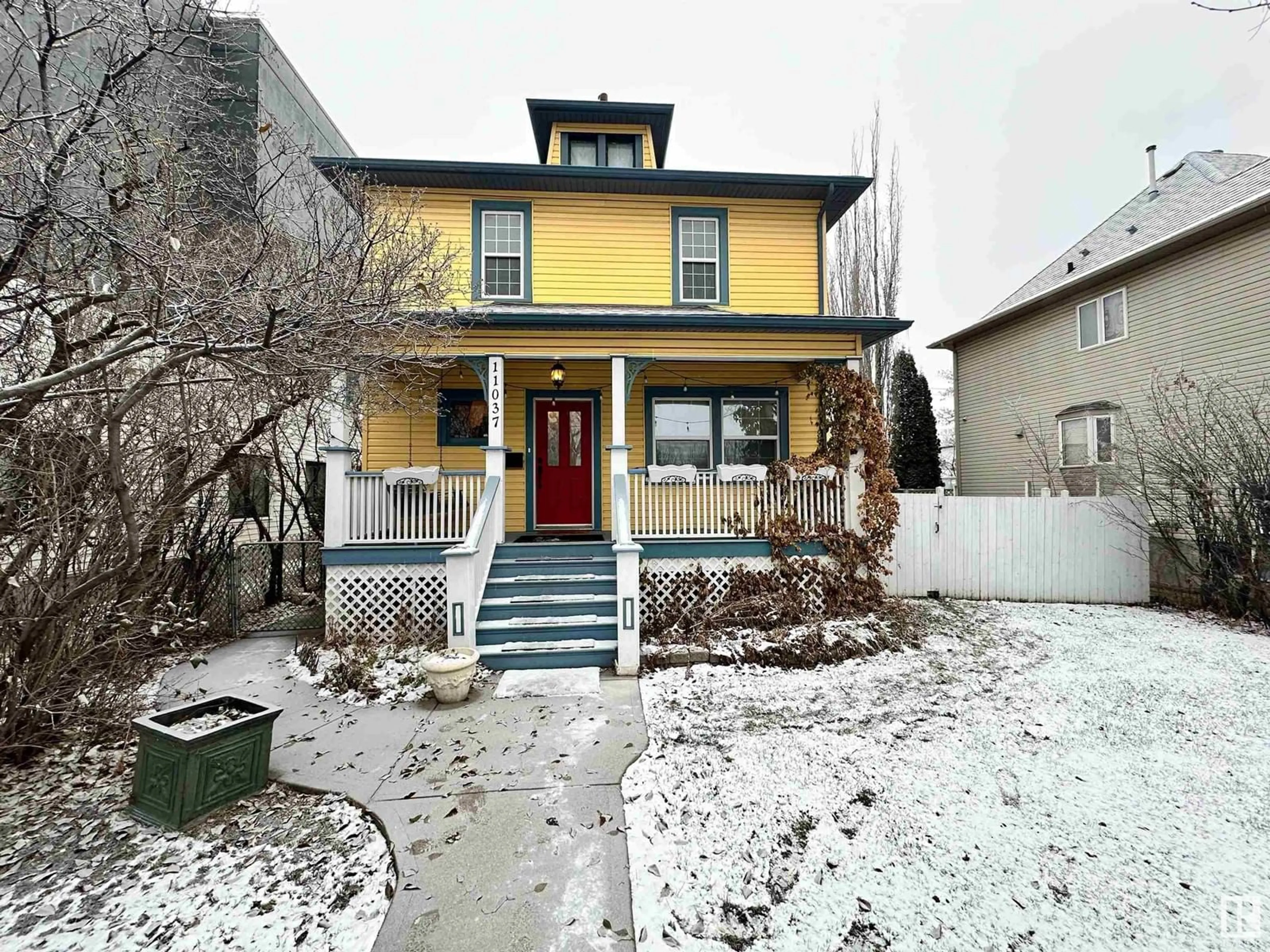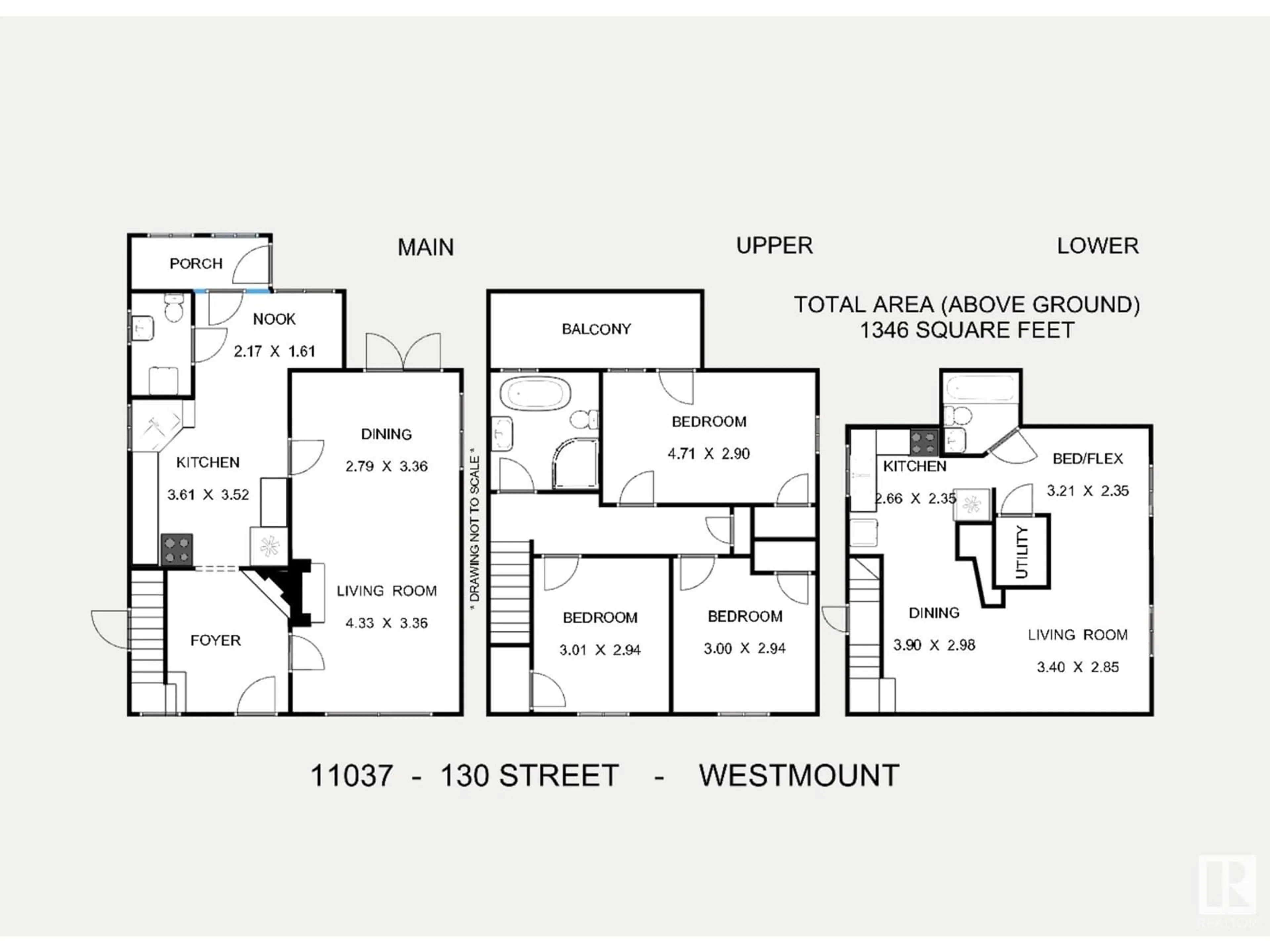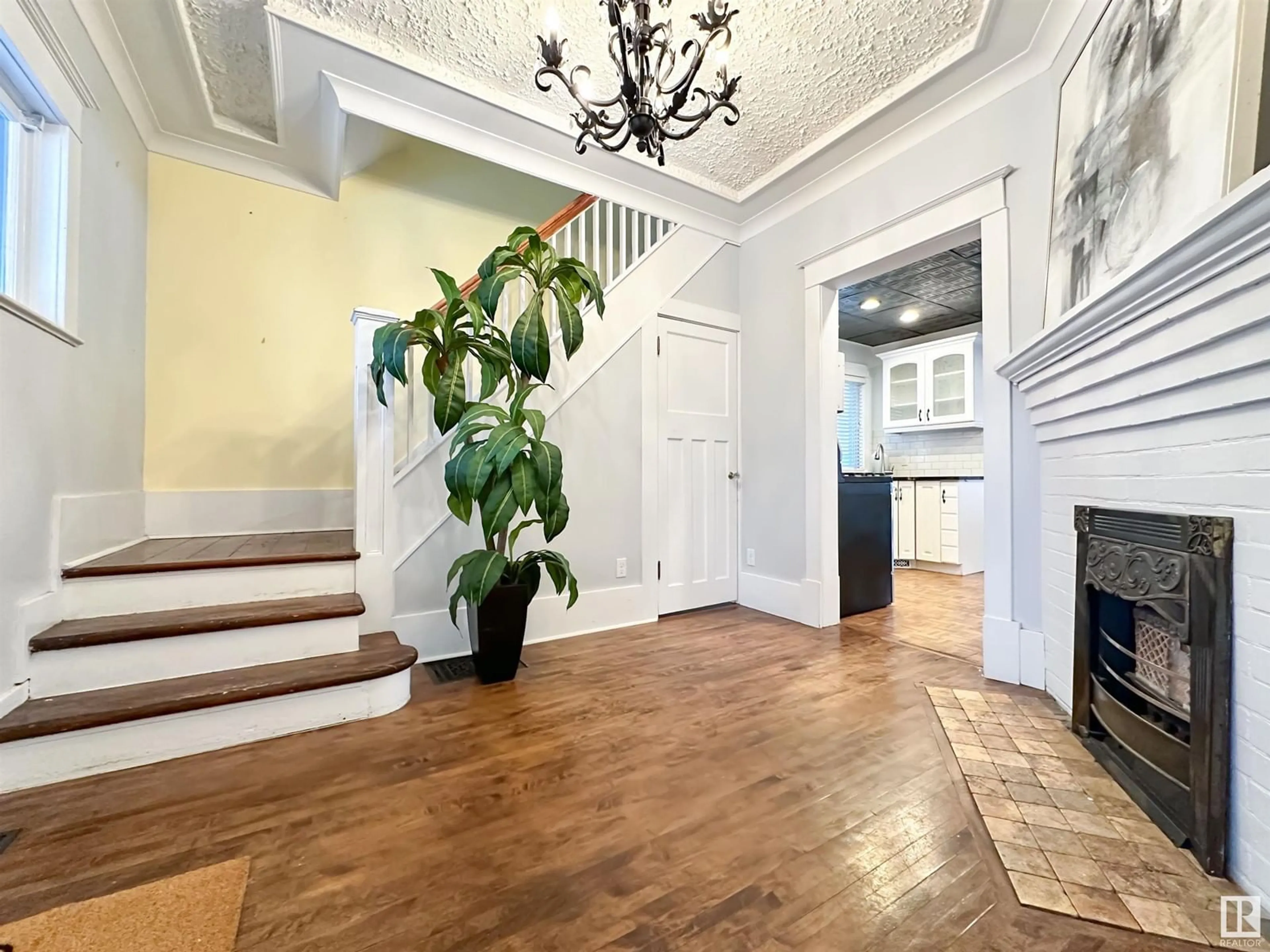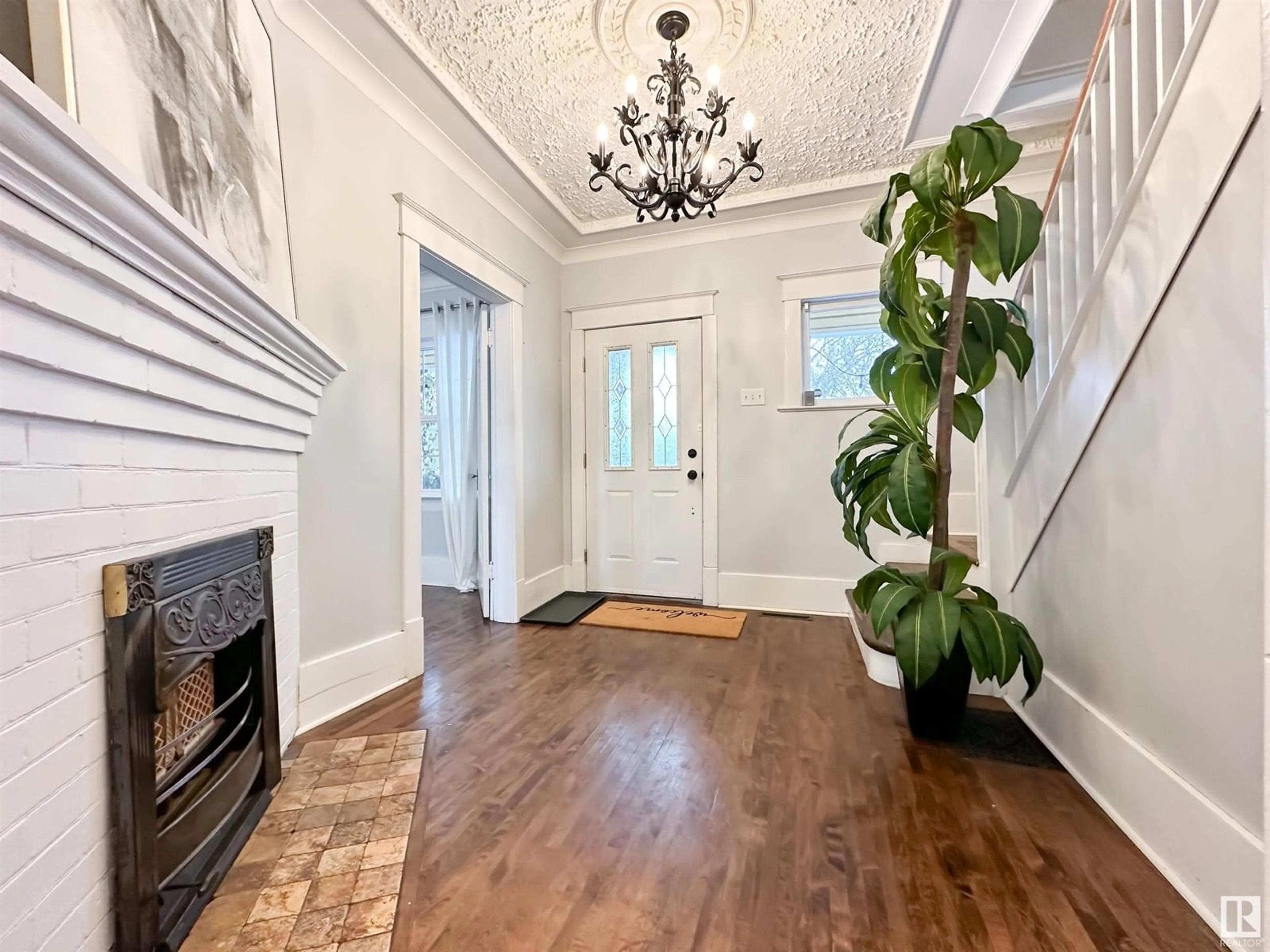11037 130 ST NW, Edmonton, Alberta T5M0Z8
Contact us about this property
Highlights
Estimated ValueThis is the price Wahi expects this property to sell for.
The calculation is powered by our Instant Home Value Estimate, which uses current market and property price trends to estimate your home’s value with a 90% accuracy rate.Not available
Price/Sqft$363/sqft
Est. Mortgage$2,104/mo
Tax Amount ()-
Days On Market52 days
Description
CHARACTER AND CHARM IN WESTMOUNT! Nestled on a massive 50x140 ft lot, this charming 4-bedroom, 3-bathroom, 2-kitchen character home blends timeless elegance with modern updates in one of Edmontons most sought-after neighborhoods. Step inside to discover hardwood floors, 9-ft ceilings, and vintage details like a classic fireplace, intricate mouldings, and character doors. Practical updates include newer windows, doors, and a stylish main floor kitchen with stainless steel appliances, marble countertops, and ample storage ensure youll enjoy both style and function. Three spacious upstairs and an updated 4-piece bath with claw foot tub and shower. Relax on the front verandah with a porch swing, unwind on the back deck, or have a morning coffee on the private deck off the primary suite. The fully developed basement is complete with a side entrance, second kitchen, and second laundry. The backyard has sunny west and south spaces, plus a double garage with additional parking on the pad behind. Welcome home! (id:39198)
Property Details
Interior
Features
Basement Floor
Second Kitchen
2.66 m x 2.35 mBedroom 4
3.21 m x 2.35 mProperty History
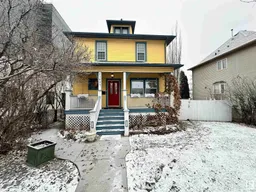 58
58