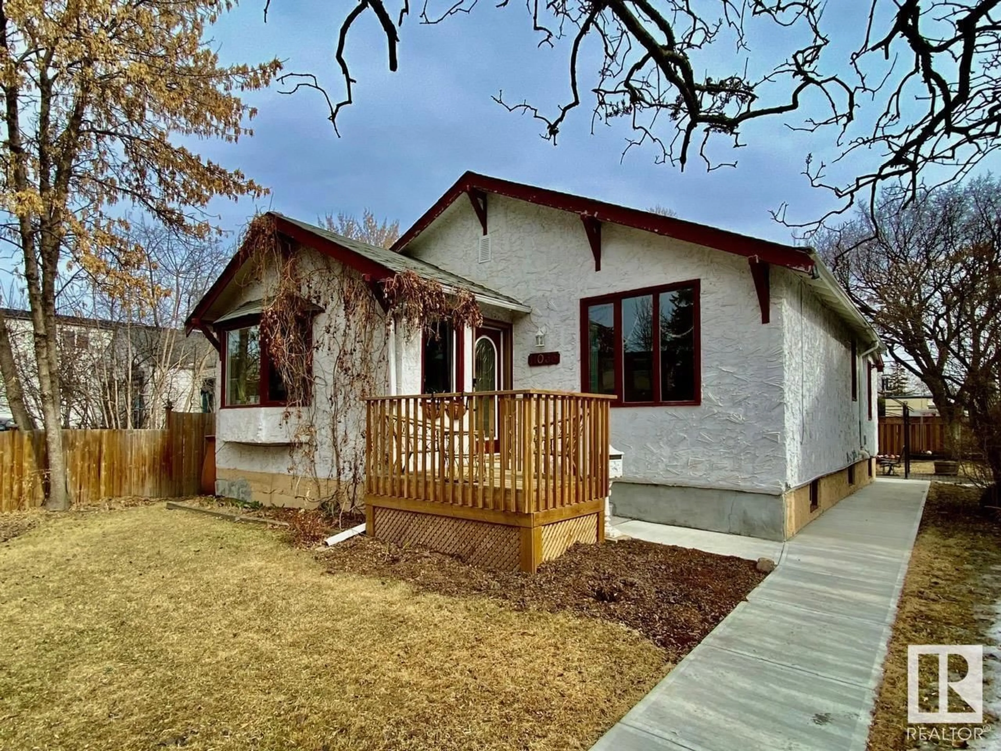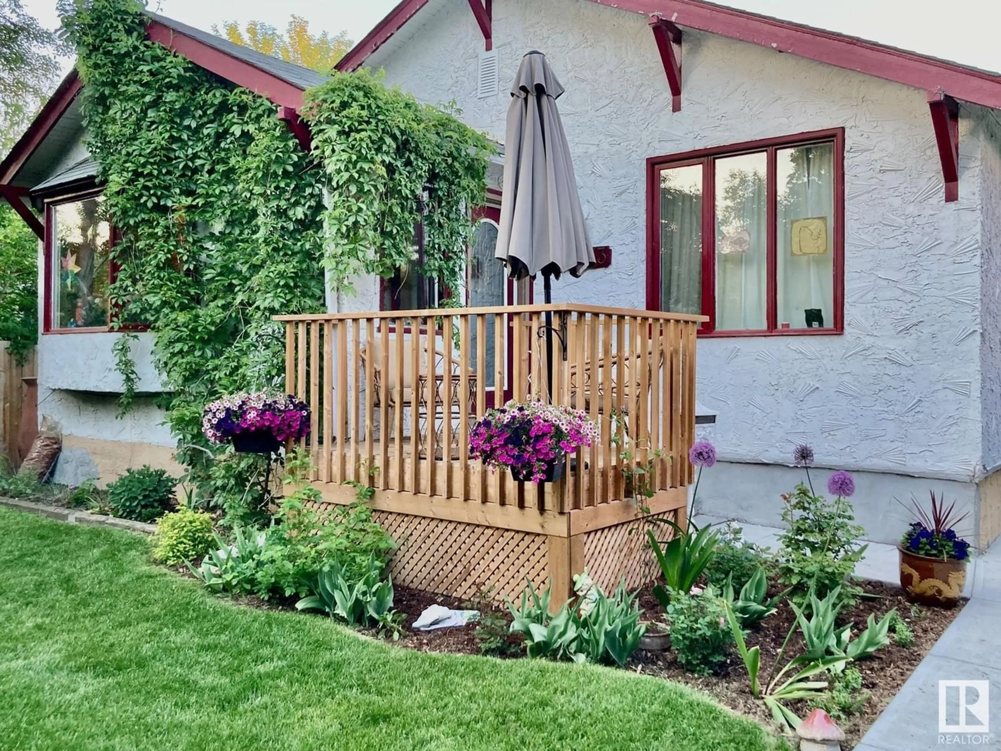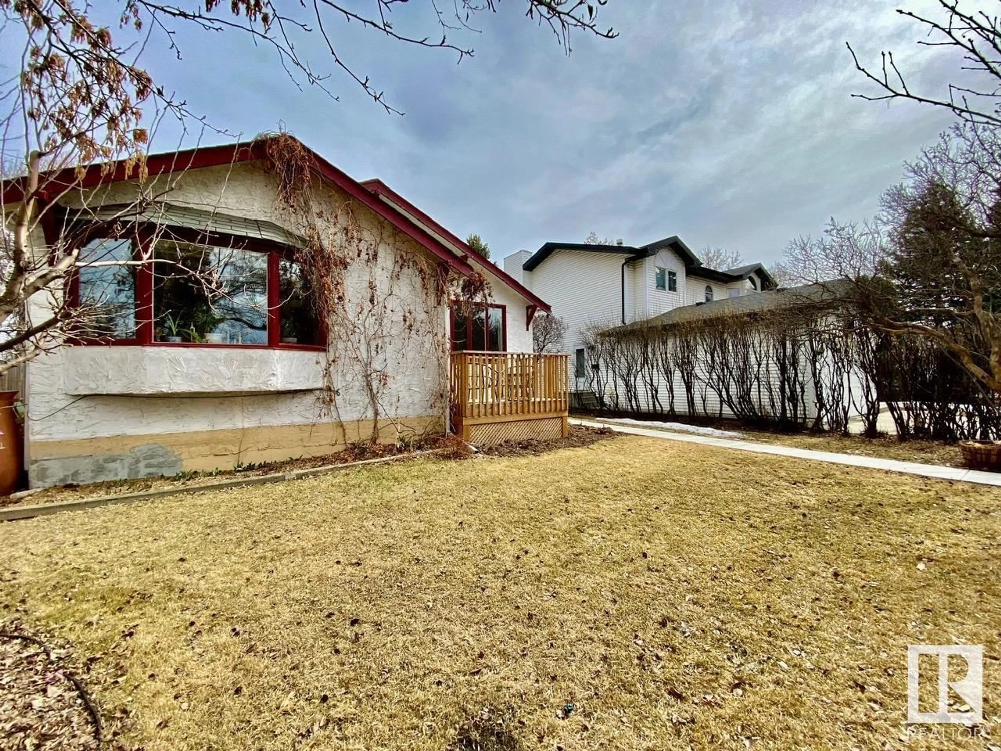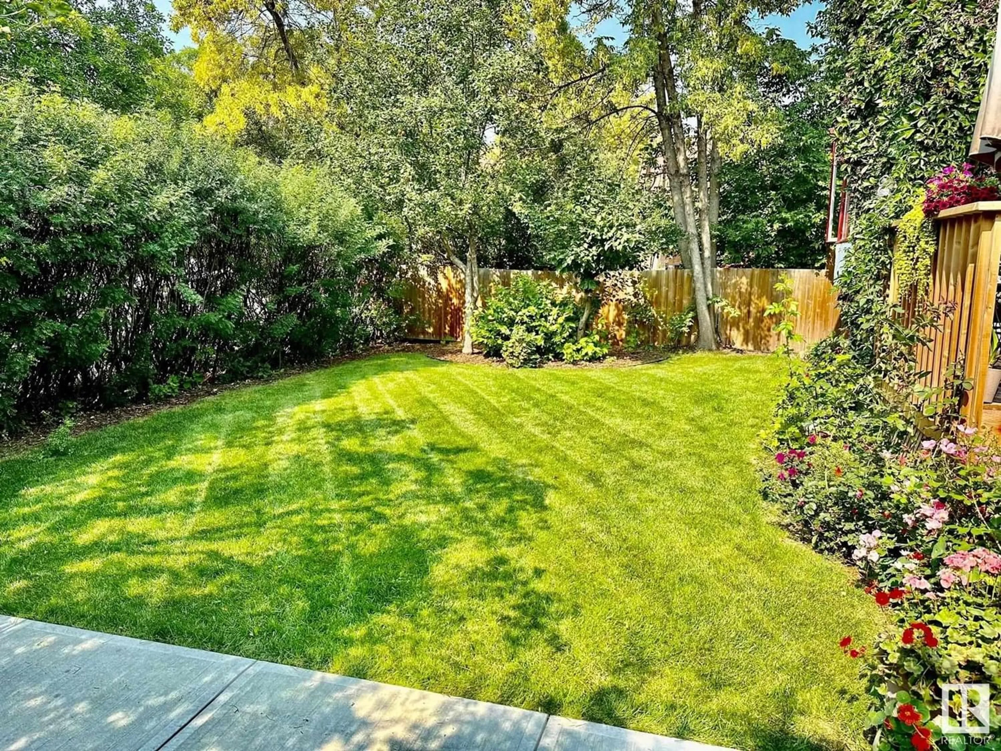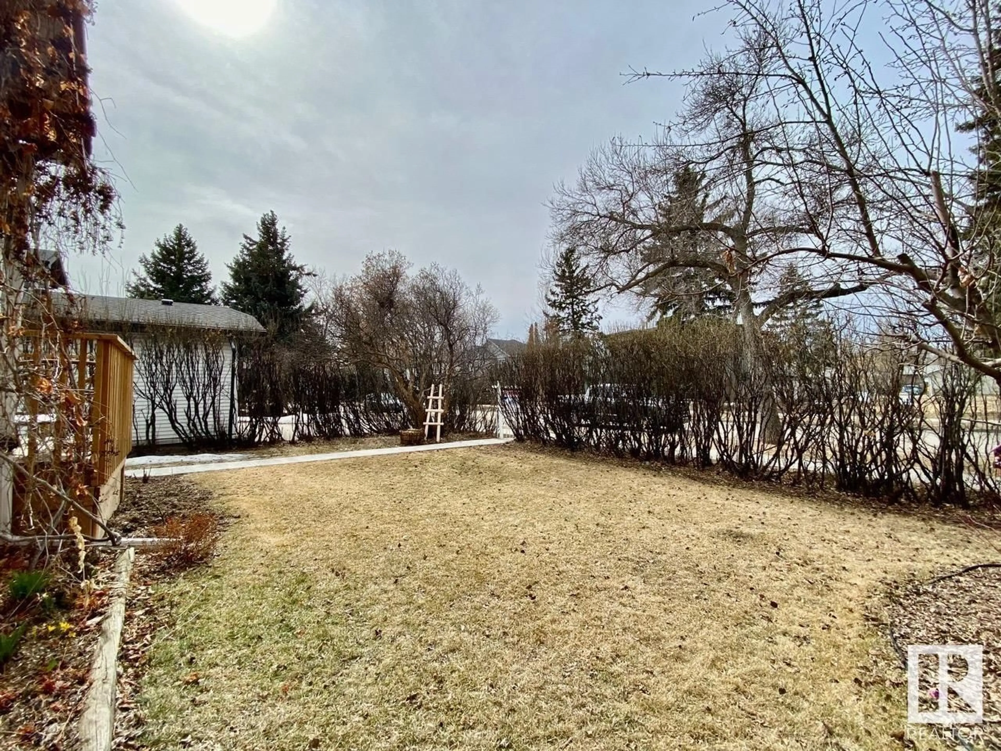11033 128 ST NW, Edmonton, Alberta T5M0W7
Contact us about this property
Highlights
Estimated ValueThis is the price Wahi expects this property to sell for.
The calculation is powered by our Instant Home Value Estimate, which uses current market and property price trends to estimate your home’s value with a 90% accuracy rate.Not available
Price/Sqft$376/sqft
Est. Mortgage$1,799/mo
Tax Amount ()-
Days On Market284 days
Description
Welcome to Westmount! Spacious bungalow with over 1113 sq.ft, 4 bedrooms & 2 full bathrooms. Situated on a large 50'x140' lot on a tree-lined street, this home exudes charm & character, both inside & out. As you enter, you are greeted with hardwood, freshly painted walls, period lighting, gas fireplace & an impressive skylight. The kitchen of the home has been renovated with cream coloured cabinetry, updated counters and s/s appliances. There are two large bedrooms on this level each with abundant natural light, with the primary boasting patio doors out to the deck and backyard. The main floor bathroom has also been renovated with new tub, tiled surround, tiled floors & vanity. The lower level of the home is fully-finished with rec room, 2 spacious bedrooms, 3-piece bathroom & mechanical/laundry. The furnace & hot water tank of the home have been updated, newer sidewalks, upgraded insulation and grading. Complete the package with an insulated/heated 31'x21' double garage with 220v, 10' ceilings & 8' door! (id:39198)
Property Details
Interior
Features
Lower level Floor
Bedroom 3
2.99 m x 4.55 mBedroom 4
3.3 m x 3.33 mLaundry room
3.25 m x 4.62 mRecreation room
3.26 m x 3.32 mExterior
Parking
Garage spaces 4
Garage type -
Other parking spaces 0
Total parking spaces 4
Property History
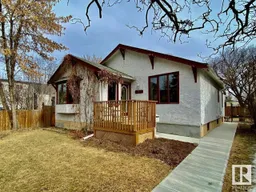 60
60
