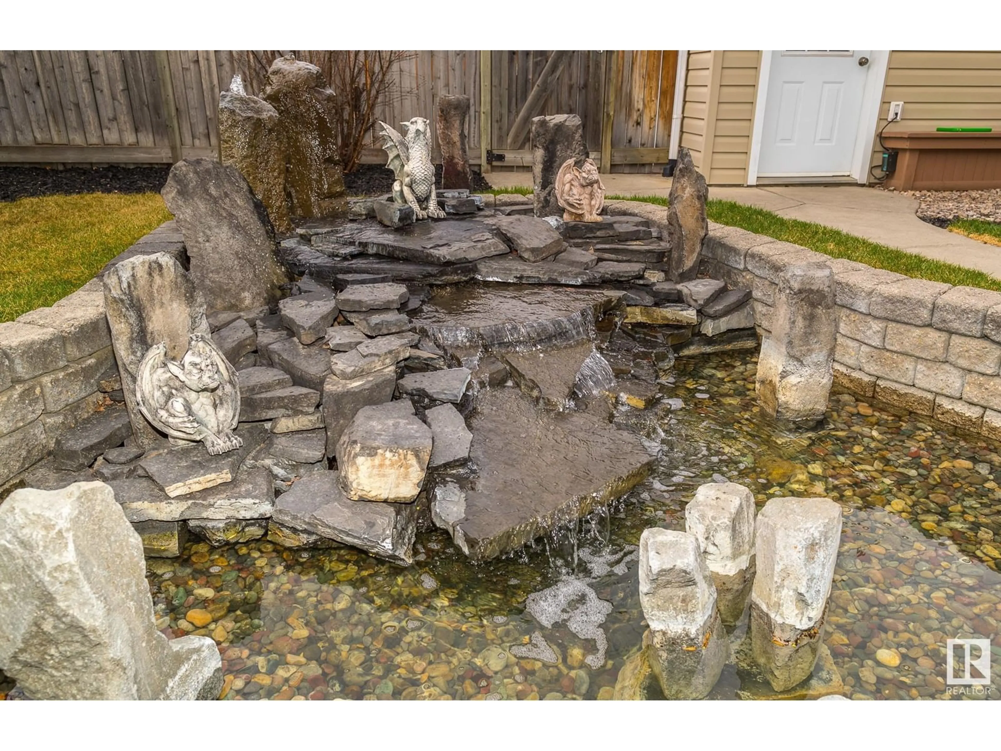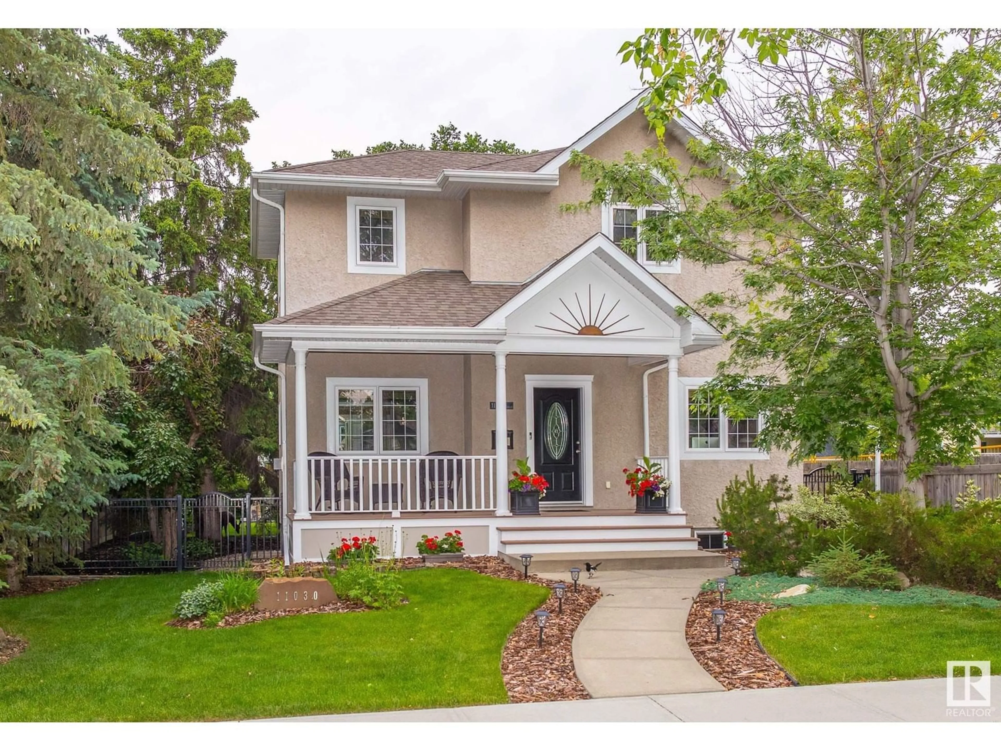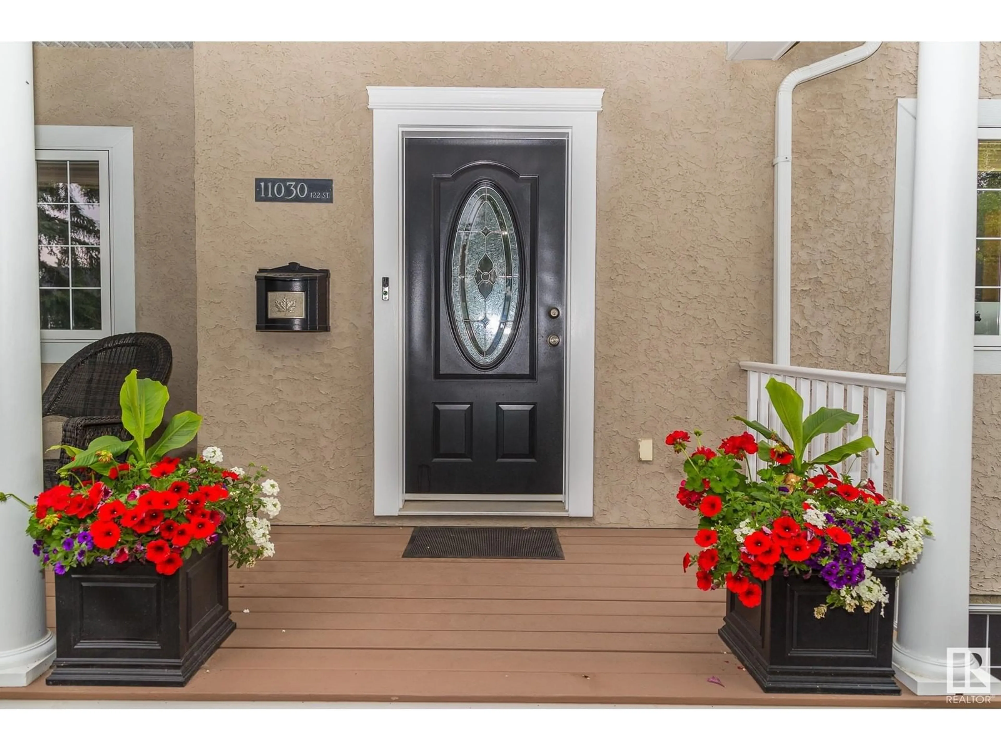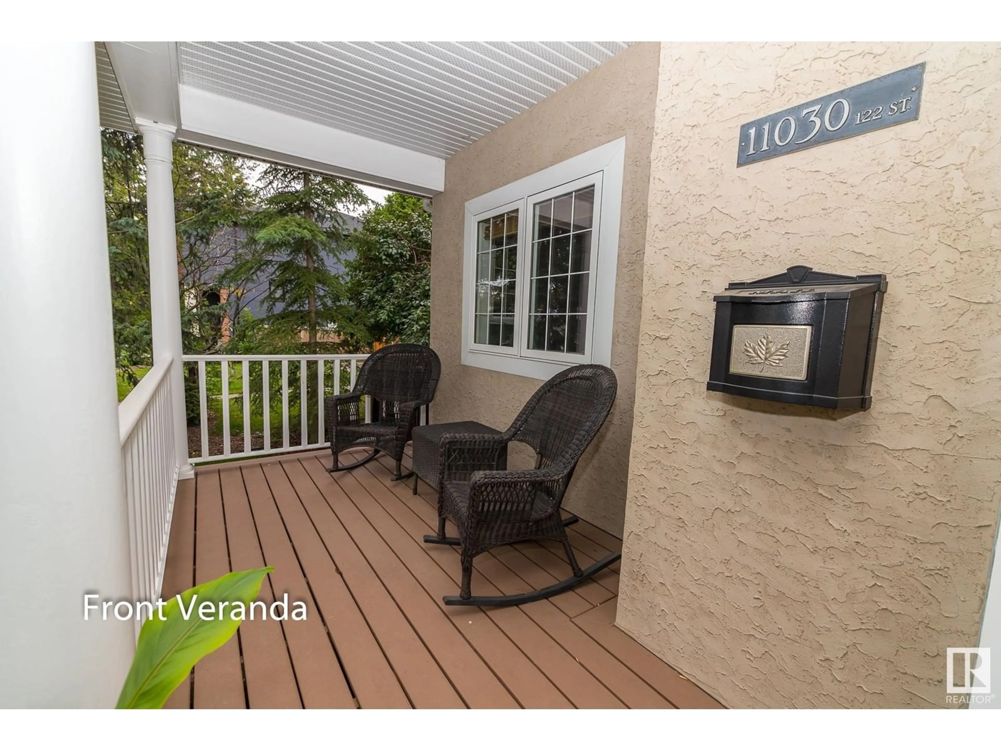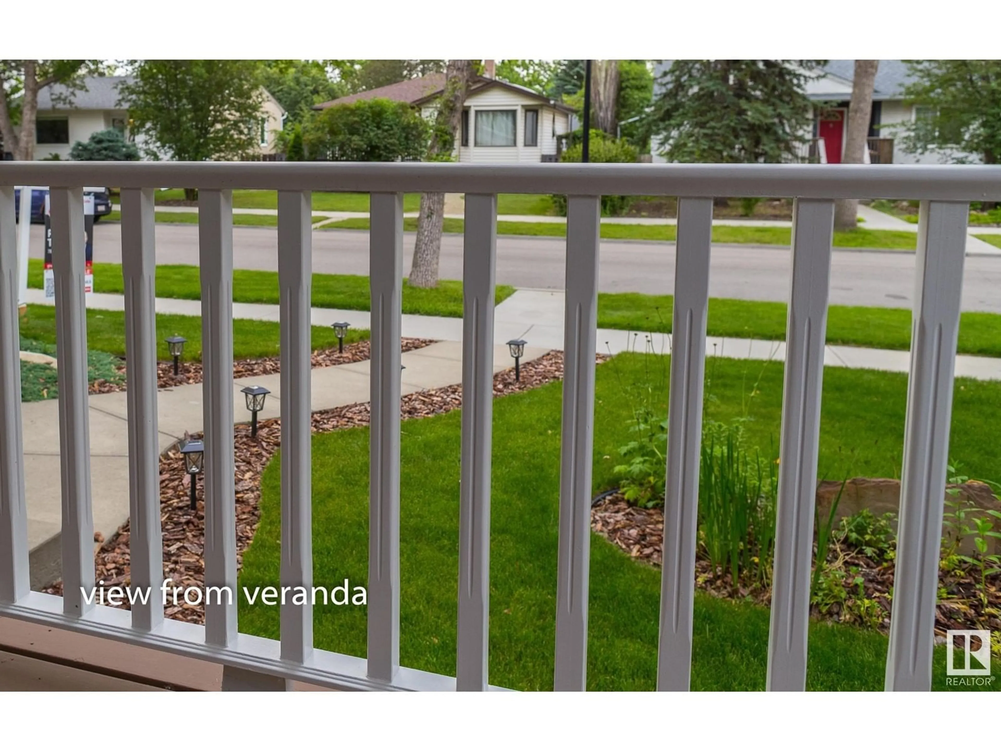11030 122 ST NW, Edmonton, Alberta T5M0B2
Contact us about this property
Highlights
Estimated ValueThis is the price Wahi expects this property to sell for.
The calculation is powered by our Instant Home Value Estimate, which uses current market and property price trends to estimate your home’s value with a 90% accuracy rate.Not available
Price/Sqft$506/sqft
Est. Mortgage$4,185/mo
Tax Amount ()-
Days On Market164 days
Description
CUSTOM BUILT TO THE HIGHEST STANDARDS with almost 2900 square feet of developed space. detail in the construction,finishes & the use of select highly skilled tradespeople.Main/upper floors feature walnut flooring SANDED IN PLACE & Maple engineered hardwood in basement. Upstairs are three generous size bedrooms. The master is located in a turret style cove with extensive windows, a large walk in closet, & private balcony. One upstairs bedroom features vaulted ceilings & soundproofing currently used as a media room. There is a separate side entrance leading to the basement that features a SECOND KITCHEN,private laundry, bedroom, four piece with a 6 ft tub, and living room w fireplace. Manicured west facing back yard caters to outdoor living,relaxation, entertainment & features a pond, tiered deck, manicured garden/trees/lawn, providing a private oasis facilitating comfort, relaxation, & entertainment in a calming and peaceful atmosphere There is also a front veranda on the tree lined street. (id:39198)
Property Details
Interior
Features
Lower level Floor
Family room
7.6 m x 5.41 mBedroom 4
4.12 m x 3.69 mLaundry room
3.42 m x 2.66 mSecond Kitchen
3.15 m x 3.2 mExterior
Parking
Garage spaces 4
Garage type -
Other parking spaces 0
Total parking spaces 4

