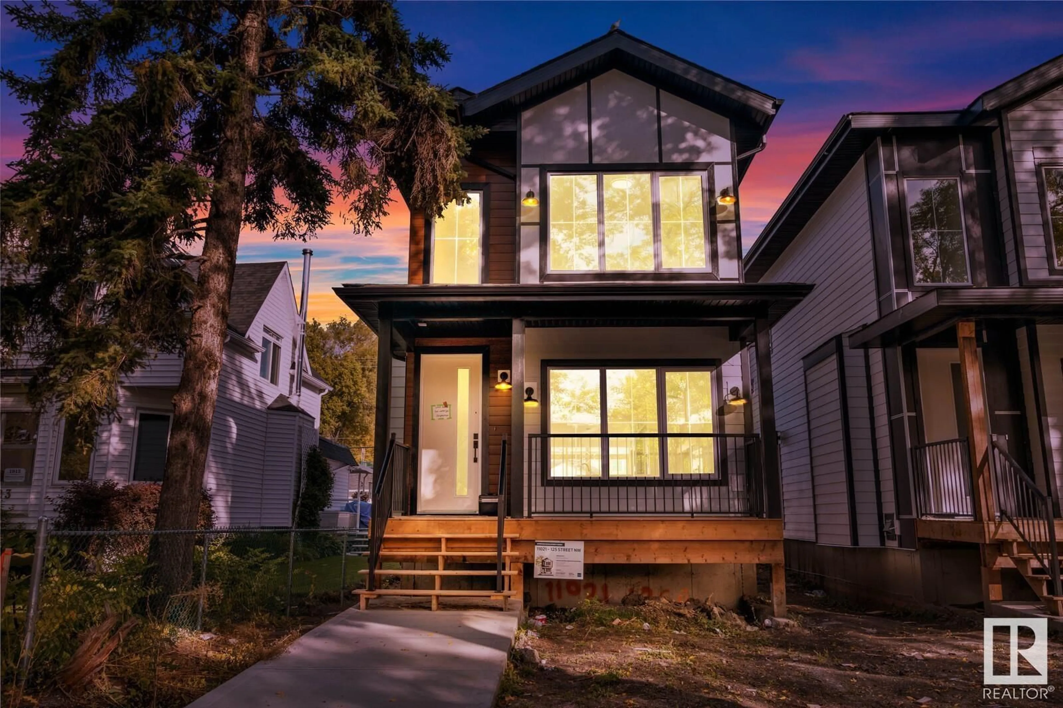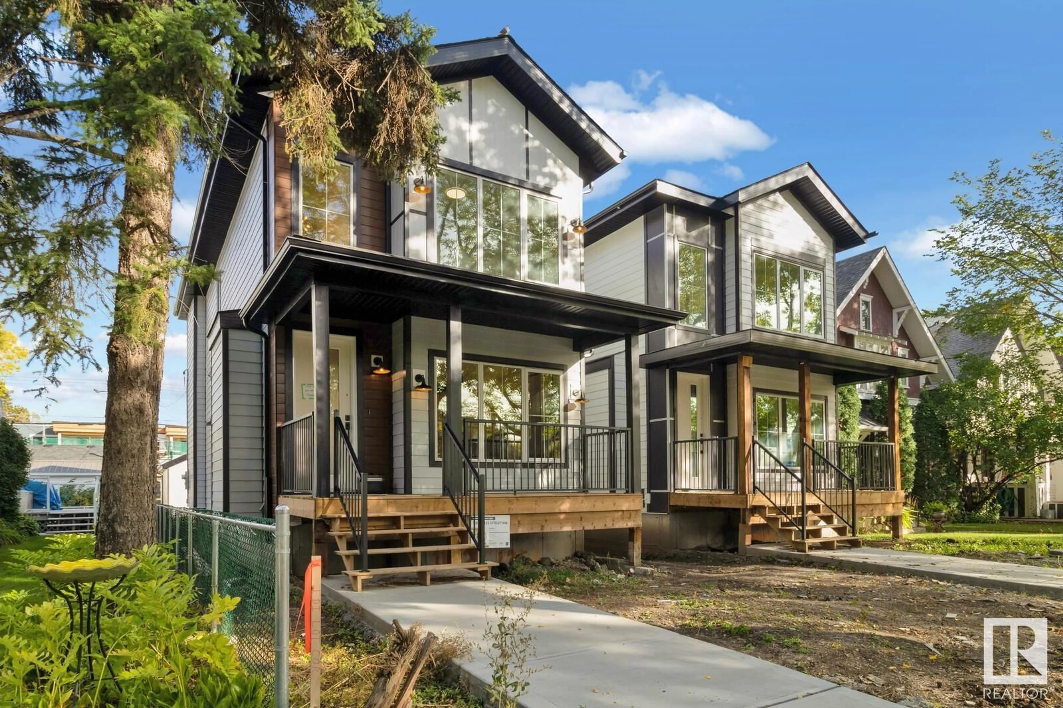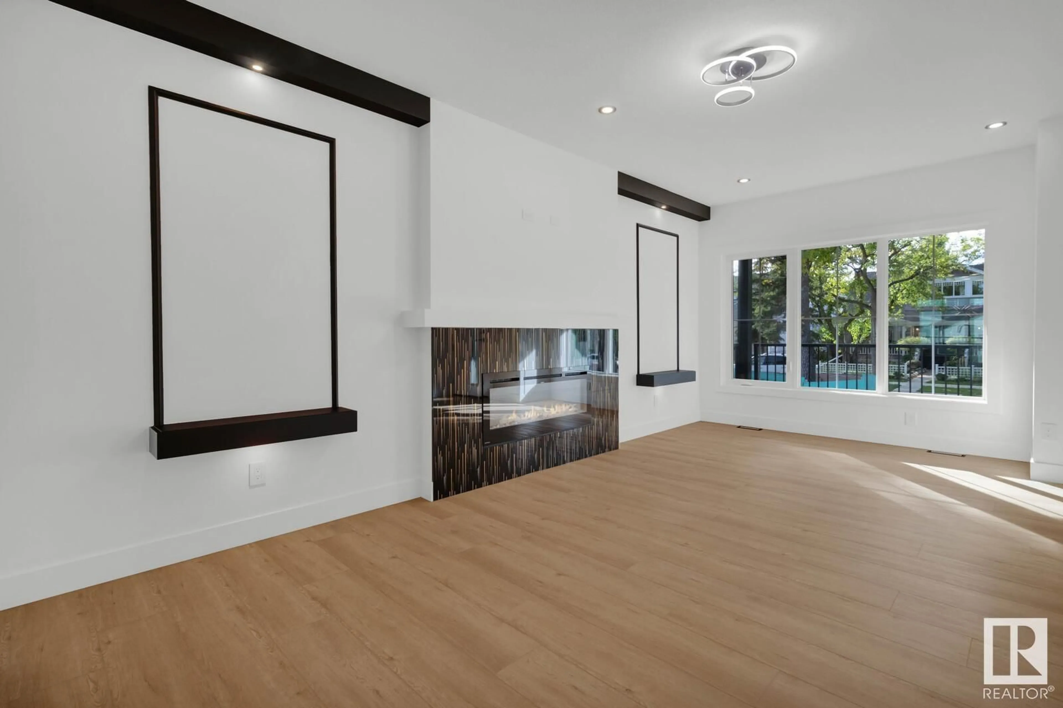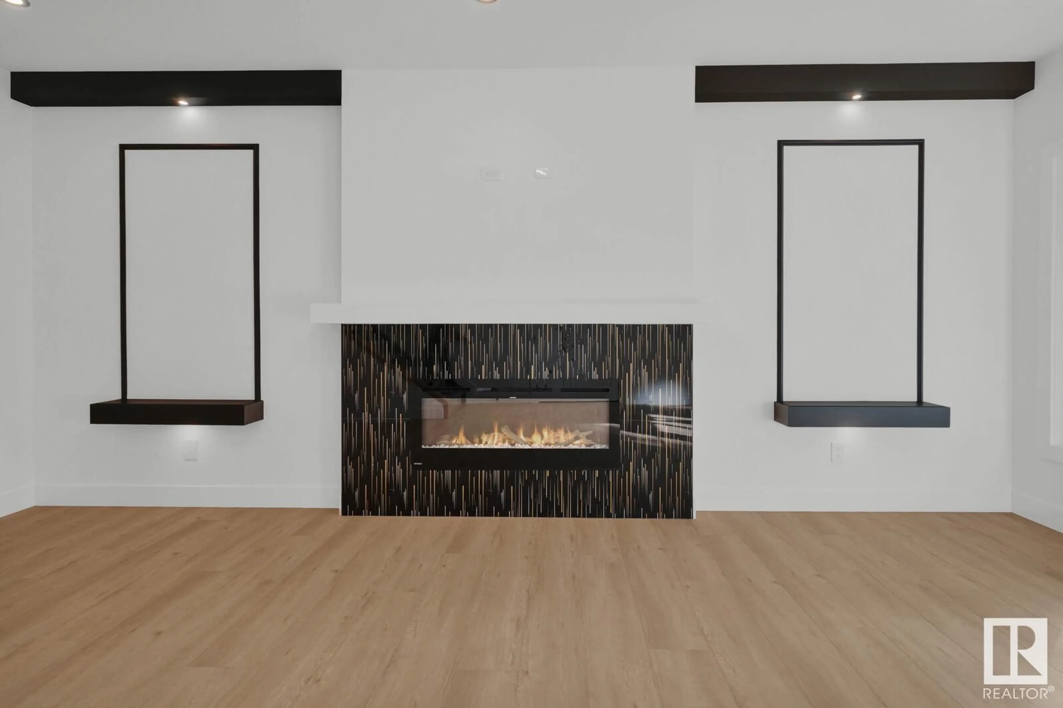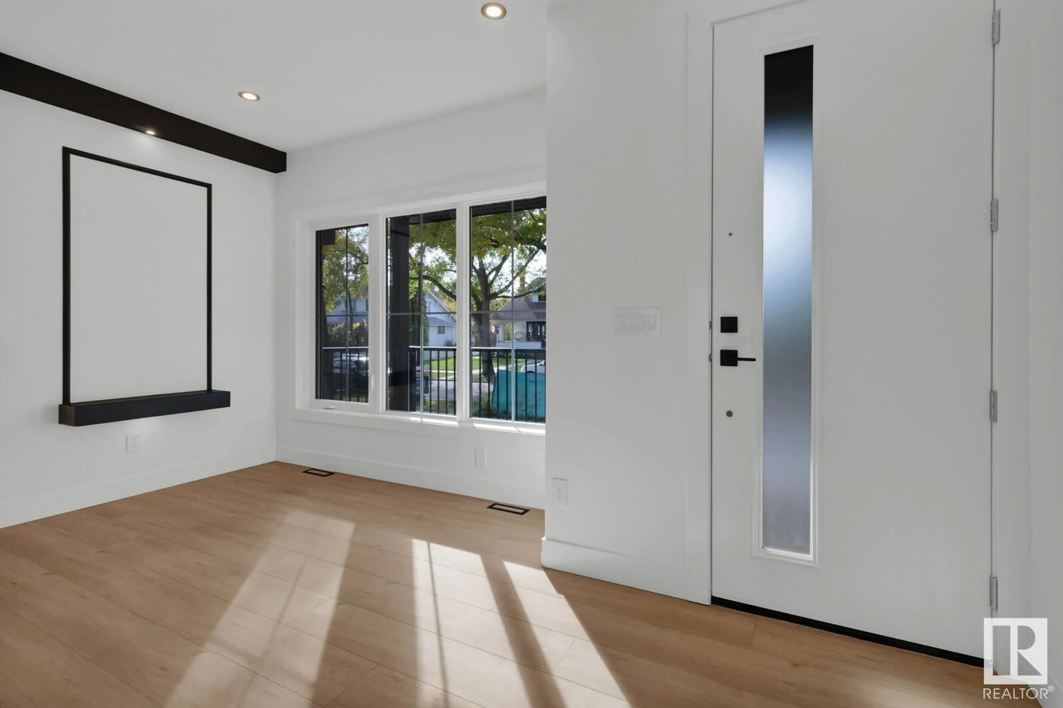11021 125 ST NW, Edmonton, Alberta T5M0M2
Contact us about this property
Highlights
Estimated ValueThis is the price Wahi expects this property to sell for.
The calculation is powered by our Instant Home Value Estimate, which uses current market and property price trends to estimate your home’s value with a 90% accuracy rate.Not available
Price/Sqft$393/sqft
Est. Mortgage$2,980/mo
Tax Amount ()-
Days On Market44 days
Description
Attention Investors and Homebuyers: Presenting this Impressive Brand-New Home, WESTMOUNT community, Featuring 3 beds,2.5 luxurious baths, and high-end finishes throughout, this home boasts an open-concept layout perfect for entertaining living covered by a New Home Warranty. High ceilings & large windows fill the space with light. Enjoy vinyl flooring on the main floor, cozy carpet upstairs, and ceramic tiles in the bathrooms.The kitchen shines with 2-tone cabinets & upgraded fixtures.The master suite is a serene retreat, complete with a spa-like ensuite bathroom and a walk-in closet, offering the ultimate in comfort & privacy.The home includes a deck & a side basement entry for future development.Builder is willing to build legal basement suite for an extra cost.Conveniently situated in a prime location with easy access to Westmounts amenities,downtown,and the river valley.This home is ideal for rental and Airbnb opportunities with the conveniences of 124 street, schools,& playgrounds. (id:39198)
Property Details
Interior
Features
Main level Floor
Dining room
Kitchen
Living room

