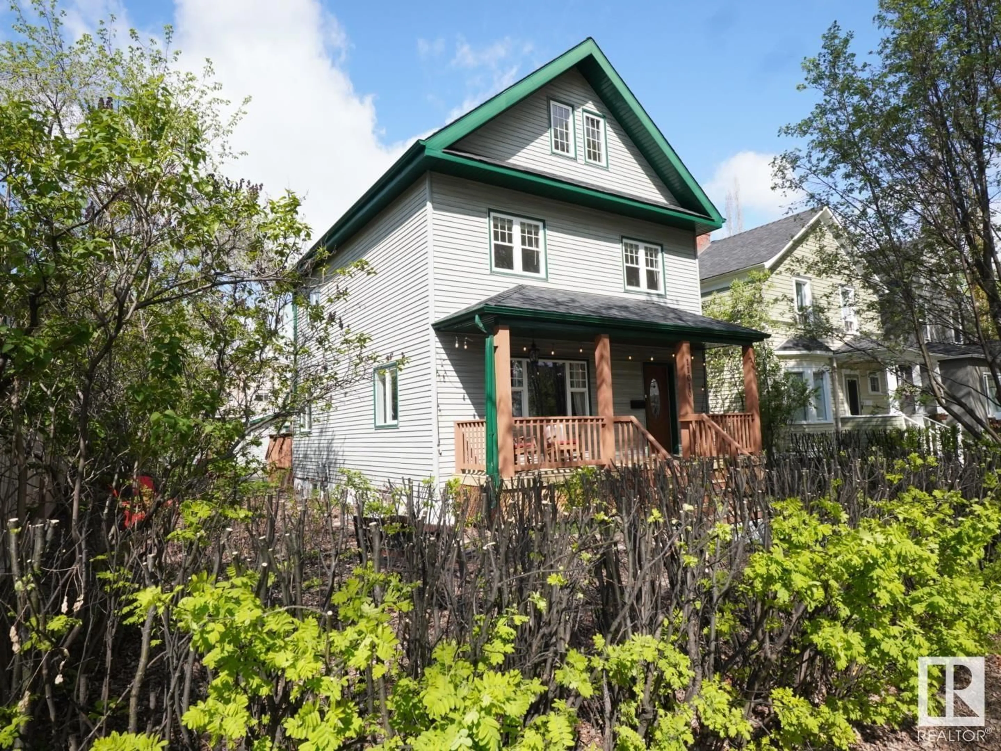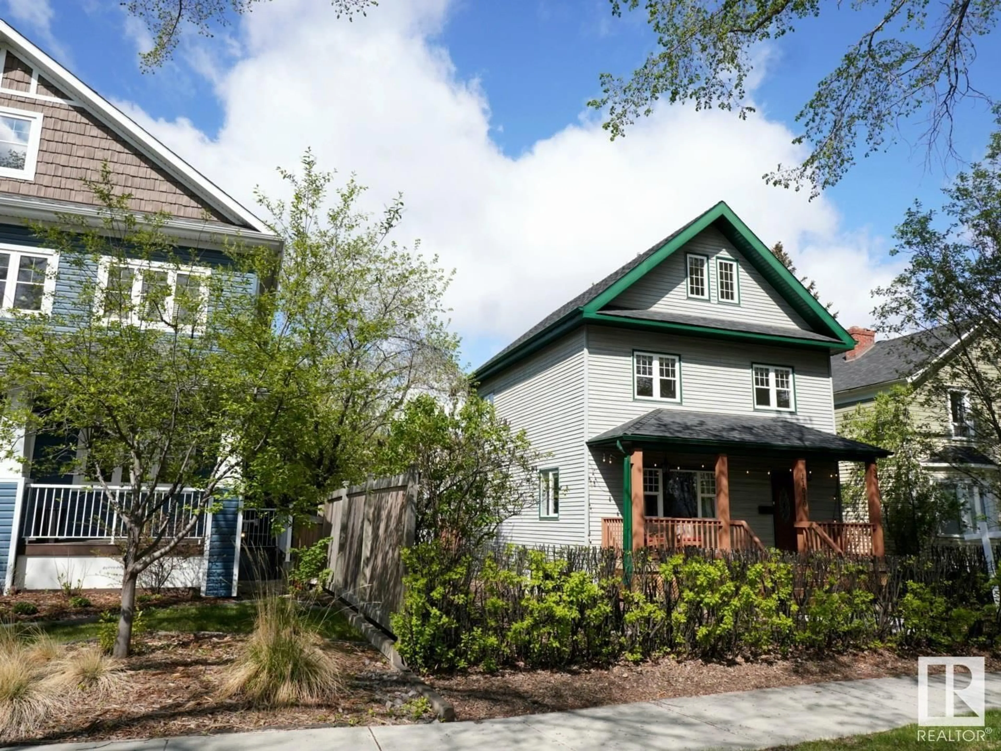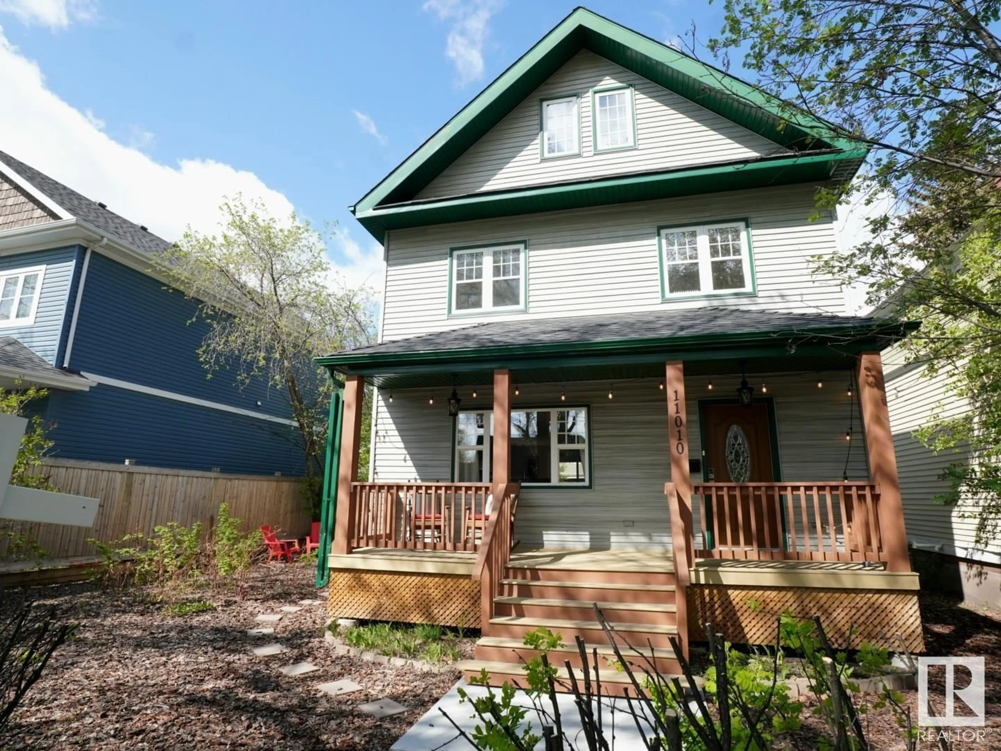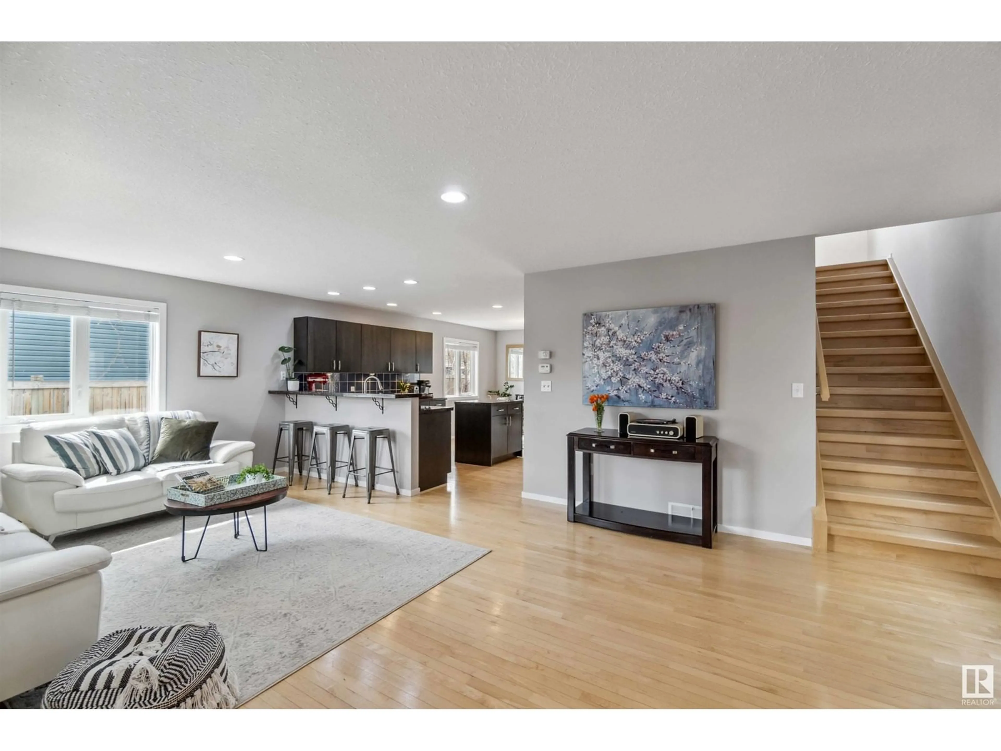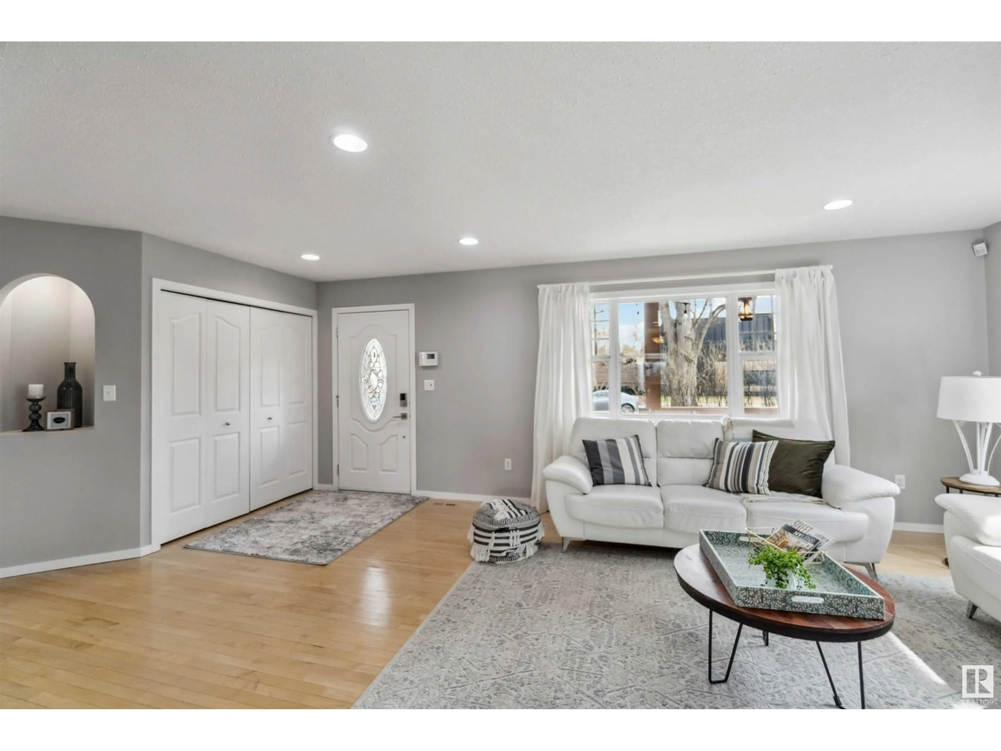11010 126 ST NW, Edmonton, Alberta T5M0P7
Contact us about this property
Highlights
Estimated ValueThis is the price Wahi expects this property to sell for.
The calculation is powered by our Instant Home Value Estimate, which uses current market and property price trends to estimate your home’s value with a 90% accuracy rate.Not available
Price/Sqft$332/sqft
Est. Mortgage$2,873/mo
Tax Amount ()-
Days On Market216 days
Description
PICTURESQUE 2.5 Story Home (2006 built) is nestled in a treelined street in Westmount! Property sits on a big 50 X 150 beautifully landscaped lot. This gem features an open living area, large windows, 2 piece bath, & maple hardwood flooring throughout the home. The kitchen has a breakfast nook w/ Granite countertops & island, SS Appliances, Rich cabinetry, & a Spacious dinning area. Upstairs 2nd floor offers a flex area, 4 piece bath, oversized bedroom w/ hidden crawl space play area. The 3rd floor offers a fairytale like loft style primary bedroom w/ 2 piece bathroom, & stunning views. The basement is fully finished w/4 piece bath, bedroom, laundry room, wood burning stove, & high grade epoxy flooring. Enjoy the birds singing from the lovely front veranda. Entertain on the large deck w/ gas line bbq hookup, & views of the landscaped backyard. Plenty of parking w/ the Double garage. Special feature property is built to last w/ Polycore steel framing. Welcome home to one of Edmonton's Premier Communities. (id:39198)
Property Details
Interior
Features
Main level Floor
Living room
Dining room
Kitchen

