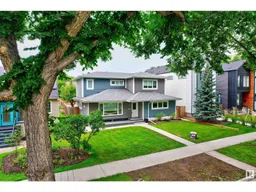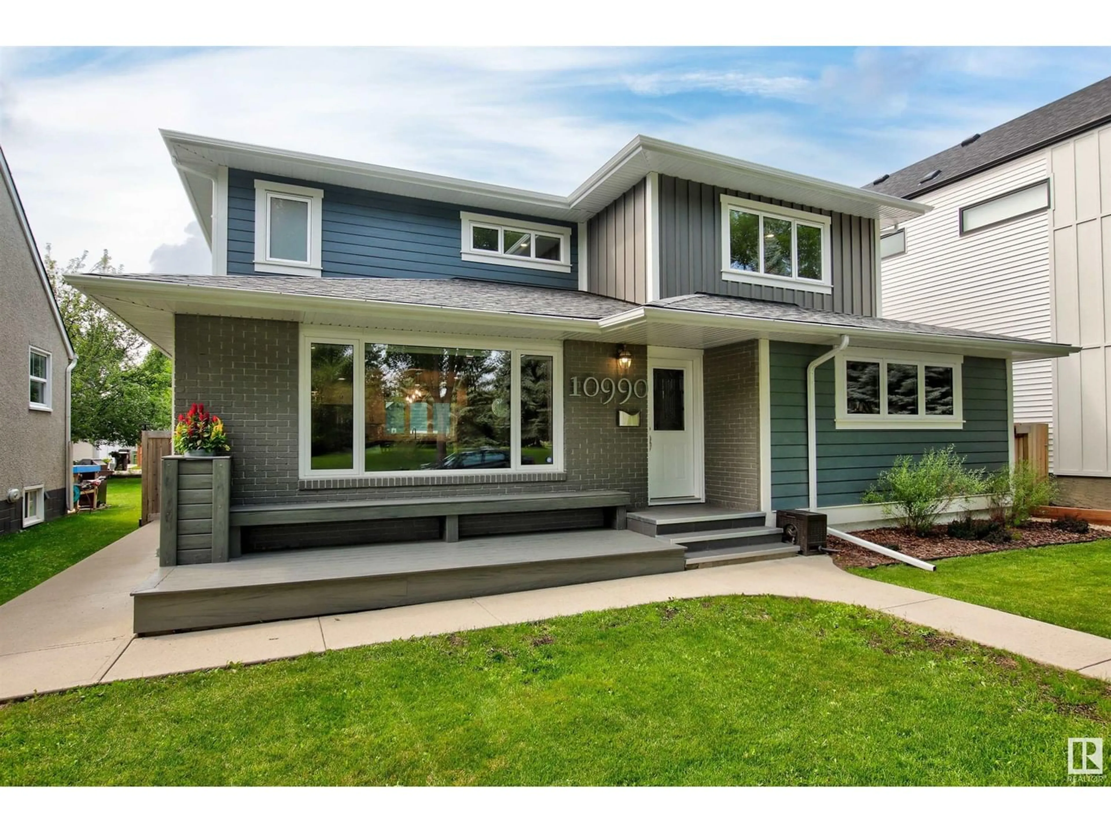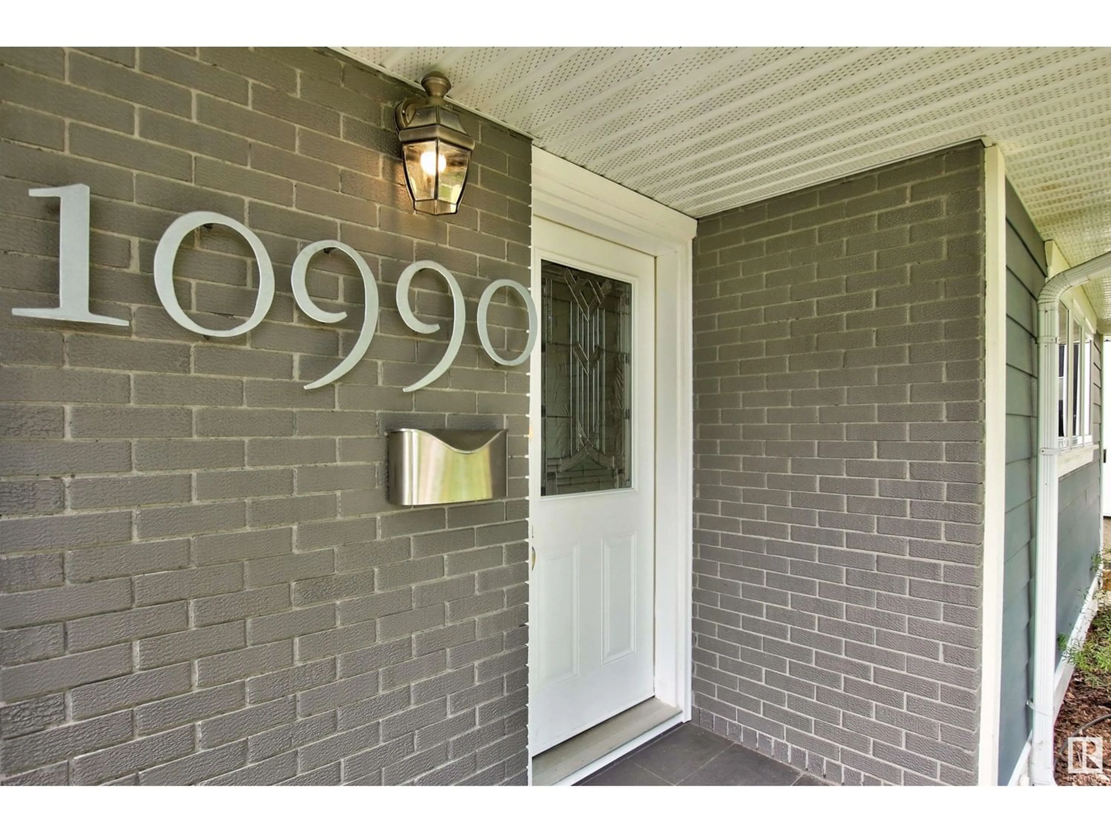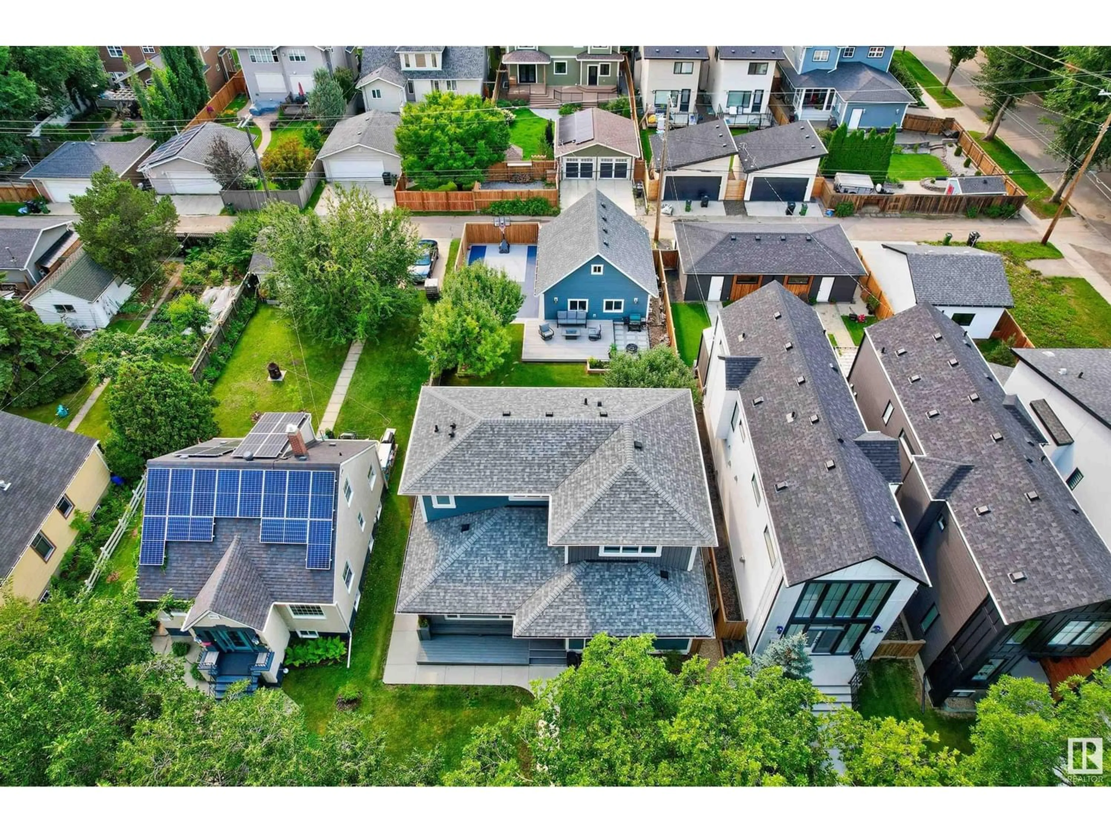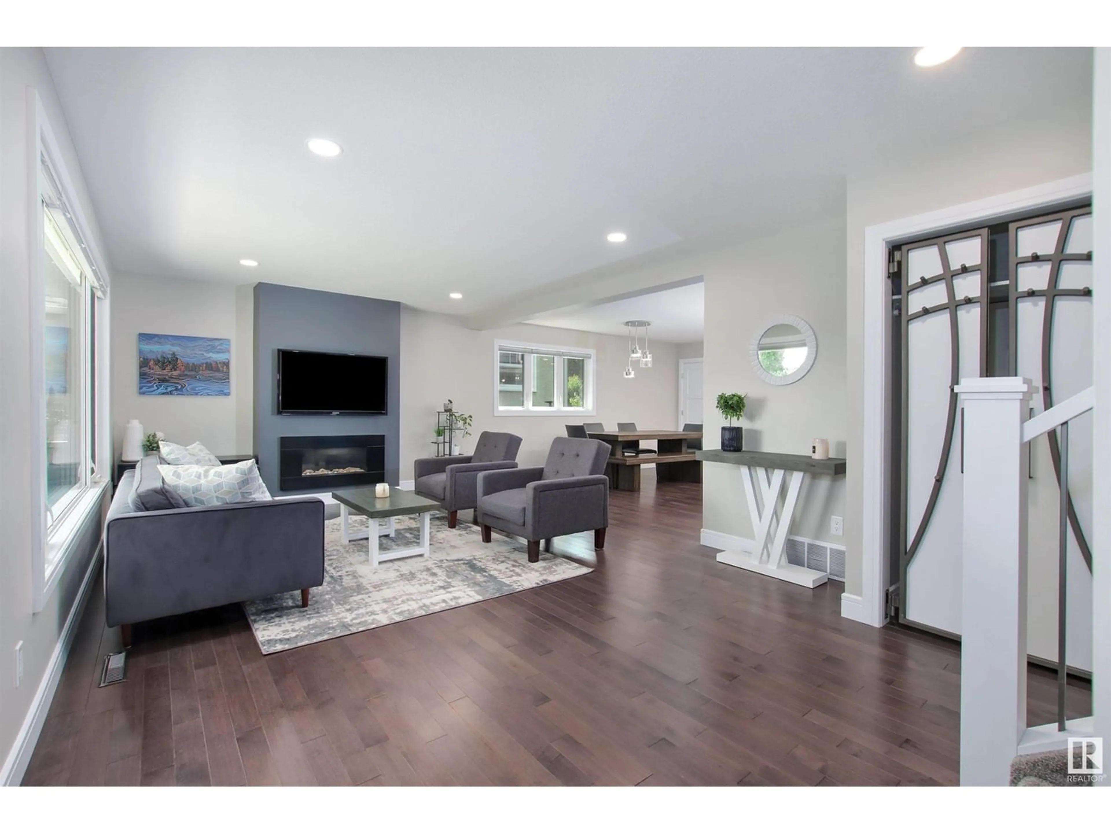10990 128 ST NW, Edmonton, Alberta T5M0W4
Contact us about this property
Highlights
Estimated ValueThis is the price Wahi expects this property to sell for.
The calculation is powered by our Instant Home Value Estimate, which uses current market and property price trends to estimate your home’s value with a 90% accuracy rate.Not available
Price/Sqft$445/sqft
Est. Mortgage$4,230/mo
Tax Amount ()-
Days On Market334 days
Description
Not your average 2 story! Best street in Westmount. Watch your kids skate at the rink from your front deck. This 2200 Sqft this 5 bed, 4.5 bath home has been fully renovated up & down including a second story completed by Ackard in 2022. From the entrance to your right a bedroom with ensuite perfect for your teen or nanny. The bright front living room, with modern fireplace open to a family sized dining leads you to your dream kitchen featuring a gas stove, ample quartz counter, & more. Down the hall you pass a bedroom, & 4 piece bath before reaching the mudroom you always wanted. Upstairs through the bonus room, your primary suite awaits with ensuite & walk in closet. The 4th bedroom, laundry & 2 piece bath complete this level. The basement, with large rec room, gym, 5th bedroom, bath, & 2nd laundry has it all. You will love the space the yard offers, complete with duracourt for your kids to play sports like a pro. Solar & electric car ready the 24x22 garage also has storage. It's Time to Move Right In!! (id:39198)
Property Details
Interior
Features
Basement Floor
Bedroom 5
4.17 m x 3.42 mRecreation room
11.52 m x 5.42 mLaundry room
3.14 m x 2.49 mExterior
Parking
Garage spaces 4
Garage type -
Other parking spaces 0
Total parking spaces 4
Property History
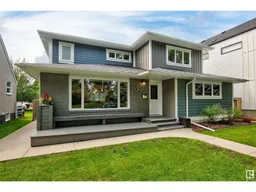 57
57