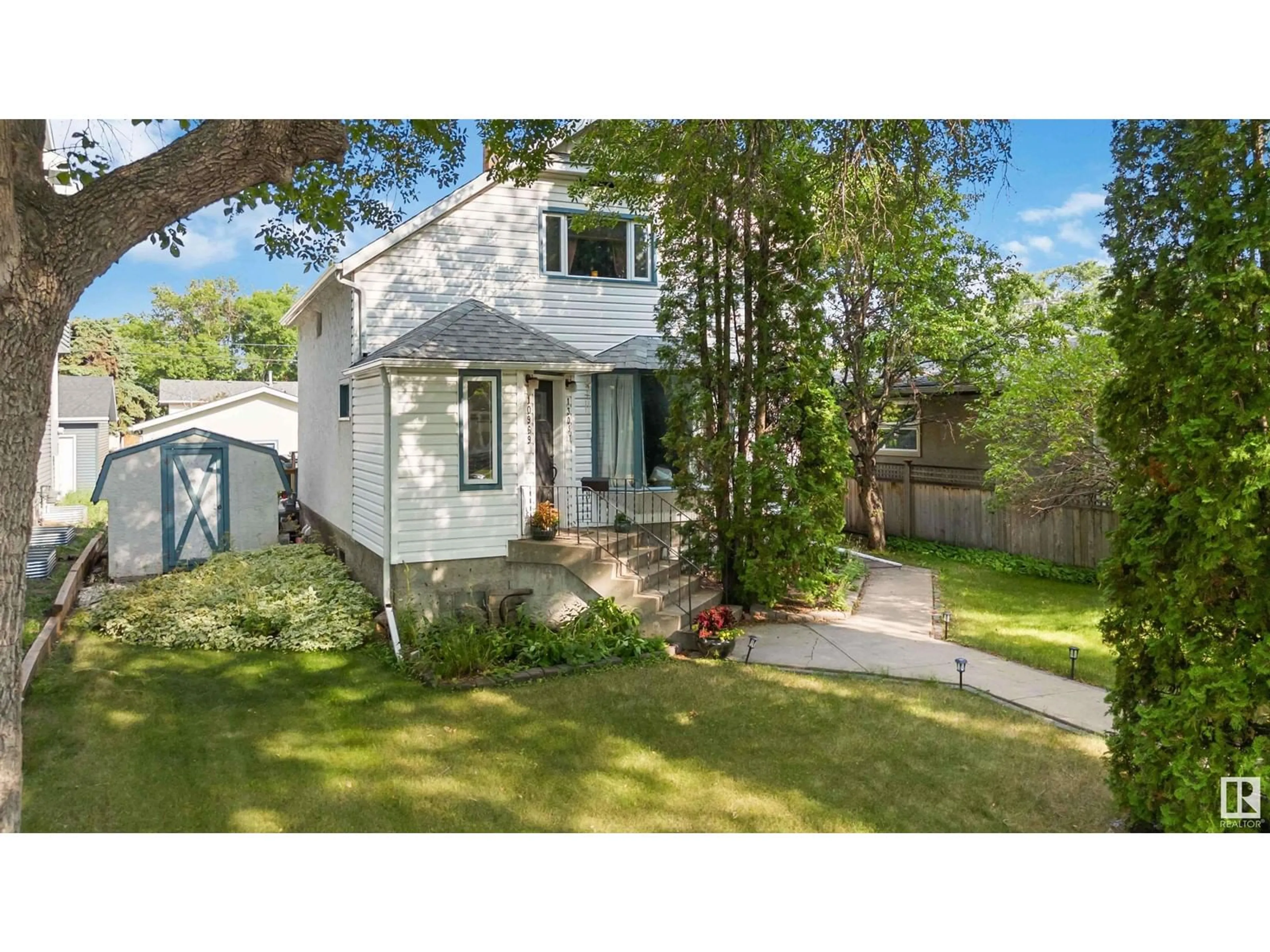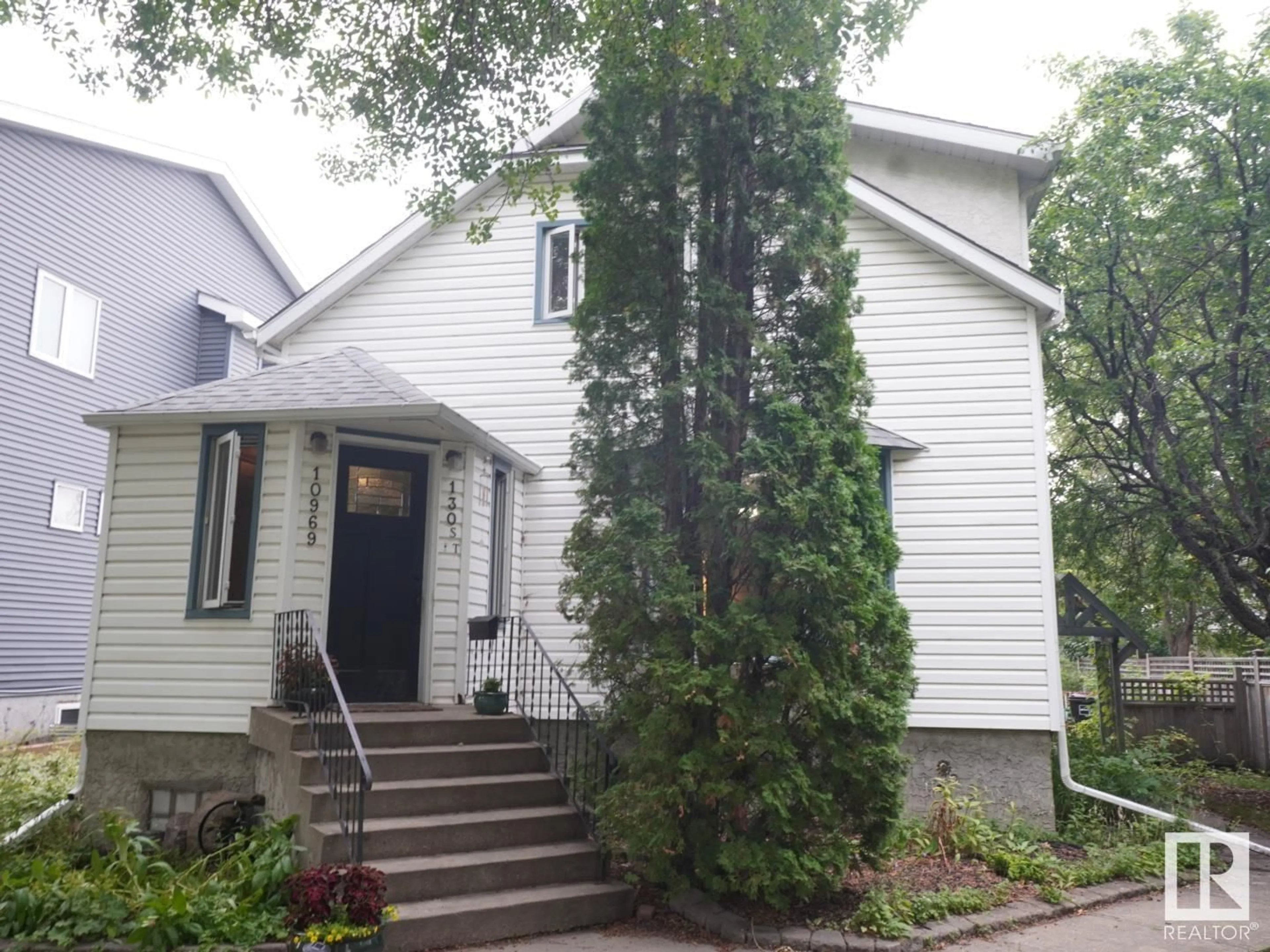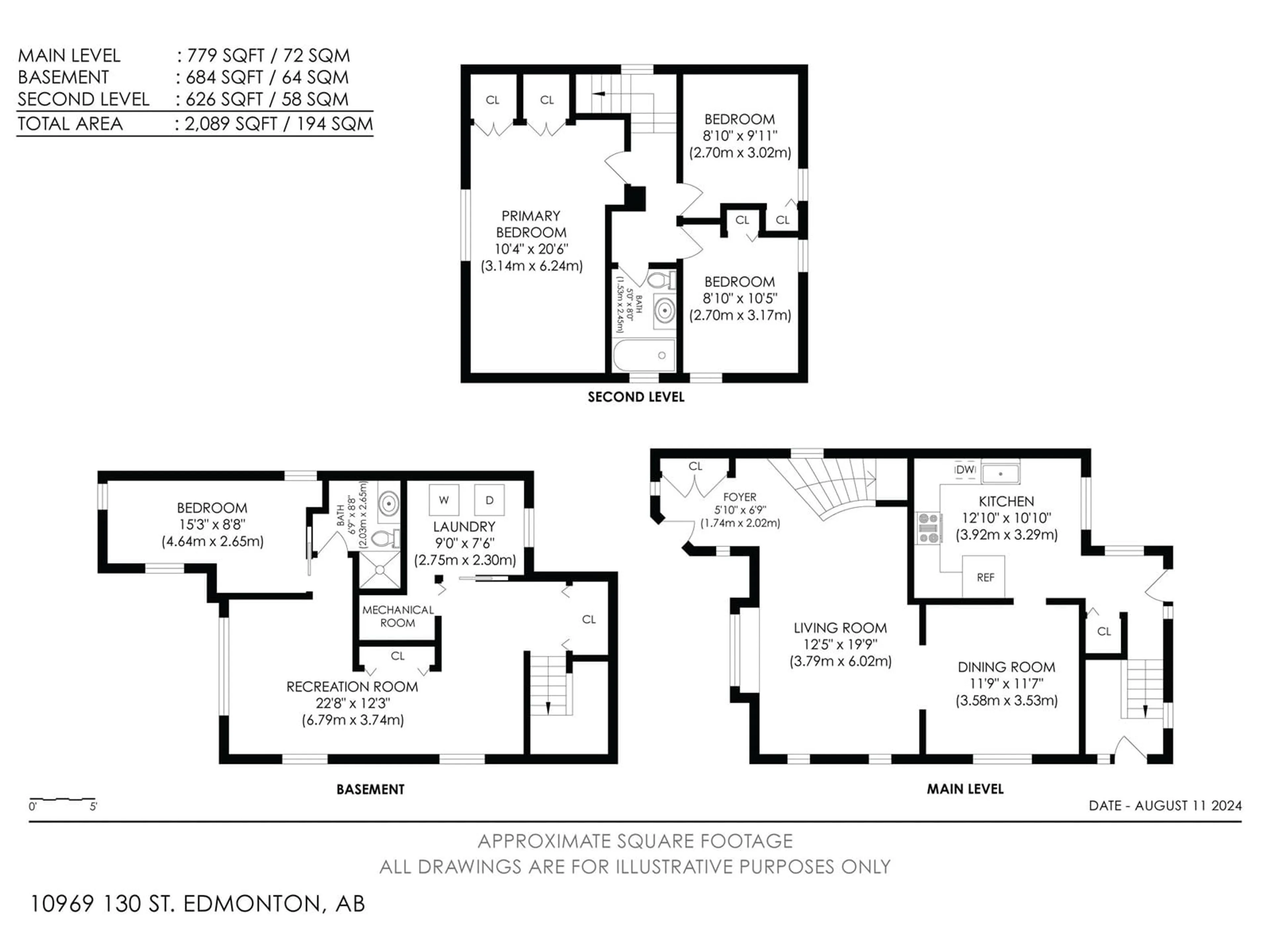10969 130 ST NW, Edmonton, Alberta T5M0Z6
Contact us about this property
Highlights
Estimated ValueThis is the price Wahi expects this property to sell for.
The calculation is powered by our Instant Home Value Estimate, which uses current market and property price trends to estimate your home’s value with a 90% accuracy rate.Not available
Price/Sqft$339/sqft
Est. Mortgage$2,040/mo
Tax Amount ()-
Days On Market11 days
Description
Perfect Entry Level Home located in one of Edmonton's Most Historical & Walkable Communities. Move in ready 2 story home is located on a Quiet Street Lined with Mature Trees. It has 4 bedrooms, 2 bathrooms & and over 2,089 SQFT of Living Space On 3 levels. This Home is Bright, Spacious, Extremely Charming & Full of Character. It Has Undergone Many Upgrades Over the Years Including...Beautiful Walnut Hardwood Flooring on the Main Level, Windows, Shingles, Bathrooms, Kitchen(including S/S Appliances), Cedar Fence, Newer Garage, 50 Gallon HWT & More. The Basement Has also Been Developed & Has a Family Room, Office Space, 2nd Bathroom, Laundry Room & Den/Library or Potentially a 4th Bedroom It is featured on a beautifully landscaped 140' X 50' Lot with a NEWER, OVERSIZED 24x28 Double Garage. Close to an Excellent Selection of Schools, Westmount Fitness Club, Westmount Park/Spray Park, 124th Street Shops/Restaurants/Markets/Entertainment, River Valley Trails & Just Minutes from the Downtown Core & U of A. (id:39198)
Property Details
Interior
Features
Basement Floor
Bedroom 4
Property History
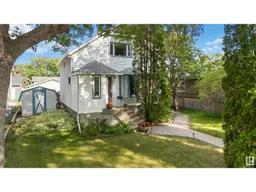 55
55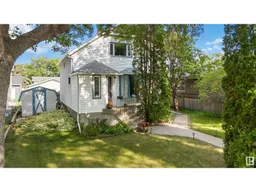 45
45
