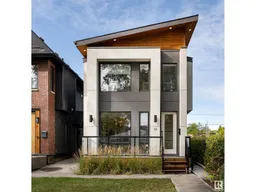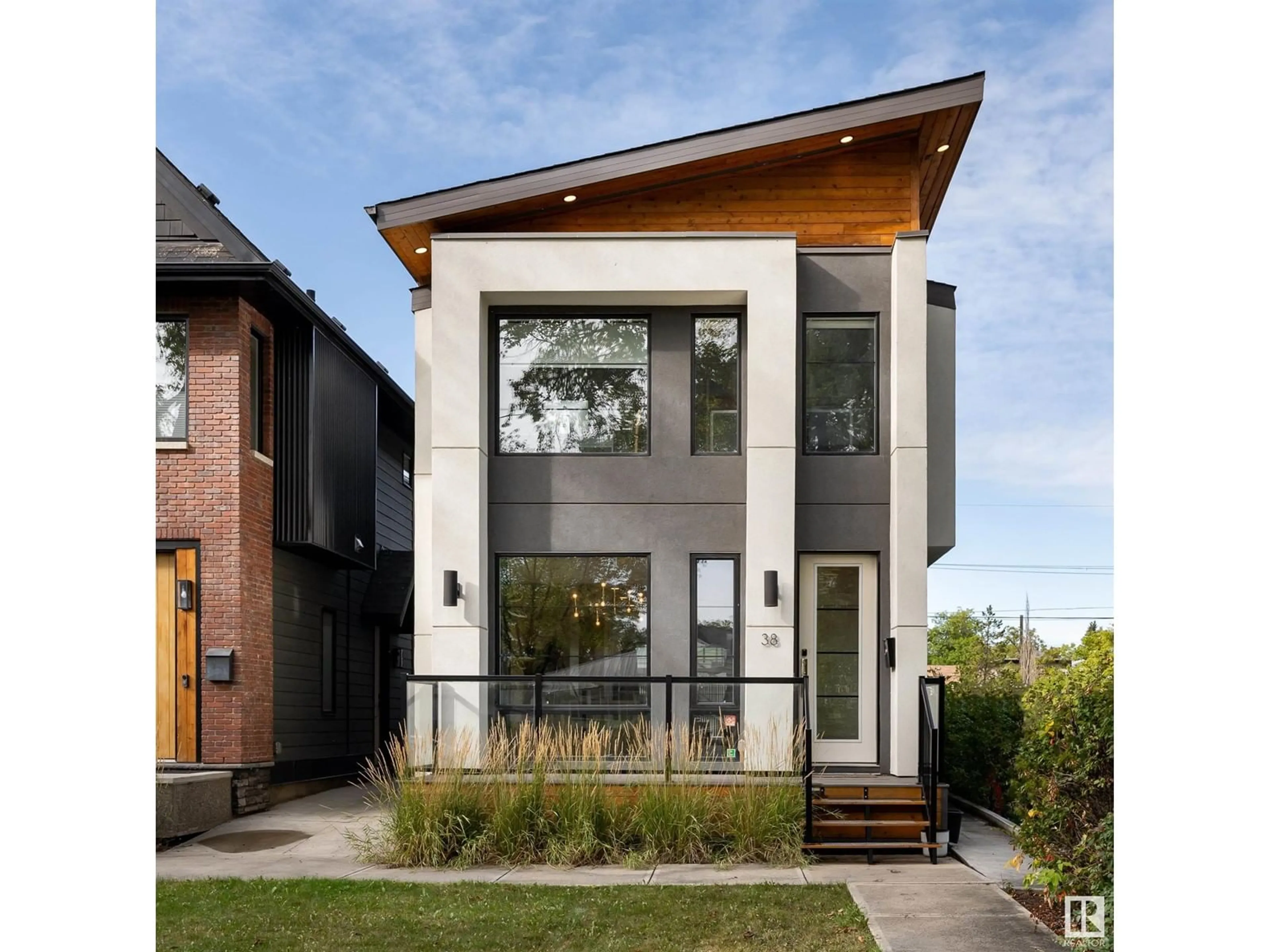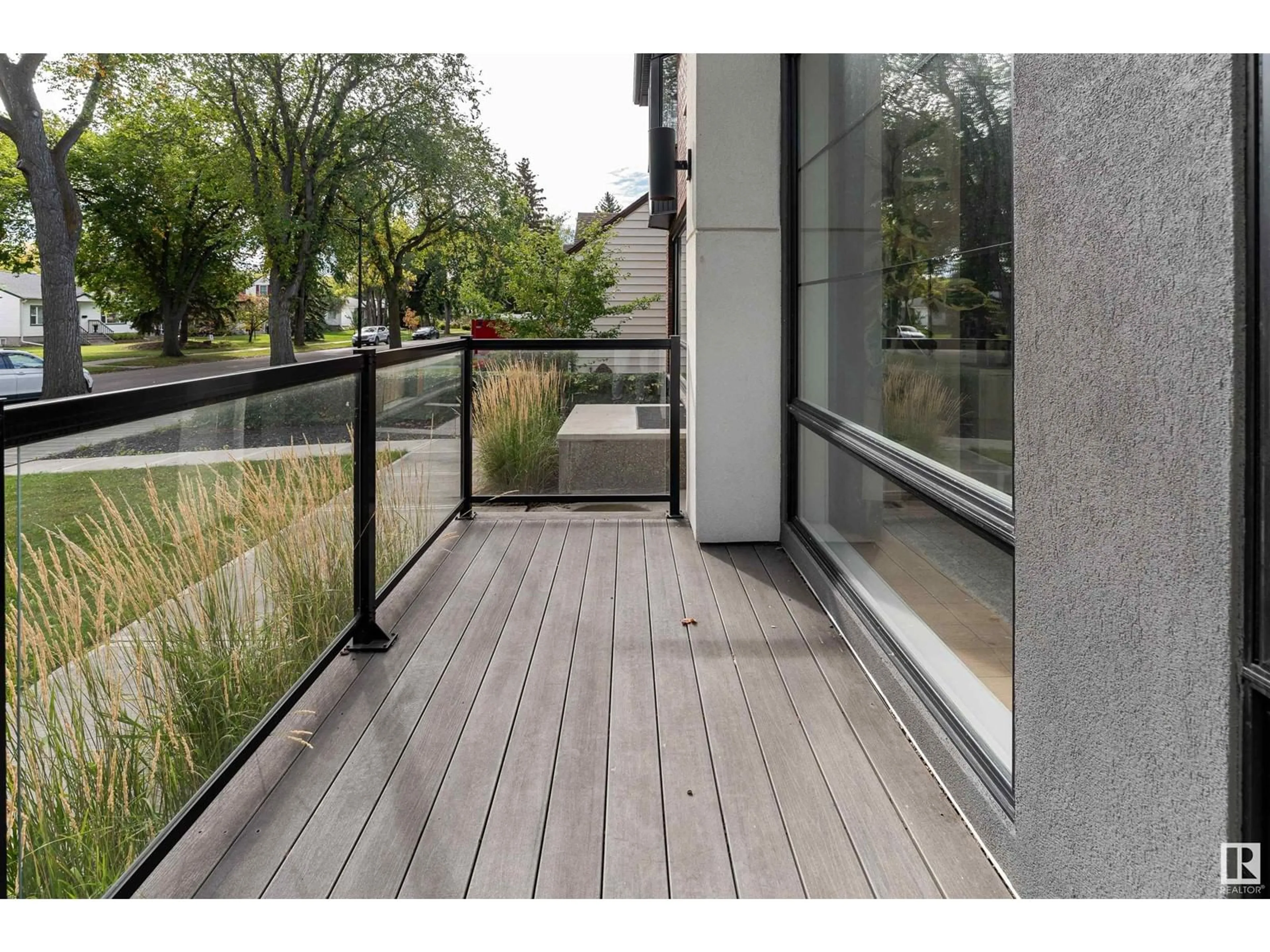10938 132 ST NW, Edmonton, Alberta T5M1C9
Contact us about this property
Highlights
Estimated ValueThis is the price Wahi expects this property to sell for.
The calculation is powered by our Instant Home Value Estimate, which uses current market and property price trends to estimate your home’s value with a 90% accuracy rate.Not available
Price/Sqft$423/sqft
Est. Mortgage$3,298/mth
Tax Amount ()-
Days On Market10 days
Description
Step into this elegant modern home built by Alair Homes in Westmount. The natural light filled main floor welcomes you into the dining area and bar nook, followed by the designer kitchen which features a waterfall island w/breakfast bar, custom European lighting, and paneled appliances. A sunken living room with gas fireplace, built-in cabinets and closets and a bathroom completes the level. On the second floor, the primary bedroom offers a walk-in closet, en-suite w/soaking tub and glass shower, providing a retreat from the day. Two additional bedrooms, a laundry room, and bathroom complete the light filled floor. The finished basement boasts a fourth bedroom, walk-in closet, living area, wet bar with a 6-tap keg system, and bathroom. Enjoy modern touches like a glass front railing, fully fenced backyard, garage rooftop deck, and a backyard patio, perfect for entertaining. Steps away from the shops and restaurants of 124 St with easy access to all of Edmonton, this home is what you've been looking for! (id:39198)
Upcoming Open House
Property Details
Interior
Features
Basement Floor
Bedroom 4
2.91m x 4.80mExterior
Parking
Garage spaces 3
Garage type Detached Garage
Other parking spaces 0
Total parking spaces 3
Property History
 39
39

